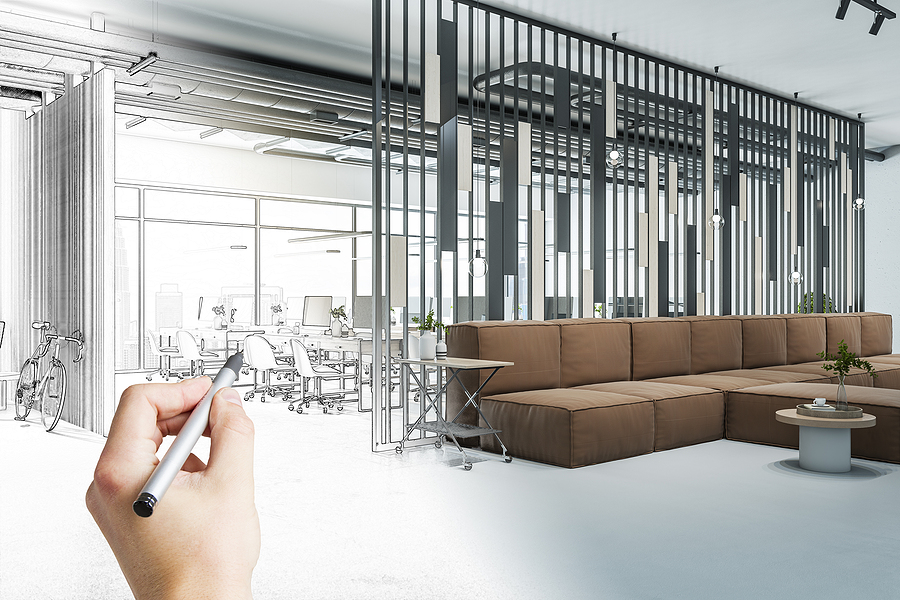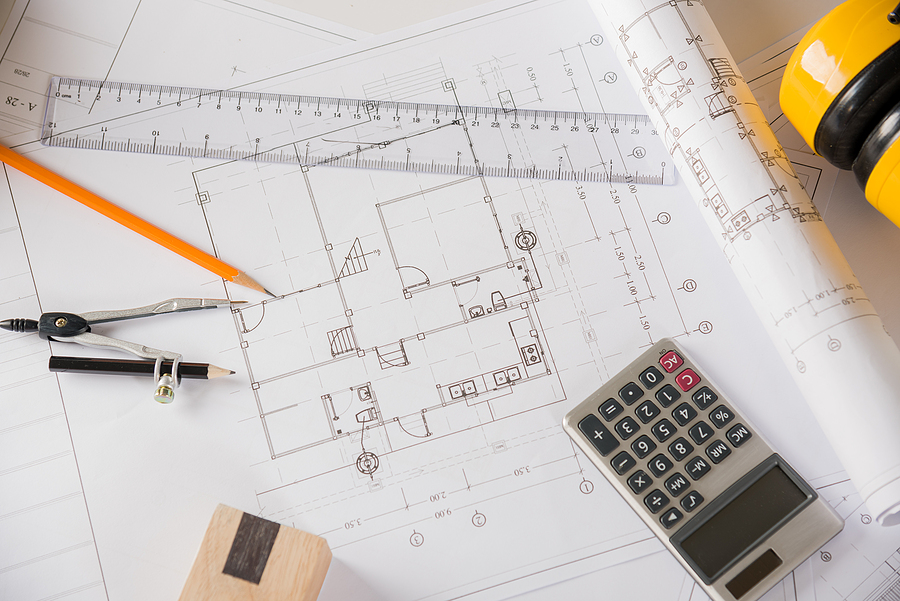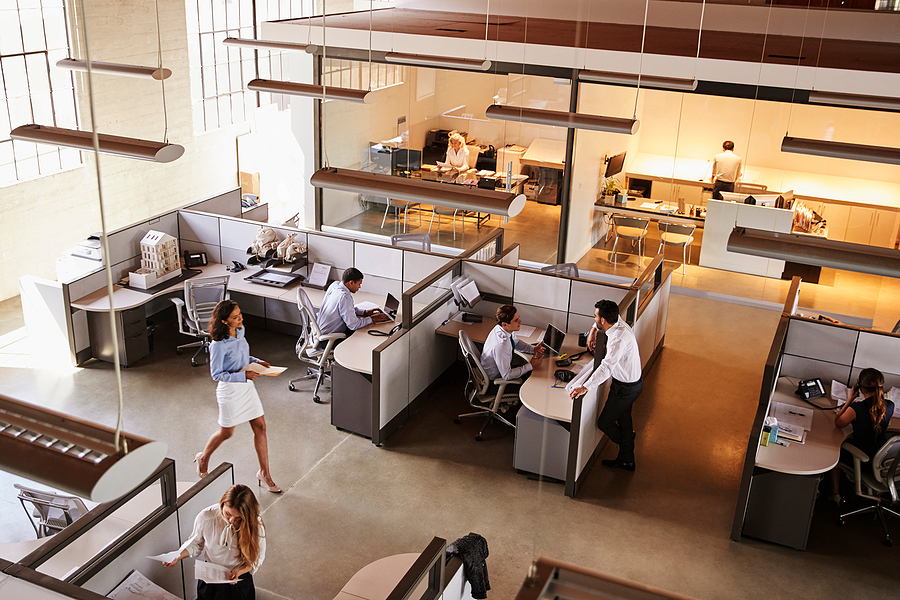A well-designed office can do wonders for productivity and morale. But what happens when a space starts to feel outdated? That’s when it’s time to think about a transformation. This guide is your one-stop resource for commercial space remodeling, providing innovative ideas for tenant improvement and practical tips for budgeting and planning.

The Importance of a Fresh Commercial Space
First impressions matter, especially in the business world. A fresh, modern commercial space speaks volumes about your company’s values and vision. It can attract clients, retain top talent, and foster a positive work environment.
Your office isn’t just a place where work gets done; it’s a reflection of your brand. Updating your commercial space can invigorate your team and impress visitors. Here’s why investing in commercial remodeling is crucial:
- Boosts Productivity: A well-designed space can enhance focus and efficiency.
- Improves Morale: Employees feel more valued in a comfortable and aesthetically pleasing environment.
- Enhances Brand Image: A modern office reflects innovation and success.
Understanding Your Lease and Remodeling Rights
Before picking up a hammer or calling a contractor, it’s essential to understand your lease agreement. Tenants often have specific rights and limitations when it comes to making alterations to a commercial space.
Review Your Lease Agreement
Your lease will detail what changes you can make without landlord approval. Some leases are flexible, while others are quite restrictive. Be aware of clauses related to:
- Structural Changes: Major modifications often require landlord consent.
- Cosmetic Changes: Paint, minor fixtures, and furniture might be more flexible.
- Restoration Clauses: Sometimes, you may be required to restore the space to its original condition at the end of your lease.
Discuss with Your Landlord
Open communication with your landlord can lead to favorable agreements. Be prepared to negotiate:
- Tenant Allowances: Financial contributions from the landlord toward remodeling expenses.
- Extended Lease Terms: In exchange for improvements, you might negotiate longer lease terms.
Legal Considerations
Always consult a legal expert to ensure compliance with local laws and regulations. This can save you from costly mistakes and legal troubles in the future.
Innovative Remodeling Ideas for Commercial Spaces
Now that you know your rights, let’s explore some innovative remodeling ideas to transform your commercial space.
Creative Workspace Design
A creative workspace can inspire innovation and collaboration. Consider the following:
- Open Layouts: Foster collaboration with open floor plans. Use modular furniture to create flexible workstations that can be easily reconfigured for different tasks.
- Breakout Spaces: Designate areas for relaxation and informal meetings. Think cozy corners with comfortable seating and perhaps a coffee machine.
- Ergonomic Furniture: Invest in adjustable chairs, standing desks, and other ergonomic furniture to promote health and comfort.
Energy-Efficient Lighting and Appliances
Sustainability is more than a trend; it’s a necessity. Energy-efficient lighting and appliances not only reduce your carbon footprint but also save on utility costs.
- LED Lighting: Replace traditional bulbs with LED lights. They consume less energy and have a longer lifespan.
- Smart Thermostats: Control heating and cooling efficiently with smart thermostats, which can be programmed to adjust temperatures based on occupancy.
- Energy-Star Appliances: Opt for Energy-Star-rated appliances to ensure maximum efficiency.
Technology Integration
Incorporate the latest technology to streamline operations and create a smarter workspace.
- Smart Meeting Rooms: Equip meeting rooms with smart boards, video conferencing systems, and automated scheduling.
- IoT Devices: Use Internet of Things (IoT) devices to monitor and control lighting, security, and climate.
- Reliable Wi-Fi: Ensure strong, reliable Wi-Fi throughout the office to support remote work and collaboration tools.
Eco-Friendly and Sustainable Features
Going green is good for the planet and your business. Clients and employees alike appreciate eco-friendly practices.
- Recycled Materials: Use recycled and sustainable materials for flooring, furniture, and decor.
- Indoor Plants: Improve air quality and aesthetics with indoor plants. Biophilic design elements can greatly enhance the work environment.
- Water Conservation: Install low-flow faucets and toilets to reduce water usage.
Tips for Budgeting and Planning Your Remodel
Remodeling a commercial space can be costly, but with careful planning and budgeting, you can make the most of your investment.
Prioritize Your Needs
Start by listing out must-have improvements versus nice-to-haves. Focus on changes that will have the most significant impact on productivity and employee satisfaction.
- Must-Haves: Improvements that are essential for daily operations (e.g., electrical upgrades, ergonomic furniture).
- Nice-to-Haves: Enhancements that improve aesthetics but aren’t critical (e.g., art installations, decorative elements).
Get Multiple Quotes
Don’t settle for the first contractor you find. Obtain multiple quotes to compare prices and services offered.
- Detailed Estimates: Ensure each quote includes a detailed breakdown of costs for labor, materials, permits, and any other expenses.
- Check References: Look for contractors with good reputations and satisfied clients.
Plan for Contingencies
Unexpected issues can arise during remodeling projects. Plan for contingencies by setting aside a portion of your budget (typically 10% to 15%) for unforeseen expenses.
- Emergency Funds: Having a financial cushion can prevent delays and keep your project on track.
- Regular Updates: Maintain open communication with your contractor to stay informed about progress and potential issues.
Making Your Commercial Space Work for You
An effective commercial space is more than just visually appealing; it’s functional and aligns with your business goals.
Importance of Regular Updates and Adaptations
Business needs evolve, and your workspace should too. Regular updates ensure your space stays relevant and functional.
- Annual Reviews: Assess your space annually to identify areas for improvement.
- Employee Feedback: Involve your team in the process. Their insights can highlight practical changes that improve daily operations.
The Value of a Unique and Functional Workspace
A unique, well-designed workspace can set you apart from competitors and create a positive impression on clients and employees. By investing in thoughtful, strategic improvements, you can create a workspace that not only looks great but also supports your business objectives.
- Brand Identity: Incorporate elements that reflect your brand’s identity and values.
- Functional Design: Ensure that the design enhances productivity and employee well-being.
Conclusion
Transforming your commercial space is a strategic investment that can yield significant returns in productivity, employee satisfaction, and brand perception. By understanding your rights, exploring innovative remodeling ideas, and carefully planning your budget, you can create a workspace that works for you.
If you’re considering a tenant remodel, this guide is your starting point. Next, contact BAF Corporation at 317-253-0531 to speak with a seasoned commercial construction contractor about planning your 2024 tenant improvements and remodels in Indianapolis, Indiana, today.
Related Posts:
General Tenant Improvements for Commercial Properties
How Today’s Technology Gives Commercial Tenants the Upper Hand
How to Make the Most of Your Tenant Improvement Allowance









