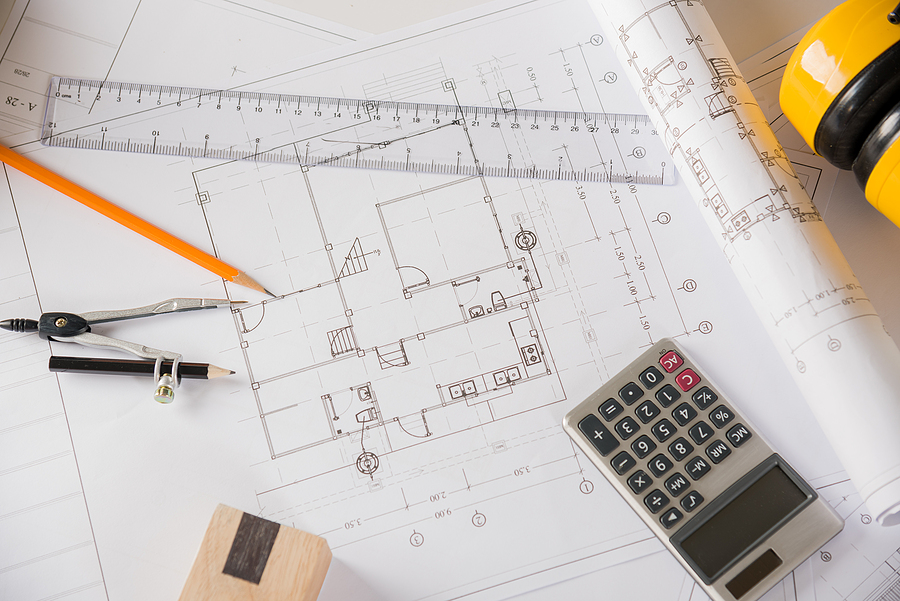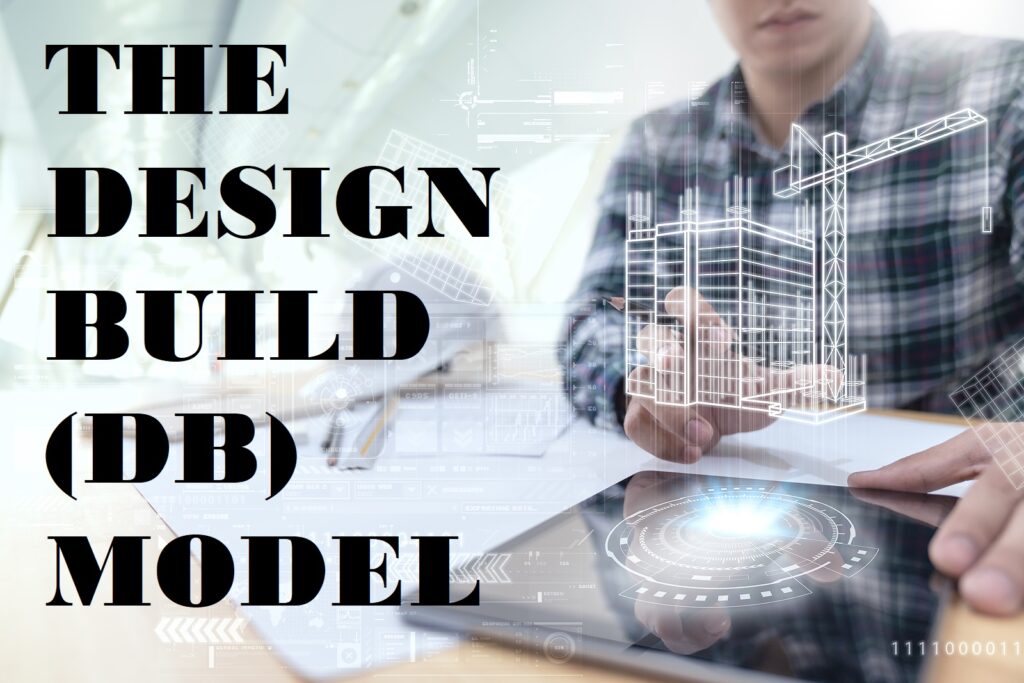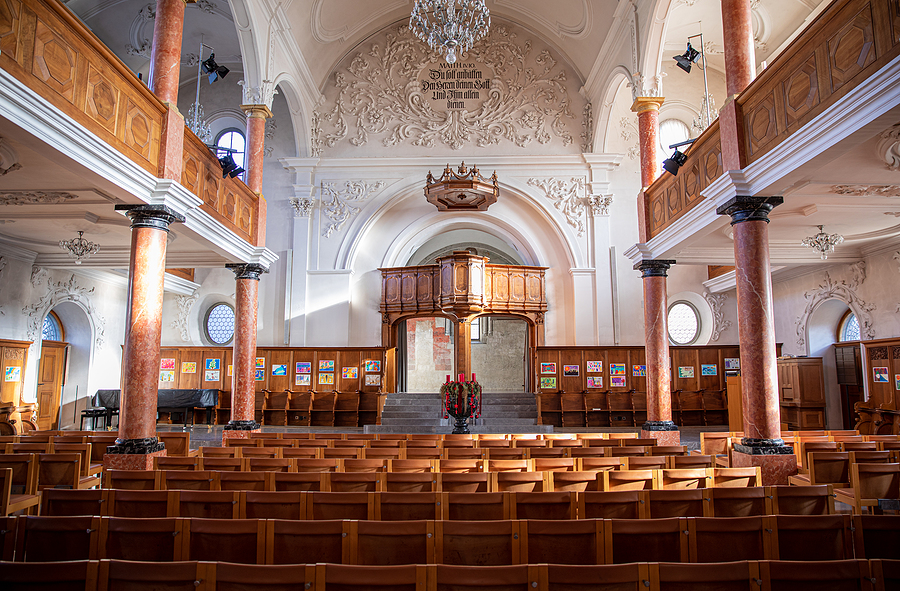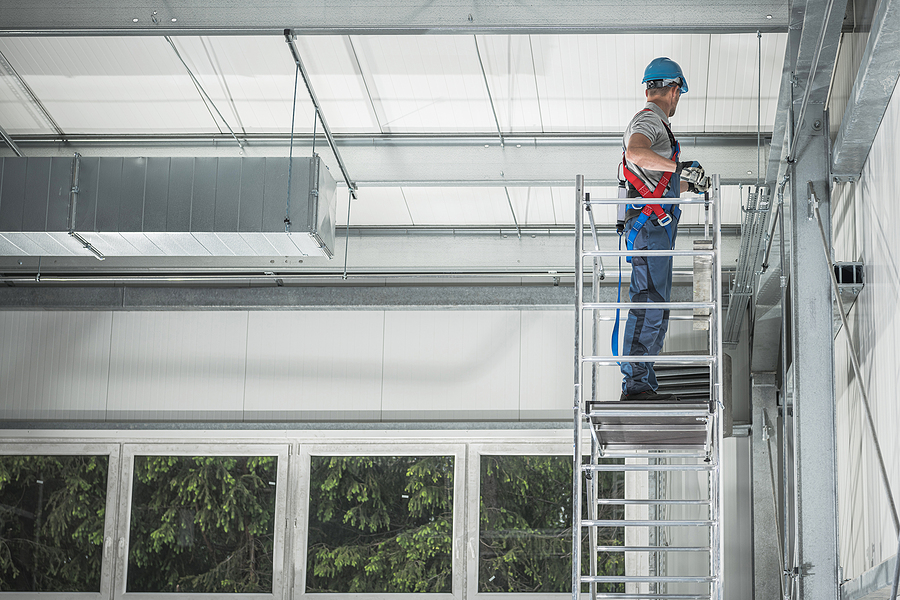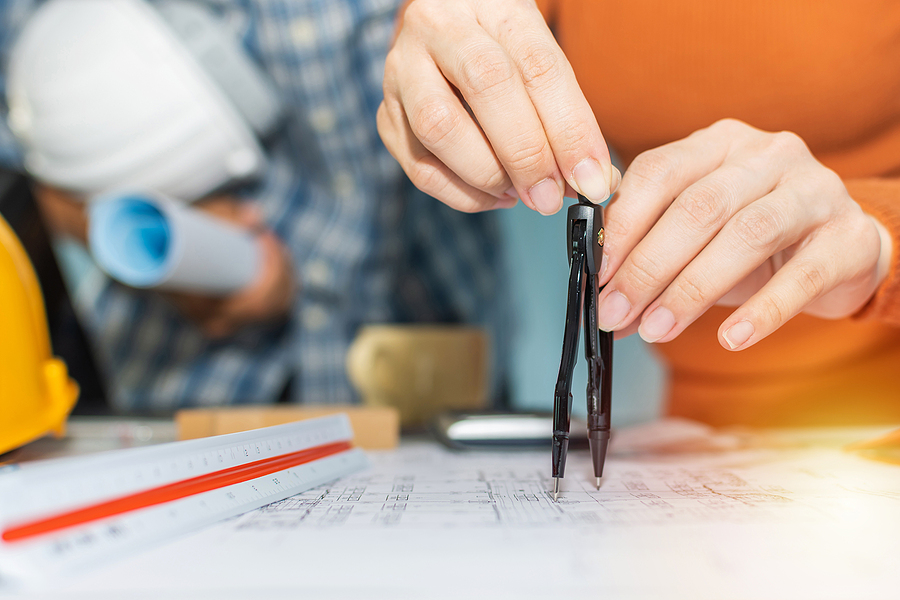Commercial construction is a complex and multifaceted industry, where milestones and intricacies must align seamlessly to bring ambitious projects to life. One critical component that often separates the mundane from the magnificent is the preconstruction phase. The series of services leading up to the actual groundbreaking can dictate the direction and success of a commercial build.
This blog post will explore the invaluable role of preconstruction services for stakeholders in the commercial building sphere, from developers to investors and business professionals. We’ll investigate why involving preconstruction teams early can not only streamline the project but also enhance its overall quality and success.

Understanding Preconstruction Services
Before we dig into their impact, it’s essential to define what we mean by preconstruction services. This phase of a commercial build involves all the planning and preparation work before actual construction begins. It’s a strategic period that sets the stage for an efficient and effective building process.
Preconstruction services encompass:
☑ Design and Cost Management
Collaborating with architects and engineers to balance design aspirations with financial constraints.
☑ Site Evaluation and Utilization
Identifying the ideal location and optimal use of the commercial space.
☑ Scheduling and Planning
Drafting a comprehensive timeline and strategy to meet project goals and deadline.
☑ Risk Assessment
Evaluating potential hazards and challenges to preempt and solve them proactively.
The importance of these services cannot be overstated. Early alignment of stakeholders, clear communication, and strategic planning result in reduced costs, minimized delays, and a more thoroughly structured project.
Benefits for Commercial Developers
The firsthand beneficiaries of robust preconstruction planning are commercial developers. They are the visionaries tasked with bringing bold commercial spaces from concept to reality.
For developers, preconstruction services offer:
☑ Accurate Cost Estimation
An informed understanding of the financial investment required for a project.
☑ Value Engineering
Suggesting alternative materials and methods to maximize value without compromising on quality.
☑ Risk Mitigation
Preemptive solutions to minimize the impact of unexpected variables on the construction phase.
By leveraging preconstruction services, developers ensure the commercial building is not just a realized dream but also a financially viable asset for the future.
Advantages for Real Estate Investors
Investors are on the lookout for sound opportunities and returns on their investment. The preconstruction phase is where these aspirations are translated into an executable plan.
Preconstruction services provide:
☑ Enhanced ROI Analysis
In-depth assessments that help investors make informed decisions and maximize returns.
☑ Market Research
Insights that help align the project with current and future market demands.
☑ Comprehensive Project Coordination
Seamless orchestration of various elements to ensure a successful, timely completion.
Ultimately, the meticulous groundwork done during preconstruction ensures that the building’s potential, in terms of cash flow and asset appreciation, can be actualized.
Value for Business Owners and Franchisers
For business owners and franchisers, the commercial space is more than just bricks and mortar. It’s the foundation of operations and the space where their brand and business identity take shape.
Preconstruction services deliver:
☑ Customization and Branding Considerations
Design and layout options that reflect the unique aspects of the business.
☑ Compliance and Regulatory Support
Navigating the complex web of building codes, permits, and regulations.
☑ Quality Control
Ensuring the finished product aligns with the highest standards of quality and functionality.
Involvement in the preconstruction phase enables business owners to wield significant influence over the development of a space tailored to not just their needs, but to create a strategic advantage in the marketplace.
Final Thoughts
In a competitive market where time and resources are precious commodities, the diligence of preconstruction sets the standard for efficiency and sustainable success. It’s a proactive investment that pays dividends in the form of reduced costs, increased ROI, and a more robust commercial offering.
The call to action is clear. For those on the cusp of a commercial build, involving preconstruction experts from the outset is not just best practice — it’s a recipe for triumph in the construction industry.
If you’re ready to take the next step in your commercial project, reach out to our professionals. Contact BAF Corporation at 317-253-0531 for commercial preconstruction and space planning service in Indianapolis, Indiana. From space planning and permitting to design build construction, we are your one-stop-shop for all your commercial construction and building needs.
Related Posts:
Why Design Build Construction is the Right Choice for Your New Business
The Planning and Development Process of a Commercial Construction Project
What Professional Commercial Space Planning Do For You

