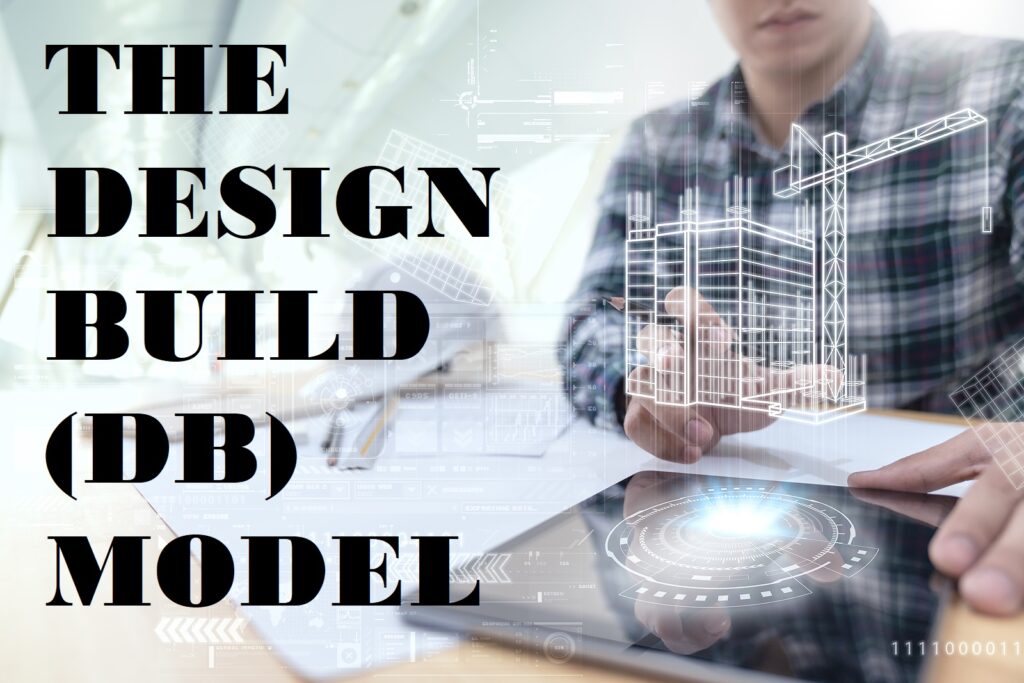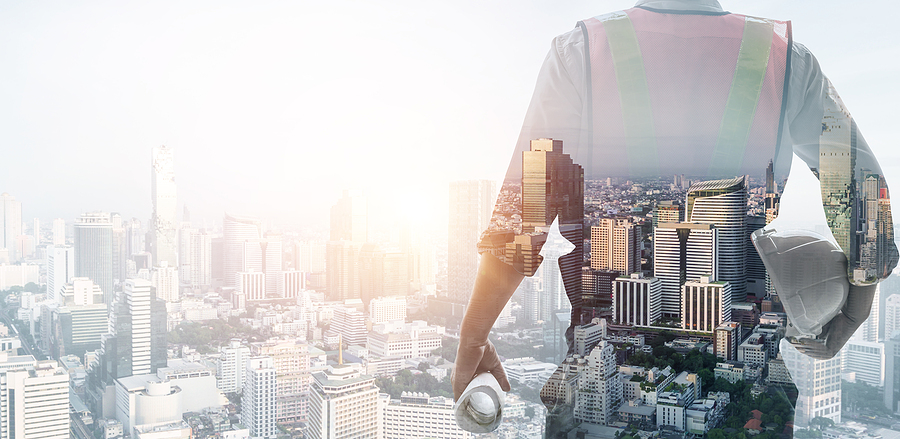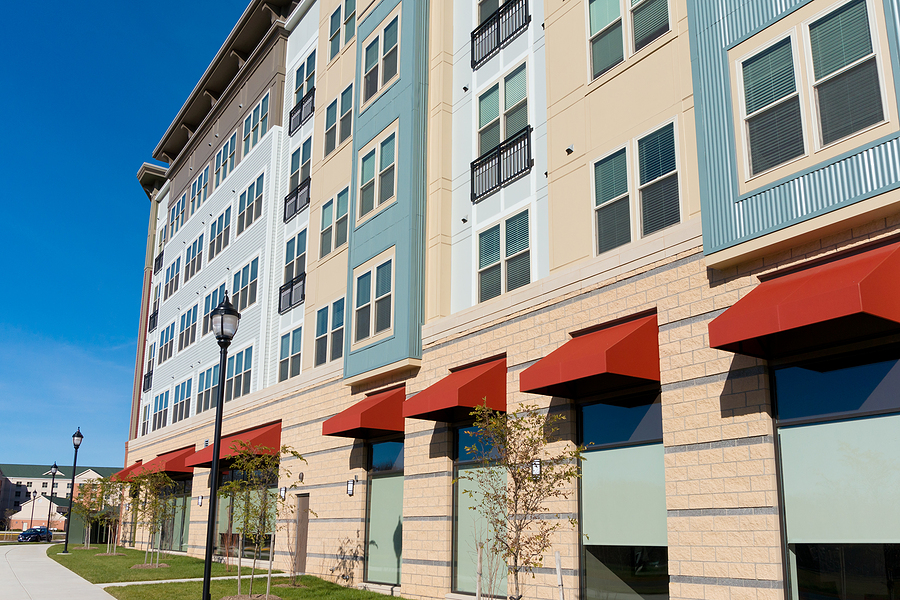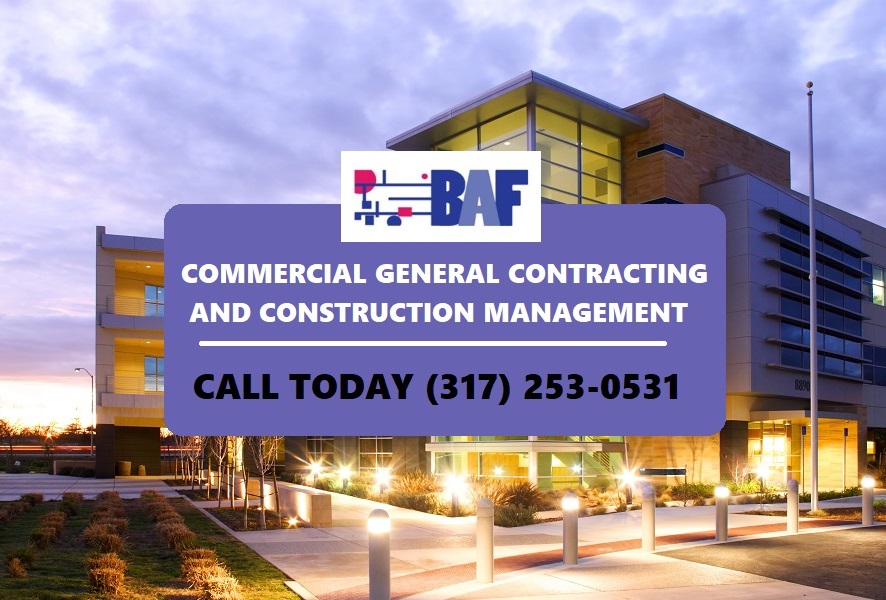Traditionally, a commercial proprietor who wishes to build a new location for their business would hire an architect to design their building, who would then sub-contract construction companies to construct the plans. But allowing construction companies to bid like this is not the best approach to new construction builds anymore. In the modern world of construction, there are now innovative design build (DB) programs that work as a cost-effective and streamlined alternative to the usual problems experienced by taking the traditional route.
Continue reading to learn the top advantages of hiring a design build commercial contractor, and where you can get a trusted bid in Indianapolis.

Design Build (DB) Commercial Construction
There are so many benefits to choosing a design build commercial contractor for your new construction build, you might be surprised why proprietors hadn’t made the switch a long time ago. With a design build model, you eliminate the need to hire multiple parties. Instead, your design build firm is an architect, designer, and construction company all in one. This is advantageous because all parties work together as a team from the very start, and all the way to the final white glove finish.
Design-build services solve a lot of problems associated with hiring an architect, designer, and construction company separately. They prevent any miscommunication among all parties, as well as reduce redesign costs when things don’t work out the way you want them to. Additionally, quality remains a priority, as contractors and subcontractors are not chosen based on the lowest bid.
Under a design build construction model, you only have to worry about one single contract. Since there is only one point of accountability, communication and responsibility is streamlined and simplified. All of these elements also allow construction to begin sooner and finish faster.
Why Choose DB Construction Services
Not only does the design-build system ensure cost-savings, but it also appoints accountability, guarantees pricing, improves risk management, ensures performance-based quality control, reduces delivery times, and enhances the overall quality of work. Most importantly, it gives you peace of mind knowing that your building design project is in the hands of skilled and organized professionals who are working closely and collaboratively to create long-term value for your business.
Are you looking for commercial design build contractor near you? Contact BAF Corporation at 317-253-0531 to learn about our integrated design-build commercial construction services in Indianapolis, Indiana. Schedule a consultation, today.
You Might Also Like:
What is a Build-to-Suit Commercial Lease?
What to Expect From Commercial Construction Management Service
5 Design Tips to Improve the Success of Your Retail Store









