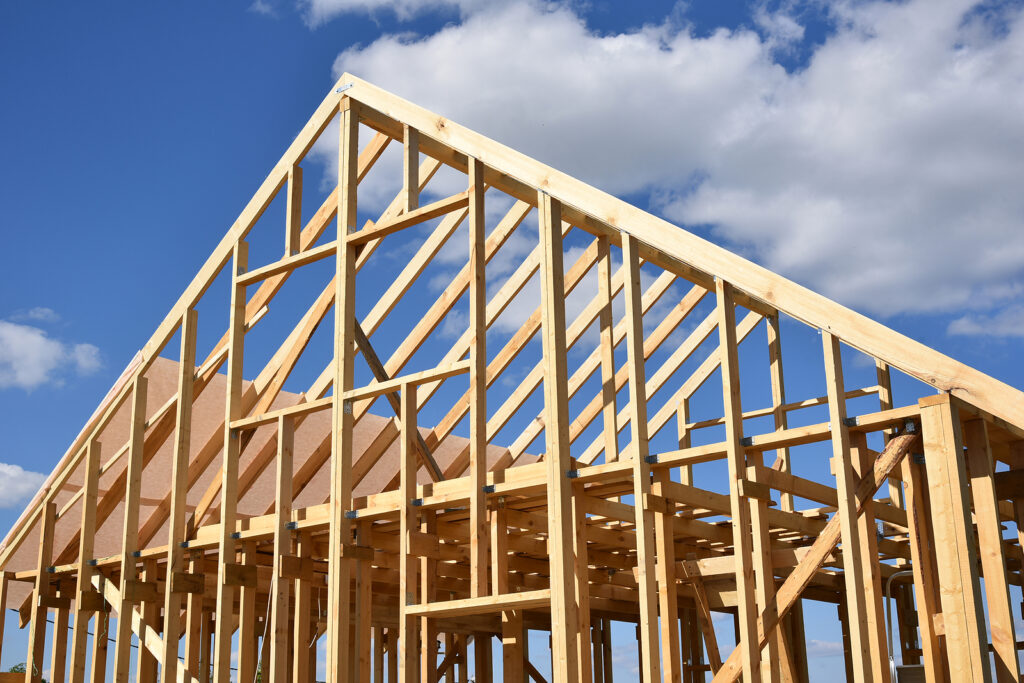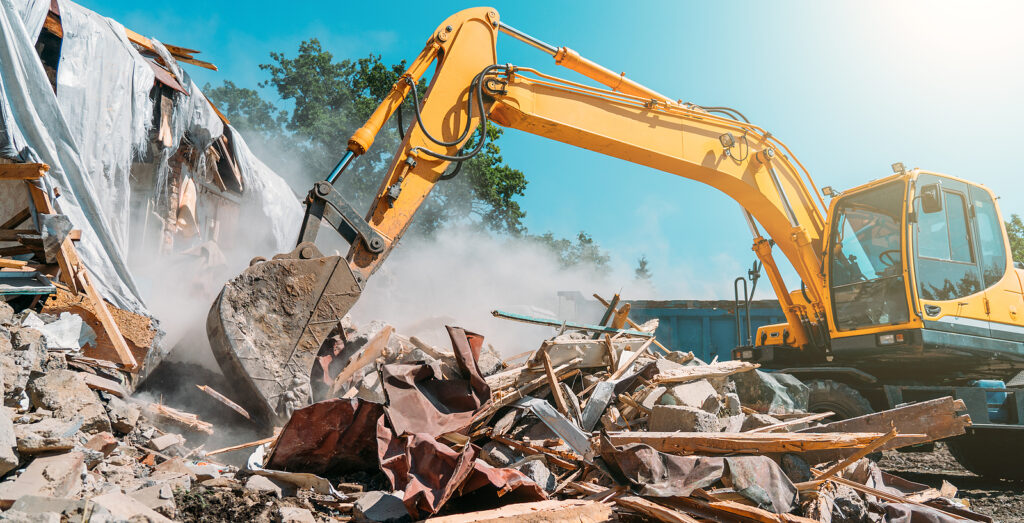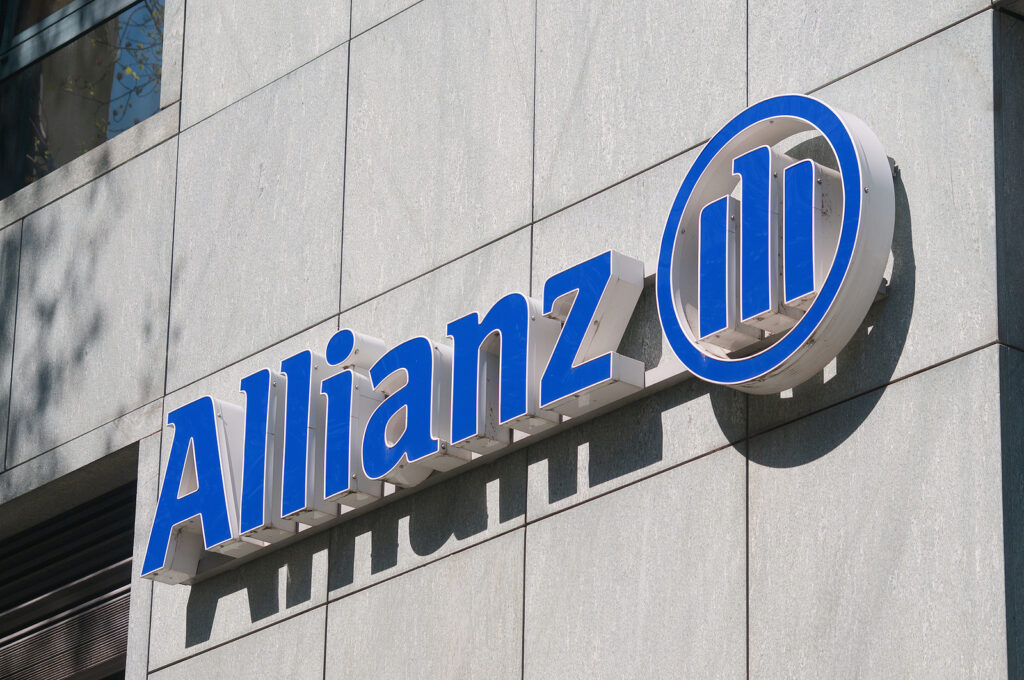In the world of real estate development, every decision can make or break your project. From budgeting and timelines to risk management and site assessment, the complexities are endless. That’s where commercial preconstruction services come into play. These invaluable services can turn a daunting venture into a manageable, successful enterprise. In this post, we’ll explore how commercial preconstruction can benefit real estate developers, investors, and business owners.

Importance of Commercial Preconstruction Services
Commercial preconstruction services involve the planning and preparatory work necessary before actual construction begins. This phase is crucial because it sets the foundation for the entire project. During this stage, detailed project planning, budget estimation, design reviews, and site assessments are conducted.
By addressing potential issues early, such as identifying and mitigating risks, pre-construction services ensure that the actual construction process runs smoothly. This proactive approach helps to avoid costly delays and changes later on, ensuring that the project stays on schedule and within budget.
Overview of Pre-Construction Services Offered
Preconstruction services encompass a wide range of tasks essential for the successful initiation of a project. They include detailed site assessment to evaluate the suitability of the location, obtaining necessary zoning and permits to ensure compliance with local regulations, and meticulous budgeting to allocate resources effectively.
Scheduling is another critical component, involving the creation of timelines that coordinate various phases of the project. Managing risks is also integral, aimed at identifying potential challenges and developing strategies to mitigate them.
The ultimate goal of preconstruction services is to provide a comprehensive and proactive plan that anticipates and addresses potential issues, ensuring that the project is completed on time and within budget while maintaining high-quality standards. Furthermore, these services often involve collaboration with architects, engineers, and contractors to align the project’s vision and objectives from the outset.
The Benefits of Utilizing Commercial Preconstruction Services
Cost Savings and Budgeting Accuracy
One of the primary advantages of commercial preconstruction is the ability to accurately estimate costs. Preconstruction teams use detailed plans and market data to provide precise budgeting forecasts. This accuracy helps in securing financing and avoiding unexpected expenses down the line.
Project Efficiency and Timelines
Efficiency is another significant benefit. By planning every aspect of the project in advance, preconstruction services help streamline the construction process. This leads to shorter project timelines and quicker returns on investment.
Risk Mitigation and Value Engineering
Risk management is a critical component of preconstruction services. Identifying potential issues early allows for proactive solutions, reducing the risk of costly delays. Additionally, value engineering ensures that the project uses cost-effective materials and methods without compromising quality.
Key Considerations for Real Estate Developers
Selecting the Right Partner
Choosing the right preconstruction partner is crucial. Look for commercial construction and design build firms with a proven track record and expertise in your specific type of project. It’s also essential to find a partner who understands your vision and can provide customized solutions.
Understanding the Preconstruction Phase
Understanding what happens during the preconstruction phase can help you appreciate its value. This phase involves detailed planning, including site assessment, zoning, permits, and budgeting. A thorough understanding enables better collaboration and more informed decision-making.
Insights for Investors and Business Owners
Evaluating Preconstruction Services
Investors and business owners need to evaluate the quality of preconstruction services carefully. Look for transparency in cost estimates and timelines. A reliable preconstruction partner will provide clear, detailed reports and be open to questions and discussions.
Financial and Operational Impacts
Understanding the financial and operational impacts of preconstruction services is essential. These services can significantly reduce risks, leading to more predictable financial outcomes. Operationally, streamlined processes result in fewer disruptions and faster project completion.
Real-world Examples of Success
Consider looking at successful projects similar to yours. These real-world examples can provide insights into how preconstruction services contributed to their success. Such examples can be a valuable resource when discussing potential projects with stakeholders.
The Future of Commercial Preconstruction Services
Technological Advancements and Industry Trends
Technology is revolutionizing preconstruction services. From Building Information Modeling (BIM) to advanced project management software, technological advancements are making preconstruction more efficient and accurate. Staying updated with industry trends can give you a competitive edge.
Sustainability and Green Building Practices
Sustainability is becoming increasingly important in real estate development. Preconstruction services now often include green building practices and sustainability assessments. These practices not only benefit the environment but also attract Eco-conscious investors and tenants.
How Preconstruction Services are Evolving
The field of preconstruction is continuously evolving. New methodologies, technologies, and best practices are constantly being developed. Keeping abreast of these changes ensures that your projects benefit from the latest innovations and improvements.
Conclusion
Commercial preconstruction services are a powerful tool for real estate developers, investors, and business owners. They offer numerous benefits, from cost savings and efficiency to risk mitigation and sustainability. By understanding and leveraging these services, you can set your projects up for success.
If you’re ready to take your real estate ventures to the next level, consider partnering with our commercial construction experts. Contact BAF Corporation at 317-253-0531 for full-service commercial general contracting and construction in Indianapolis, Indiana. We have the commercial construction solutions you need to catapult your business to the next level of success, brick by brick.
Related Posts:
Plan for Success: The Value of Preconstruction Services for Commercial Builds
Why Every Successful Project Needs a Savvy Construction Manager
The Planning and Development Process of a Commercial Construction Project











