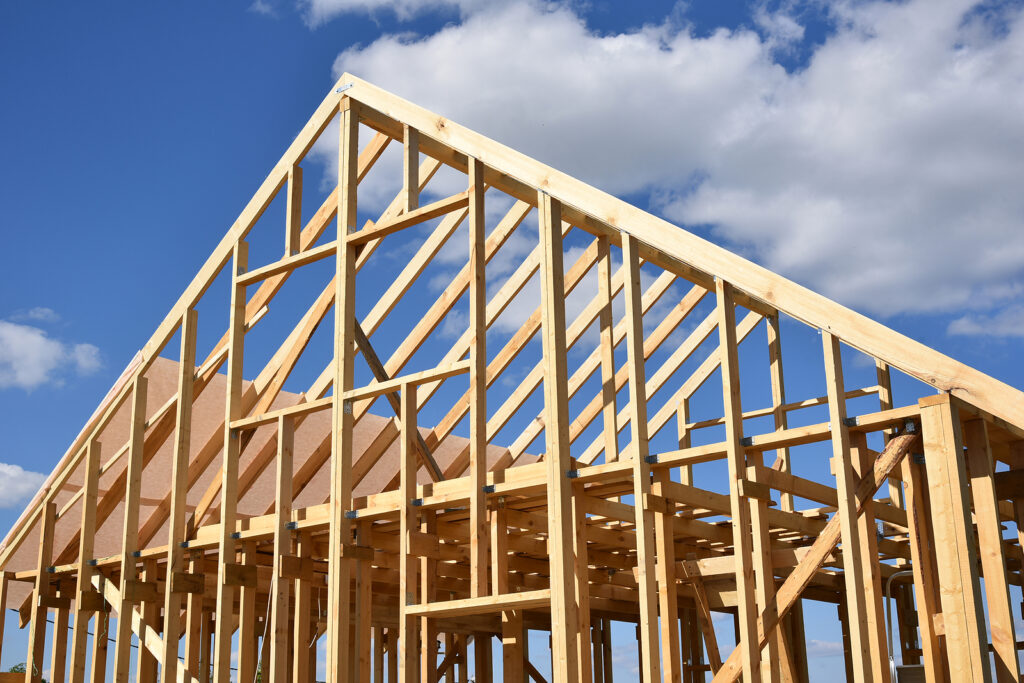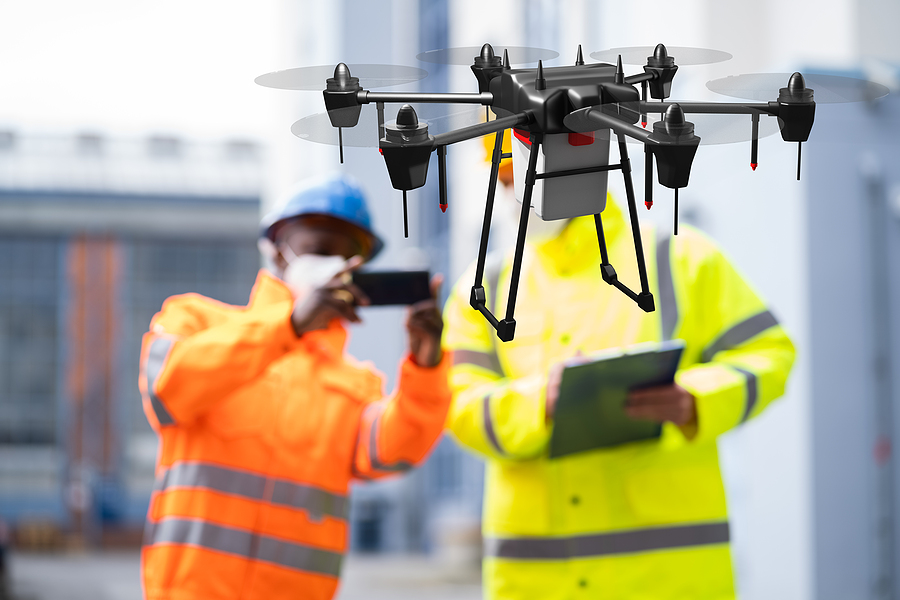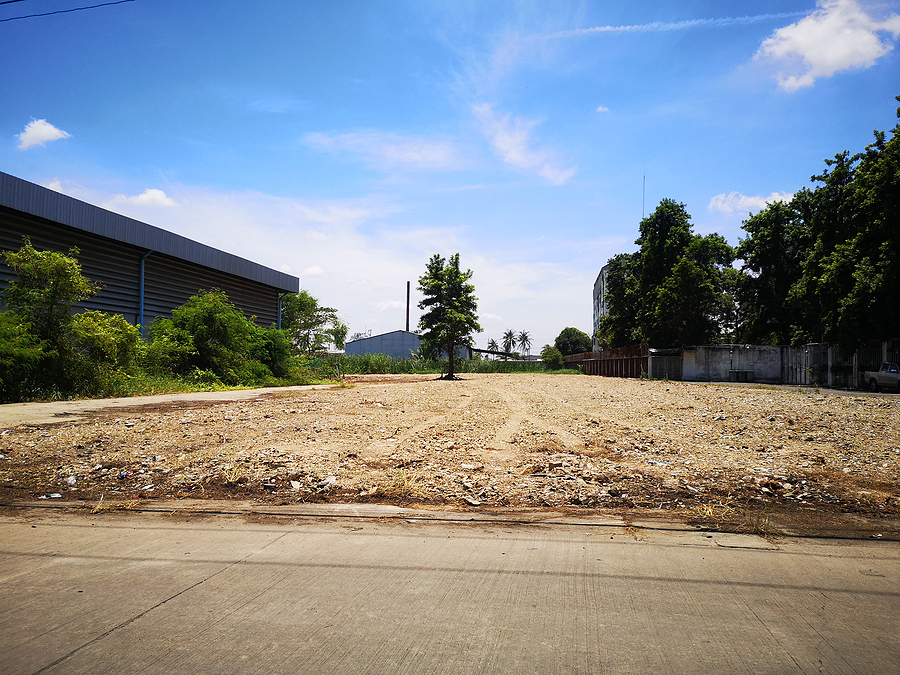If you are a commercial real estate investor or business owner preparing for a new build, you get to make all the design and building decisions. The type of framing for your construction project will be one of them. Currently, the top two construction framing applications are panelized and stick frame construction. Continue below to learn more about choosing between stick frame construction and panelized construction, plus where to get started with preconstruction planning in Central Indiana.

Building Options for New Construction
There are several building options available in the commercial construction industry. Paneled and stick frame construction have climbed the popularity ladder for their many benefits, yet they still come with some drawbacks. The right building option for you will depend on a few variables, one of which being your construction specifications.
Stick Frame Construction
Stick frame construction is a common building option that is considered to be the most traditional construction framing approach. For most, stick frame construction is the image that comes to mind when imagining a framed building structure on an active construction zone. Using the stick frame construction approach, loose lumber and materials are delivered to the site, then builders construct the framing of the building onsite. This is a common approach chosen by investors who do not have access to panelized metal fabrication in their region, cannot wait for customized panel delivery, or do not have enough time to plan more intricate design and build specifications.
Stick frame construction comes with many advantages. It allows for flexibility of design and modifications. It also a faster approach to construction because lumber is more widely available, easy to customize and deliver, and easy to work with. With stick frame construction, projects can break ground sooner and get done quicker.
On the downside, stick frame construction can pose some scheduling and budgeting risks. Many circumstances can affect both the availability of lumber and the integrity of the wood. Weather, natural disasters, economic influences, lumber demand, and supply chains can all delay construction projects, which can also have an impact on cost.
Panelized Construction
Opposite of stick frame, panelized construction involves using framing materials that are fabricated off-site, then transported to the construction site for final assembly. These pre-fabricated panels are typically reserved for flooring and walls, requiring large and heavy machinery to secure them into place. Because construction panels are manufactured at an off-site factory, there is notably less construction waste and leftover scrap material. Not only is this good for the environment, but it keeps costs down too. Panel framing is customizable and can be applied in a wide range of combinations, such as framing and exterior sheathing only, or exterior finishes with interior mechanical rough-in piping, and much more.
Paneled construction framing does require more time and attention during the planning and design phase. It can pose some challenges too. This building option is the costlier approach, often requiring additional expenses like shipping costs and expedite fees. And once the panels are fabricated and installed, little to no modifications can be made. This is why it is critical to have enough time to devote to the design phase.
Are you ready to begin the planning and preconstruction process for your new commercial build in Indiana? Contact BAF Corporation at 317-253-0531 for professional commercial construction in Indianapolis, Indiana. We serve commercial and industrial clients all throughout Central Indiana.
Related Posts:
Top 3 Commercial Building Designs for Energy Efficiency
Factors to Consider When Planning Commercial Warehouse Construction
Top 4 Benefits of Prefabricated Steel Buildings





