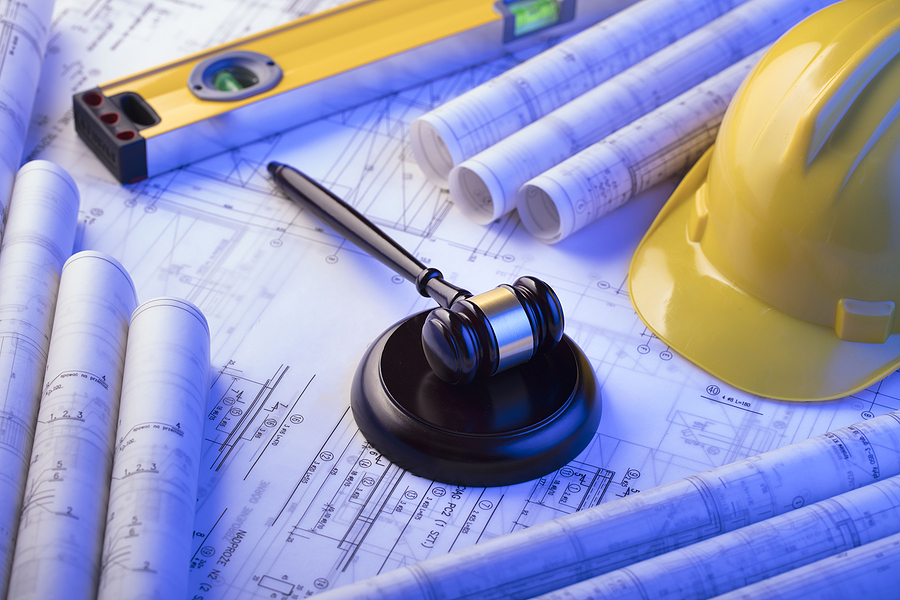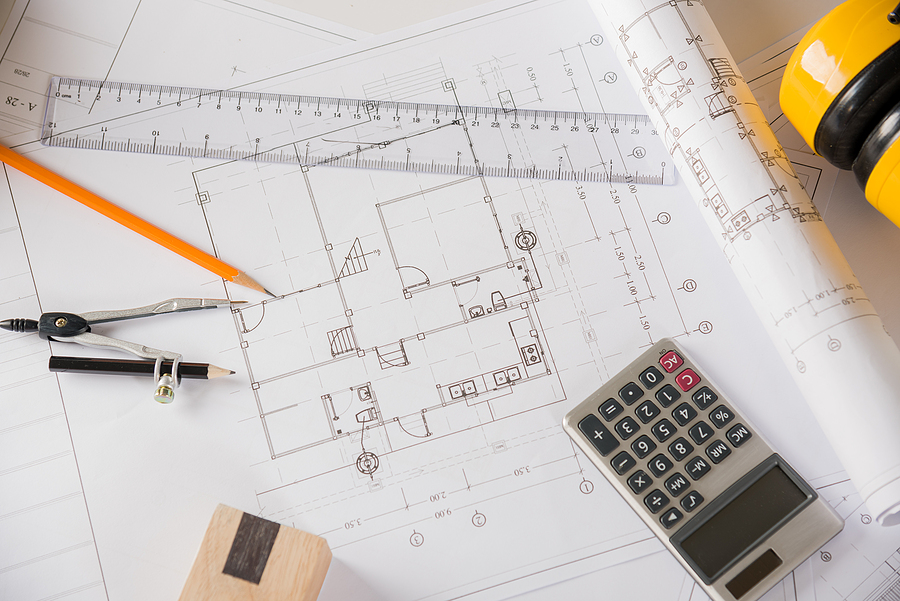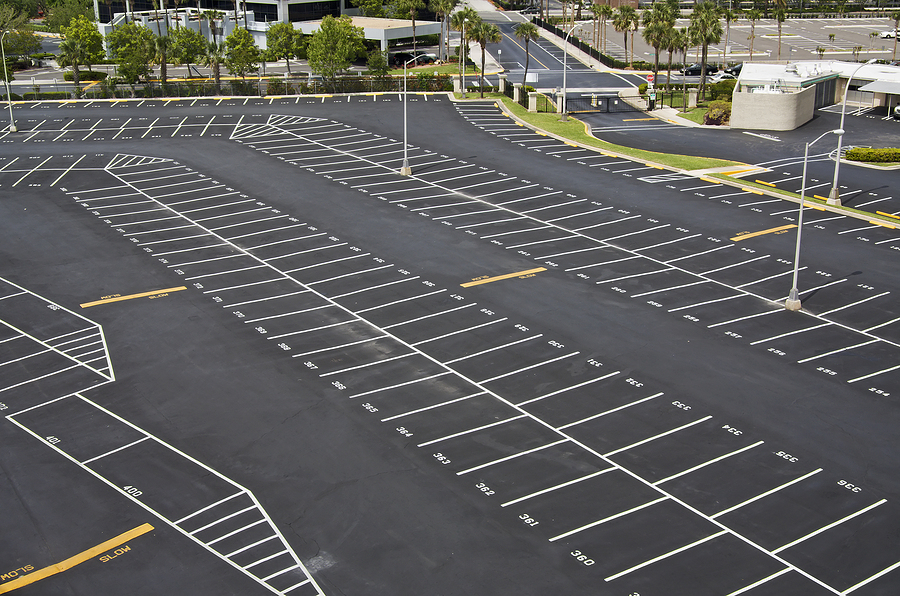🦾✨ Today is National Disability Independence Day! ✨🦽
Every year, on July 26th, we celebrate National Disability Independence Day. This important day marks the anniversary of the Americans with Disabilities Act (ADA), a landmark legislation enacted in 1990 by President George H.W. Bush. National Disability Independence Day is more than a commemorative occasion; it’s a reminder of our ongoing commitment to ensuring equal rights and access for all individuals, regardless of their physical abilities.
For property managers, business owners, and commercial proprietors, this day serves as a vital prompt to assess the accessibility of their buildings and facilities. It’s an opportunity to reflect on the strides we’ve made towards inclusivity and to identify areas where further improvements are necessary. In this blog post, we will explore the significance of National Disability Independence Day and its connection to ADA compliancy for commercial properties.

Understanding the Americans with Disabilities Act (ADA)
The Americans with Disabilities Act (ADA) is a comprehensive civil rights legislation that forbids discrimination against people with disabilities in all aspects of public life. This encompasses jobs, schools, transportation, and all public and private spaces accessible to the public. For commercial properties, following ADA guidelines is not only a legal requirement but also a moral responsibility.
The ADA outlines specific parameters for building accessibility, ensuring that people with disabilities can access and use facilities without barriers. These guidelines cover a range of elements, including entrance ramps, door widths, restroom accommodations, signage, and more. Compliance with the ADA ensures that your property is welcoming to everyone, thereby enhancing your reputation and expanding your customer base.
The Importance of ADA Compliancy
Ensuring ADA compliance offers numerous benefits for businesses and the broader community. Firstly, it creates an inclusive environment where all customers and employees feel welcome and valued. This inclusivity can significantly enhance your brand’s image and foster customer loyalty.
Furthermore, ADA compliancy can protect your business from potential lawsuits and fines. Non-compliance with ADA requirements can result in legal actions, which can be costly and damaging to your business reputation. By proactively addressing accessibility issues, you can mitigate these risks and demonstrate your commitment to social responsibility.
Lastly, ADA compliance can boost your bottom line. Accessible facilities attract a wider range of customers, including the millions of Americans with disabilities and their families. By ensuring that your property is accessible, you can tap into this significant market and drive more foot traffic and sales.
Challenges of Achieving ADA Compliancy in Commercial Spaces
Achieving ADA compliance in commercial spaces can be challenging, especially for older buildings that were not originally designed with accessibility in mind. One common challenge is the cost associated with remodeling and upgrading facilities to meet ADA standards. These costs can be substantial, particularly for extensive renovations.
Another challenge is the complexity of ADA requirements. The guidelines can be intricate and multifaceted, making it difficult for property managers and business owners to understand and implement them correctly. Additionally, staying updated with any changes or updates to the ADA can be a daunting task.
Finally, space constraints can pose challenges for ADA compliance. For example, installing ramps or widening doorways may be difficult in buildings with limited space. However, despite these challenges, achieving ADA compliancy is essential for creating an inclusive and welcoming environment for all.
Best Practices for Making Your Property ADA Compliant
To overcome the challenges of ADA compliance, it’s important to follow best practices and seek expert guidance. Here are some key steps to consider:
- Conduct an ADA Audit: Start by conducting a thorough audit of your property to identify areas that need improvement. This audit should assess all aspects of accessibility, including entrances, restrooms, pathways, and signage.
- Prioritize Improvements: Based on the audit results, prioritize the necessary improvements. Focus on the most critical areas first, such as entrance accessibility and restroom accommodations.
- Work with Experts: Partner with professionals who specialize in ADA compliancy and commercial remodeling. They can provide valuable insights and ensure that your upgrades meet all ADA requirements.
- Stay Informed: Keep yourself updated with any changes or updates to the ADA guidelines. This will help you stay compliant and avoid any potential issues in the future.
- Get Feedback: Engage with individuals with disabilities to get their feedback on your property’s accessibility. Their insights can be invaluable in identifying areas for improvement.
Finding the Right Commercial General Contractors
Choosing the right commercial general contractor is crucial for successful ADA compliance upgrades. Here are some factors to consider:
- Experience and Expertise: Look for contractors who have extensive experience and expertise in ADA compliancy and commercial remodeling. They should be well-versed in the latest ADA guidelines and building codes.
- Reputation: Check the contractor’s reputation by reading reviews and testimonials from previous clients. A reputable contractor will have a track record of successful projects and satisfied customers.
- Communication: Effective communication is key to any successful project. Ensure that the contractor communicates clearly and regularly, keeping you informed of progress and any potential issues.
- Cost and Timeline: Get detailed quotes from multiple contractors and compare their costs and timelines. Choose a contractor who offers a reasonable price and can complete the project within your desired time frame.
- References: Ask for references from previous clients and follow up with them to get feedback on their experience with the contractor.
Final Thoughts
National Disability Independence Day serves as a powerful reminder of our collective responsibility to create inclusive and accessible environments for all. For property managers, business owners, and commercial proprietors, it’s an opportunity to assess and improve the accessibility of their properties.
Achieving ADA compliance not only ensures that your property is welcoming to everyone but also offers numerous benefits, including enhanced reputation, legal protection, and increased revenue. While there are challenges associated with ADA compliancy, following best practices and working with experienced professionals can help you overcome these challenges.
By committing to accessibility and inclusivity, you can celebrate National Disability Independence Day in a meaningful way and make a positive impact on your community. Contact a commercial construction company today for professional ADA compliant upgrades and remodels, and take the first step towards building an inclusive future for all.
Are you planning to upgrade your commercial ADA compliancy soon? Contact BAF Corporation at 317-253-0531 for full-service commercial general contracting and construction in Indianapolis, Indiana. From design build and space planning to construction management and more, we have the commercial construction solutions you need to catapult your business to the next level of success.
Related Posts:
Navigating the Maze of Regulatory Compliance in Commercial Construction
Primary Elements of Commercial ADA Bathroom Compliance
Ascertaining the Need for ADA Compliance Upgrades in a Commercial Remodel









