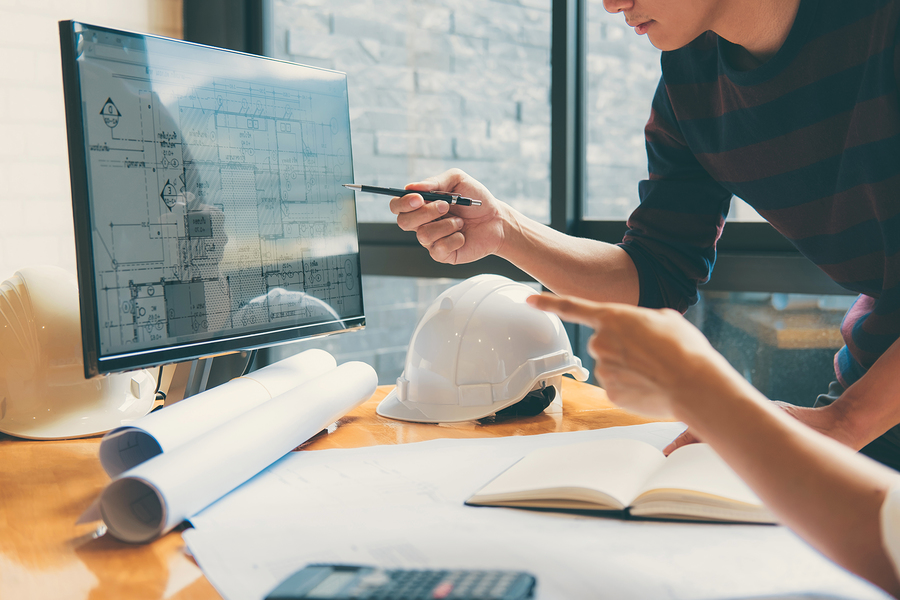In our previous blog, we discussed the important advantages of hiring a general contracting team for commercial design build construction services. Today, you can ask yourself what all business owners really what to know about the design build process; and that is, “how long is it going to take?” Although the methodology of commercial design build can vary from company to company, and there is always the potential to unanticipated delays or setbacks, the total timeline of the design build construction process can be broken down into 6 basic phases.
Continue reading to learn a little about each phase of the design build process, and what you can expect the average construction timeline to look like.

Phase 1
⮩ Initial Consultation
The very first meeting with a design-build contracting company is the initial consultation. During this meeting, client and contractor have the opportunity to get on the same page in terms of the project’s size, scope, and vision. They will discuss all related expectations, factors, conditions, requirements, specifications, business objectives, priorities, and more. As a result, the client will be fully informed of the design build process, and can get answers to any questions they have that are unique to their building goals.
Phase 2
⮩ Space Planning and Preconstruction
Before any construction process begins, there is a great deal of preplanning that is done. Builders, designers, architects, and clients come together to map out all aspects of the design build process. Timelines and agendas are scheduled, zoning and permits are managed, space plans are created, site analysis and feasibility studies are performed, fundraising efforts are arranged, and much more. Additional steps met at this stage of the design build process might include conceptual estimating, virtual design 3D modeling, structural engineering planning, and comprehensive interior design. This phase can take a few week, or sometimes even a few months, depending on the variables involved.
Phase 3
⮩ Design Planning
At this phase of the design build construction process, the interior and exterior design of the space will be finalized, as well as all construction blueprints. After detailing all client specifications in phase one and two, the design team can move forward with intricately bringing the vision to life on paper. Clients will collaborate and request any adjustments or additions, then sign off on the design plans before the next phase can begin. From there, final construction drawings are drafted, in which the client will also have to approve and sign off. This phase takes an average of 3 to 8 months depending on the project’s size and scope.
Phase 4
⮩ Documentation Completion
Before any construction can commence, all documentation for the project must be completed and finalized. During this stage, all final costs are confirmed, final construction and design blueprints are approved, and all contracts are signed. This stage is the right time for clients to ask as many lingering questions or concerns they might have about the project, before the construction begins.
Phase 5
⮩ Building and Construction
With all documents drawn up, approved, and signed off, the construction company can finally break ground. All building and construction will begin as scheduled, and will continue as scheduled until the project is complete. During this time, clients are kept fully informed by their design build contracting team manager, who remains onsite and oversees all work. The average timeline for the construction phase varies greatly from project to project; however, on average, it can take anywhere from 4 to 12 months. It can take even longer depending on the size and scope of the project, and the occurrence of unanticipated delays.
Phase 6
⮩ Post-Occupancy Inspection
A design build contracting company will finish the project with a final walk through. They will use a systematic approach to check off a long list of specifications and address any potential issues. During this phase, clients will have the chance to get a tour of the final construction. They will also receive in-person training, tutorials, and manuals to all building systems and technologies incorporated into the property. Clients will also be given an opportunity to hire their design build construction team for facility maintenance service, which will keep all of their systems safe and in good condition.
Indianapolis Design Build Construction Pros
Call 317-253-0531 and speak directly to a live Indianapolis commercial design build contractor at BAF Corporation. You can learn more about our services, or schedule a consultation to discuss your commercial construction and general contracting needs. We work with all corporate, commercial, and industrial industries in Indianapolis, Indiana and its surrounding areas.

