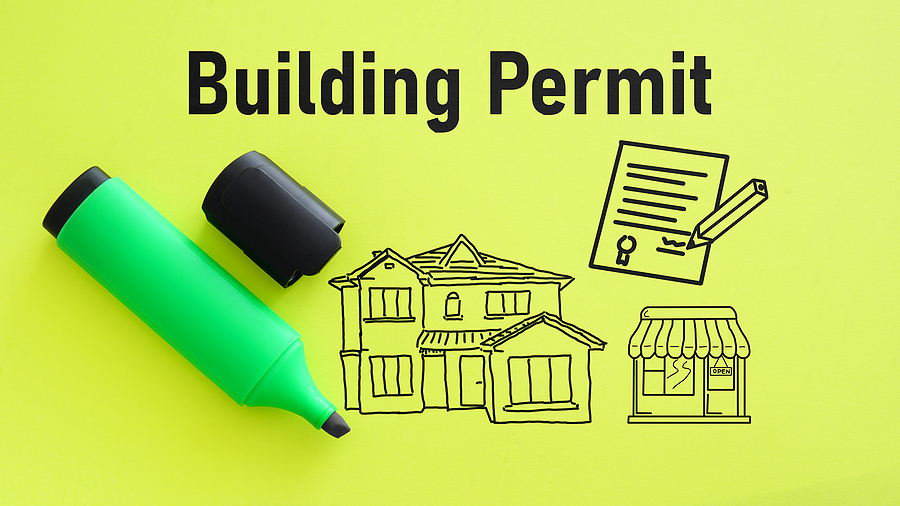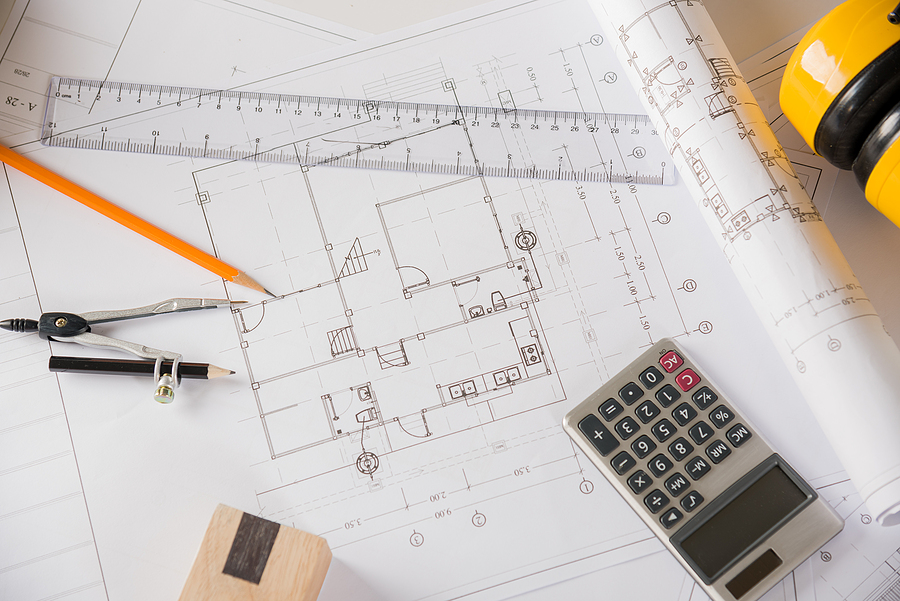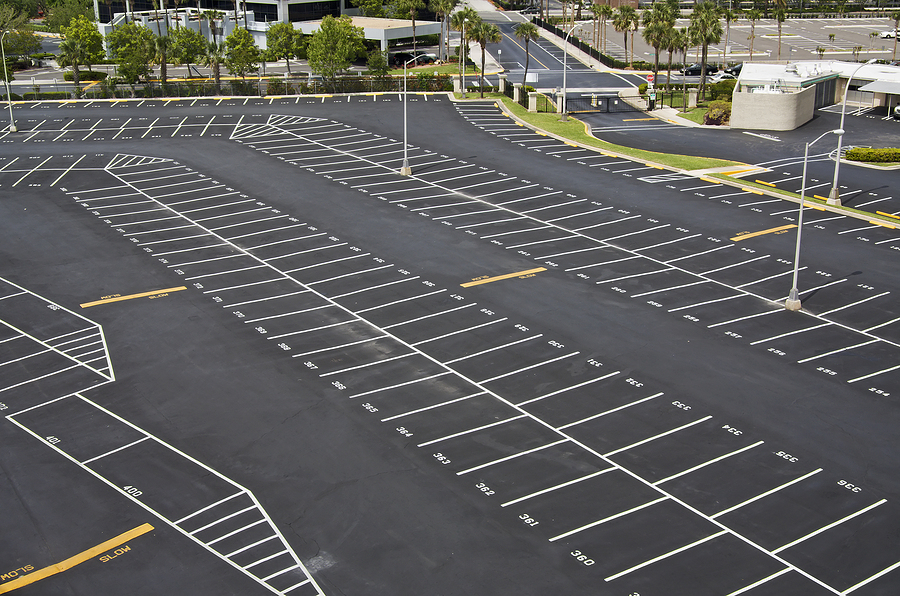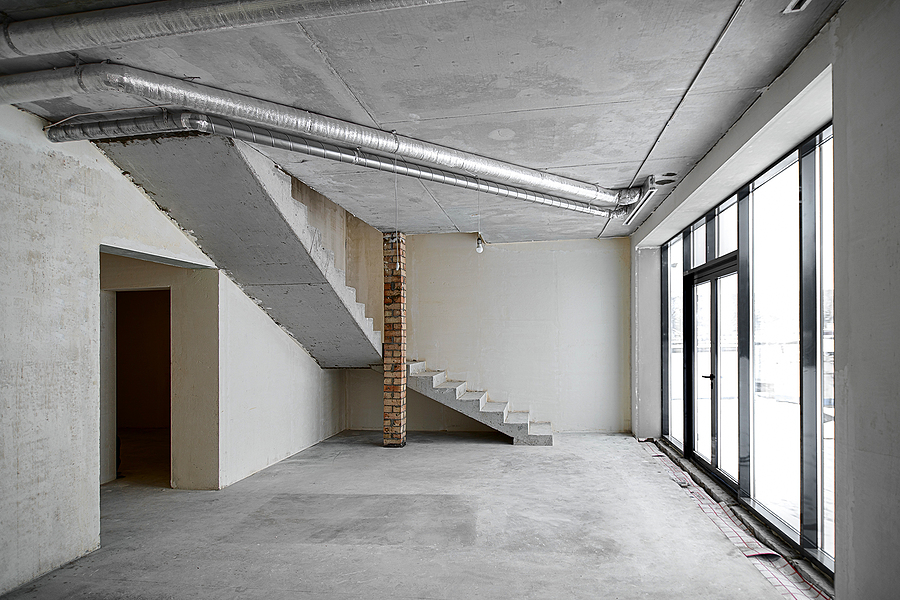Building a commercial property is a significant investment. But before you break ground, a thorough site assessment is critical for success. It’s more than just checking the soil or surveying the land; it’s about ensuring your project’s foundation—both literally and metaphorically—is rock solid.
In this blog post, we’ll walk you through the essential steps of the site assessment process for commercial construction projects. By understanding these steps, you can avoid costly pitfalls and set your project on the right path.

Understanding the Site Assessment Process
Defining the Scope of Work
The first step in a site assessment involves defining the scope of work. This includes identifying the key objectives, timelines, and budget constraints. Real estate developers and commercial building owners need to be precise about what they aim to achieve with the project. This clarity will guide the subsequent steps of the site assessment.
Conducting Preliminary Research
Next, preliminary research is conducted to gather essential information about the site. This involves examining historical records, previous land uses, and any existing structures. Knowing these elements of history can provide valuable insights into potential issues like contamination or structural weaknesses.
On-Site Inspections and Surveys
After preliminary research, on-site inspections and surveys are carried out. This includes soil testing, topographical surveys, and environmental assessments. These inspections are crucial for understanding the physical characteristics of the site, which will influence design and construction decisions.
The Role of Technology in Site Assessments
Advanced Surveying Tools
Modern technology has revolutionized the site assessment process. Advanced surveying tools like drones and 3D laser scanners provide high-precision data that was previously unattainable. These tools can quickly map out large areas, making the assessment process faster and more accurate.
Geographic Information Systems (GIS)
GIS technology allows for the integration of various data sets, such as topography, soil types, and environmental factors, into a single platform. This holistic view aids in better decision-making and planning. It also helps in identifying potential issues before they become significant problems.
Building Information Modeling (BIM)
Building Information Modeling (BIM) is another powerful tool in the site assessment arsenal. BIM enables the creation of detailed 3D models of the proposed development. These models help visualize the project and identify any spatial conflicts or design flaws early in the preconstruction process.
Common Challenges in Site Assessments
Environmental Hurdles
Environmental challenges can significantly impact site assessments. Issues like soil contamination, water table levels, and protected wildlife habitats must be addressed. These factors can delay the project and increase costs if not identified early.
Regulatory and Permitting Issues
Navigating through building codes, zoning laws, and permitting requirements can be daunting. Each jurisdiction has its own set of rules, and non-compliance can result in hefty fines or project delays. An experienced site assessment team will be well-versed in local regulations to ensure the project meets all legal requirements.
Technical Complications
Technical challenges, such as structural integrity of existing buildings or underground utilities, can also pose significant hurdles. Unforeseen technical issues can derail a project if not properly assessed and mitigated. This is where a detailed and comprehensive site assessment proves invaluable.
Best Practices for Effective Site Assessments
Early and Continuous Planning
Effective site assessments start early in the commercial construction process and continue throughout the project’s lifecycle. Early planning helps identify potential issues, while continuous monitoring ensures that any new challenges are promptly addressed.
Involving a Multidisciplinary Team
A successful site assessment involves a multidisciplinary team, including architects, engineers, environmental scientists, and regulatory experts. This collaborative approach ensures that all aspects of the site are thoroughly evaluated, leading to a more comprehensive assessment.
Utilizing Detailed Checklists
Using detailed checklists can help ensure that no aspect of the site assessment is overlooked. These checklists should cover everything from environmental conditions and soil quality to regulatory compliance and technical specifications. Adhering to a checklist can streamline the process and reduce the risk of missing critical details.
The Future of Site Assessments in Commercial Construction
Integration of AI and Machine Learning
The future of site assessments in commercial construction looks promising with the integration of AI and machine learning. These technologies can analyze vast amounts of data and provide predictive insights, helping to anticipate and mitigate potential issues before they arise.
Sustainable and Eco-Friendly Practices
Sustainability is becoming increasingly important in commercial construction. Future site assessments will likely place greater emphasis on Eco-friendly practices, such as using renewable materials and minimizing environmental impact. This shift towards sustainability will not only benefit the environment but also enhance the long-term viability of commercial projects.
Enhanced Collaboration Tools
The rise of digital collaboration tools will further enhance the site assessment process. Cloud-based platforms will allow real-time sharing of data and insights among team members, facilitating better communication and decision-making. This increased collaboration will lead to more efficient and effective assessments.
Conclusion
In conclusion, a thorough site assessment is crucial for the success of any commercial construction project. By understanding the site assessment process, leveraging modern technology, addressing common challenges, and following best practices, you can ensure a solid foundation for your project. The future of site assessments looks bright, with advancements in AI, sustainability, and collaboration tools paving the way for even more efficient and effective assessments.
If you’re ready to start a new build or renovation, don’t hesitate to reach out to our expert team. Contact BAF Corporation at 317-253-0531 to get started on your Indianapolis commercial construction project and ensure a successful outcome from the very beginning.
Related Posts:
The General Phases of a Commercial Construction Project
Plan for Success: The Value of Preconstruction Services for Commercial Builds
The Planning and Development Process of a Commercial Construction Project









