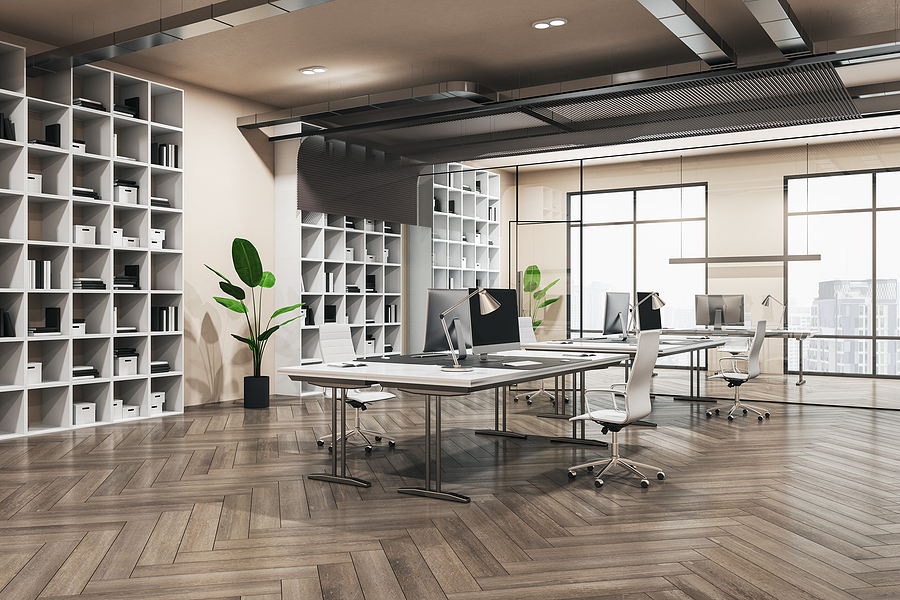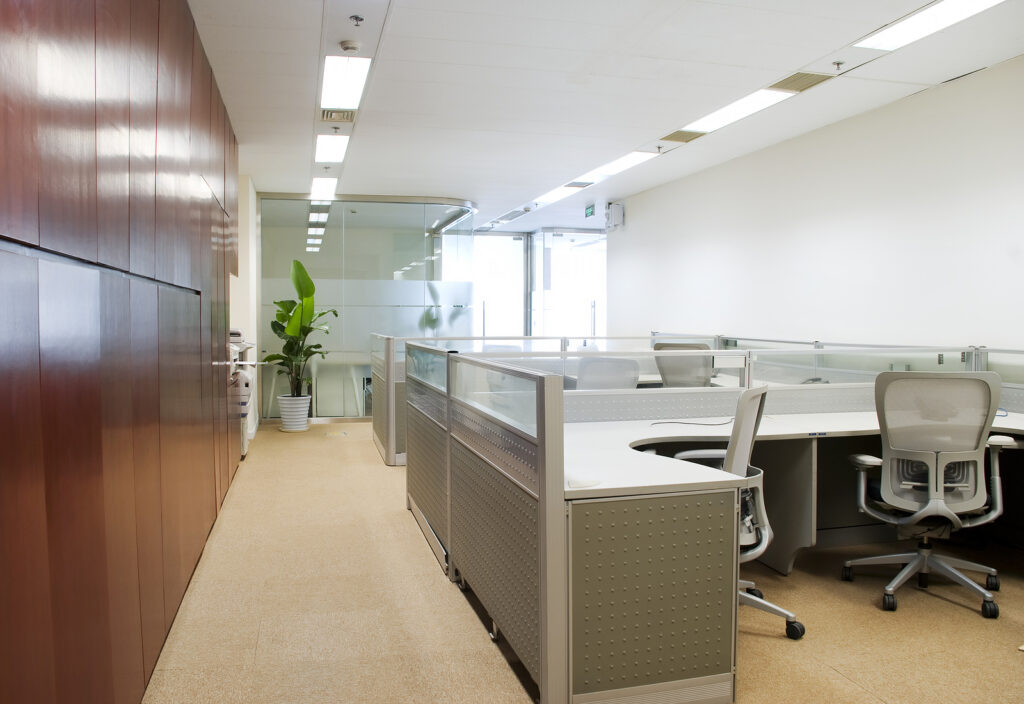Tenant improvements (TIs) represent the transformative essence that can elevate a mundane commercial lease into a powerful, long-term branding and productivity opportunity. Whether you’re a tenant looking to make your space unique or a property manager aiming to improve your property’s appeal, the world of tenant improvements is vast and multifaceted.
In this comprehensive guide, we’re diving deep into the concept of TI, exploring every angle from the benefits it offers to the nitty-gritty details of execution. By the end, you’ll be equipped with the knowledge you need to initiate a tenant improvement project that will not only enhance your commercial space but also provide a slate of tangible advantages for your business.

Understanding Tenant Improvements
Before delving into the intricacies of tenant improvements, it’s crucial to understand what they are and why they matter. Tenant improvements, also known as leasehold improvements, are customizations to rental space to accommodate the needs of the tenant. This can span from simple fresh coats of paint and new carpets to complete remodeling, including the installation of specialized equipment.
Types of Tenant Improvements and Remodels
There is no one-size-fits-all when it comes to tenant improvements. The scope of these projects is as unique as the tenants themselves. Here are some common types:
Cosmetic Updates: The most basic improvements include the application of new finishes or fixtures, which can give a space a completely new look and feel without major structural changes.
Functional Modifications: These are upgrades that reconfigure the layout to better suit the operational flow of the tenant’s business.
Substantial Structural Changes: For tenants with unique or specialized spatial needs, the revamping of the property’s structural elements might be necessary.
Lease Agreements and Tenant Improvement Allowances
Often, tenant improvements are outlined and budgeted in the lease agreement as a tenant improvement allowance (TI allowance). This is a fixed amount of money provided by the landlord to the tenant for customization. If the cost of the improvements exceeds the allowance, the tenant is responsible for the difference.
Benefits for Commercial Tenants
For commercial tenants, undertaking a TI project can offer a wealth of benefits that go beyond aesthetics and comfort. Additional benefits of choosing to pursue a tenant remodel include:
Customization and Branding Opportunities – Tenant improvements allow businesses to create a space that mirrors their brand and values, contributing to a more professional and engaging environment for clients and employees alike.
Increased Employee Satisfaction and Productivity – A well-designed workspace can drive employee satisfaction and productivity. Elements such as natural lighting and ergonomic furniture can lead to a more comfortable work environment, fostering better performance and morale.
Cost Savings in the Long Run – Although there’s an initial investment, customizing a space to fit your exact needs can save money over time. It eliminates the need to retrofit standard spaces, which often involves additional change orders and expenses.
Benefits for Property Managers and Landlords
Property managers and landlords stand to gain from tenant improvements as well, such as:
Attracting and Retaining Quality Tenants – In a competitive market, a space that offers the freedom of customization can be the edge that attracts high-value, long-term tenants.
Higher Property Value and Rental Rates – Upgraded spaces command higher rental rates and can increase the overall value of the property.
Long-term Lease Agreements – When a tenant invests in their space, they are more inclined to sign longer leases, providing stability for both the tenant and the landlord.
Tenant Remodel Planning and Budgeting
Executing a successful tenant improvement project hinges on meticulous planning and accurate budgeting. Consider important elements, such as:
Assessing the Needs and Goals of the Tenant – It’s essential to start by understanding the specific requirements of the tenant’s business and their vision for the space.
Cost Estimation and Budget Allocation – An experienced contractor can provide a detailed estimate of the project cost. It’s important to allocate funds for unexpected expenses that may arise during the project.
Hiring Professionals and Obtaining Permits – To ensure the project is completed to code and on time, it’s vital to engage professionals and secure any necessary permits in advance.
Common Tenant Improvement Projects
The breadth of tenant improvement projects is vast, but there are common areas where customization often occurs, such as:
Interior Remodeling and Renovations – These projects can include anything from building new partition walls to breaking down existing ones to create an open-plan space.
HVAC and Electrical Upgrades – Modernizing these systems is often a priority to improve energy efficiency and align with the tenant’s specific equipment needs.
Accessibility Improvements – Making the space more accessible and accommodating for all visitors and employees is both a legal and ethical necessity.
Navigating Challenges of TI Construction Projects
While tenant improvements offer significant advantages, they are not without their challenges, such as:
Communication/Collaboration Between Tenants and Property Owners – Effective communication and collaboration are critical to ensure the tenant’s vision aligns with the property owner’s expectations and structural limitations.
Addressing Potential Disruptions and Inconveniences – Tenant improvements can sometimes cause disruptions to neighboring tenants or require planned service shutdowns. Planning these with everyone’s convenience in mind is paramount.
Compliance with Building Codes and Regulations – Staying on the right side of the law means researching and adhering to relevant building codes and regulations. Failure to do so can lead to costly delays and repercussions.
Conclusion
Tenant improvements are a powerful tool for commercial tenants, property managers, and landlords. They provide a unique opportunity to customize and enhance a space, create a more functional environment, and offer a multitude of benefits for all parties involved. Moreover, choosing the right partners for your tenant improvement project is essential. A qualified commercial construction company not only ensures the work is executed successfully but can also offer valuable insights and solutions throughout the process.
If you’re considering a tenant improvement project, this guide is your starting point. Next, contact BAF Corporation at 317-253-0531 to speak with a seasoned commercial construction contractor about planning your 2024 tenant improvements and remodels in Indianapolis, Indiana, today.
Related Posts:
Top 4 Tenant Improvements to Boost Office Productivity
How Today’s Technology Gives Commercial Tenants the Upper Hand
Tips for Negotiating a Tenant Improvement Allowance




