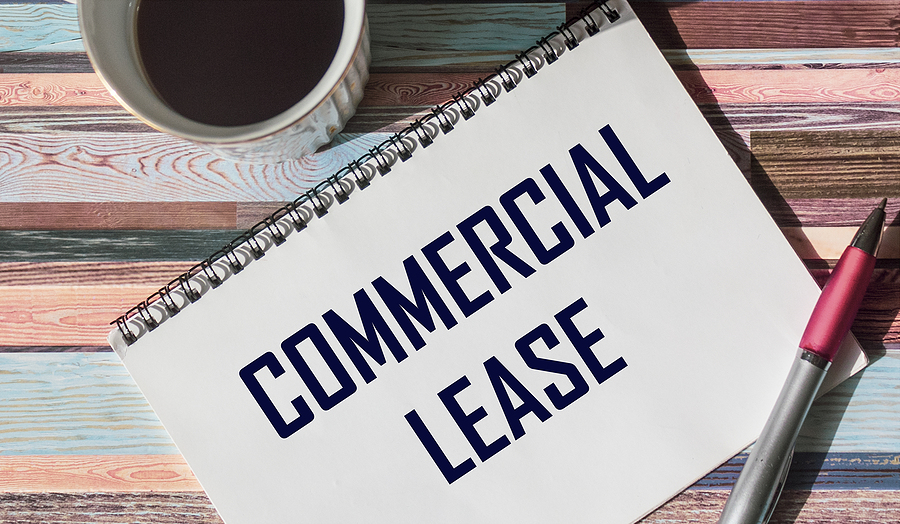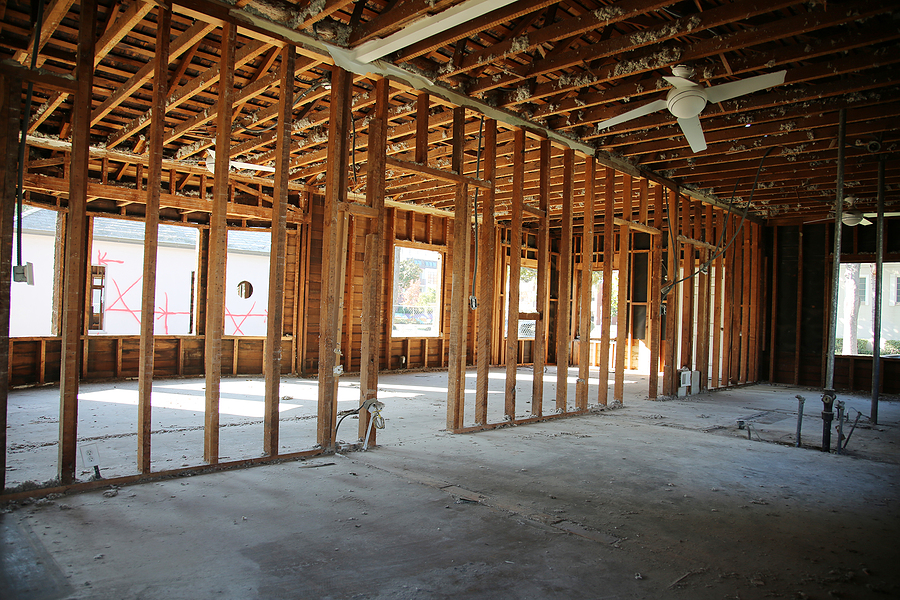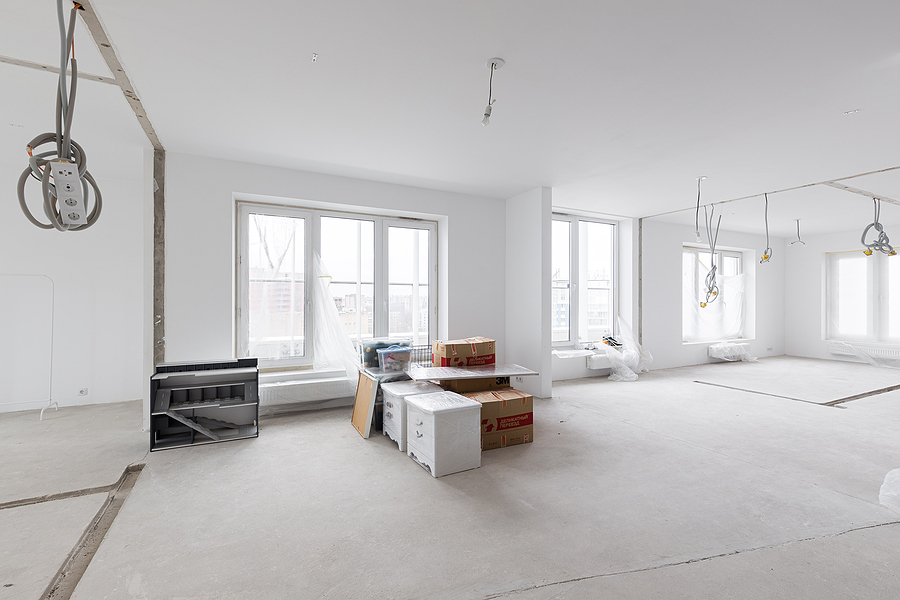Are you looking to elevate the aesthetic appeal of your commercial space? Look no further than commercial wallcoverings. These versatile design elements are rapidly gaining popularity among commercial property owners, business owners, and interior designers. The right wallcovering can transform an ordinary space into an extraordinary one, creating an environment that reflects your brand’s identity and appeals to clients and employees alike.
Commercial wallcoverings are not just about visual appeal. They offer practical benefits that make them an excellent choice for various commercial settings. In this comprehensive guide, we’ll explore everything you need to know about commercial wallcoverings—from their benefits and types to tips on choosing and maintaining the perfect wallcovering for your space.

The Benefits of Using Wallcoverings in Commercial Spaces
Aesthetic Enhancement
One of the most significant advantages of commercial wallcoverings is the aesthetic enhancement they bring to any space. Unlike paint, wallcoverings offer a wide range of textures, patterns, and colors. This variety allows for endless design possibilities, enabling you to create a unique and visually appealing atmosphere.
Durability
Durable wallcoverings are designed to withstand the wear and tear typical in high-traffic areas. Whether it’s a busy office, a bustling restaurant, or a healthcare facility, durable wallcoverings are built to last, maintaining their appearance and functionality over time.
Acoustic Benefits
Some wallcoverings are specifically designed to improve sound insulation. In spaces where noise reduction is crucial, such as conference rooms or open-plan offices, these wallcoverings can significantly enhance the acoustic environment, making conversations clearer and reducing distractions. We’ll touch more on this topic, below.
Easy Maintenance
Commercial wallcoverings are generally easy to clean and maintain. Many are washable and resistant to stains, making them a practical choice for environments where cleanliness is paramount. Regular maintenance ensures that your wallcoverings continue to look fresh and inviting.
Types of Commercial Wallcoverings
Durable Wallcoverings
Durable wallcoverings are perfect for areas with high foot traffic. These wallcoverings are engineered to resist scratches, scuffs, and other forms of damage. Made from materials like vinyl or heavy-duty fabric, they are not only long-lasting but also easy to clean.
Acoustic Wallcoverings
Acoustic wallcoverings are designed to absorb sound, making them ideal for spaces where noise control is essential. These wallcoverings often incorporate materials like cork, felt, or specialized foams. They can be custom-designed to match the aesthetic of your space while providing excellent sound insulation.
Custom Wall Designs
If you’re looking to make a statement, custom wall designs offer endless possibilities. From bespoke murals to branded graphics, custom wallcoverings allow you to create unique, eye-catching features that set your space apart. These designs can be tailored to reflect your brand’s identity, making a lasting impression on visitors.
Eco-Friendly Options
In today’s environmentally conscious world, Eco-friendly wallcoverings are becoming increasingly popular. Made from sustainable materials like recycled paper or natural fibers, these wallcoverings offer a green alternative without compromising on style or durability.
Temporary Wallcoverings
For spaces that require frequent updates or seasonal changes, temporary wallcoverings are an excellent choice. These removable wallcoverings can be easily applied and removed without damaging the underlying surface, offering flexibility for dynamic commercial environments.
How to Choose the Right Wallcovering for Your Space
Consider Durability
When selecting a wallcovering, consider the level of durability required for your space. High-traffic areas like lobbies and corridors will benefit from durable wallcoverings that can withstand constant use. On the other hand, private offices or meeting rooms may not require such robust materials.
Design and Aesthetics
The design of your wallcovering should complement the overall aesthetic of your space. Consider the colors, patterns, and textures that align with your brand’s identity. For instance, a tech startup might opt for modern, sleek designs, while a boutique hotel might prefer more luxurious, textured wallcoverings.
Maintenance Requirements
Different wallcoverings have varying maintenance needs. Vinyl and other washable materials are ideal for spaces that require frequent cleaning, such as restaurants or healthcare facilities. Ensure that the maintenance requirements are manageable and suitable for your specific environment.
Acoustic Needs
In spaces where sound control is important, opt for acoustic wallcoverings. These not only enhance the visual appeal but also improve the acoustic quality of your space, making it more comfortable and functional. This is a great application for schools, offices, clinics, studios, and mixed-use spaces.
Budget Considerations
Finally, consider your budget. While custom wall designs and high-end materials can be more expensive, there are plenty of affordable options that still offer excellent quality and aesthetic appeal. Determine what features are most important for your space and find a balance that fits your budget.
Maintenance Tips for Commercial Wallcoverings
Regular Cleaning
To keep your wallcoverings looking their best, establish a regular cleaning routine. Use a soft cloth or sponge with mild soap and water to clean the surface. Avoid harsh chemicals that could damage the material.
Spot Treatment
For stains and spots, address them as soon as they occur. Blot the stain gently with a clean, damp cloth. If necessary, use a mild cleaning solution. Be sure to test any cleaning products on a small, inconspicuous area first to ensure they do not cause discoloration.
Preventative Measures
Implement preventative measures to minimize damage. Use chair rails in high-traffic areas, and ensure that furniture and equipment do not rub against the wallcoverings. Regularly inspect the wallcoverings for signs of wear and tear and address any issues promptly.
Conclusion
Commercial wallcoverings offer a host of benefits, from aesthetic enhancements to practical functionalities like durability and sound insulation. By carefully selecting the right wallcovering for your space and maintaining it properly, you can create an environment that is not only visually appealing but also functional and long-lasting.
Ready to transform your commercial space? Contact BAF Corporation at 317-253-0531 for help with commercial drywall, painting, and wallcoverings in Indianapolis, Indiana. Our experts are here to help you choose the perfect wallcoverings that meet your needs and reflect your brand’s identity. Let’s create a space that stands out and makes a lasting impression!
Related Posts:
Commercial Wallcoverings: Enhancing Spaces with Style
How Expert Commercial Painting and Drywall Service Can Benefit Your Business
How to Remove Painted Wallpaper









