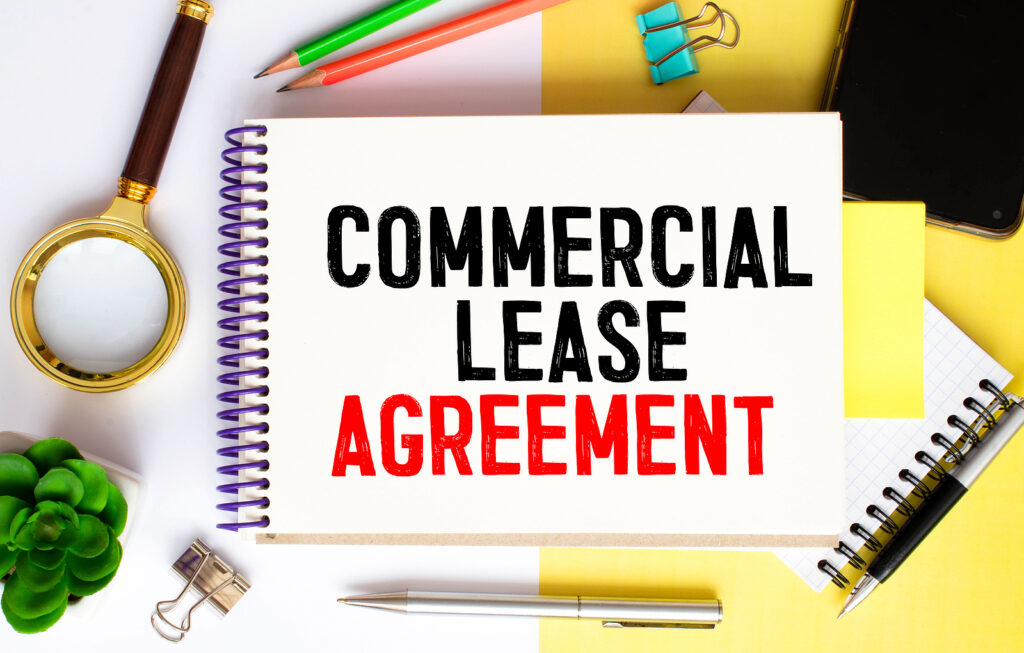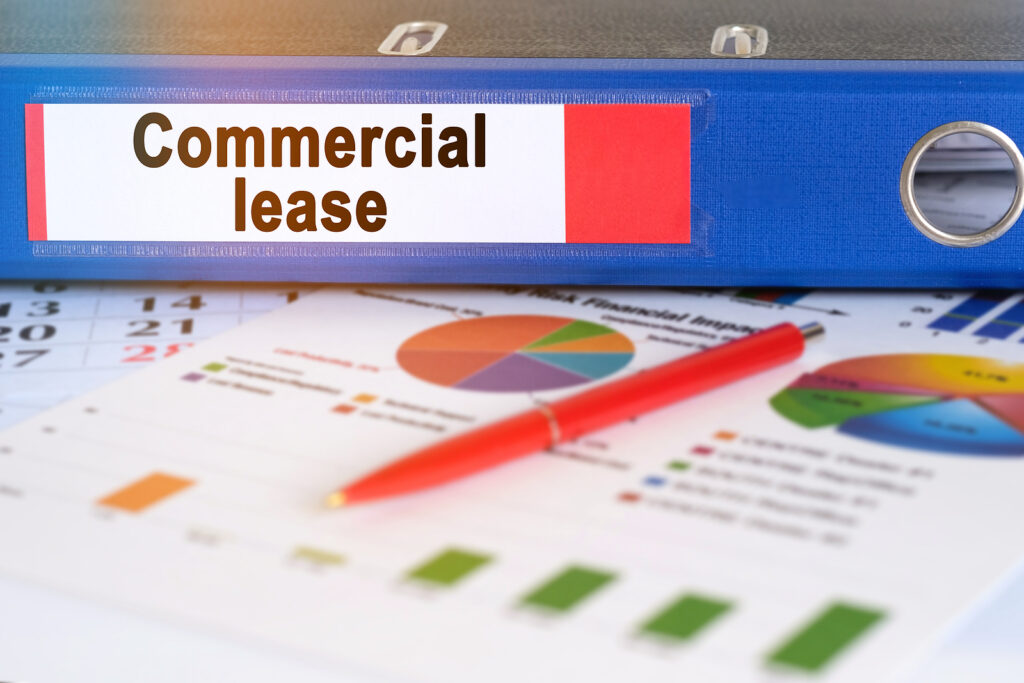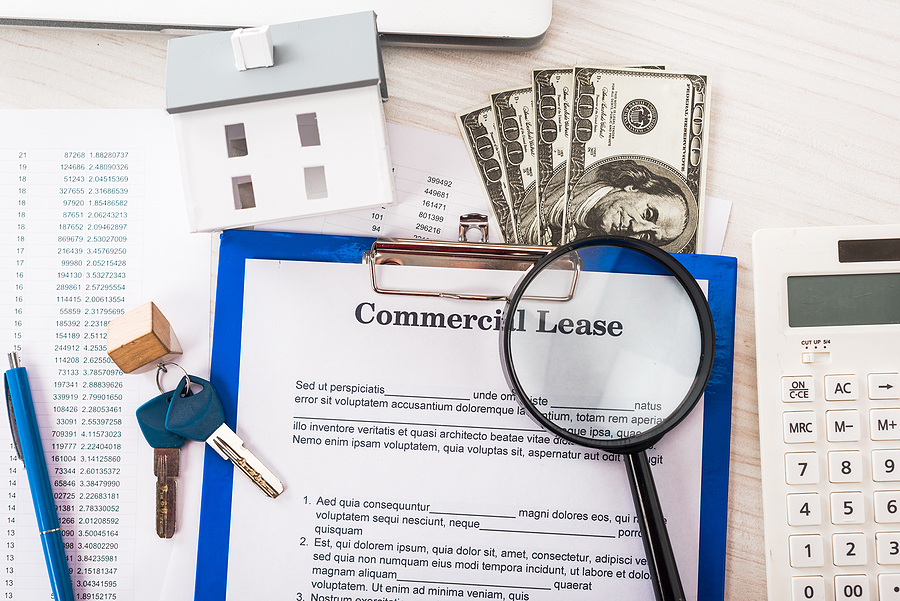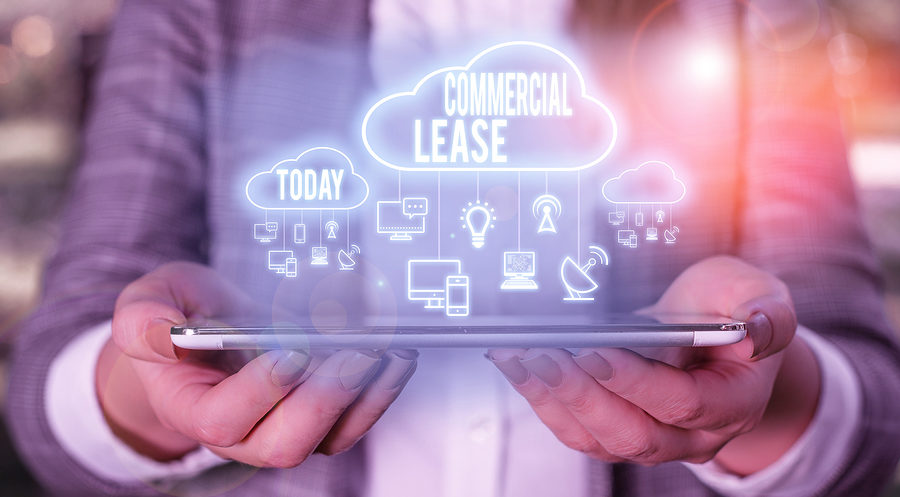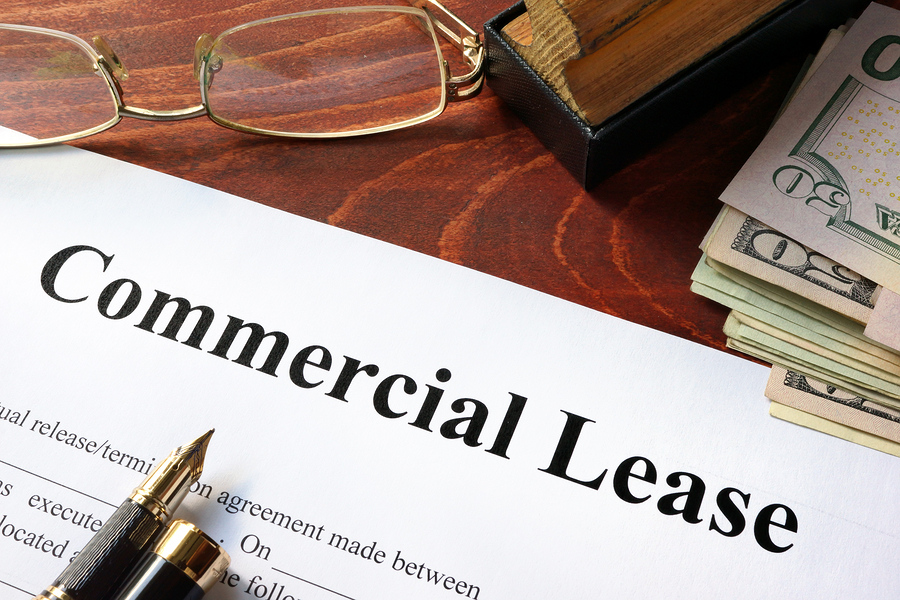Navigating the intricate realm of commercial real estate involves understanding the myriad lease options available. Among these, shell leases stand out as a flexible and dynamic solution for both lessors and lessees. This blog dissects the different varieties of shell leases available, shedding light on what each one entails, and which might be most beneficial for specific scenarios.
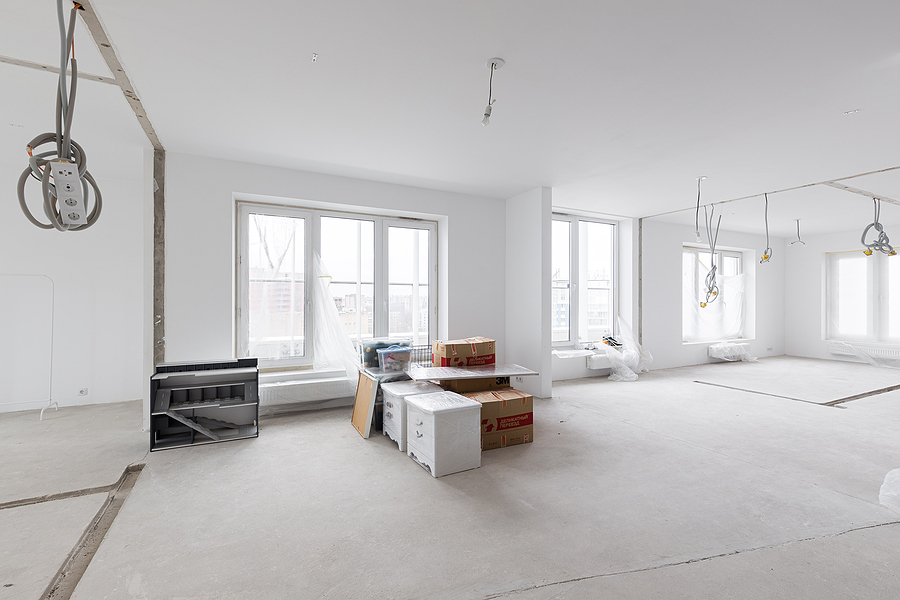
The Significance of Shell Leases in Commercial Real Estate (CRE)
Small business owners, franchisees, and entrepreneurs alike are no strangers to the complexities of property agreements. Shell leases, in particular, are instrumental in dictating the terms of engagement when it comes to commercial space. These leases form the fundamental framework upon which the lessee can build their ideal working environment, often involving significant investments in interior development and fit-outs.
Understanding the implications of various types of shell leases empowers tenants and landlords to structure agreements in ways that align with their business objectives, financial capabilities, and risk tolerance levels.
4 Common Types of Shell Leases
When it comes to engaging in a shell lease, the devil is in the details. Here, we break down four primary categories of shell leases to help you discern what might be the best fit for your commercial aspirations.
Warm Shell Lease
The warm shell lease is a middle ground between the extreme points of the “cold” and “vanilla” spectrum. Under this lease, the landlord provides a space with the basic structure and systems in place, sometimes including flooring and painting. However, amenities such as HVAC, interior walls, and lighting are not typically included.
Features and Benefits
- Provides a semi-finished space that can be operational with minimal investment
- Offers a faster move-in timeframe compared to a cold shell
- Still allows for substantial tenant customization to tailor the space to specific needs
Possible Drawbacks
- Tenants may find limitations in the extent of build-out flexibility
- Initial costs can be higher than a cold shell, especially if the provided elements require modification
Ideal Scenarios
This type of lease is ideal for lessees who need a midway point where they can set up and operate quickly, while still maintaining a certain level of interior customization.
Cold Shell Lease
At the more minimal end, a cold shell lease provides a vanilla shell but with less equipment or finishings. It often equates to an entirely unfinished space, with no walls, ceilings, or interior finishes. The space is typically a clean, sealed structure ready for adaptation to the specific needs of the tenant.
What Cold Shell Leases Offer
- Blank canvas for complete tenant customization
- Typically longer lease terms with opportunities for cost-sharing expenses with the landlord
- More control over the design and construction process without considerations for pre-existing interior structures
When to Consider a Cold Shell Lease
Businesses that have the capacity and vision for an interior space built to their exact specifications would find the cold shell lease a beneficial starting point.
Vanilla Shell Lease
The vanilla shell lease offers a bit more than the cold shell by providing the basic structure of a commercial space with certain elements installed. Common inclusions are the roof, exterior walls, windows, doors, and sometimes even the basic capacities of electrical and plumbing systems.
Defining Features of a Vanilla Shell Lease
- Allows tenants forego the construction or installation of major structural elements
- Provides a platform for interior design and customization
- Typically shorter move-in periods due to available basics
Pros and Cons of a Vanilla Shell Lease
- Reduced Tenant Improvement (TI) costs compared to a warm shell
- Less initial investment required, but may still lead to higher costs for additional fit-outs
Ideal Applications for a Vanilla Shell Lease
This lease can be a sweet deal for lessees with specific yet adaptable business needs who seek a middle ground where they can make the space their own without major structural work.
Grey Shell Lease
Sitting just beyond the vanilla shell, the grey shell lease is a space with some of the more intricate systems of the HVAC, plumbing, and electricity already installed but not yet active. There may be some interior finishes such as ceiling tiles but not to a useable or business-reflective standard.
Key Components of a Grey Shell Lease
- Intermediate level of inclusions requiring less initial investment for redundant systems
- Time-saving advantage as some of the basic systems are in place and just require activation
- Allows for a certain level of tenant input on finishing materials and details
Pros and Cons of Grey Shell Leases
- Offers a good balance of provided amenities and tenant customizability
- Tenant may encounter some strategic challenges in coordinating with the landlord on finishing works
Compatible Business Types
This practical lease solution can cater to businesses seeking a space with a robust structure that requires more than the basics but not a full-blown interior overhaul.
Conclusion
In sum, choosing the right shell lease type is a critical first step in the commercial space leasing process. Each type caters to different needs and preferences and has implications on cost, customization, and timeline. By understanding the nuances of these lease models, tenants and landlords can forge agreements that foster successful and satisfying partnerships.
Navigating the commercial real estate market is a constant learning curve, but with the right knowledge, each curveball can present an opportunity rather than a challenge. Whether venturing into your first commercial space lease or looking to optimize your existing business location, taking the time to select the right shell lease type can enhance your experience and outcomes in the world of commercial property.
Are you looking for a trusted commercial general contracting company who can turn your leased commercial space into exactly what your business needs? Contact BAF Corporation at 317-253-0531 for help with everything from space planning and permitting to tenant remodeling, retail franchising, and more in Indianapolis, Indiana. We serve clients all throughout the state.
Related Posts:
What is White Box Commercial Real Estate Construction?
What is a Build-to-Suit Commercial Lease?
Options for Getting Out of a Commercial Lease

