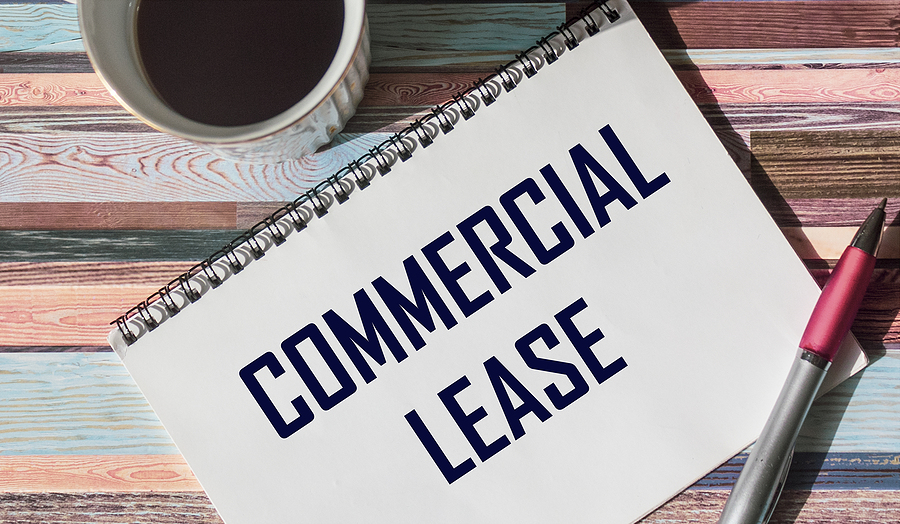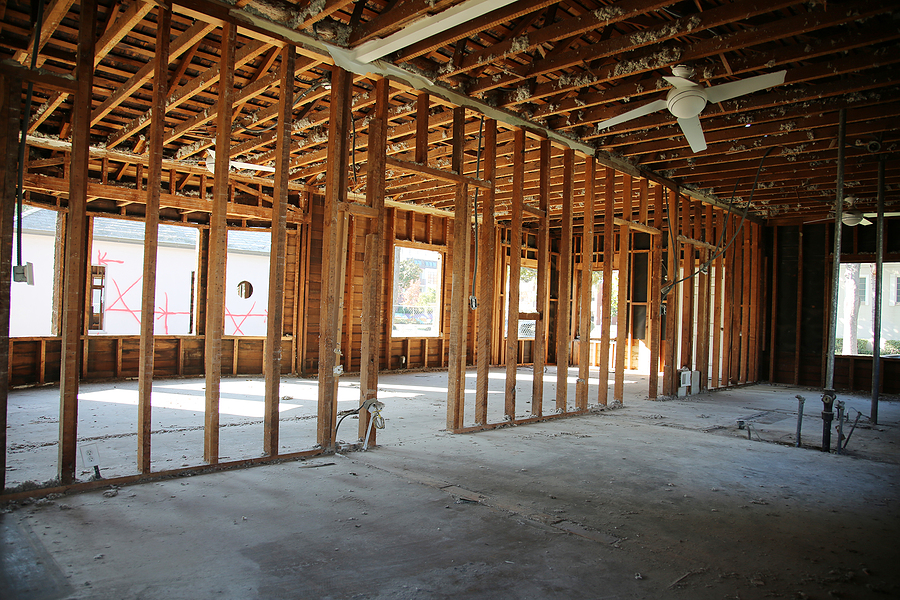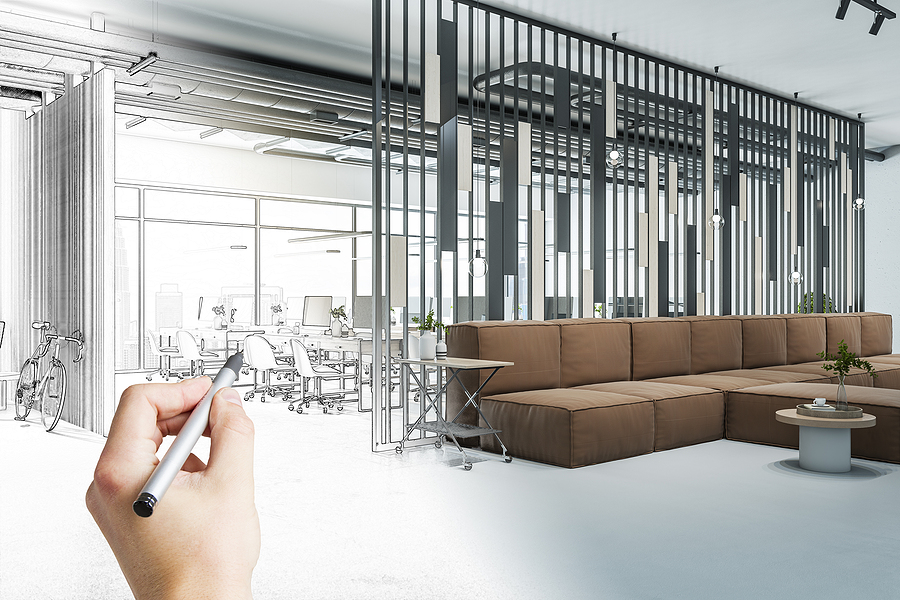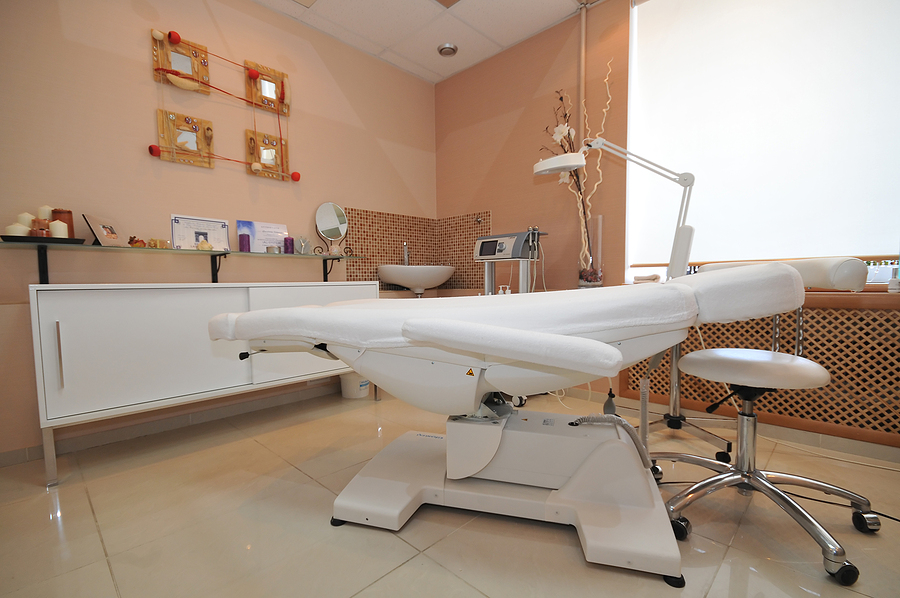The appearance of your commercial space speaks volumes about your business. It can attract customers, create a productive work environment, and even enhance property value. With stakes this high, it’s crucial to invest in professional commercial painting and drywall services. In this blog post, we’ll explore the importance of these services, provide tips on choosing the right providers, and offer practical advice on maintaining a fresh and inviting commercial space.

The Importance of Commercial Painting and Drywall Services
When it comes to maintaining and enhancing your commercial property, professional painting and drywall services are indispensable. A well-executed paint job does more than just freshen up walls; it communicates professionalism and attention to detail.
- First Impressions Matter – For small businesses, property managers, and facility owners, first impressions are crucial. The look and feel of your commercial space can influence customer perceptions and decisions. A professionally painted exterior and interior convey reliability and trustworthiness.
- Enhancing Employee Productivity – A well-maintained workspace with pleasing aesthetics can boost employee morale and productivity. Employees are likely to feel more motivated and engaged in a visually appealing environment.
- Boosting Property Value – Regular maintenance, including professional painting and drywall repairs, can significantly increase the value of your property. This is particularly important for property managers and facility owners looking to lease or sell commercial spaces.
Benefits of Expert Commercial Painting
Investing in expert commercial painting services offers numerous benefits tailored to the needs of small businesses, property managers, and facility owners.
- Quality and Longevity – Professional painters use high-quality materials and techniques, ensuring a durable and lasting finish. This means fewer touch-ups and repainting, saving you time and money in the long run.
- Customization and Expertise – Experts can provide valuable insights into choosing the right colors and finishes that align with your brand and industry standards. Their expertise ensures that your space looks cohesive and professional.
- Safety and Compliance – Commercial painting projects often require compliance with safety regulations. Professional painters are well-versed in these requirements, ensuring that your project adheres to all necessary guidelines, reducing liability risks.
How to Find the Right Commercial Painting Service
Selecting the right commercial painting service is critical to achieving the desired results. Here are some key factors to consider.
- Experience and Reputation – Look for a company with a proven track record and positive reviews. Experienced painters are more likely to deliver high-quality work and handle any challenges that arise during the project.
- Portfolio and References – Request to see a portfolio of previous projects and ask for references. This will give you an idea of their capabilities and the quality of their work.
- Licensing and Insurance – Ensure that the painting service is licensed and insured. This protects you from potential liabilities and ensures that the work is carried out by qualified professionals.
How to Choose the Right Commercial Paint Colors
Choosing the right paint colors can greatly impact the ambiance and functionality of your commercial space. Here are some tips to help you make the best choice:
- Consider Your Brand – Your choice of colors should reflect your brand’s identity and values. For example, a tech company might opt for modern, sleek colors, while a retail store might choose vibrant, inviting hues.
- Understand Color Psychology – Different colors evoke different emotions and reactions. Blue can create a sense of calm and trust, while red can stimulate energy and urgency. Consider the psychological impact of your color choices on both employees and customers.
- Think About Maintenance – Some colors may show dirt and wear more easily than others. Consider practical aspects like ease of cleaning and maintenance when selecting your paint colors.
Tips for Addressing Drywall Repairs
Drywall repairs are an essential part of maintaining the structural integrity and aesthetic appeal of your commercial space. You may need to address such repairs before the painting phase of the commercial renovation begins. Professional commercial painting contractors can deliver these services, making them a one-stop-shop for painting and drywall. Here are some tips to address common drywall issues:
- Identify the Problem – Common drywall issues include cracks, holes, and water damage. Identifying the root cause is crucial to effectively addressing the problem and preventing future issues.
- Hire Professionals – While minor repairs can be a DIY project, significant damage should be handled by professionals. They have the tools and expertise to properly repair and reinforce your drywall.
- Regular Inspections – Conduct regular inspections to catch minor issues before they become major problems. This proactive approach can save you time and money in the long run.
Tips for Maintaining the Fresh Look of Your Commercial Space
Maintaining a fresh and inviting commercial space requires ongoing effort. Here are some practical tips to help you keep your space looking its best:
Regular Cleaning – Regular cleaning is essential to maintain the appearance of your painted surfaces. Use appropriate cleaning solutions and techniques to avoid damaging the paint.
Touch-Ups and Repainting – Schedule regular touch-ups and, if necessary, repainting to keep your space looking vibrant and well-maintained. This is especially important for high-traffic areas that may show wear more quickly.
Monitor for Damage – Keep an eye out for signs of damage, such as peeling paint or cracks in the drywall. Address these issues promptly to prevent them from worsening.
Conclusion
Investing in professional commercial painting and drywall services offers long-term value for small businesses, property managers, and facility owners. From enhancing the aesthetic appeal and functionality of your space to boosting property value and employee productivity, the benefits are substantial and multifaceted.
Ready to transform the color scheme of your interior or exterior commercial space? Contact BAF Corporation at 317-253-0531 for commercial painting and drywall services in Indianapolis, Indiana. We serve clients in all industries and throughout all of Central Indiana.
Related Posts:
The Art of Business Appeal: Elevating Your Space Through Quality Painting
What to Consider When Choosing Interior Paint Colors
Top-Rated Interior and Exterior Commercial Paint Brands









