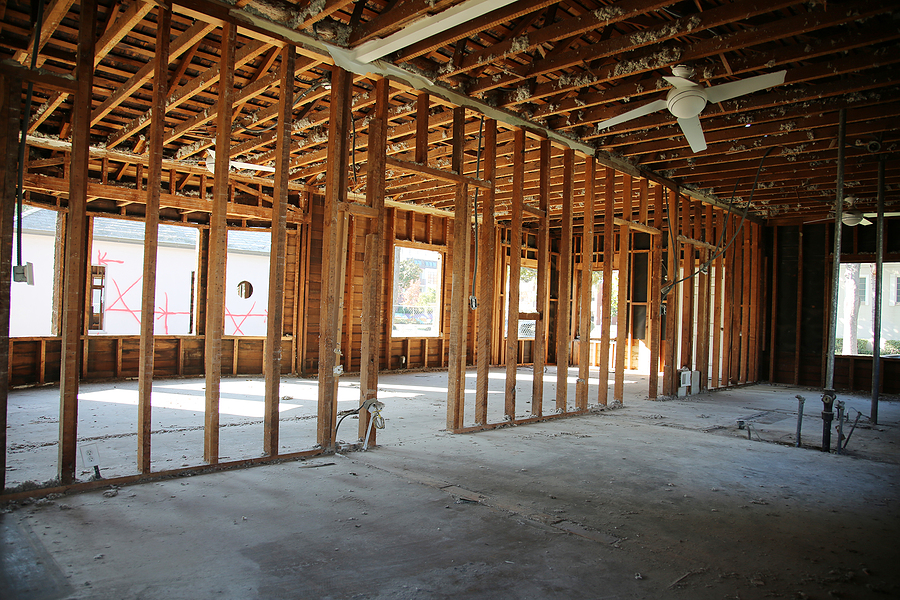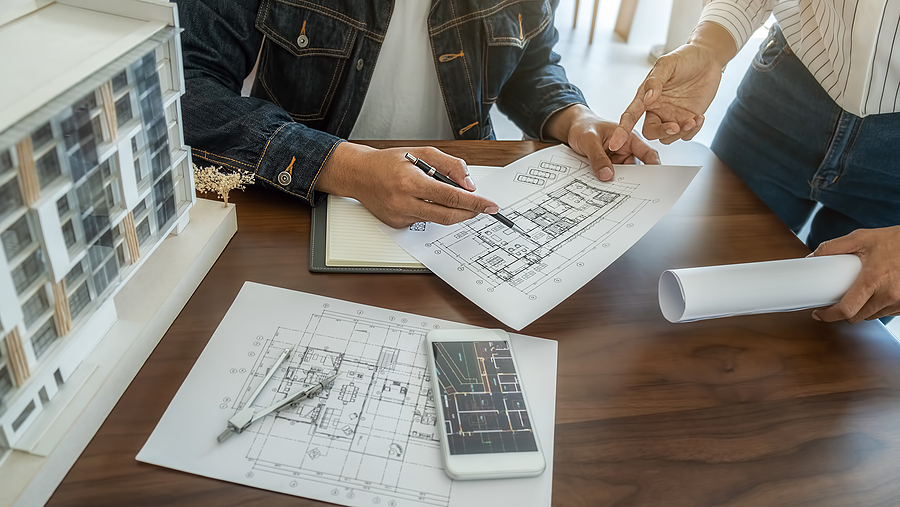In the realm of commercial real estate, the canvas of a building is transformed not just by the architects and construction crews who erect the structure but also by the businesses and owners who, in the pursuit of their unique vision, tailor and refine the interior environment. For many business owners and landlords, the process of finalizing the interior of a commercial space, known as tenant finishing or tenant improvement, is a crucial step towards operational readiness and brand expression. It’s more than just aesthetics—it’s about creating a functional, attractive, and, in many cases, a legally compliant space for success.
In this comprehensive guide, we’ll take a deep dive into the world of commercial tenant finish, exploring the process from start to finish, identifying important considerations, and shining a spotlight on design trends and construction technology that are redefining the industry.

What is a Commercial Tenant Finish?
Before businesses can move in and start operations, the space typically undergoes a series of modifications to meet the specific needs of the tenant. This process, known as tenant finish, encompasses everything from the initial design to the final touch-ups and often involves a close partnership between the tenant, the landlord, and various construction professionals.
Tenant finish out (TFO), also known as tenant improvements (TIs) or leasehold improvements, refers to the custom interior work a tenant does to their rental space to make it fit for business. This may include structural changes, adding or removing walls, electrical or plumbing work, HVAC customization, and finishing surfaces with flooring, painting, and other design elements. TFO is a significant factor in a tenant’s overall business investment, and a well-planned finish out can directly impact their brand, customer experience, and employee morale.
The Tenant Finish Process
A typical tenant finish project can be broken down into several key phases. From the initial conversations to the final walk-through, each step is critical to the success of the project and the satisfaction of the tenant.
1. Planning and Design
Long before construction begins, the tenant and their design team work to conceptualize the space. This involves understanding the tenant’s needs, developing a design that meets those needs, and creating the necessary construction documents.
Establishing a Vision
The early stages of tenant finish are about imagining the space. Business owners work with designers to translate their brand into a three-dimensional experience that will resonate with customers and employees. Lighting, color schemes, and flow are carefully considered to create an environment that’s both functional and inviting.
Design and Documentation
Once the vision is established, it’s translated into technical drawings and specifications. These documents will serve as the roadmap for the construction team, detailing the materials to be used, quality standards, and the scope of work.
2. Budgeting and Permitting
Translating a design into reality involves more than just securing the necessary financial resources. It also means navigating the legal and regulatory landscape to ensure that the finished space is safe and code compliant.
Tenant Finish Allowance
A tenant finish allowance is a set amount of money that a landlord is willing to contribute towards the cost of improvements. Understanding the terms of the TI allowance is crucial for tenants to avoid unexpected costs and for landlords to protect their investment.
The Permit Process
Every commercial project must adhere to local building codes. This requires obtaining the appropriate permits, which can be a complex and time-consuming process. Engaging a construction company with experience in tenant finish projects is essential for a smooth permitting process.
3. Construction and Execution
With permits in hand and the budget approved, the physical work can begin. This stage is all about coordination and communication as multiple trades come together to bring the design to life.
Managing the Build
Effective project management is key to keeping the tenant finish on schedule and within budget. This involves regular site meetings, progress reports, and quick decision-making to address any unforeseen issues that may arise.
Quality Control and Inspections
Throughout construction, quality control measures are implemented to ensure that the finished space will meet the tenant’s needs and the landlord’s expectations. Inspections at various stages of the project help identify and resolve potential problems early.
4. Close-Out and Operation
When construction is complete, the space is turned over to the tenant. However, this doesn’t mark the end of the tenant finish process. There are still several critical steps to be taken to ensure a successful handover.
Final Walk-Through
A comprehensive walk-through of the finished space is conducted to identify any punch list items that require attention. These are typically small, finishing details that need to be rectified before the tenant can occupy the space.
Ongoing Support
Even after the close-out, a good construction company will provide ongoing support to address any warranty work or to assist with the training of maintenance staff on the operation of new systems.
Key Considerations Before Starting a Tenant Finish Project
Engaging in a tenant finish project is a significant undertaking, one that carries with it various considerations that can mean the difference between a smooth, successful process and a costly, stressful one.
The Importance of a Professional Team
Hiring the right professionals, from designers and architects to contractors and project managers, is the first step to ensuring a successful project. Fortunately, you can hire just one full-service commercial construction company that delivers all these services. Experience in commercial tenant finishes is a must, as the unique requirements of these projects demand a specific skill set and understanding of the commercial leasing process.
Understanding Tenant Finish Allowances
Negotiating a fair tenant finish allowance can be instrumental in managing costs. However, it’s essential that tenants have a clear understanding of what is and isn’t covered by the allowance, as well as the approval process for additional funds, if needed.
Complying with Legal and Safety Requirements
Compliance with building codes and regulations is non-negotiable. Tenants and landlords must be aware of their legal obligations and ensure that the work performed meets or exceeds these standards to avoid fines or delays in opening for business.
Recognizing the Role of Timing
Time is money, and this is particularly true for tenant finishes. Delays in the design or construction process can have a significant impact on a business’s launch or relocation timeline, potentially leading to loss of revenue. It’s important to build in contingency plans to manage unforeseen delays.
Design Trends in Commercial Tenant Finish
Like any segment of the design industry, commercial tenant finishes are influenced by trends that reflect broader cultural and societal shifts. Keeping abreast of these trends can help businesses stay competitive and create a lasting impact with their spaces.
Flexibility in Design
With the rise of collaborative workspaces and remote work, there’s a growing demand for flexibility in the layout and use of commercial spaces. Design elements that can be easily reconfigured or repurposed to serve different needs over time are becoming increasingly popular.
Sustainable and Green Building Practices
The growing awareness of environmental issues has pushed sustainability to the forefront of design considerations. Businesses are seeking to reduce their carbon footprint through the use of Eco-friendly materials and energy-efficient building systems.
Technology-Integrated Spaces
The integration of technology in business operations is mirrored in the design of commercial spaces. From smart lighting and HVAC systems to spaces designed for video conferencing and collaboration, technology is shaping the way we use and interact with our work environments.
The Role of Technology in Tenant Finish Projects
Advances in technology are changing the way we approach construction and design. From project management software to sustainable building materials, the tech landscape within the commercial real estate sector is evolving rapidly.
Software Solutions for Enhanced Project Management
Sophisticated project management software solutions offer real-time collaboration, progress tracking, and the ability to anticipate and mitigate potential delays or cost overruns. These tools are becoming essential for keeping large projects on track and within budget.
Sustainable Materials and Construction Techniques
In response to the growing focus on sustainability, the industry is witnessing a shift towards the use of recycled, low-impact materials and more energy-efficient construction techniques. This not only benefits the environment but can also lead to cost savings and improved operational efficiency for tenants.
Virtual Reality and 3D Modeling
Virtual reality and 3D modeling technologies are revolutionizing the design phase of tenant finishes, allowing stakeholders to ‘walk through’ and experience the space before a single physical alteration is made. This not only aids in the visualization of the design but can also help prevent costly design changes later in the process.
Mistakes to Avoid in Tenant Finish Projects
Tenant finishes can be complex, and there are several common pitfalls that businesses should be aware of to ensure the success of their projects.
Underestimating the Importance of Pre-Planning: Rushing into the construction phase without proper planning can lead to design changes, scope creep, and increased costs. Taking the time to plan the project thoroughly in the early stages is crucial.
Not Communicating Expectations Clearly: Clear and open communication between all project stakeholders is vital. Misunderstandings or assumptions about design elements, timelines, or costs can lead to disputes and delays.
Failing to Have a Contingency Plan: Even the most carefully planned projects can be subject to unforeseen circumstances. Having a well-developed contingency plan can help mitigate the impact of these disruptions and keep the project on track.
Conclusion
Commercial tenant finishes require careful planning, a keen eye for design, and a thorough understanding of the construction process. By staying informed and engaging with experienced professionals, business owners and landlords can create spaces that elevate their brands, foster productivity, and provide a standout experience for employees and customers alike.
Feel like moving onto the next step? For additional information on commercial tenant finish projects or to explore how you can transform your commercial space into the perfect environment for your business, contact BAF Corporation at 317-253-0531 today. We look forward to supporting you in your commercial real estate endeavors.
Related Posts:
Revitalizing Your Business Space: Top Tips for Commercial Tenant Remodels
Who Pays for the Cost of the Tenant Improvements?
Are All Tenant Improvement Allowances the Same?





