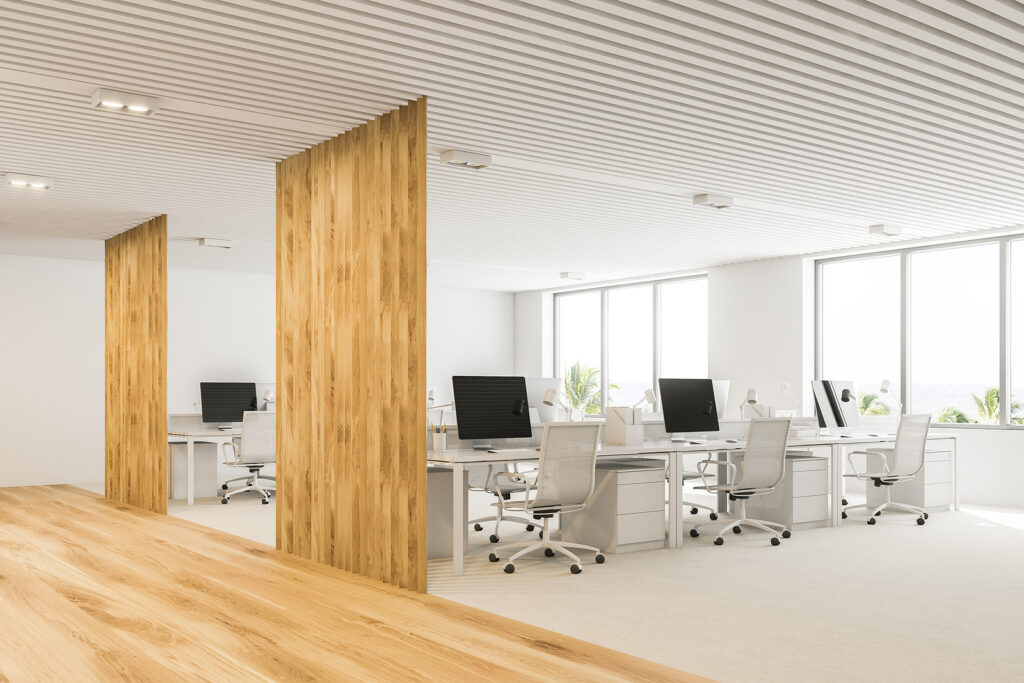Does your commercial office lack the open-concept floor plan you’ve always wished for, but you aren’t in a position to move locations? Well, you might be happy to know that you don’t always have to move into a new building or lease a new space to get the open layout you so desire. In fact, you may be able to remodel your current office floor plan.
Before getting started, it is important to discuss your office remodeling ideas with a licensed commercial general contractor who can assist you in finding the proper renovation for your particular space. They can let you know if your commercial office space is a good candidate for open floor space renovations, which remodels or renovations are right for your property, and whether your lease includes a tenant improvement allowance.
Continue reading to learn some easy ways to give your existing commercial office space a more open-concept feel, plus who to trust in Central Indiana for superior commercial remodeling and TI work.

Open Concept Tips for Commercial Offices
Looking for an easy and relatively quick way to transform your office into an open-concept floor layout? Perhaps one of these 3 options will suit your commercial remodeling needs!
Non-Load Bearing Walls
A commercial general contractor can point out which walls are load-bearing and which ones are not. The walls that are not load-bearing can be torn down in a strategic and artistic way to add more space to any room. Conjoining rooms by tearing down walls is an invasive remodeling project, but with professional assistance, it is generally easy and organized work.
It is important to use a professional commercial general contracting company in Indianapolis to tear down walls because they can accurately locate and work around gas pipes, electrical wires, load-bearing walls, and more. You want all your work to be up to code with the local municipality as well, which a licensed and certified commercial general contractor can guarantee.
Archways
If you are looking for a more open feel for your commercial office layout, but you dislike the idea of a full-o, invasive remodel, consider making small but stately adjustments, as these can make a big difference in appearance and fee, plus fit the budget nicely. Adding an archway above interior doors provides instant gratification because it gives off an illusion of more space. Additionally beneficial, construction for archways is pretty minimal and requires less drywall work and less labor time.
Accent Walls and Space Division
If construction, drywall work, and remodeling are nowhere near your budget, there are more cost-effective methods for creating the illusion of a more open floor plan for yourself and your staff. A popular, go-to interior design hack is to add an accent wall in certain areas of the office, particularly smaller, confined spaces or small rooms. This creates a feel of difference and division.
On the subject of floor plan division, dividing room space is another cost-effective interior design method that creates the feeling of more space. Try adding crown molding on the walls of one space to separate it from other areas of the office. This is inexpensive and does not take much time to install. All of these options can even be done on your own, which is even more cost-effective.
Are you looking for a qualified commercial general contractor to deliver a functional and appealing interior remodel within your TI allowance or office remodeling budget? Contact BAF Corporation at 317-253-0531 for superior commercial remodeling and tenant improvements in Indianapolis, Indiana. We serve clients all throughout the state.
Related Posts:
Who Pays for the Cost of the Tenant Improvements?
4 Tips for Planning a Tenant Occupied Building Renovation
Considerations for Open Floor Plan Office Construction

