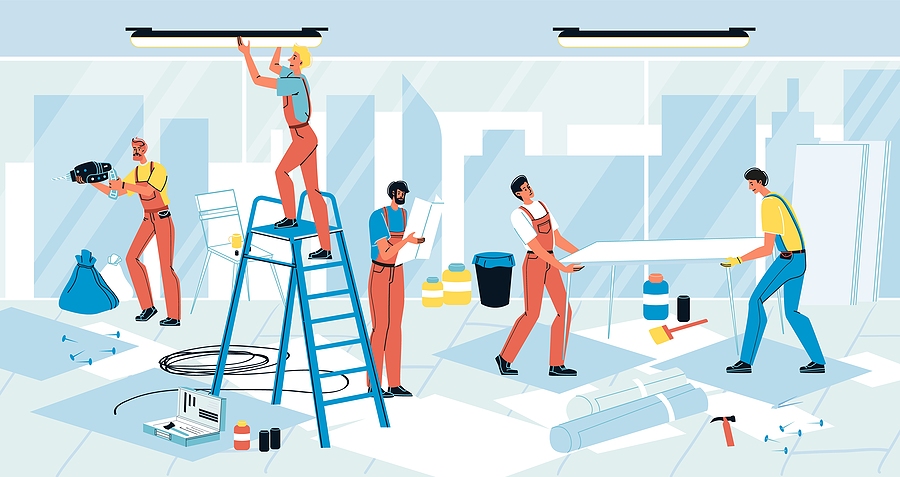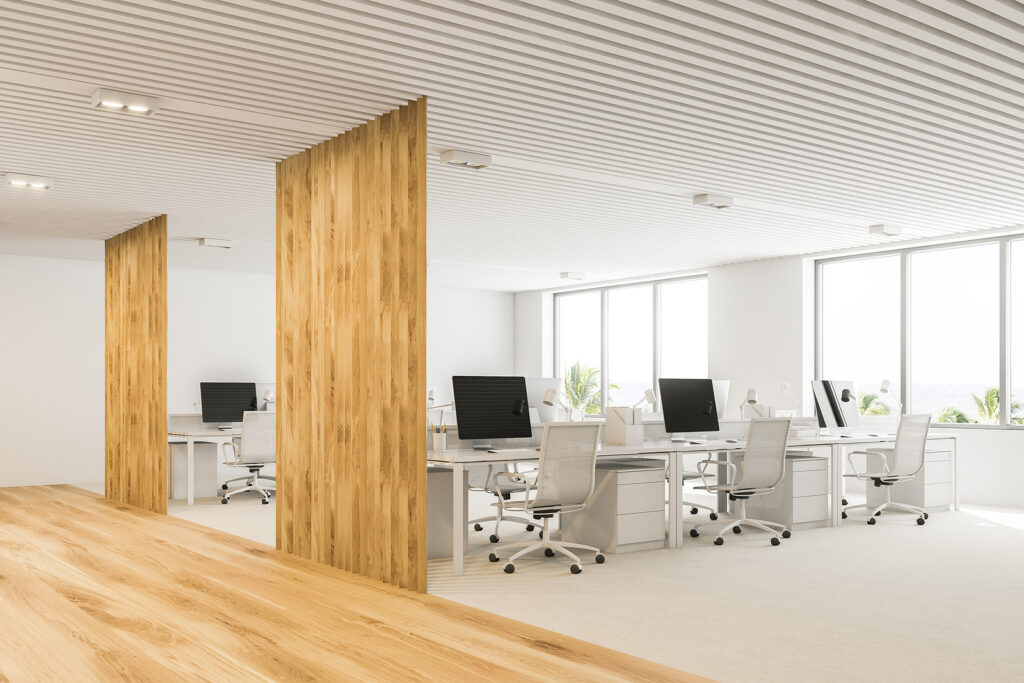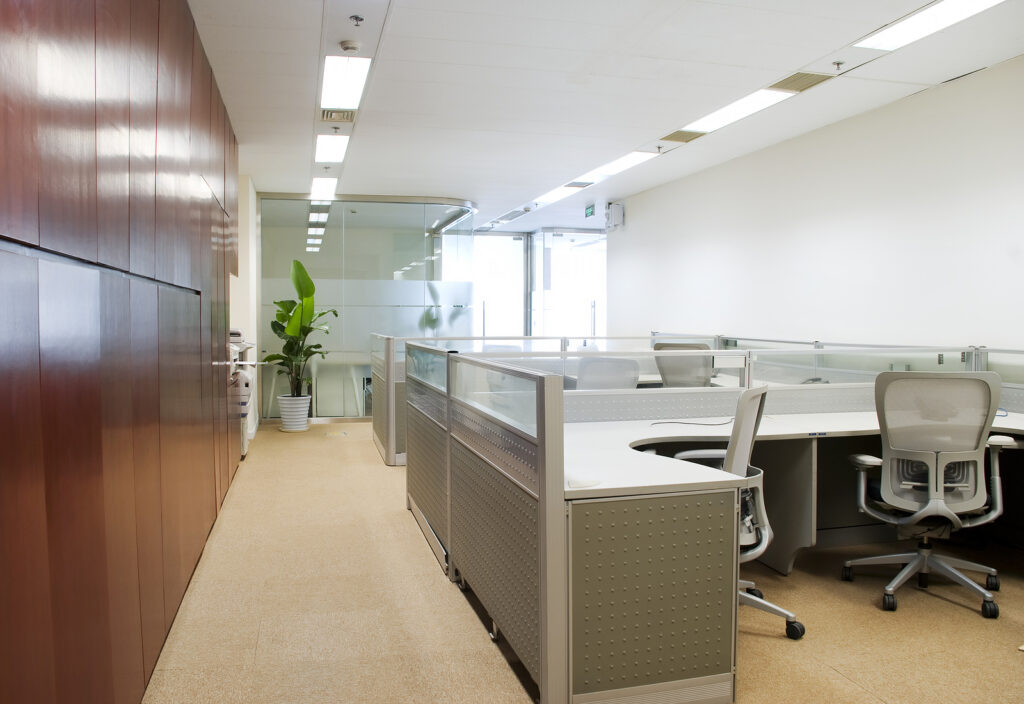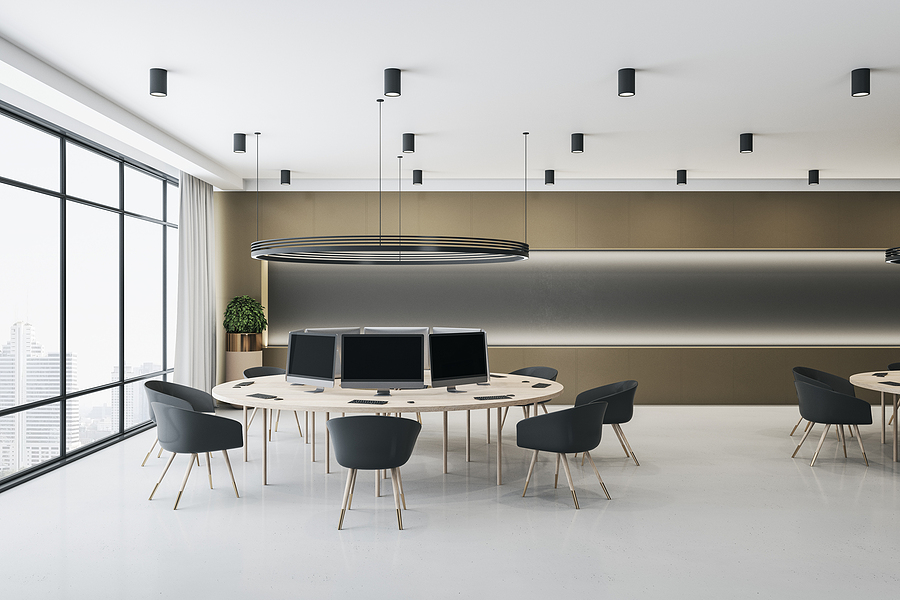Whether you are relocating or retiring your business, it is likely that your current space could use some upgrading. If you are preparing to list your commercial office space for sale or rent, it is wise to make some important repairs and renovations beforehand so that you can attract good inquiries and get the most ROI from your asset.
Continue reading to learn which repairs and upgrades will have the most impact on your ROI when listing a commercial office on the real estate market, plus a bonus tip on where to get prompt and professional commercial renovation services in Central Indiana.

Minor Office Repairs
Before you list your commercial office space for sale or rent, there is a long list of minor repairs that you can do to make your property more appealing to potential consumers. Even a basic deep clean is something you want to seriously consider. Here are some common minor repairs to implement before listing a commercial office or facility for sale:
▶ Paint – New paint is an instant refresher for any room. If your interior has not been painted in a few years, a fresh coat will instantly give your office environment a fresher and cleaner feel. Just be careful choosing interior paint colors. Avoid colors that are bold and bright, and lean toward more modest colors, like shades of tan, beige, taupe, gray, ivory, and even a soft olive green. Also consider repainting the outside of your business.
▶ Flooring – Flooring is one of the top selling points for potential commercial office seekers. New or newly renovated commercial flooring can instantly upgrade the look of any room, including break rooms, lounge areas, bathrooms, conference rooms, and even storage rooms.
▶ Carpeting – Many commercial renters and buyers choose to replace carpets with hardwood or laminate flooring since for a more modern feel. Also, carpeting begins to look old and worn out shortly after installation. This means that your carpet will most certainly require a deep cleaning and shampoo, or even replacement, before listing your office space or facility on the real estate market.
▶ Lighting – Another detail that really impressed and influences potential renters and buyers is lighting and light fixtures. Outdated light fixtures are not appealing, so they will stick out like a sore thumb. Replacing or upgrading your lighting ambience and fixtures is an excellent way to enhance your business environment. In fact, good office lighting can improve staff contentment and productivity. Natural lighting is a top office feature.
Major Office Repairs
Along with minor repairs, there are usually a few major repairs you can do to make your office sell faster on the market, and at the price point you want. For instance, appliances are a huge selling point for potential buyers and renters. Water heaters, water softeners, HVAC systems, sump pump systems, boilers, dishwashers, washing machines, and more, should be in good condition or updated models if you want to get the most from your listing.
Another key factor is commercial roofing and siding. If your roof and siding systems are in bad shape, it would probably be lucrative for you to repair or replace them before listing your office or facility. Otherwise, their condition will affect the offers you receive on the property. The same principle applies to other major repairs, like foundation or water damage issues, mold, pest infestations, and more.
Are you ready to transform your commercial office space within budget and ahead of schedule? Contact BAF Corporation at 317-253-0531 when you need the most trusted and qualified commercial general contractors for commercial remodeling and painting services in Indianapolis, Indiana. We serve clients all throughout the state.
Related Posts:
Key Points That Should Be Included in a Remodeling Contract
Why You Should Start Planning Your Commercial Remodel Right Now
Top Commercial Real Estate Technology Trends Today






