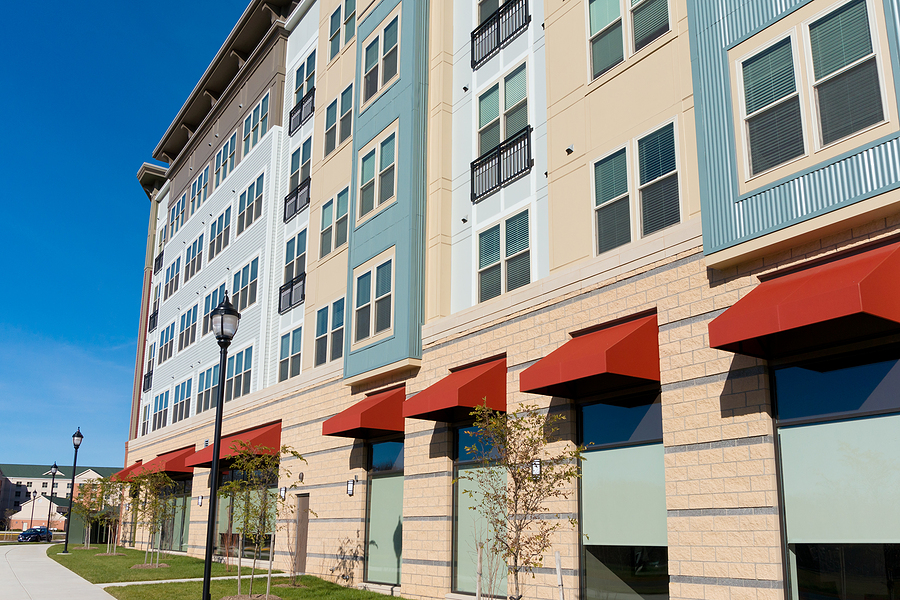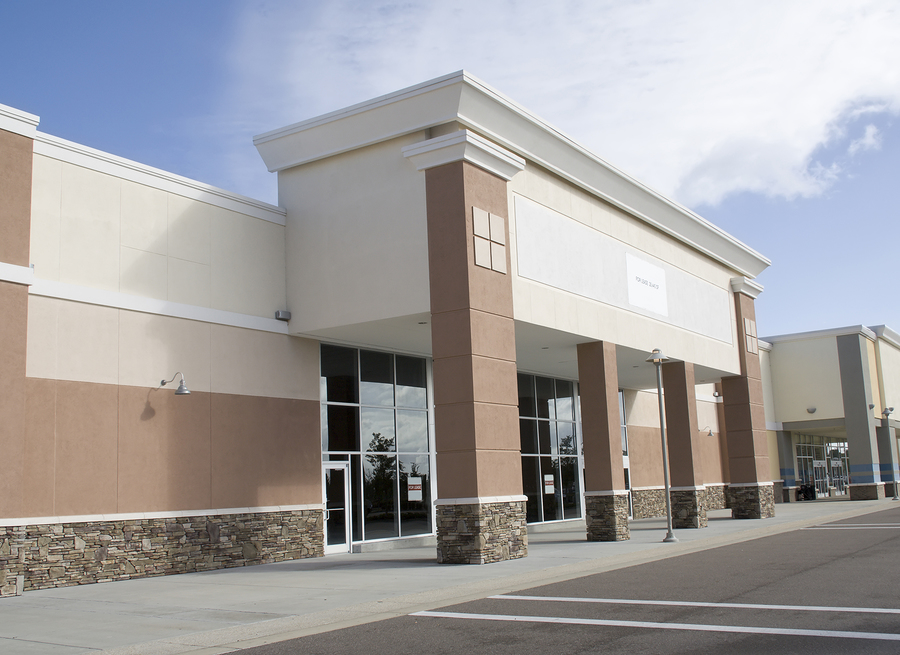In the complex tapestry of modern real estate development and commercial business, there exists a critical yet often undervalued component: the labyrinth of building permits and regulations. These statutory requirements can seem like the red tape of progress, but in reality, they are the safeguards of a community’s well-being and a compass for sustainable growth.
Demystifying this process is crucial for any real estate developer, business owner, or building manager hoping to see their project come to fruition. To walk you through this challenging terrain, we will explore Indiana’s building permit jungle, offer strategies for success, and inspire confidence in the face of formidable regulatory landscapes.

Understanding Commercial Building Permits
Commercial building permits are official approvals from local or state authorities that grant permission to commence construction, renovation, or any structural changes to a commercial property. This legal document is the cornerstone of any building project, confirming compliance with safety codes, land use ordinances, and zoning laws.
The significance of this permit cannot be overstated. In the event of an accident or regulatory inspection, a valid permit signifies that the structure was built according to safe and approved design and material standards, protecting the owners and users of the building. In a broader context, building permits ensure that commercial development aligns with the community’s growth plan, maintaining functionality and aesthetic harmony within the city or town.
Navigating Construction Regulations in Indiana
Indiana’s commercial building landscape is shaped by a complex web of regulations, including the Indiana Building Code. This code, which adopts national standards, outlines specific requirements for safety, energy efficiency, and accessibility. Interwoven within these standards are state and local amendments, unique to Indiana’s economic and environmental needs.
The Impact of Regulations on Development
Regulations can significantly influence not only the developmental possibilities but also the costs and timelines associated with projects. Stringent amendments and evolving standards may demand design changes and the use of more expensive materials, thus affecting the bottom line and potentially delaying the completion of the project.
Key Steps in Obtaining Permits:
Researching Local Regulations and Zoning Laws
Before one brick is laid, extensive research is needed to understand the full scope of regulations that may apply. Zoning laws, which dictate how a property can be used, are particularly crucial as they determine the type of commercial activities permitted on the site.
Engaging with Local Authorities
Effective communication with local building authorities is your lifeline in permit acquisition. Regular dialogues and pre-application meetings can clarify uncertain regulations and help set realistic expectations for the project.
Ensuring Compliance Throughout Construction
Obtaining the permit is just the beginning. Compliance must be a guiding principle throughout every phase of construction, ensuring that no sudden regulatory hurdles become insurmountable. This is a major reason why professional construction and space planning services are the best approach to any commercial build or remodel.
Addressing Common Challenges
Navigating the permit realm often unveils challenges such as unclear or changing regulations, inspection delays, or unforeseen requirements that can stall progress and inflate costs. Maintaining a flexible construction plan that can adapt to evolving regulations is key. Establishing strong working relationships with local inspectors and having a clear line of communication with the permitting agency can significantly lessen the impact of these challenges.
Conclusion
Commercial building permits and regulations are the unseen but indispensable partners in any construction or renovation venture. Understanding, respecting, and mastering this important process is not only mandatory for compliance but can also herald a project’s success and long-term value. By prioritizing regulatory compliance, real estate developers, business owners, and building managers can confidently steer their commercial projects toward a prosperous future.
Ready to bring your commercial project to life in Indianapolis, Indiana, without the headaches of navigating permits and regulations? Contact BAF Corporation at 317-253-0531 and let our experts guide you through every step of the commercial space planning and permitting process. With a deep understanding of local laws and years of experience, we’re your partner in ensuring your project exceeds expectations while adhering to all regulatory requirements. Don’t let permits stand in the way of your vision.
Related Posts:
Top Factors to Consider When Planning Your Commercial Space
The Planning and Development Process of a Commercial Construction Project
The Importance of Commercial Space Planning Service






