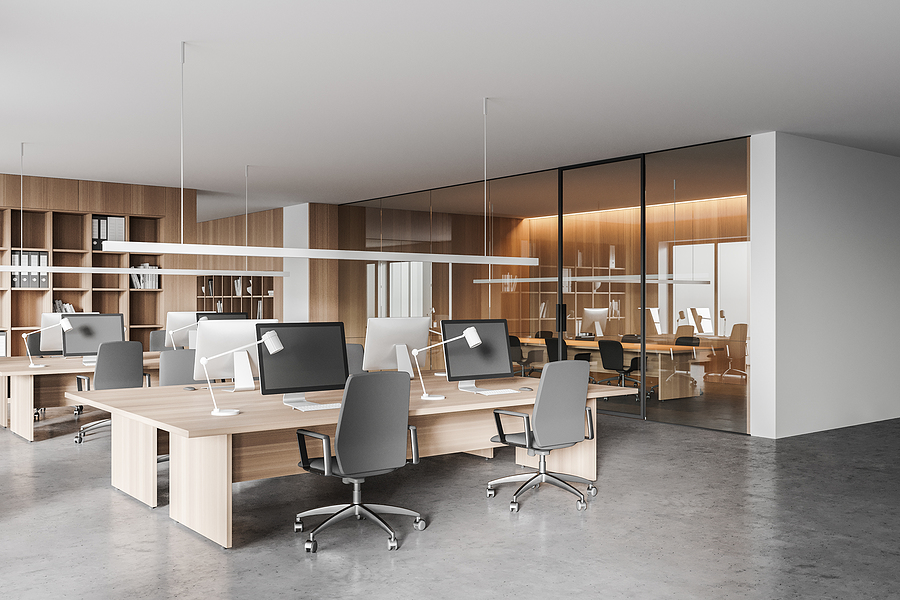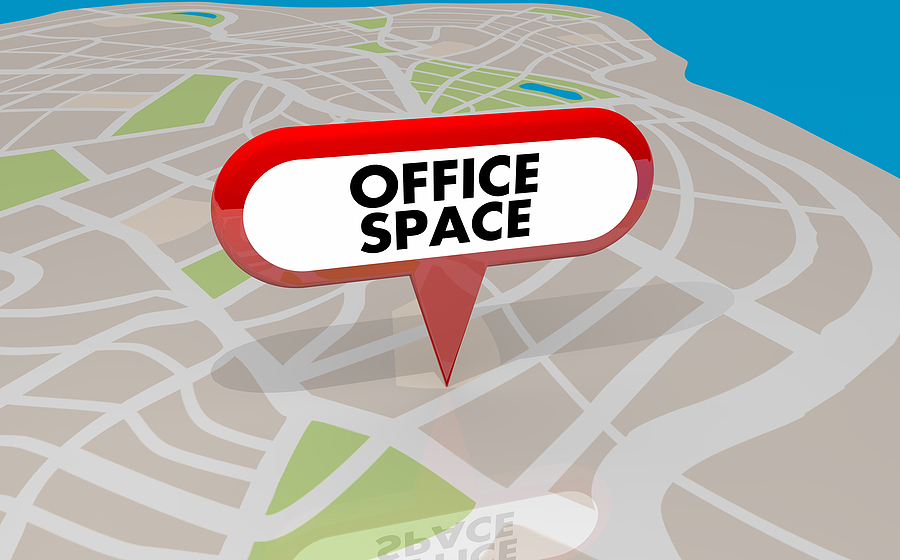Do not make the mistake of thinking that space planning and design is the same thing as interior design services. Space planning construction is one of the most valuable elements of a business plan. Not only does proper space planning and design deliver enhanced efficiency, in terms of both energy and staff productivity, but also attracts more clientele and customers.
Continue reading to learn why space planning construction is so valuable for your business, plus who to trust in central Indiana for premier space planning services for commercial properties.

Why Choose Commercial Space Planning Services
Commercial space planning best benefits commercial businesses like offices, retail stores, restaurants and similar commercial spaces that serve clients or customers. By failing to incorporate smart commercial space planning and design into your commercial remodel or renovation, you are preventing yourself the opportunity to increase your customer base and yearly dividends. Not only can smart commercial space planning, increase staff contentment, thus improving their overall productivity, but it can also increase customer contentment, which can increase return business.
The most valuable benefits of commercial space planning and design all contribute to your business’s overall success. Let’s take a closer look:
Reduce Wasted Space
When it comes to owning and operating a business, waste is something you want to mitigate as much as possible. As for the square and cubic footage of your actual facility or office, the same principle applies. Smart space planning and design will allow you to reduce wasted space in the work environment, allowing you to make the most of your property.
Attract and Keep Business
It is confidently suggested that a well-planned space, whether an office or restaurant, is more impressionable on a customer or client. A good first impression is essential for repeat business and business that renders higher margins. If your space is poorly designed or sloppily organized, it will leave a bad impression on customers and clients, which is likely to negatively influence their opinion of your company and the services or products it offers.
Maintain High Employee Productivity
As mentioned earlier, a space that is well designed and planned out will make employees happier because they are more comfortable, plus they are given a platform that allows them to do their work efficiently and with a higher level of convenience. In turn, this increases employee productivity, which directly impacts your bottom line.
Plan For Future Expansion
Most business owners have plans to grow their company, and a well-planned space can allow you to make these renovations and build outs as needed. Space planning and design that incorporates a plan for future expansion will allow you to cost-effectively accommodate any growth you experience in your company.
Are you looking for a trusted commercial general contracting company in Indy but unsure where to begin? Contact BAF Corporation at 317-253-0531 for comprehensive commercial space planning and permitting in Indianapolis, Indiana. We work with clients all throughout the state.
Related Posts:
Top 3 Financial Benefits of Commercial Space Planning
The Importance of Commercial Space Planning Service
Modern Construction Ideas to Increase Restaurant Business




