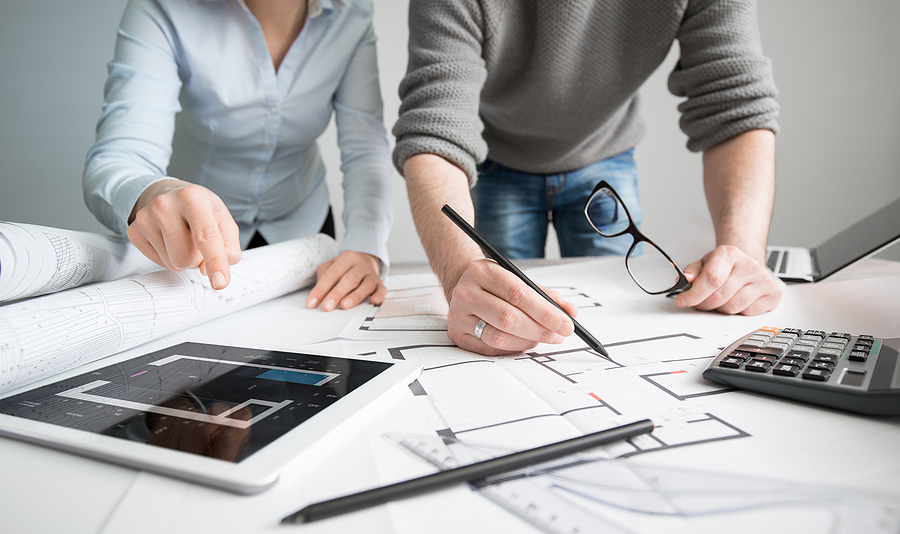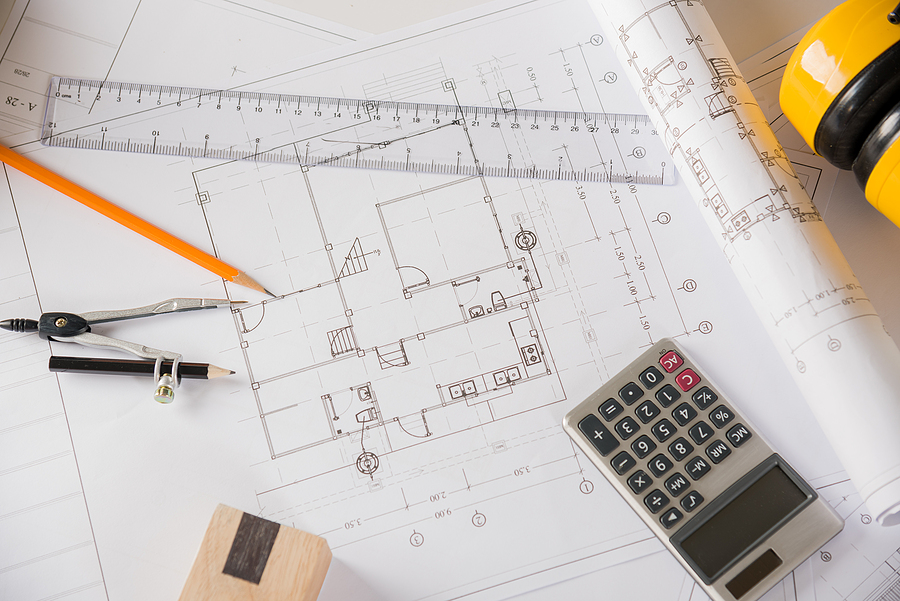Launching a new business or startup is an endeavor filled with excitement, challenges, and a multitude of decisions – big and small. One such significant decision often at the forefront of a startup’s operation is the choice of physical space and the construction that will bring its vision to life. The design and construction of your business’s physical space is a reflection of your brand, culture, and aspirations. It serves as the canvas on which your corporate story is painted.
For many entrepreneurs, opting for the design-build (DB) construction model has numerous benefits, especially when time and resources are precious commodities. This comprehensive guide explores the intricacies of design-build construction and outlines why it’s the ideal framework for new businesses. From a quicker time to market to a more cohesive approach to your project’s development, we break down the vital components every startup should consider when constructing their new location.

The ABCs of Design-Build Construction
The design-build model consolidates the design and commercial construction processes into a single project entity. This approach contrasts with the traditional design-bid-build model where each phase is handled by different parties. In design-build, the commercial construction firm takes on both the architectural design as well as the actual construction, streamlining project delivery and promoting a more collaborative way of working.
For startups and new businesses, design-build offers a comprehensive method that aligns well with their dynamic needs. From co-working spaces to specialized tech centers, the design-build model has proven to be the foundation that supports innovation and agility.
Why Choose Design-Build for Your New Business
The advantages of design-build for new businesses are significant and far-reaching. Here’s why many entrepreneurs are opting for this construction paradigm.
Streamlined Process and Accountability
In the design-build approach, there’s a single point of contact throughout the construction project. This not only streamlines communication but also ensures that accountability rests with one party. For startups with lean operational structures, this direct line of communication can be a game-changer, providing clarity and a means to track the project’s progression with ease.
Speed and Savings
When time-to-market is vital, design-build stands out for its quicker project delivery. With the design and construction team working in tandem from the project inception, start-to-finish timelines are often significantly reduced. This swift approach also translates to cost savings, as there’s less likelihood for time delays and miscommunications that can result in budget overruns.
Collaboration is Key
Unlike the traditional model, design-build fosters a collaborative environment. The constant interaction between architects and builders means designs are not just aesthetically pleasing but also practical and cost-efficient. This coherence from the initial concept to the final nail being driven helps ensure that you get the space you envisioned, without any surprises.
Navigating the Design-Build Process
While the design-build commercial construction model offers a unified framework, it’s important for new businesses to be actively involved in key stages of the project. Here are the considerations that can make or break your design-build experience.
Understanding & Defining the Scope
Clearly defining the project scope is the lynchpin of a successful design-build venture. Ambiguity at this stage can lead to misunderstandings and unsatisfactory outcomes. Startups should work closely with the design-build team to articulate their vision and strategic business goals for the space.
Experience Counts
The success of the design-build model hinges on the expertise of the integrated team. New businesses should vet potential design-build firms, looking not only at past projects but also at the team’s ability to understand the unique requirements of a startup environment.
Budgeting for Newbie Entrepreneurs
For startups with limited capital, the design-build model offers financial clarity from the outset. Engage in open discussions about the budget at the start and secure fees and estimates in writing. Make sure there’s a plan for any potential cost escalations due to unforeseen circumstances.
The Design-Build Model as an Innovation Hub
In an age where innovation is a currency, startups can harness the design-build model to create spaces that inspire creativity, foster collaboration, and reflect the agility of the business.
Trendspotting in Design-Build Construction
Design-build adapts to evolving trends not only in architecture and construction technology but also in workplace design and business needs. From sustainable practices to flexible and adaptable spaces, the design-build method is at the forefront of transformation within the built environment.
Meeting the Current Needs of Startups
Modern startups often require spaces that can flex and adapt as they grow and pivot. The design-build model can cater to these dynamic needs, creating environments that are more than just static offices but ecosystems for innovation to thrive.
Conclusion
In the fast-paced world of startups and new ventures, the choices you make early on can have lasting effects. Design-build construction stands out as a pragmatic and forward-thinking approach that can set the stage for your business’s success. By choosing design-build, you’re not just constructing a physical space; you’re nurturing an environment that can grow with your business, foster your culture, and support your strategic objectives.
For future-forward entrepreneurs seeking a holistic and efficient way to bring their new business from concept to reality, the design-build approach could be what propels them ahead of the pack. Are you ready to build your visionary business space with the efficiency and innovation that design-build promises? It’s time to take that first step and transform your entrepreneurial dreams into a tangible, thriving enterprise.
For a more personalized approach to your new business’s construction needs, don’t hesitate to consult a professional design-build firm. They can guide you through the process, helping you to make the best decisions for your unique venture. With the right partnership, your startup’s space can become the launchpad for all your future achievements.
Are you wondering which Indiana commercial general contracting company to trust for your upcoming commercial build or remodel? Contact BAF Corporation at 317-253-0531 for comprehensive design-build (DB) commercial construction and general contracting services in Indianapolis, Indiana. We work with clients all throughout the state.
Related Posts:
Why Design Build Construction is the Right Choice for Your New Business
The Top Advantages of Design Build Commercial Construction
Top 3 Commercial Building Designs for Energy Efficiency




