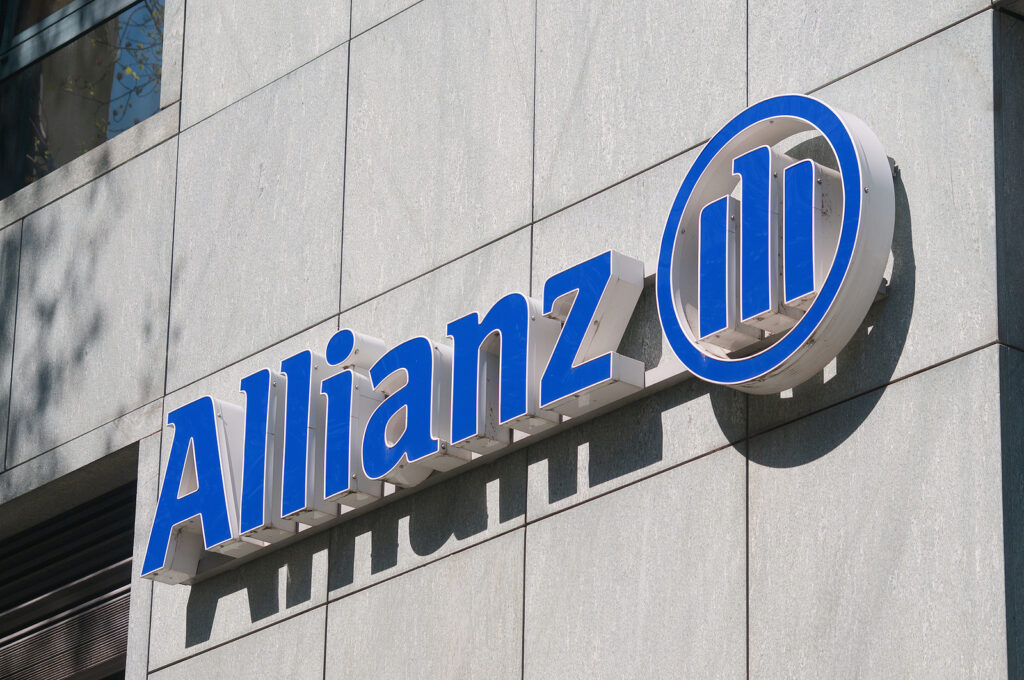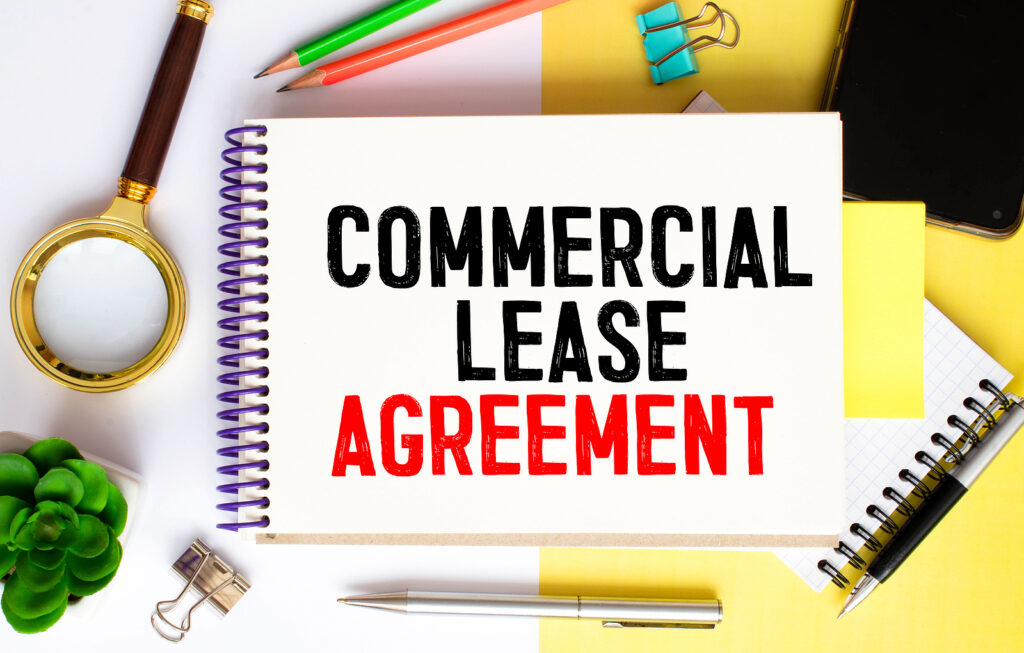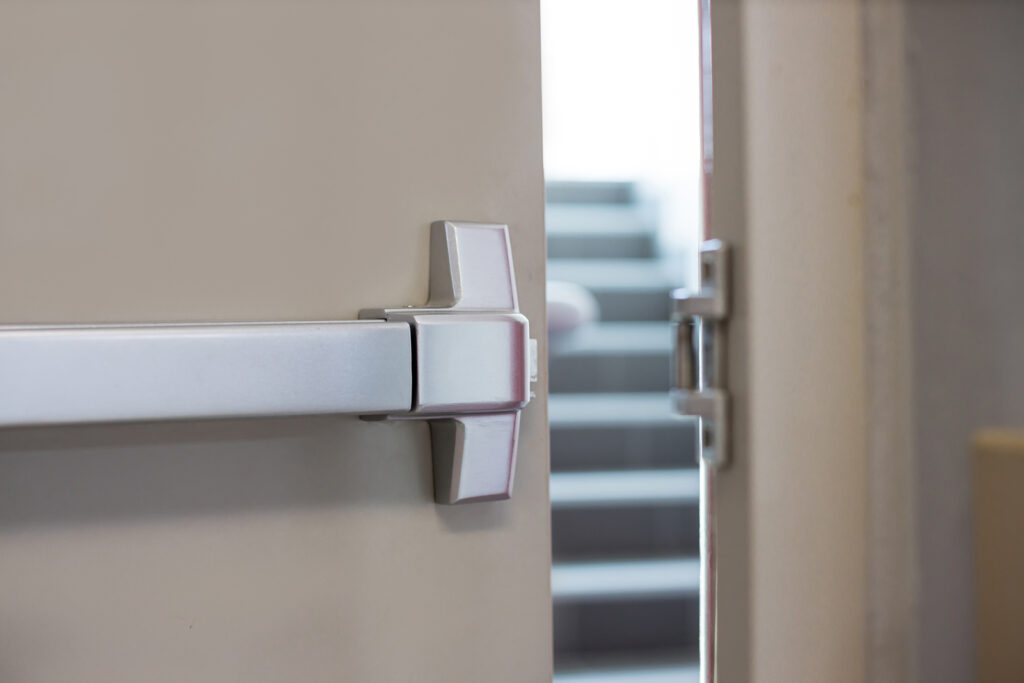Many in the industry would agree that branding is an essential, if not central, element to growing a successful business. One of the most effective and traditional methods of business branding is signage. Having the name and logo outside of your business is a valuable branding approach that influences potential consumers, plus retains the loyalty of your current clients.
But if you do not own your own building, your rights to signage may not be as clear cut as you would expect. As a commercial tenant interested in adding signage for your business, there are some important considerations you must keep in mind before signing a commercial lease or moving forward with signage procurement and installation.
Continue below to learn what you need to know about signage rights for commercial tenants.

Commercial Tenant Signage Rights
If you are a new or potential commercial tenant, it is important to understand that signage rights are not guaranteed. There are some commercial landlords that do not permit signage on the outside of their building or marque, and others that only allow signage within strict design and color restrictions for the purpose of uniformity.
It is also common for commercial landlords to have preexisting agreements with other tenants that impose a restriction of some kind on new tenants’ rights to business signage. In some cases, it is not up to the commercial landlord at all, as local zoning laws can also prohibit signage, or the amount of signage on or around buildings.
Negotiating Business Signage With a Commercial Landlord
Because the rights and perimeters of business signage are more complex for commercial tenants, it is wise to always inquire about business signage before signing a commercial lease. As a commercial tenant, you may be able to negotiate your signage rights if the current lease does not offer what you are looking for.
If you are already in a commercial lease, you can wait until your lease is up for renewal, and then have signage rights added to the lease. It is vital to have your negotiated or amended signage rights spelled out in writing in your lease agreement.
Common Types of Business Signage Arrangements:
► Shared Building Signage
If a commercial building is shared by two tenants in equal ways, a landlord may agree to or permit a shared building signage system. With shared building signage, both commercial tenants can display their business signage on the building’s facade. This is a common signage arrangement in the commercial real estate industry.
► Exclusive Building Signage
In some cases, a commercial landlord will agree to give a tenant exclusive building signage rights. This means that commercial tenant is the only business displayed on the outside of the building. This signage arrangement is most common in commercial buildings that only have one tenant or space for one tenant.
► Exclusive Monument Signage
Many commercial buildings have monument signs on the outside of the parking lot or street. In such leases, it is common for landlords and tenants to adopt an exclusive monument signage arrangement. This would permit the tenant to display their business signage as a stand-alone sign or within the monument signage out front. This is most commonly reserved for key commercial tenants.
Are you looking for a trusted commercial general contractor to help you plan out your upcoming business move or redesign? Contact BAF Corporation at 317-253-0531 for superior commercial general contracting services in Indianapolis, Indiana.We serve commercial and industrial clients all throughout the state.
Related Posts:
Factors to Consider Before Signing a Commercial Office Lease
Why Design Build Construction is the Right Choice for Your New Business
Top 3 Commercial Building Designs for Energy Efficiency





