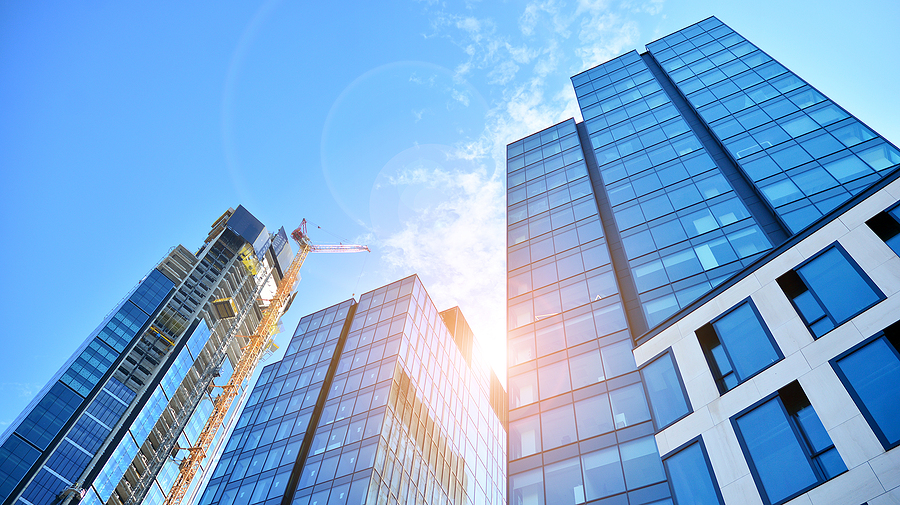Commercial real estate investors are fully aware that the availability of land and space is quickly dwindling. Perhaps this could be the reason why so many high-rise buildings are being constructed these days. If you are a developer looking to build new real estate in a crowded city with a rapidly-growing population, you too would be wise to consider high-rise construction.
Continue reading to review some important basics you want to know about high-rise architecture and design.

Commercial High Rise Preconstruction Planning
Whether you are building a high-rise for residential or commercial applications, the most important step in the process is to have a solid plan in place. Commercial preconstruction service is an excellent approach to planning a high-rise build, and with the help of a licensed commercial construction management company in Indiana, you can achieve great results with your project.
During the process of commercial preconstruction, you can expect to review and decide on all aspects of the build from start to finish. This includes lot procurement, building codes and permits, architectural design, interior design, supplier arrangements, and all other phases that take place prior to breaking ground.
Overall, building a high-rise property is a complex project that requires the astute management of a qualified commercial general contracting company. After all, high-rise projects are a riddle in themselves being that the goal is to build a space-saving property that can fit potentially thousands of occupants. But once the space is established and planned out, there are still some framework, design, and structural stability considerations to keep in mind.
Framework Considerations for High-Rise Buildings
When you are planning a high-rise build, you want to think about how many, and which types of occupants will be using it. Is it an office building? Is it a residential property? Will there be tenants, employees, or guests? Will there be a combination of staff and guests, like a hotel? It is important to have a full comprehension of the expected general capacity for your high-rise building in order to accommodate the needs of the occupants inside. This means determining how many stories your building will have, how much space will be incorporated into each level, how many rooms or offices on each level, the number of bathrooms required for each level, the extent of ADA compliancy you will be incorporating, and much more.
High-Rise Design Considerations
Although designing is the fun phase of any building project, it is one to take seriously when it comes to high-rise development. Commercial real estate investors and developers can choose to put their own custom or personalized touches on the design or opt for a more generalized and neutral design palette. There is much opportunity for versatility in the design phase of high-rise new construction project. Most high-rise developers appeal to the idea of putting a unique and eye-popping feature on the outside of their buildings or in the overall exterior structure of their buildings. This is something to think about during the design phase of your high-rise construction project. Just keep in mind that function is still most important when it comes to any type of new construction build.
Structural Stability Considerations
High-rise buildings are unique in the architectural design and commercial construction world. At such great heights, they are more exposed to inclement weather conditions like strong winds, UV rays, extreme temperatures, and more. And because of their high structure, they are even more vulnerable in terms of natural disasters like hurricanes, earthquakes, and tornadoes. For this reason, it is important to consider your budget in terms of materials. High-rise buildings require double reinforcement of structural steel and concrete to be resistant to inclement weather conditions like winds and temperature changes, so you will need to be sure you have room in the budget for this before anything else.
Would you like to learn more about your commercial construction and development project ideas? Are you looking for a trusted commercial construction company in Indy but unsure where to begin? Contact BAF Corporation at 317-253-0531 for comprehensive commercial preconstruction management services in Indianapolis, Indiana. We work with clients all throughout the state.
Related Posts:
The 6 Phases of a Design Build Construction Project
Questions to Ask a Commercial Architect Before Hiring Them
Top 3 Financial Benefits of Commercial Space Planning
