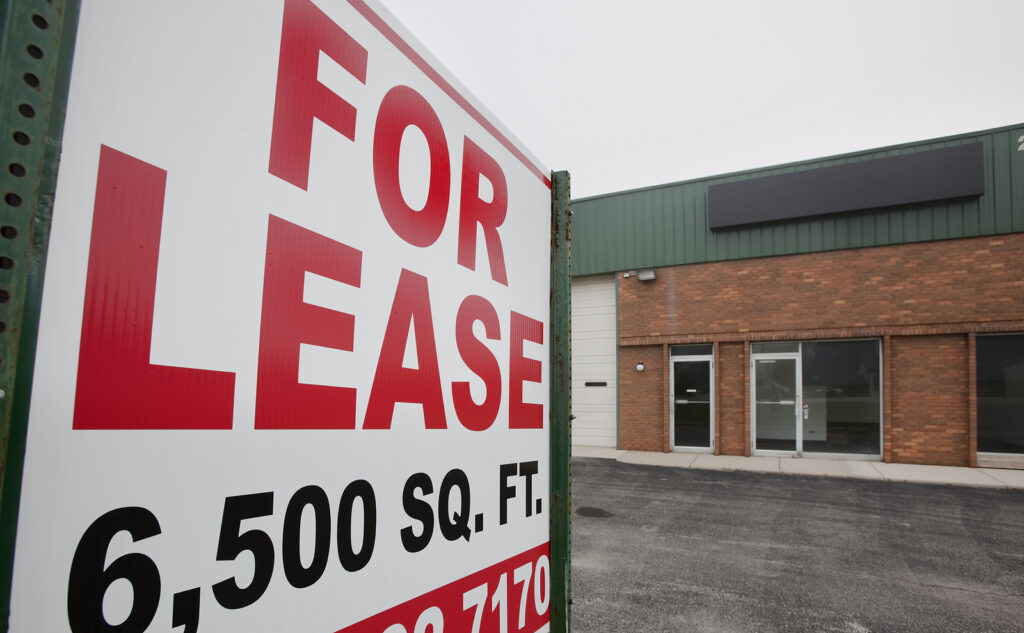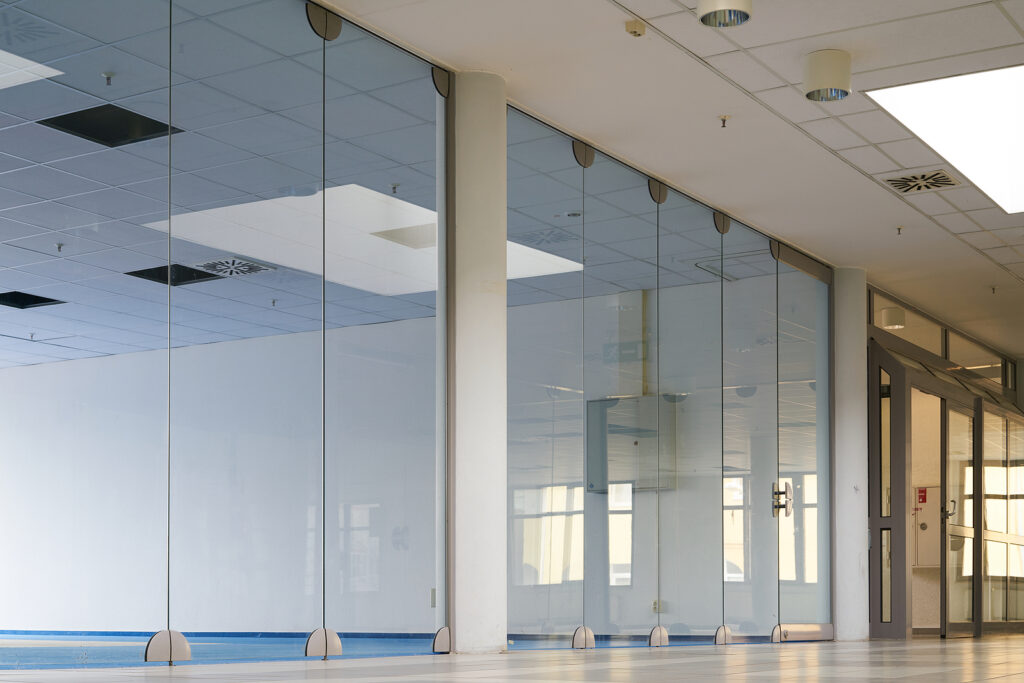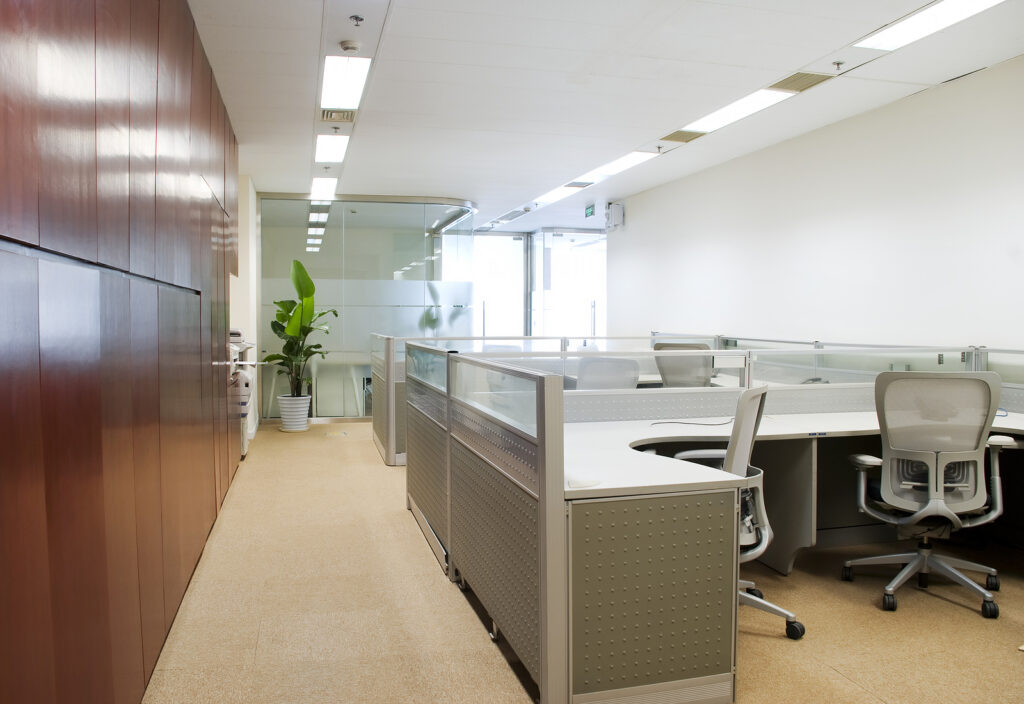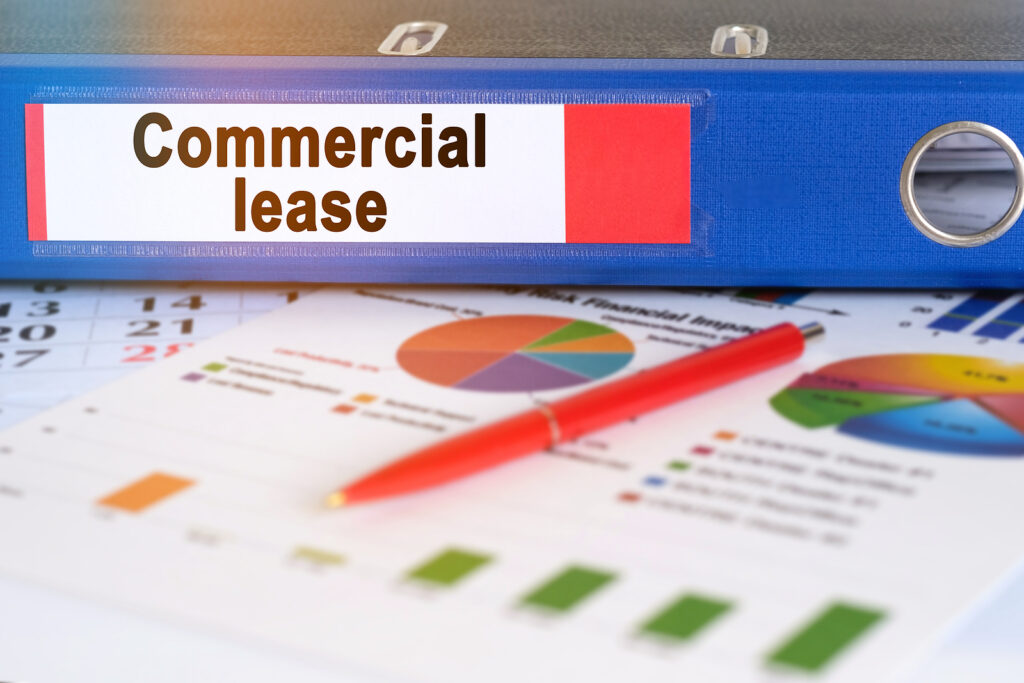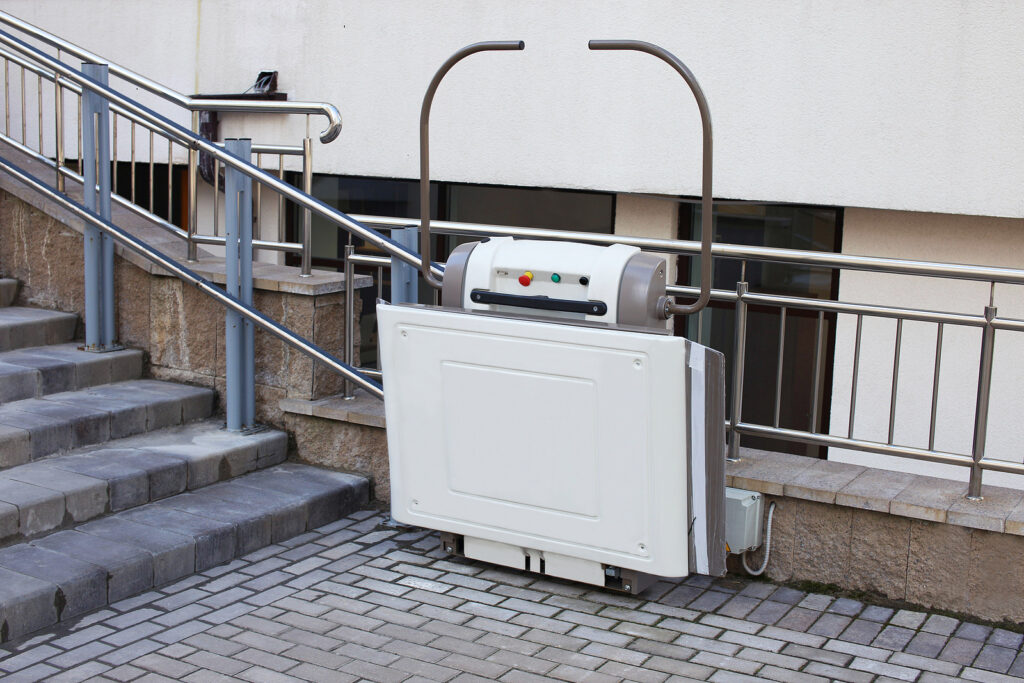Before signing on that dotted line, be sure you are clearly interpreting the commercial real estate leasing jargon on your contract. Continue below to review some of the most common commercial lease terms and definitions you need to know if you want to make an informed and intelligent decision on your new office or business space.
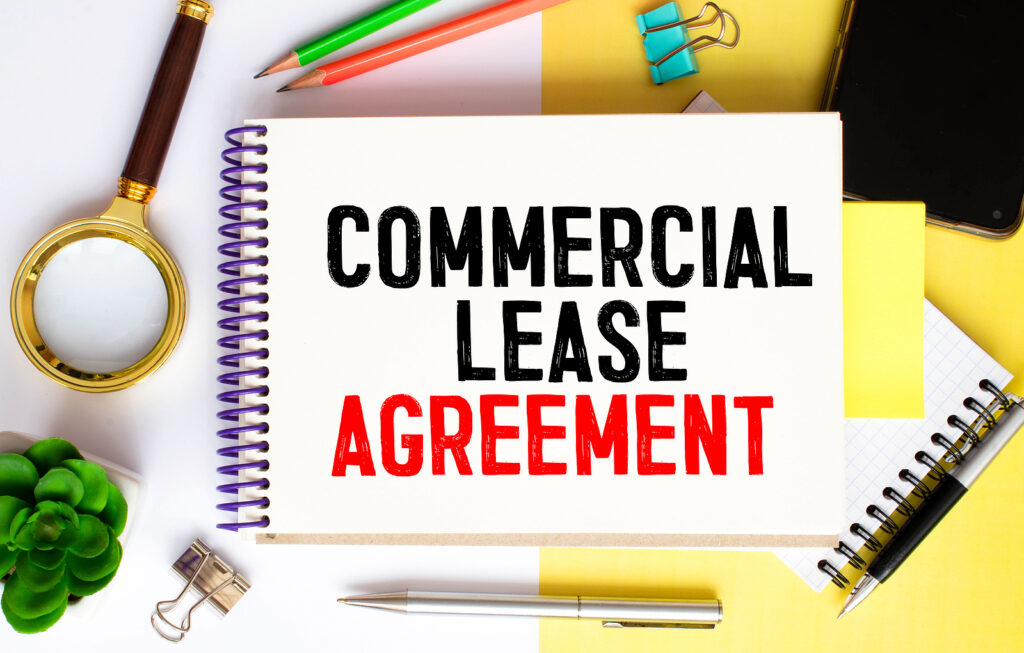
Vocabulary Terms on a Commercial Office Lease
Understanding the terms and conditions of your commercial lease is quite difficult if you are not familiar with the standard terminology used within such contracts. It can be especially troublesome if you wish to amend or get out of your commercial lease at some point.
Some of the most common terms you will come across, on your standard commercial office lease that is, include common area maintenance, load factor, option to purchase, parking ratio, right of first refusal, rentable square footage, usable square footage, and request for proposal. Let’s start with these:
Common Area Maintenance
Common area maintenance (CAM) is a general term used to describe the stipulations surrounding shared maintenance expenses for the building you are leasing within. In a multi-unit building, each tenant may be required to contribute to such costs, which are typically decreed within the lease.
Load Factor
Load factor, or core factor, is a calculated number generated by the property management company or landlord of the building. This number represents the division of common area square footage among each tenant. This number allows you to interpret the value or fairness of your rentable square footage.
Option to Purchase
Option to purchase is a term typically reserved for leasing a whole building, not just a unit within a multi-tenant office building. Option to purchase is a section that will describe clauses for a tenant who wishes to buy the building outright one day. An Option to purchase agreement should take into account the amount of rent paid to date.
Parking Ratio
Parking ratio simple refers to the number of parking spaces allotted to the tenant’s rented space. For a multi-tenant office building, there could be a certain number of spaces assessed for employees and visitors.
Right of First Refusal
Commercial leases that have a Right of First Refusal clause gives tenants an upper hand when new space becomes available in the building. A landlord must notify you and offer you any newly available space before advertising it to the general public. Basically, you have first dibs, plus to right to refuse it.
Rentable Square Footage
Rentable square footage is the total square footage of the space you are leasing, plus any shared or communal spaces that other tenants use as well, such as outdoor break areas, hallways, break rooms, cafeterias, bathrooms, and elevators.
Usable Square Footage
Usable square footage is generally less than the rentable square footage. It represents the total square footage of the space that can actually be occupied and used. For instance, if an office space has a basement level that is unfinished, it is not usable, and therefore, would not be included in the usable square footage value.
Request for Proposal
A Request for proposal is also called an RFP document. This document is constructed by you and your broker, then submitted to the commercial landlord to notify them of what you expect and want with your leased space. The landlord can respond by informing you if their facility meets your needs or not. This document tends to commence the lease negotiating process.
Are you looking for help procuring and designing a new office space for your business? Contact BAF Corporation at 317-253-0531 to speak with our esteemed commercial construction management teams about our space planning and permitting solutions we offer in Central Indiana.
Related Posts:
Factors to Consider Before Signing a Commercial Office Lease
What is a Build-to-Suit Commercial Lease?
What is a Commercial Lease Abstract?


