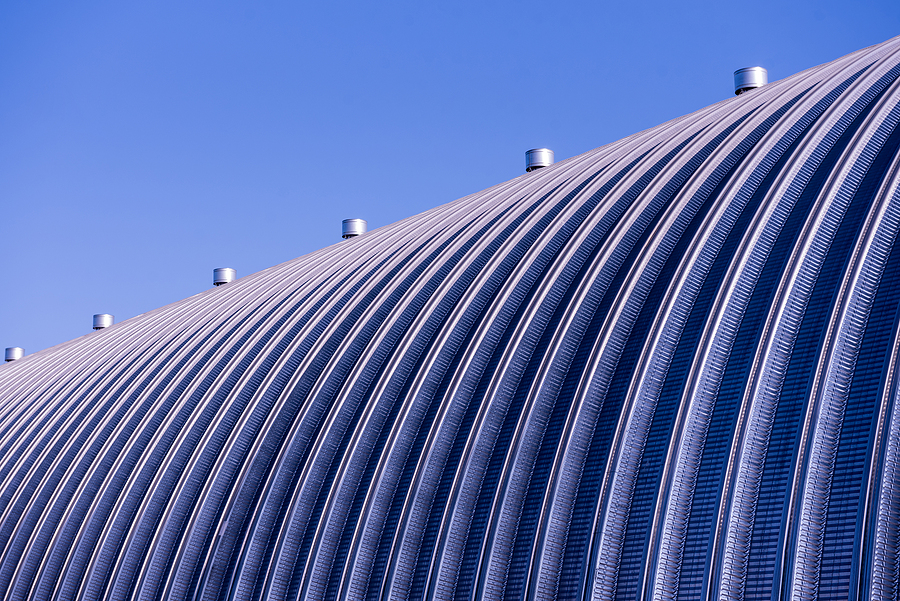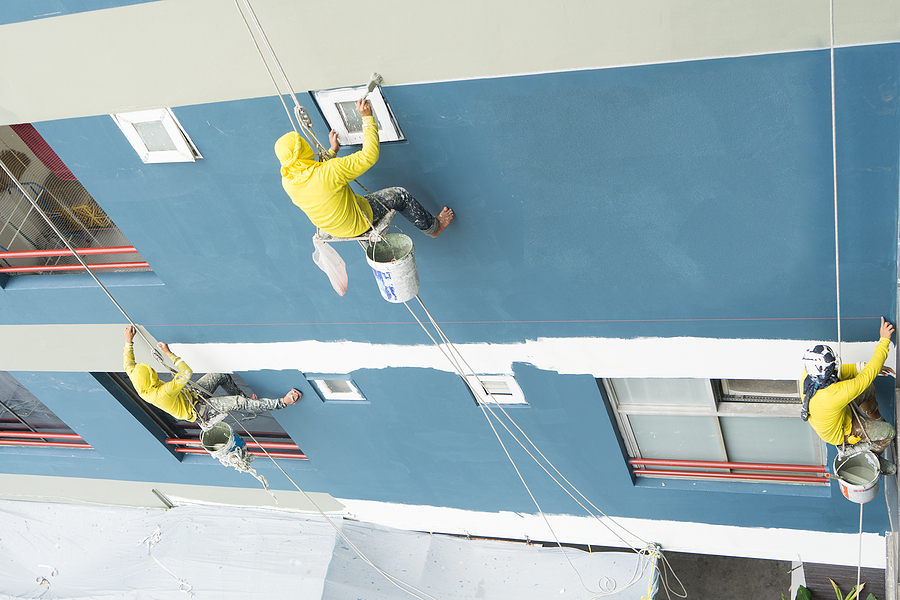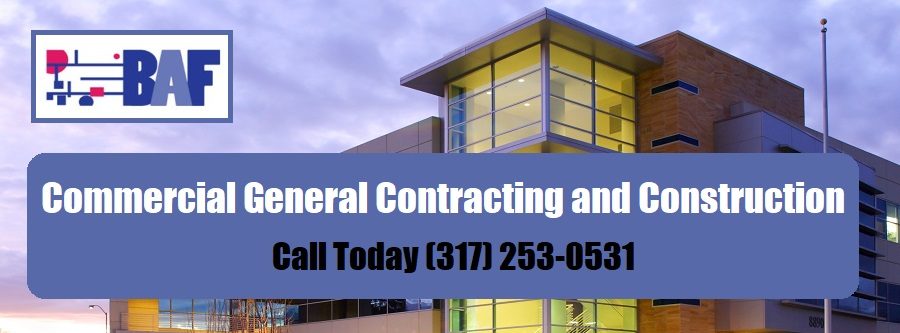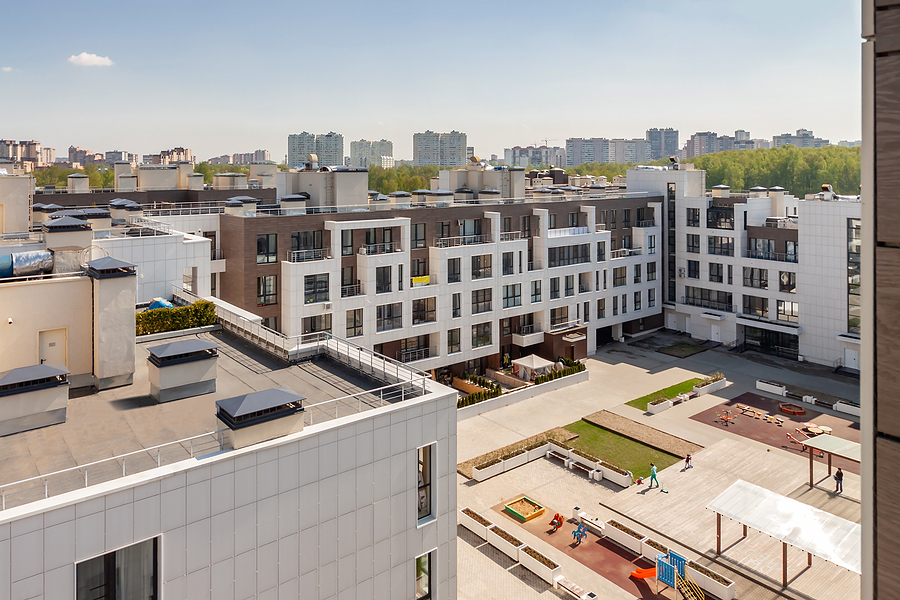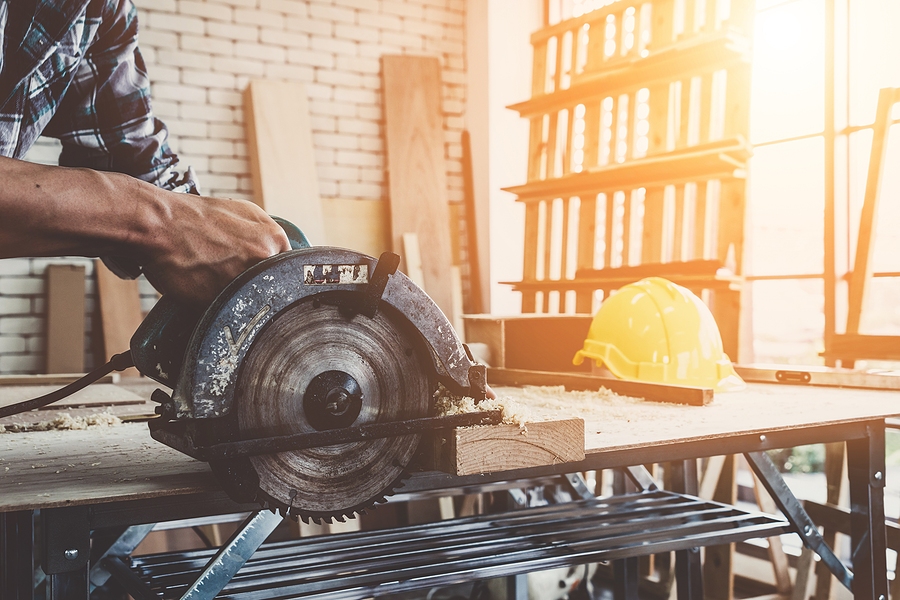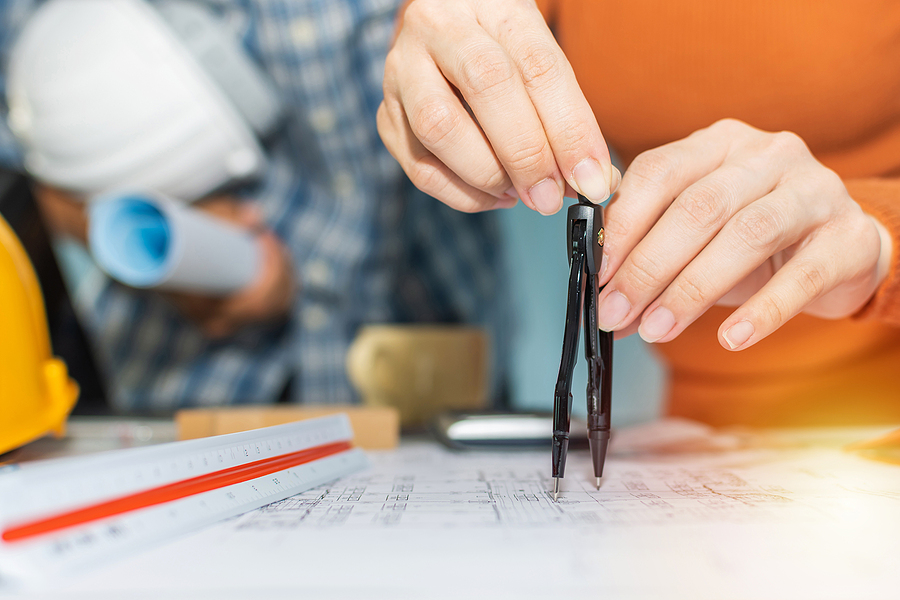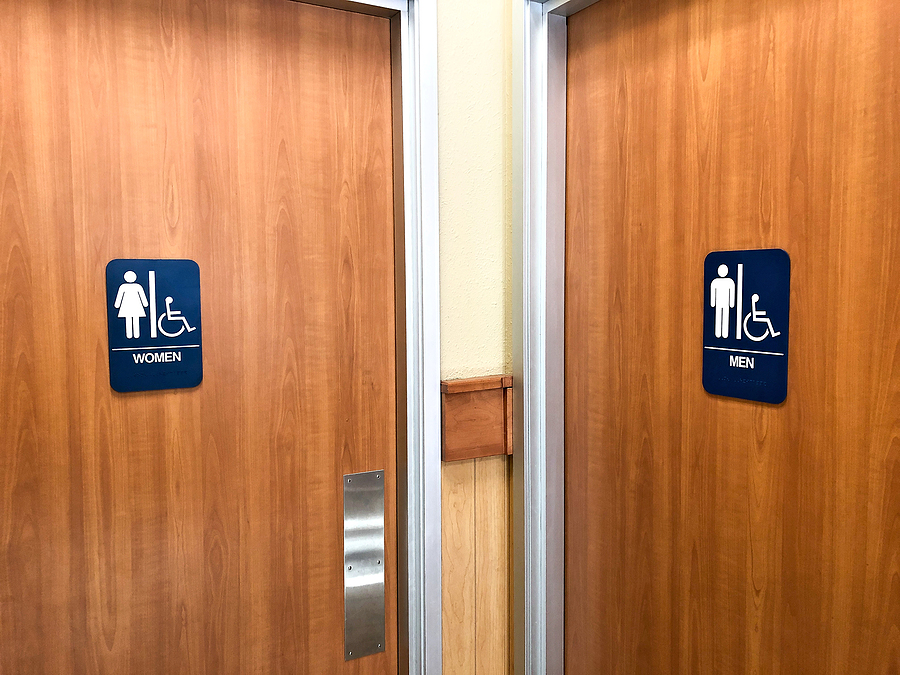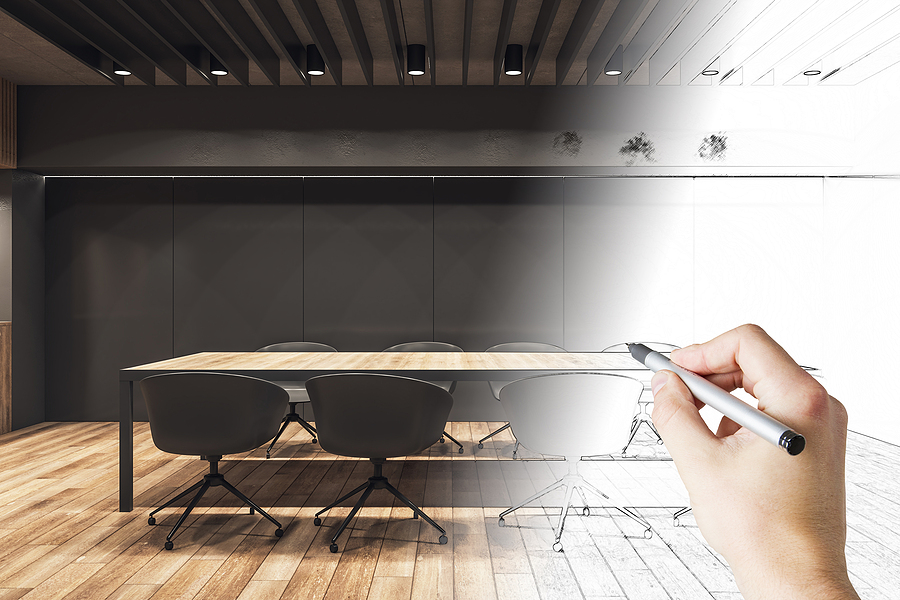There is a new world out there, whether we like it or not. As a result, many aspects of life are taking on a new look, and the same applies to the modern commercial office space. Your commercial office might not yet reflect the changing work environments and wellness standards of today’s workplace. To improve your company’s progression through these new circumstances and challenging times, you should rethink the modern office setup.
Start by considering these commercial office renovations and remodels, and be one step closer to meeting the modern-day needs of your staff and your overall business objectives.

What a Modern Office Might Look Like
Closed Work Spaces
Open concept floor plans are taking a back seat in today’s office environment. Many commercial offices are reverting back to closed workplaces, such as cubicles, private offices, partition desk arrangements, individual workstations, and similar social distancing setups. You might consider incorporating a version, or combination of these examples to meet the needs of your staff and guests.
Outdoor Work Spaces
Although many states do not permit a comfortable outdoor environment year-round, it is still a current and popular trend to add more outdoor work spaces for employees in the office setting. Such outdoor work areas can be permanent, year-round spaces, or they can be seasonal, and easily transitioned from one season to the next. Go big with the addition of an outdoor terrace, garden, or transitional atrium; or keep it simple with the basic outdoor workspace needs like benches, A/C outlets, and shaded structures.
Hybrid Offices
Not everyone is working full-time in the office setting these days. Many employees are working more days at home, and only stopping into the office for weekly meetings and collaboration with team members. This hybrid-office approach proves to have many benefits that might be compatible with future business endeavors and operations. If you are considering a hybrid office arrangement, consider remodeling your office to have more open lounge areas, meeting rooms, large communal tables, and workstations for team collaboration.
Touch-Free Designs
Another emerging innovative design approach for medical facilities is touch-free technology for germ-prone surfaces that are commonly found in restrooms, cafeterias, lobbies, waiting rooms, patient rooms, and more. Such technological applications include tough-free dispensers for soap, hand-sanitizer, and hand towels. Other touch-free applications can be used to open and close doors, make intercom calls, request emergency assistance, temperature controls, televisions, and more. Reducing the amount of surface contact in a public building also reduces the potential for cross-contamination, and thus, improves the safety of the medical facility environment.
Are you a business owner who wishes to remodel your commercial office soon? Contact BAF Corporation for superior office remodels and commercial-use construction services in Indianapolis, Indiana.
You Might Also Enjoy:
Can Commercial Renovations Be Done While a Building is Occupied?
The Benefits of Natural Light in an Office Setting
Effective Tips to Prevent Illness Outbreaks at Work


