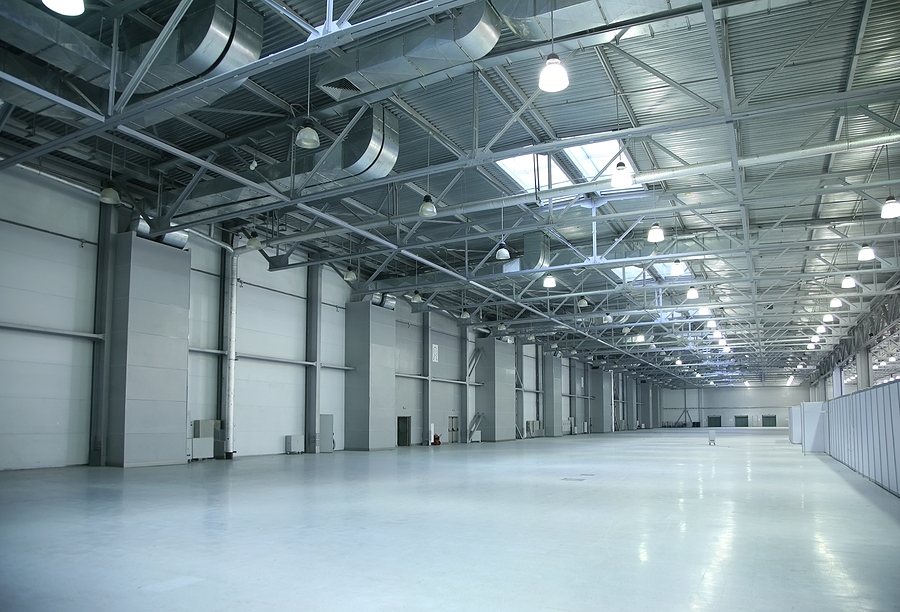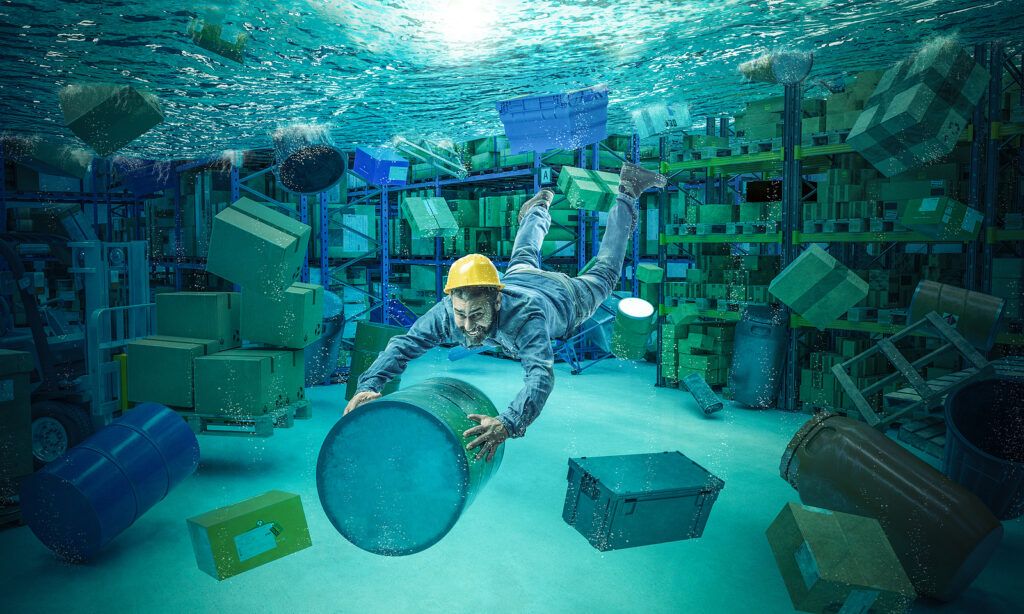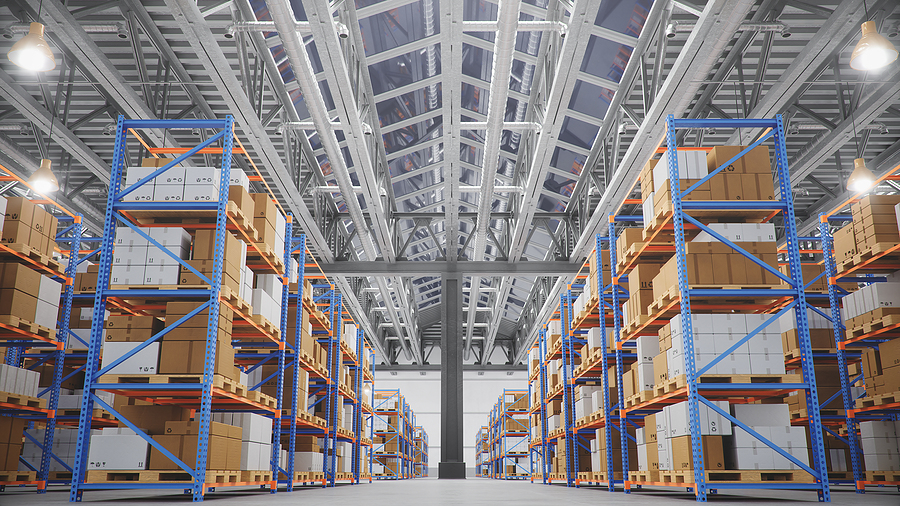Industrial construction, often associated with vast spaces and bulky equipment, has experienced a transformation. The emergence of light industrial construction has brought with it a fresh take on efficiency, sustainability, and adaptability. But is this innovative approach to construction suitable for your new project?
If you’re a real estate developer, commercial property owner, or business owner considering a new build, this comprehensive guide will walk you through the valuable aspects of light industrial construction, helping you decide if this is the right path for your next venture.

Understanding Light Industrial Construction
In its essence, light industrial construction refers to a building framework designed according to specific industry standards that encourages smooth and efficient operations. This type of construction is characterized by steel or concrete structures with large open spaces to allow for functional movement and optimal workflow. Its primary goal is to create spaces that accommodate equipment, inventory, and operational needs without sacrificing aesthetics or comfort.
The Modular Edge
One of the key advantages of light industrial construction is its modular design, allowing for a quicker build thanks to prefabricated elements. This not only cuts down on construction time but also reduces expenses by minimizing waste and optimizing material usage.
Eco-Friendly Footprint
Light industrial construction is more environmentally friendly than its traditional counterparts. The emphasis on sustainability includes the use of energy-efficient materials, waste reduction systems, and sustainable building practices, which can all lead to a smaller environmental footprint for your project.
Considerations for Real Estate Developers
For real estate developers, a project’s success hinges on a delicate balance of factors. Light industrial construction offers several unique advantages over traditional building methods that can significantly impact the development process.
Cost-Effectiveness
The modularity of light industrial construction can substantially reduce overall costs. With less time spent on-site assembling components, labor costs can decrease, and you’re less likely to encounter surprise cost overruns.
Speed of Construction
Faster construction times mean earlier occupancy and quicker returns on your investment. Light industrial construction’s simplified building techniques and minimized dependencies on factors like weather or labor shortages contribute to rapid project completion.
Flexibility in Design
Developers often need to pivot quickly to meet market changes. The design flexibility offered by modular construction allows for easy adaptations, should you need to modify your units to meet new demand or comply with zoning regulations.
Benefits for Commercial Property Owners
Commercial property owners stand to benefit the most from the long-term advantages that light industrial construction provides.
Maintenance Requirements
Light industrial buildings typically have lower maintenance needs, thanks to the durable materials and rigorous engineering. This can translate to significant ongoing savings and a reduction in maintenance-related headaches.
Energy Efficiency
With a growing emphasis on green practices, the energy efficiency inherent in light industrial construction can be a major selling point. Lower energy costs can make your property more attractive to environmentally conscious tenants and businesses.
Scalability
Modern enterprises need space that can grow with them. The scalable nature of light industrial construction means you can easily expand existing structures without major disruption or the need for additional large-scale construction.
Is Light Industrial Construction Suitable for Business Owners?
If you’re considering a light industrial project from the perspective of a business owner, it’s important to weigh the unique benefits of this construction method against your specific operational needs and the regulatory landscape of your industry.
Customization Options
Your business needs are often highly specialized. Light industrial construction’s adaptability allows for custom-built spaces that precisely match your operational demands, increasing productivity and efficiency.
Operational Efficiencies
The open layouts and flexible designs encourage streamline workflow and process optimization. Business operations can benefit from a work environment tailored to support the specific needs of your industry.
Regulatory Considerations
Different industries come with various building code requirements. Engaging with construction companies well-versed in light industrial building can ensure your project complies with all the necessary regulations, avoiding potential setbacks or additional costs.
Conclusion
Light industrial construction stands as an innovative solution that emphasizes efficiency, adaptability, and sustainability without compromising on the functionality or appeal of the end product. Whether you’re a real estate developer seeking a competitive edge, a commercial property owner pursuing a sound investment, or a business owner looking for a conducive space to enhance your operations, the unique features of light industrial construction merit serious consideration.
In a world where business landscapes are ever-evolving, the agility and cost-effectiveness that light industrial construction offers can be a decisive factor in the success of your new build. As you explore the possibility of employing this method for your construction needs, take the time to conduct thorough research, seek out experienced professionals, and evaluate how these approaches align with your long-term objectives.
Should you choose to take this path, you’ll be stepping into a new era of industrial construction, well-prepared to enjoy the benefits this modern approach can offer. Remember that every project is as unique as the people behind it, and the best decisions are those informed by a careful and informed consideration of all options available. Your venture deserves nothing less.
Are you preparing to dive into the world of industrial or factory construction planning? Contact BAF Corporation at 317-253-0531 for professional industrial construction services in Indianapolis, Indiana. We serve commercial and industrial clients all throughout Central Indiana.
Related Posts:
Factors to Consider When Planning Commercial Warehouse Construction
Cost Savings Tips for Industrial Building Construction
Types of Drywall Textures Recommended for Commercial and Industrial Buildings



