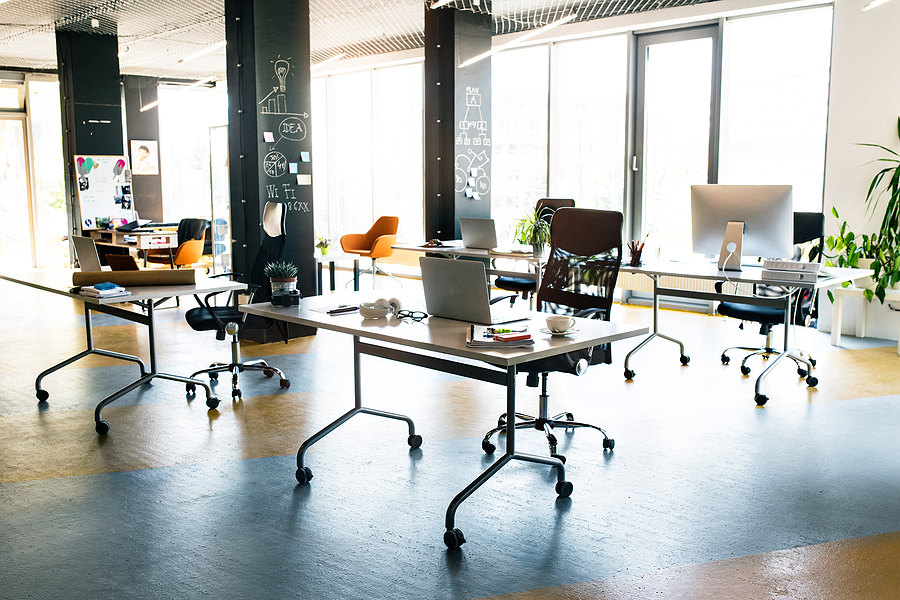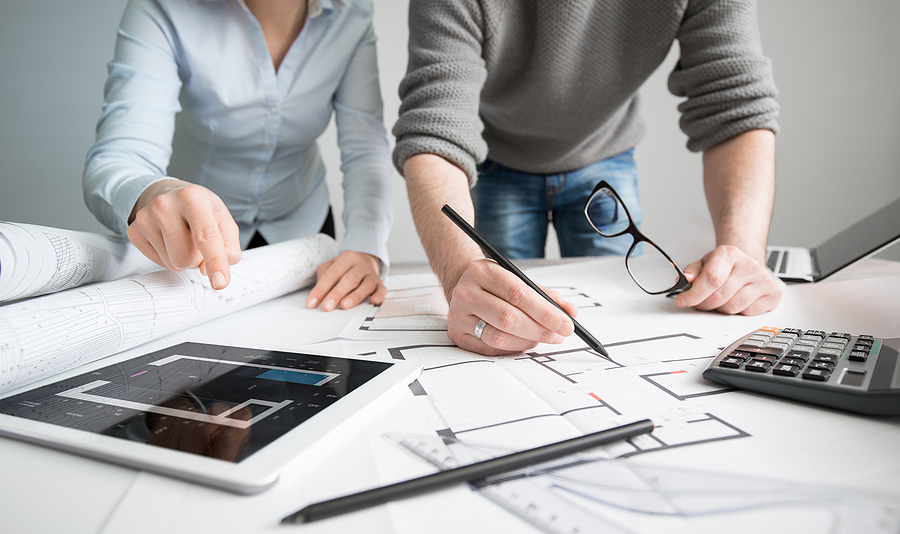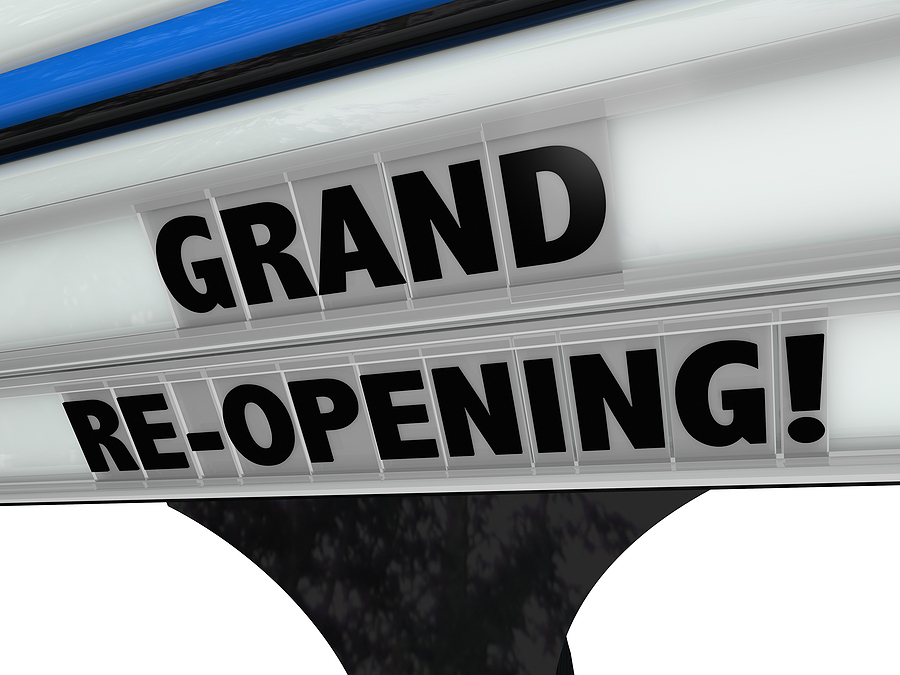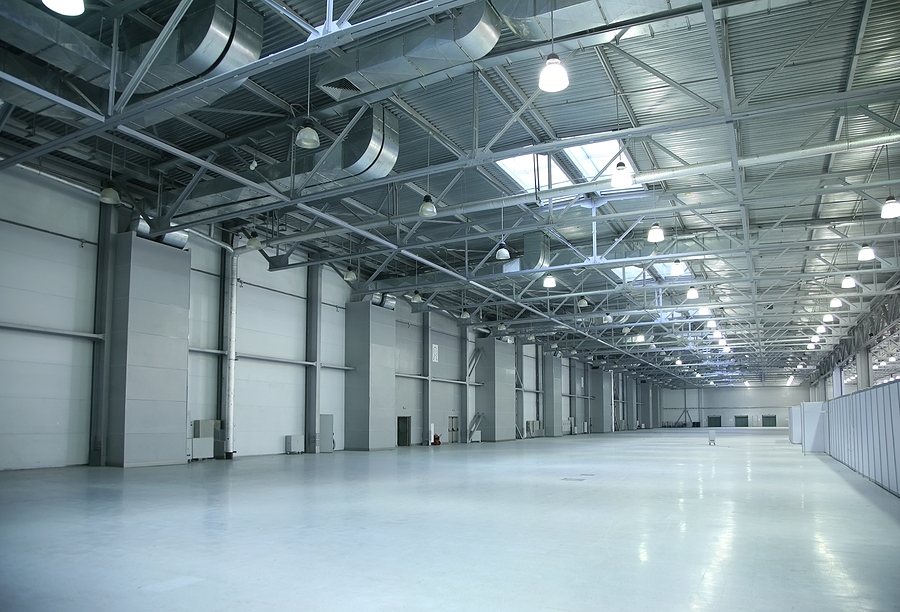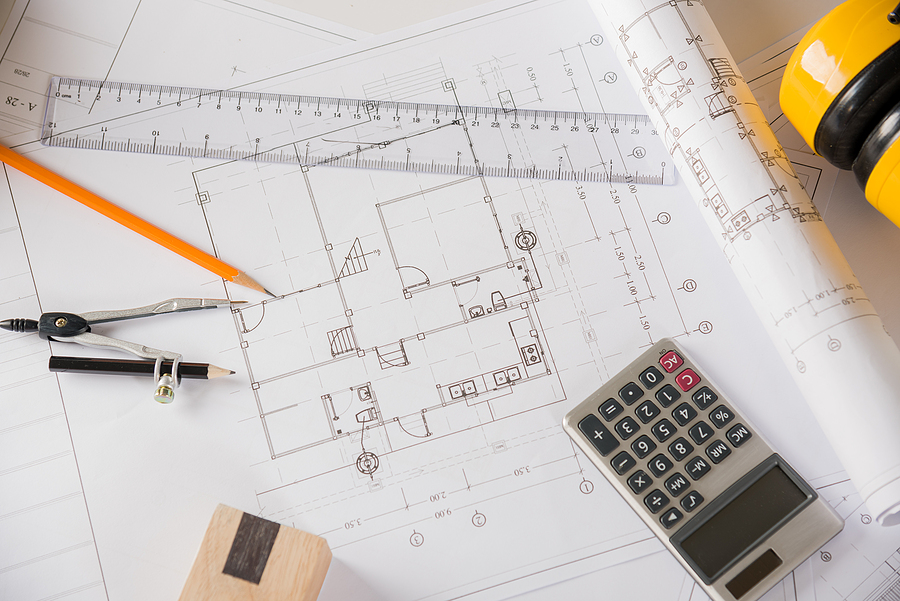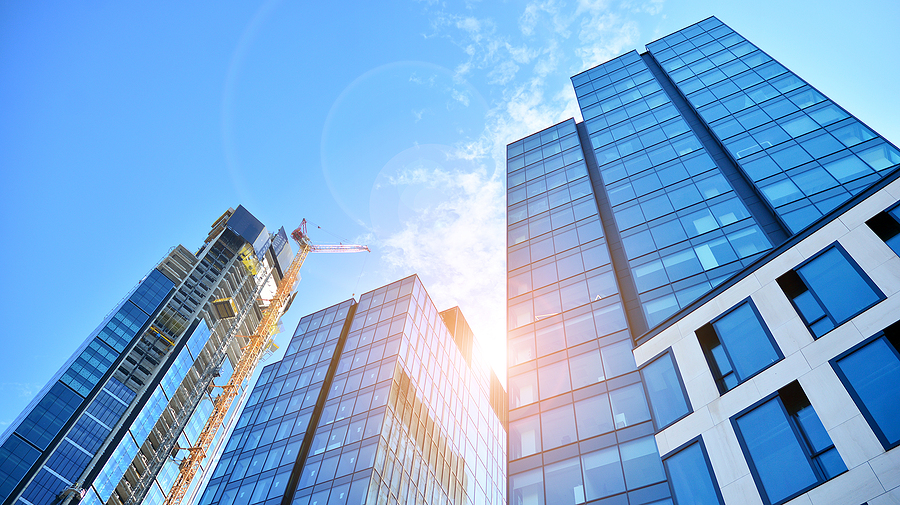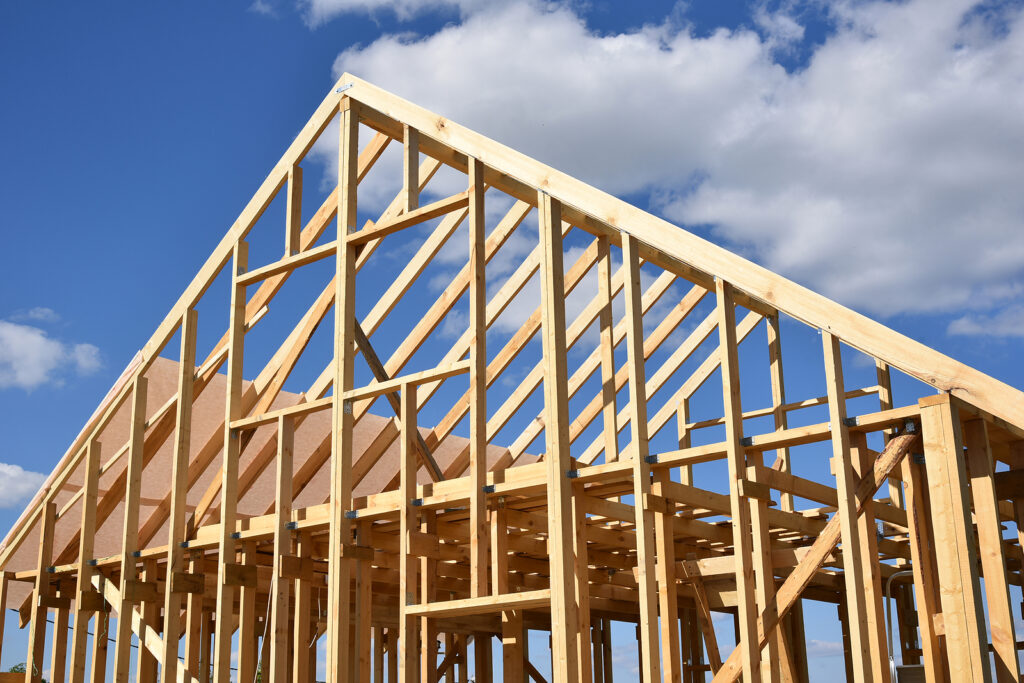In a world where technology evolves at breakneck speed, the spaces where innovation occurs are pivotal. Today’s technology centers are not just buildings; they are incubators of ideas, platforms for collaboration, and catalysts for economic growth. This has led to a rising demand for technology centers that are not only functional but also future-ready.
For technology professionals, business owners, entrepreneurs, startups, real estate developers, and tech companies, understanding the synergy between technology and physical space is crucial. This is where the design-build approach in commercial construction comes into play, offering a streamlined path to creating spaces that embody the spirit of innovation.
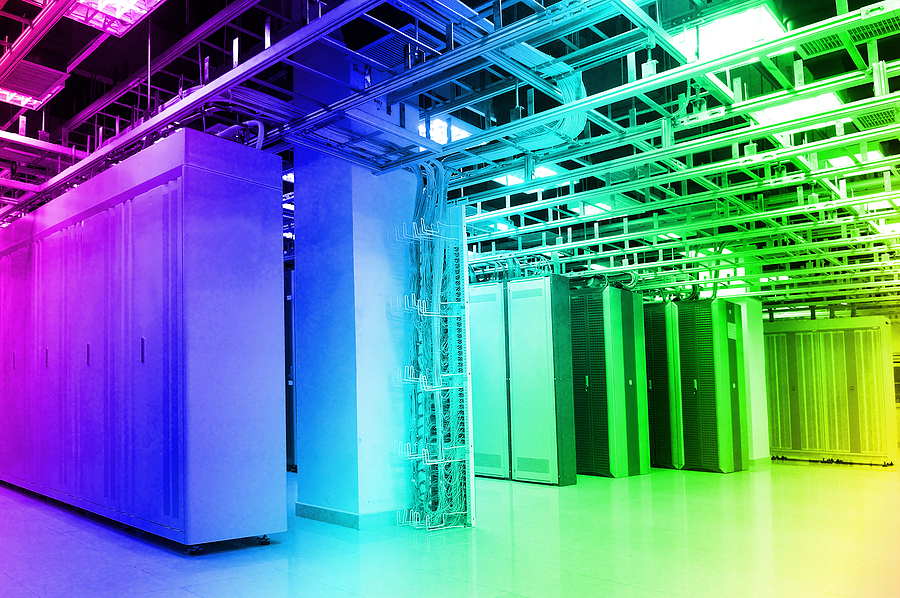
The Fundamentals of Design-Build in Commercial Construction
Unlike traditional project delivery methods, the design-build approach integrates design and construction phases, bringing architects, builders, and clients onto a unified team. This collaboration fosters creativity and efficiency, ensuring that technology centers are built with a clear understanding of their purpose and potential. By choosing design-build for commercial construction, stakeholders can mitigate risks, manage costs more effectively, and achieve better outcomes in less time.
Key Factors in Designing and Constructing a Technology Center
When it comes to technology centers, functionality and innovation are not just goals—they are prerequisites. Here are several key factors to consider:
- Flexible Spaces: Technology centers must adapt to the rapid pace of tech advancements. Flexible, modular designs allow for easy reconfiguration of spaces as needs evolve.
- Robust Infrastructure: A tech center’s infrastructure must support high-speed connectivity, data security, and advanced computing resources. This includes both physical and cyber infrastructure, capable of handling current and future technologies.
- Collaborative Environments: Innovation thrives in collaborative settings. Designing spaces that encourage interaction and teamwork, such as open workspaces and communal areas, is essential.
- Accessibility: Technology centers should be accessible to all potential users, including those with disabilities. This inclusivity not only complies with legal requirements but also widens the pool of innovators.
The Role of Sustainability and Energy Efficiency
Sustainability and energy efficiency are no longer optional; they are imperative. Technology centers, with their high energy use and significant environmental footprint, must lead by example. Integrating renewable energy sources, sustainable materials, and smart building technologies not only reduces operational costs but also aligns with the values of the tech community and society at large.
Future Trends in Technology Center Design and Construction
Looking ahead, several trends are set to shape the future of technology center construction:
- Biophilic Design: Incorporating natural elements into the workplace has been shown to boost well-being and productivity. Expect to see more green spaces, natural light, and organic materials in tech centers.
- Smart Buildings: IoT devices and AI will play a larger role in managing building operations, from energy use to security, creating environments that are not only more efficient but also more responsive to users’ needs.
- Co-location Facilities: The co-location of startups, established tech firms, and research institutions within the same facility fosters an ecosystem of innovation, facilitating knowledge exchange and partnership opportunities.
Conclusion
The design-build approach offers a compelling pathway for developing technology centers that meet the demands of today’s dynamic tech landscape. By fostering close collaboration among all stakeholders, design-build projects can deliver spaces that are innovative, flexible, and sustainable, driving forward the mission of technology professionals and companies alike.
For those looking to undertake new build construction or commercial design build projects, especially technology centers, now is the time to explore the design-build model. It’s not just about constructing a building—it’s about creating a hub of innovation that will power the future of technology.
Are you ready to take the first step towards building the technology center of tomorrow? Contact BAF Corporation at 317-253-0531 to reach our team of design-build experts today! Together, we can turn your vision into reality.
Related Posts:
How to Improve Efficiency Through Innovative Office Design
Top Commercial Real Estate Technology Trends Today
How Drone Technology Benefits the Commercial Real Estate Proprietor

