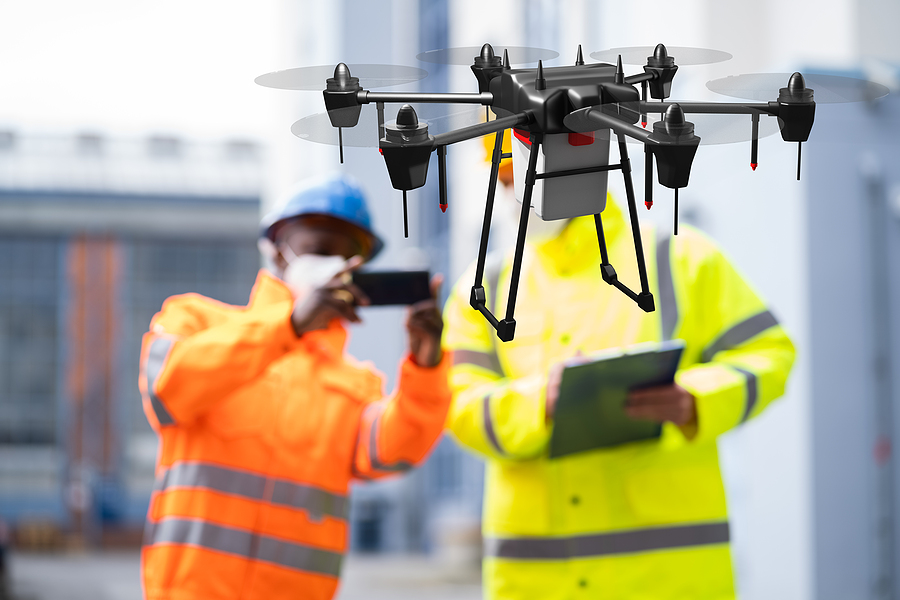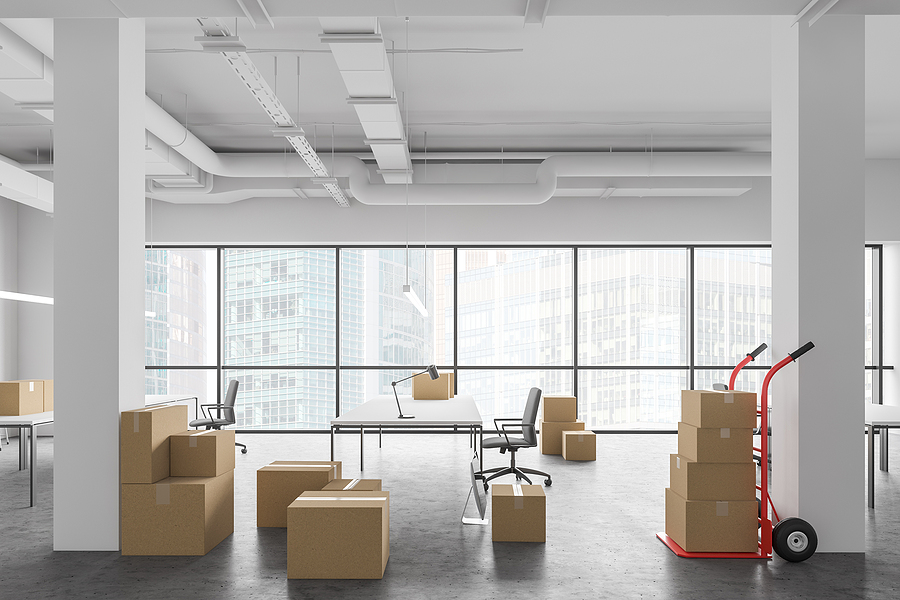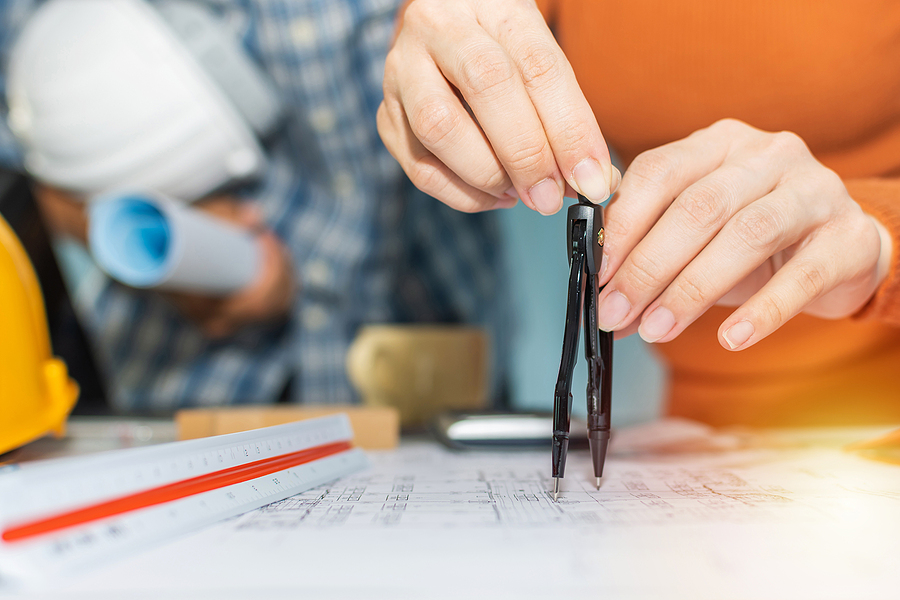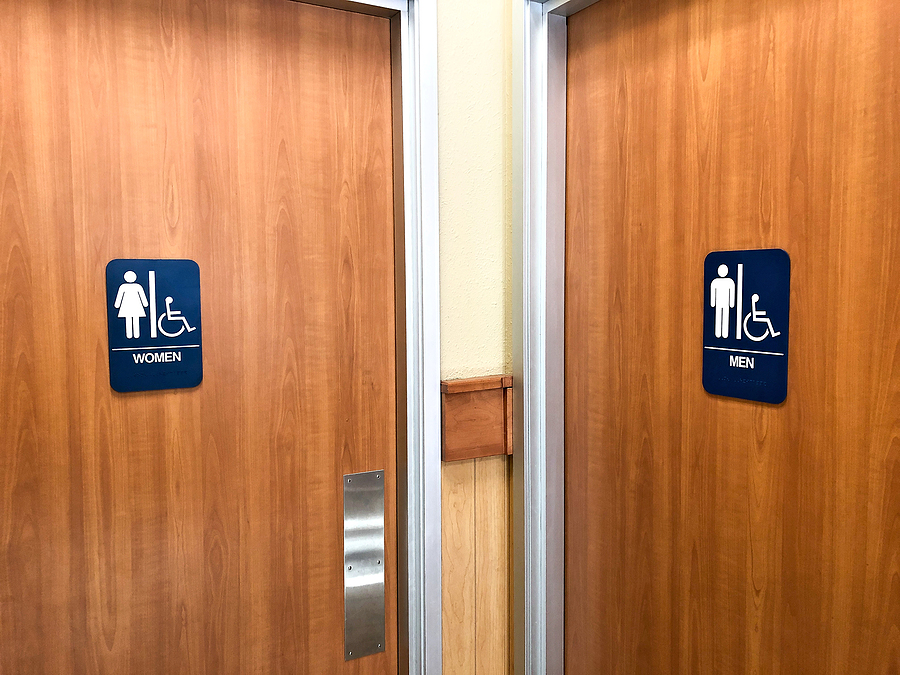When it comes to owning and operating a successful and profitable business, you can bet that excellent curb appeal plays a significant role. Whether you serve customers, clients, visitors, or staff, great curb appeal is an important part of running a prosperous company and drawing in new traffic. If you are looking for a way to attract new customers or boost profits, improving your building’s curb appeal is a recommended place to start.
Continue below to learn the top 5 ways you can easily enhance your commercial building’s exterior and interior appeal, and where to get a personalized general contractor bid for office redesign and remodeling in Indianapolis, Indiana.

Gain Some Perspective First
Before making any decisions about renovating or redesigning your commercial building, take some time to take a look around. Walk around the outside of the premises, examining the landscaping and edifice, and taking note on what you see could use some improvement. You can even do the same for the inside of your business by considering what you see, feel, hear, and smell when you walk in your front doors. When you are inspecting your property, imagine that you are a customer, client, or visitor, and consider what they might experience too.
How to Improve Your Curb Appeal FAST:
➀ Implement a Thorough Cleaning
Cleaning is always the best place to start when you want something to look better. Begin your curb appeal improvement project with a comprehensive cleaning of all outdoor, exterior spaces. For outside, power wash all pavements and siding, have your roof and gutter systems cleaned, have your windows and doors cleaned, eliminate all trash and natural debris, and polish any metal facings or signs.
➁ Paint Everything if Needed
If your commercial building and interior office areas have not been painted in more than 5 years or so, a fresh coat is a good investment, and will make a significant impact on the look and value of your space. Consider commercial painting and drywall services, and even replacing your siding, roofing, and hardscaping. If you have brick, a fresh coat of paint can update your curb appeal and renew your building’s features.
➂ Replace Doors and Windows
Doors and windows, although not often though of as such, are primary features of a building. When you have old or outdated doors and windows, your whole business can feel drab and appear unappealing to new customers. By replacing your old windows and doors with new, updated models, you will instantly change and update the appearance of your business, plus increase its property value.
➃ Have Your Pavement Repaired
If your building has parking, sidewalks, or any other type of paved surface or walkway that has extensive damage like potholes, cracks, crumbling, stains, and discoloration, a pavement renovation will make your building a whole lot more attractive, not to mention safer for drivers and pedestrians!
➄ Landscape All Around
Landscaping is a primary method of adding curb appeal to a home or business. For your commercial building, upgrading, adding, or redesigning the landscaping will drastically change the way your business looks. It is also a fantastic way to attract new business and set an aesthetic standard that speaks to your company’s overall culture and creed.
Are you ready to renovate your commercial building to improve your success? Contact BAF Corporation at 317-253-0531 to speak with a trusted Indianapolis Indiana commercial general contractor about reaching your business objectives through strategic commercial remodeling and space planning.
You Might Also Like:
Will a Remodel Improve My Business?
5 Design Tips to Improve the Success of Your Retail Store
What Professional Commercial Space Planning Do For You










