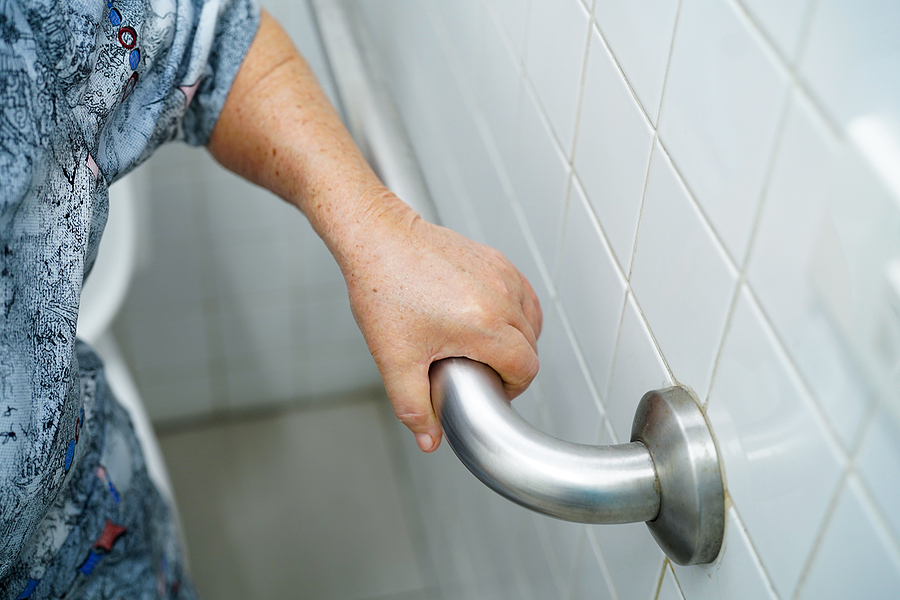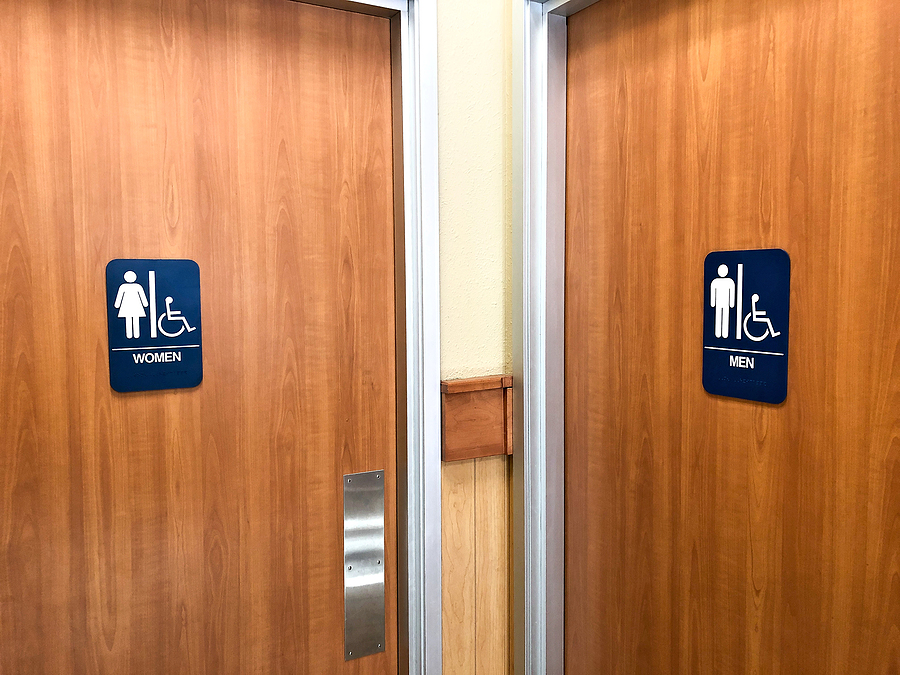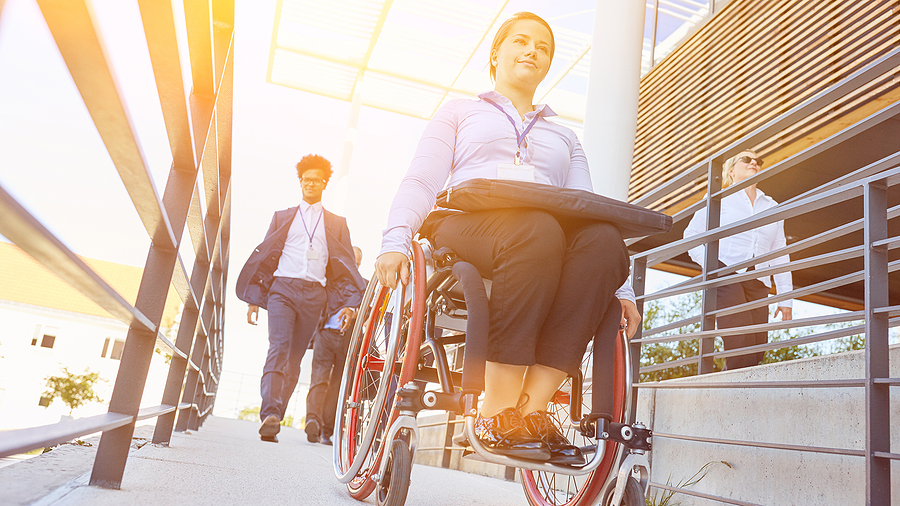In the mosaic of commercial spaces, the bathroom is an area that often harbors architectural barriers to those with disabilities. Navigating a bathroom might seem mundane to the majority, but for those with mobility or sensory challenges, it can be a daunting experience. In Indiana, the American with Disabilities Act (ADA) is pivotal in shaping the landscape of bathroom accessibility, ensuring that all individuals, irrespective of disability, have unhindered access to public facilities. For businesses, this not only mandates compliance with legal obligations but also stands as a testament to their commitment to inclusivity.
Here, we unpack the intricacies of ADA compliance in commercial bathrooms, tailored specifically to Indiana’s regulations. From the moment one approaches the restroom door to the fixtures within, each element plays a role in designing a space that is truly accessible to all. We’ll cover the nuances of the guidelines, share insights on what makes a bathroom ADA compliant, and provide actionable steps to ensure your commercial restroom meets the standards set forth by the Hoosier State.

National Bathroom Accessibility Regulations
In the United States, the ADA serves as the guardian of civil rights for individuals with disabilities, prohibiting discrimination and ensuring equal opportunity in various aspects of public life, employment, and, significantly, access to public restrooms. In the domain of bathroom design, the act provides a framework for proper spacing, reach ranges, and operable parts that are accessible to people with disabilities.
Indiana, like many states, adopts the federal ADA standards as a minimum requirement, and in some instances, enhances these standards to provide a higher level of accessibility. The state presents specific mandates for new construction and alterations, which outline detailed specifications for commercial bathroom fixtures and design elements to maximally accommodate people with disabilities.
Indiana ADA Bathroom Standards
Indiana augments the federal ADA guidelines with certain provisions. It’s essential for business owners and facility managers to be aware of these specifics to ensure compliance. These may include additional requirements for ceiling lifts, showerheads, and installation heights that differ from federal standards.
For instance, Indiana requires a minimum interior dimension for accessible compartments in restrooms and further clarifies the necessity for maneuvering clearances adjacent to any door. Such nuances highlight the state’s commitment to inclusivity and often mean that businesses must go beyond federal mandates to accommodate the detailed needs of individuals with disabilities.
ADA Compliance for Bathroom Fixtures
Ensuring ADA compliance in your commercial bathroom is a multi-faceted endeavor, touching upon various elements that collectively contribute to an accessible environment. From the ingress and egress to the usability of facilities, each feature warrants meticulous attention to detail and rigorous evaluation against the established standards.
Some of the most critical considerations for fixture compliance in Indiana encompass the following:
Doorways and Approaches – Doorways must be wide enough to accommodate a standard wheelchair while providing ample space for users to approach and operate them effectively. Lever-style handles are often preferable, as they offer a more natural hand operation for a broader range of individuals.
Clear Floor Space and Maneuvering – Within the restroom, there should be clear floor space that allows for a 180-degree turn for individuals occupying larger mobility devices like wheelchairs. Maneuvering space is a core tenet of the ADA and is non-negotiable for compliance.
Toilet Facilities – Toilets in ADA compliant restrooms must meet precise placement requirements. These dictate the height, location of grab bars, flush controls, and other details that ensure usability for persons with disabilities.
Lavatories and Sinks – Sinks are another focal point of ADA bathroom compliance. They should be mounted at appropriate heights with insulation against scalding, and adequate knee and toe clearance for individuals using wheelchairs.
Hand Dryers and Dispensers – Each public bathroom may have unique setups for hand drying and waste disposal. These fixtures must also be positioned and designed in a manner that can be accessed and operated by those with disabilities. Touch-free designs are increasingly popular.
Best Practices for ADA Commercial Bathroom Renovations
When it comes to renovating or constructing a commercial bathroom, understanding the full scope of ADA requirements can facilitate a smoother and more accurate design process. To ensure your project stays on the right path, consider these best practices:
Engage with Professionals – Consulting with architects and contractors experienced in ADA regulations and Indiana’s building codes can be immensely beneficial. These professionals can provide valuable insights from the planning phase to the final touches.
Conduct Frequent Compliance Checks – Thoroughly inspect your bathroom plans and construction at various stages to verify that every detail meets ADA standards. Early detection of non-compliance is key to avoiding costly revisions later on.
Prioritize Clarity and Signage – Clear and conspicuous signage is crucial for guiding individuals to accessible facilities. Visual and tactile indicators should be standard throughout the bathroom.
Regular Maintenance and Upkeep – An ADA compliant bathroom is not a one-time achievement but an ongoing commitment. Regular maintenance and updates are necessary to ensure continued compliance and functionality.
Conclusion
The construction and renovation of commercial bathrooms are critical opportunities for businesses to exemplify their dedication to serving all customers and guests. By meticulously adhering to ADA guidelines, and Indiana’s enhancements thereof, you pave the way for a more inclusive and welcoming environment. If you’re currently navigating the intricacies of an ADA-compliant bathroom project, it’s about more than just ticking boxes—it’s an investment in access and equity.
For further guidance on ADA bathroom compliance or any commercial renovation needs, don’t hesitate to seek professional advice. Contact BAF Corporation at 317-253-0531 to speak with an expert Indianapolis commercial general contractor about your options for ADA compliancy renovations and remodeling. We serve clients in all industries and throughout all of Central Indiana.
Related Posts:
Primary Elements of Commercial ADA Bathroom Compliance
Ascertaining the Need for ADA Compliance Upgrades in a Commercial Remodel
How to Improve Public Restroom Hygiene and Safety



