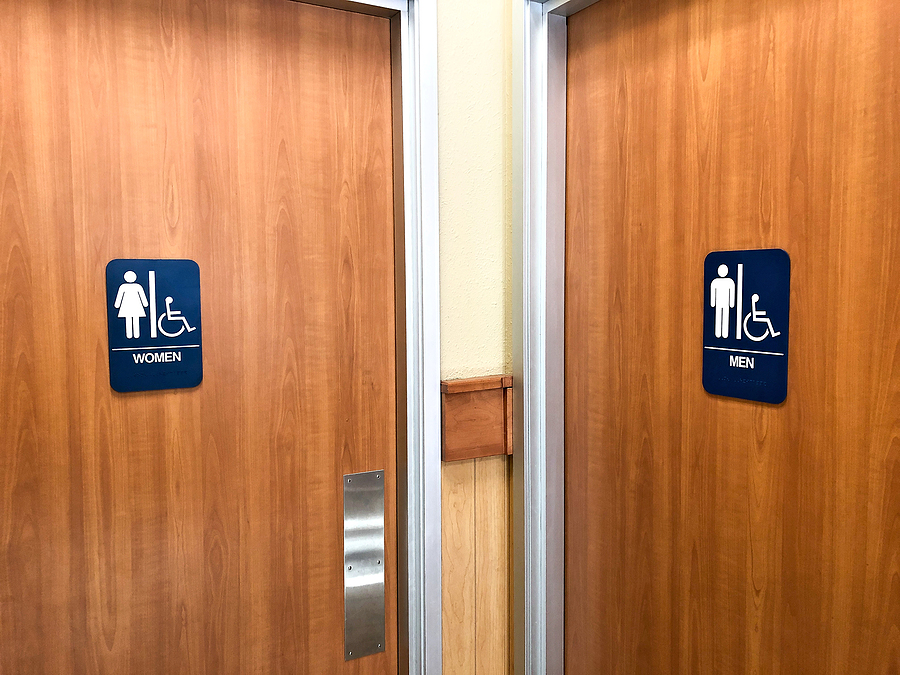Disabled and handicapped citizens are fortunate to have the Americans with Disabilities Act on their side. As they so rightfully and irrefutably deserve, this important piece of legislation protects the rights of immobilized and incapacitated individuals by prohibiting discrimination against their disabilities, and ensuring their equal access and opportunity in the world around them.
A large part of the Americans with Disabilities Act is ADA compliancy, which mandates specific building code standards and regulations for accessibility. Commercial business owners might think they understand ADA compliancy, but there is one area that is often unclear, and that is the bathroom. Commercial bathrooms must be ADA compliant at all times.
Continue reading to learn the primary elements of commercial ADA bathroom compliancy, and where to get a trusted commercial construction consultation for ADA compliancy renovations in Indiana.

Common Features of an ADA Compliant Restroom
ADA Compliant Doors
Disabled individuals need to be able to easily access a bathroom in a commercial building, first and foremost. This starts with ADA compliant doorways. Doors should be wide enough to allow wheelchair entry, which according to the ADA is at least 32 inches. Additionally, they must open up at least 90 degrees, have handles that can be grasped with just one hand; so, no doorknobs. They should also only require little effort to open and close. Fortunately, commercial door repair and replacement can be completed in as little as one day.
ADA Compliant Grab Bars
A commercial bathroom cannot be ADA compliant with adequate and sufficient grab bars. Not only are bathroom grab bars essential for balance and leverage, but they are also important for preventing slipping accidents and injuries. They should be sturdy enough to withstand up to 250 pounds of weight, have easy-to-grip surface area dimensions of at least 1¼ inches, and be installed at least 33 to 36 inches above the floor, and at least 1½ inches from the wall. Such bars should always be installed in the handicap stall of the bathroom, 26 inches on the rear wall, and 42 inches on the side wall of the stall.
ADA Compliant Toilets
Commercial bathrooms must be equipped with toilets that are easy for disabled persons to use, according to ADA compliancy requirements. Not only should they be fitted with easy flushing valves that do not require a lot of force or twisting of the hand to push, but they should also be fitted with toilet seats no higher than 17 to 19 inches from the floor.
ADA Compliant Sinks and Faucets
In order for a commercial bathroom to be fully-compliant with ADA standards, its sinks and fixtures must meet certain criteria. A sink should not be mounted above the floor more than 34 inches, while knee clearance is also required, with under-the-sink space at 30 inches wide, 27 inches high, and between 11 and 25 inches in depth.
ADA Compliant Design
As a whole, a commercial bathroom must meet ADA compliancy requirements by ensuring its design allows for easy maneuvering and movement, as well as accessible mobility tools, like grab bars. Single stall restrooms require a circle of at least 60 inches around the side wall and 56 inches from the rear wall, which will allow a wheelchair to make an entire 360-degree turn. Multi-stall bathrooms require at least one handicap stall, and enough space to move.
Where to Get ADA Compliant Bathroom Renovations in Indiana
Contact BAF Corporation at 317-253-0531 for professional ADA compliant commercial bathroom renovations in Indianapolis, Indiana and its surrounding locations. Our skilled and experienced commercial general contractors deliver a streamlined construction process that meets all defined ADA compliancy specifications, as well as engineering, design, procurement, schedules, and budgets for your commercial office space or business. Contact us today to request free information about Indiana commercial bathroom remodeling, or to schedule a consultation.

