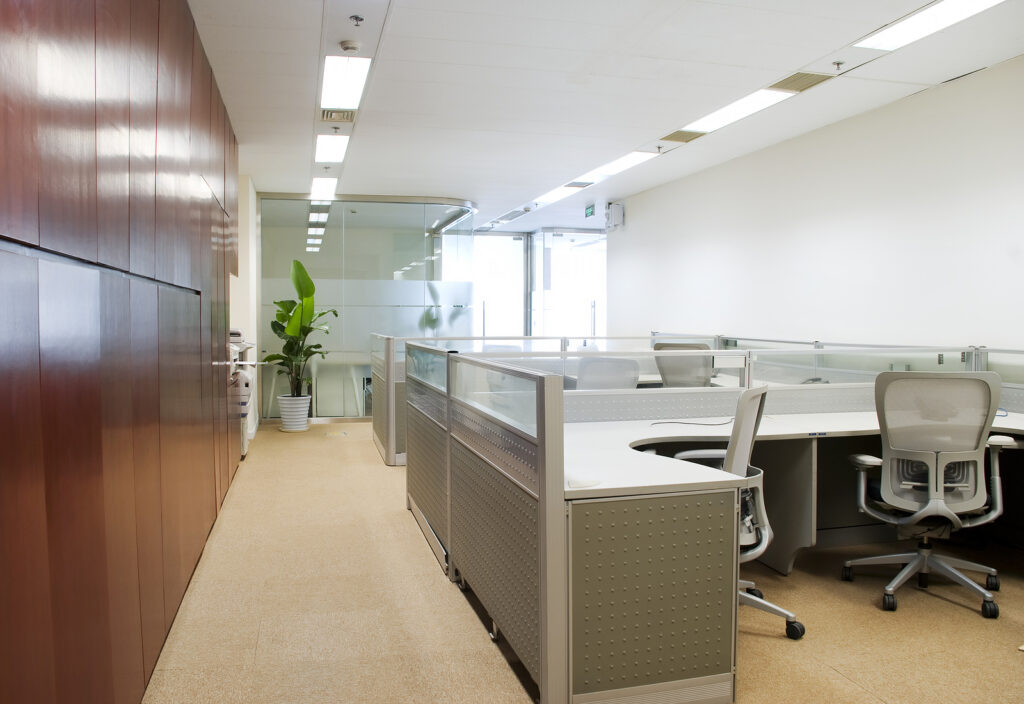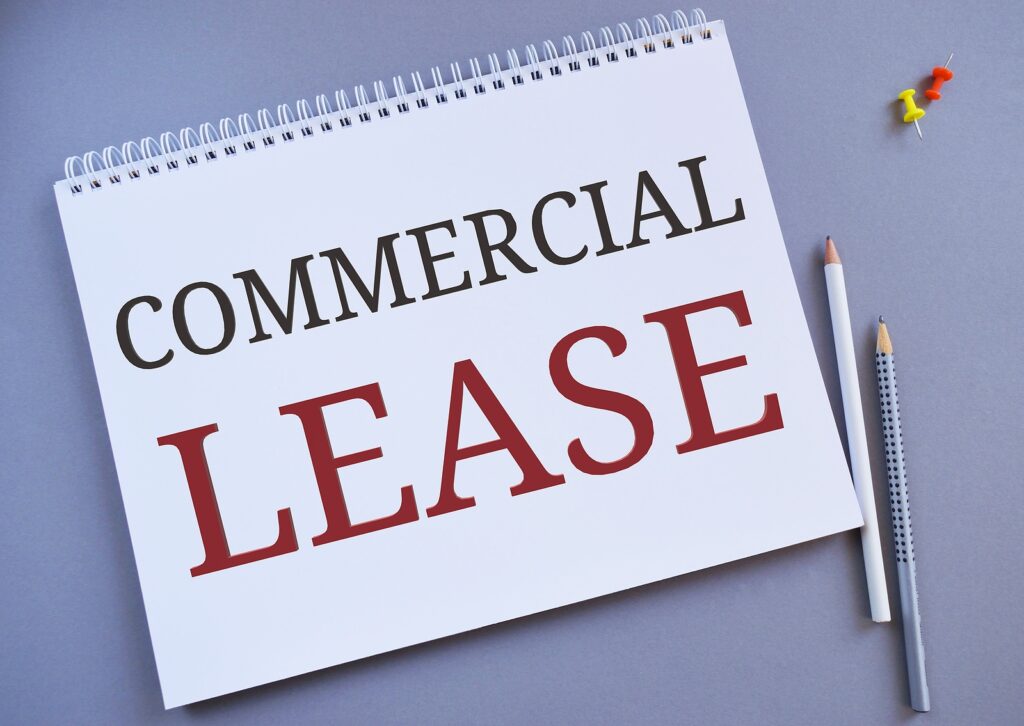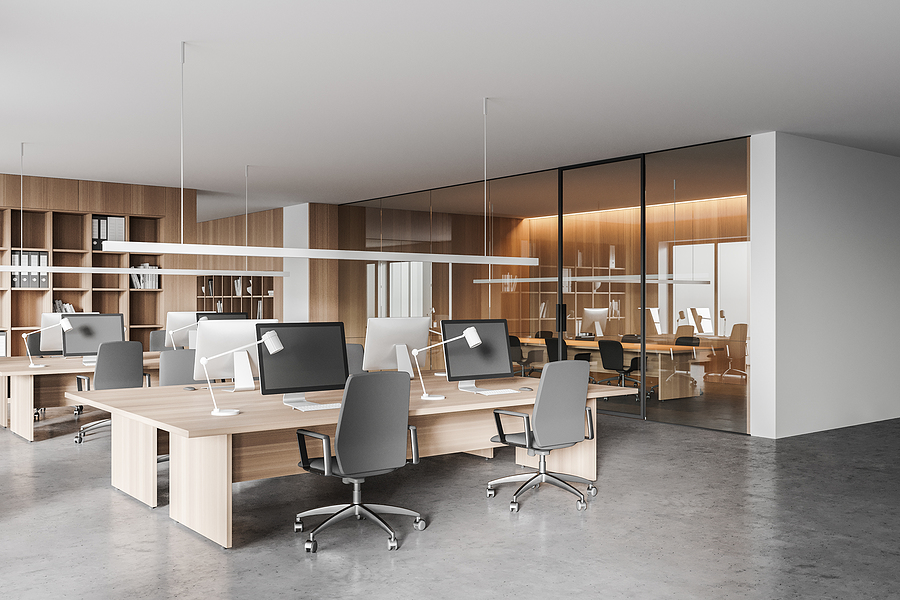Everyone from business owners and colleagues to staff and personnel want a fun and functional office space. When you are looking to lease new commercial office space in Indiana, focus your attention on the most sought-after amenities to deliver these elements and support the overall success of your business.

Top Office Amenities in Commercial Real Estate
Whether you are looking to attract high-quality corporate tenants to your commercial office space, or you wish to find a new commercial office lease that meets the needs of your company and your staff, shared office amenities are something to consider. Commercial real estate experts suggest that offices with certain types of shared amenities, such as kitchen areas and outdoor workspace, tend to be more productive, and therefore, more successful.
Here are the top 5 office amenities to consider when selecting a new office location:
▶ Kitchen or Cafeteria
Employees have to eat; don’t they? So, when looking for a new commercial office space, keep your eye out for a lease that has (or includes access to) a kitchen or cafeteria. Some office buildings and complexes have on-site cafés, delis, or food trucks available to staff as well. If you cannot find a lease that provides these amenities, look for an office space that has a kitchen area, or that has enough room to construct one. Giving your employees access to a refrigerator, microwave, and coffee maker makes a big difference in terms of daily productivity and overall contentment among staff.
▶ Elevators
Having access to a fast and reliable elevator system is a top advantage for office staff and visitors. This amenity is especially important if you are leasing a commercial office space in a building that has multiple floors. Not only do elevators make it easy to bring things up and down from your office space, but they also play a vital role in assisting disabled persons or people who have trouble commuting on foot. Elevators also make it easier to arrive to work on time.
▶ Outdoor Workspace
Especially in today’s work force, providing employees with outdoor workstations and workspace is proving to be a highly beneficial practice in the commercial real estate industry. Look for office spaces that provide access to outdoor facilities such as rooftop decks, terraces, plazas, patios, outdoor lounge areas, sit-in gardens, and similar areas that allow employees to congregate in the fresh air, whether for work or leisure. It is also strongly encouraged to choose a building that has outdoor Wi-Fi equipped technologies to allow employees to work outside efficiently.
▶ Glass Wall Partitions
Recent studies suggest that employees are more productive and happier all around in an open office setting. Open floor plans are a popular real estate amenity in both the residential and commercial real estate industry. Glass wall partitions are one of the strategies modern-day office designers use to promote a more open feel in the office, while still providing an individual workspace that allows peace and privacy. Glass wall partitions also allow more natural lighting into the office, which has several benefits in itself. Talk to a commercial general contractor these considerations for open floor plan office construction.
▶ Windows
Recent studies suggest that employees are more productive and happier all around when they have window views in the office. In fact, according to a study performed by the esteemed HR advisory and research firm, Future Workplace, the number one office perk that employees really want is access to natural light and outdoor views. Natural lighting can fight off work fatigue, prevent headaches, ease eyestrain, and induce higher level of happiness among staff. Commercial windows are prime office features most requested by employees.
Are you looking for a new commercial office space, or have found one that requires some renovation to meet your company’s needs? Contact BAF Corporation at 317-253-0531 for qualified commercial office remodeling in Indianapolis, Indiana. We serve clients all throughout the state. Request information or schedule a bid, today.
You Should Also Read:
The Benefits of Natural Light in an Office Setting
Factors to Consider Before Signing a Commercial Office Lease
How to Improve Efficiency Through Innovative Office Design






