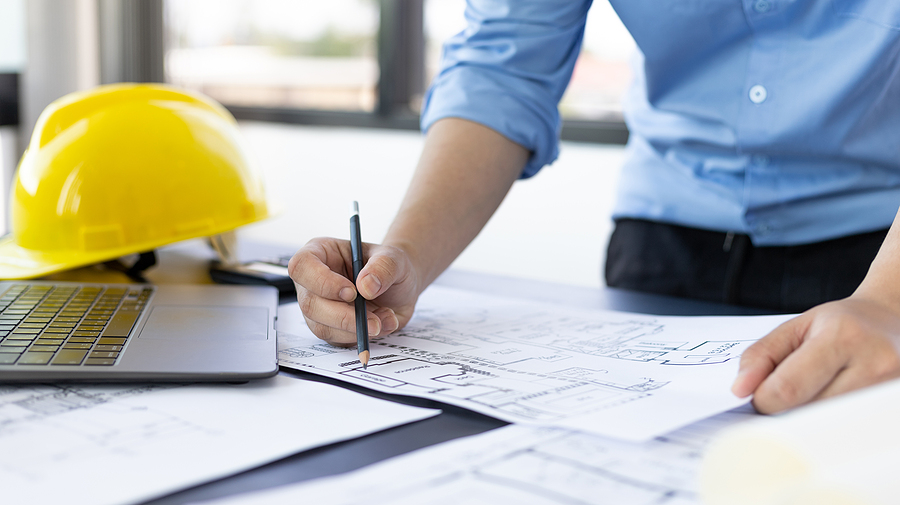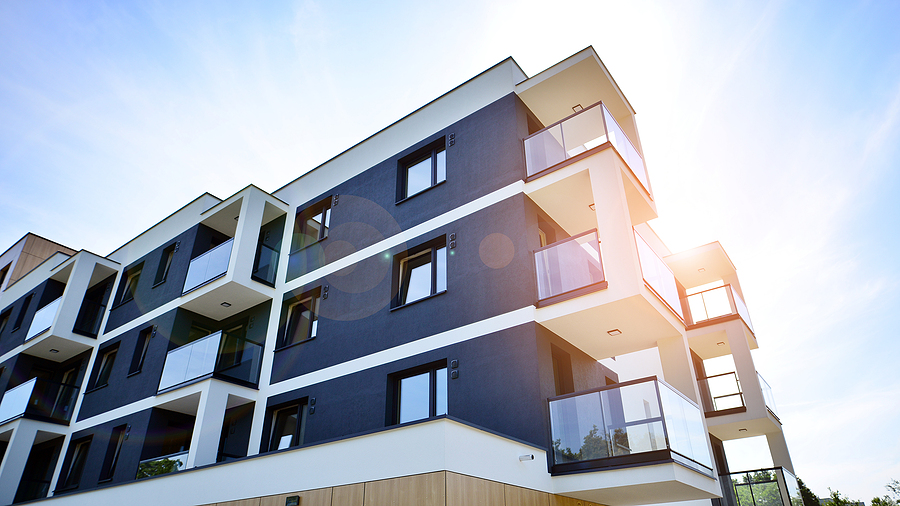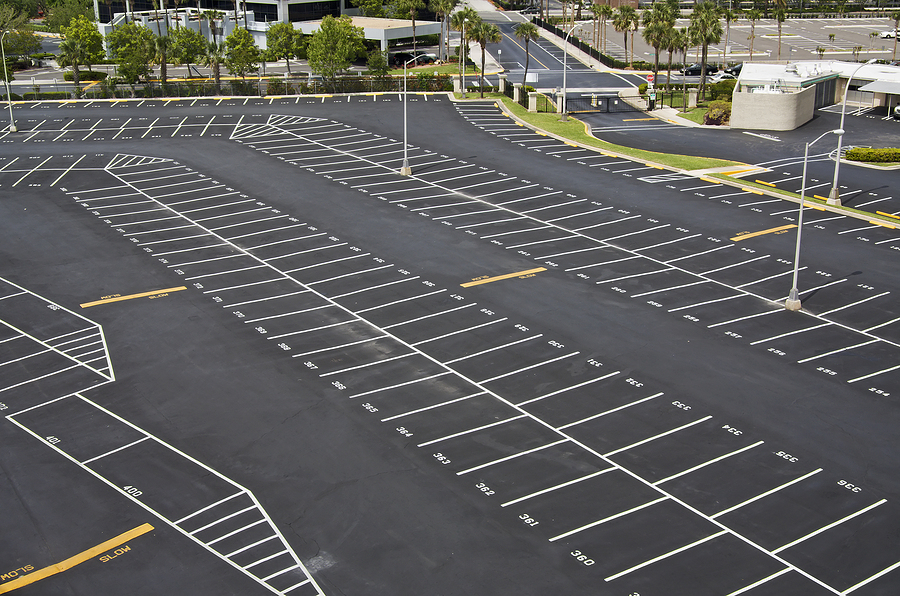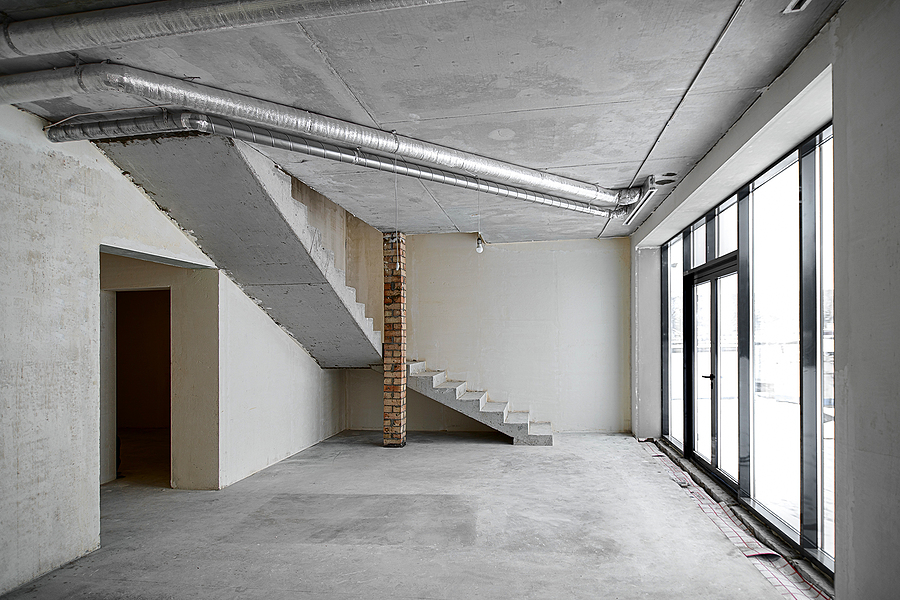Renewable energy is a gainfully popular alternative to conventional energy sourcing among today’s commercial real estate and construction industry. More and more proprietors are joining the money-saving, Eco-friendly initiative to conserve energy and with it, our environment as a whole. As a real estate developer, business owner, investor, or even office manager, there are several ways you can contribute to this environmentally conscious movement, including improved waste management, recycling, repurposing, energy efficient appliances, and much more.
As for energy to power your commercial edifices and facilities, most businesses operate on gas, propane, or electricity. But if energy efficient options appeal to you, then continue below for a brief review of the top naturally replenishing energy sources for commercial facilities and buildings, plus who to trust for superior commercial general contracting services for procurement and installation of such systems.

Top Renewable Energy Options For Commercial Real Estate
Geothermal Power
Geothermal power is an effective energy source alternative. And you don’t have to live in a geologically active area with geysers and magma! Over the course of several years, innovative technology has been developed and improved upon for commercial geothermal applications. Geothermal energy is derived from heat within the inside of the Earth. Just a few feet under you, the internal ground temperature remains a steady 50 to 55 degrees Fahrenheit, regardless of the above ground temperature! To provide heating and cooling for a commercial facility using geothermal power, a geothermal heat pump is installed that circulates fluid through a system of underground pipes. Then, a heat exchanger inside the building removes the heat from the liquid and conditions the home as demanded.
Wind Power
If you have gone on any recent road trips through the countryside, you probably saw big, white, sky-high wind wheels in rows of many. These small wind electric systems called wind turbines are actually using the power and force of the wind to create energy. This energy is then used to power a generator, which powers farms, homes, stores, and more. Best of all, wind turbines do not burn fossil fuels, which means they do not produce air pollutants like carbon dioxide, sulfur dioxide, and mercury. To invest in a commercial or industrial-use wind turbine, you will need to contact the U.S. Department of Energy.
Hydroelectric Power
Similar to wind power, water can also generate force; and if applied under the proper circumstances, this force can generate energy for us! Hydroelectric power systems are also similar to geothermal systems because they too use a liquid too; only the liquid is water! To use a flowing water source to provide energy for your commercial facility or property, you will need permission from local authorities. Contact the U.S. Department of Energy for information about hydroelectric generators.
Solar Power
Just like wind and water, solar power also uses a naturally occurring element to generate power. And that’s the sun! The sun gives off solar energy in the form of UV and UVB rays. The sunlight generates heat, which is captured and stored in solar panels installed on the property. These solar panels rely on the photovoltaic effect to generate electricity when exposed to sunlight. Solar energy pricing has dropped drastically so now is the time to go for it if you are interested in a renewable energy source for your commercial facility.
Are you ready to learn how to procure and erect a new energy system for your commercial property? Contact BAF Corporation at 317-253-0531 for comprehensive commercial renovations in Indianapolis, Indiana. Our licensed and insured commercial general contractors serve clients all throughout the state.
Related Posts:
4 Types of Renewable Energy Applications for Commercial Buildings
Top 3 Commercial Building Designs for Energy Efficiency
Eco-Friendly Construction Practices to Consider for Your Project









