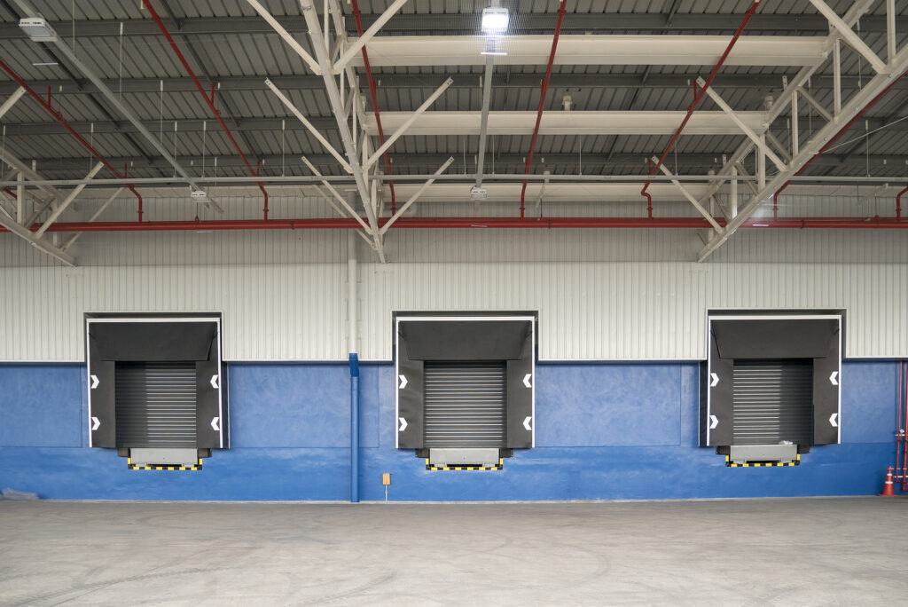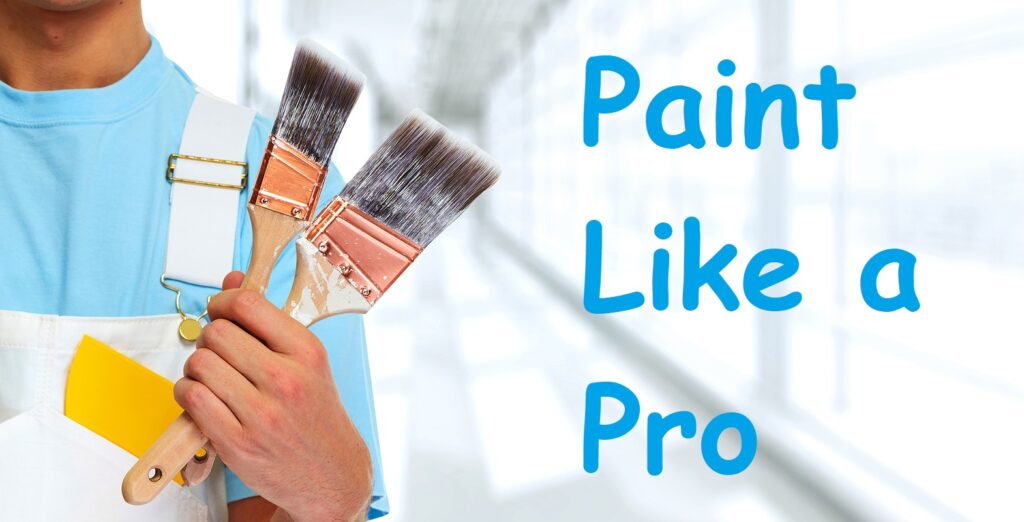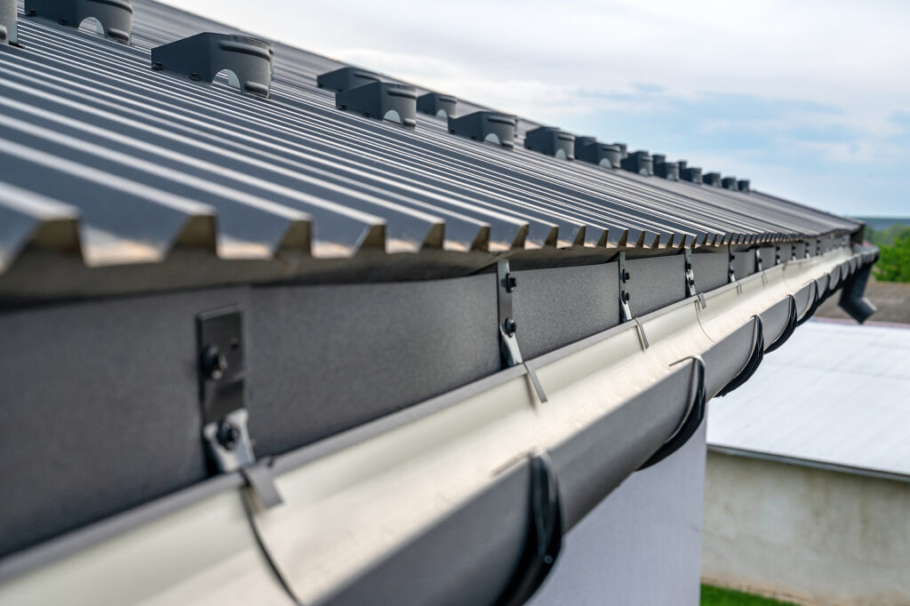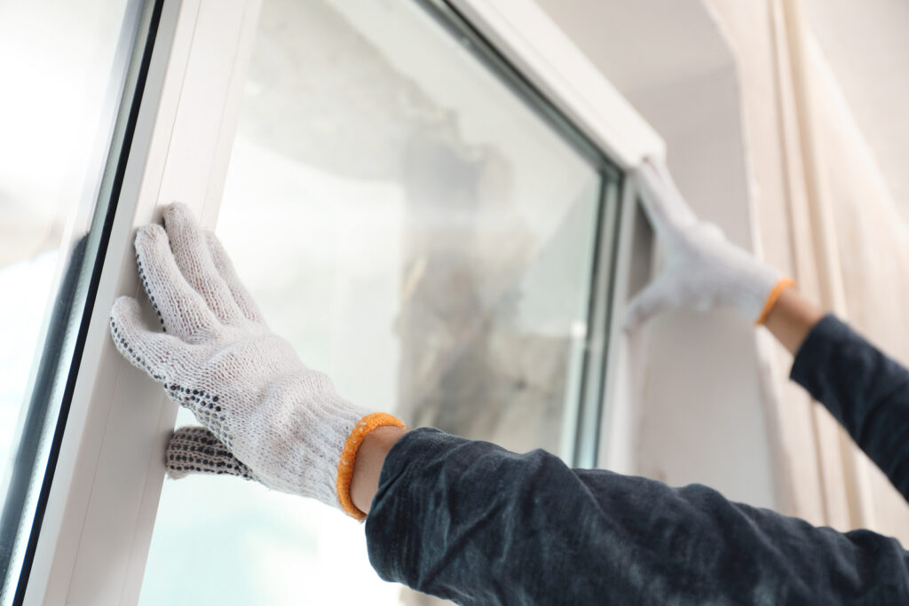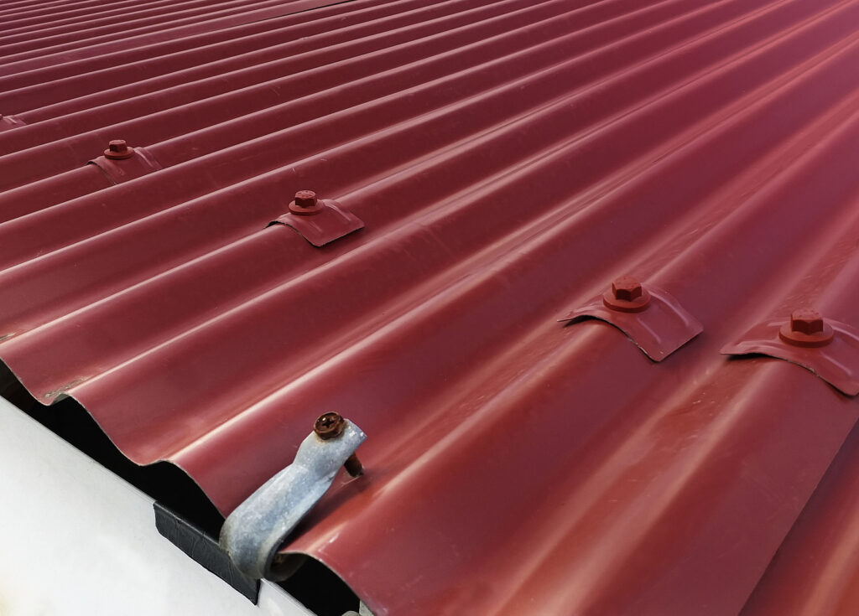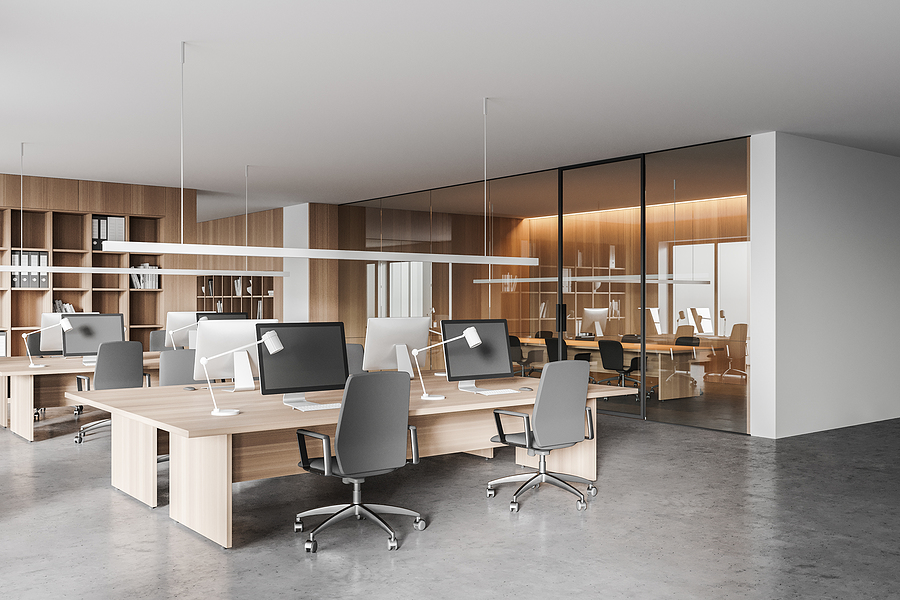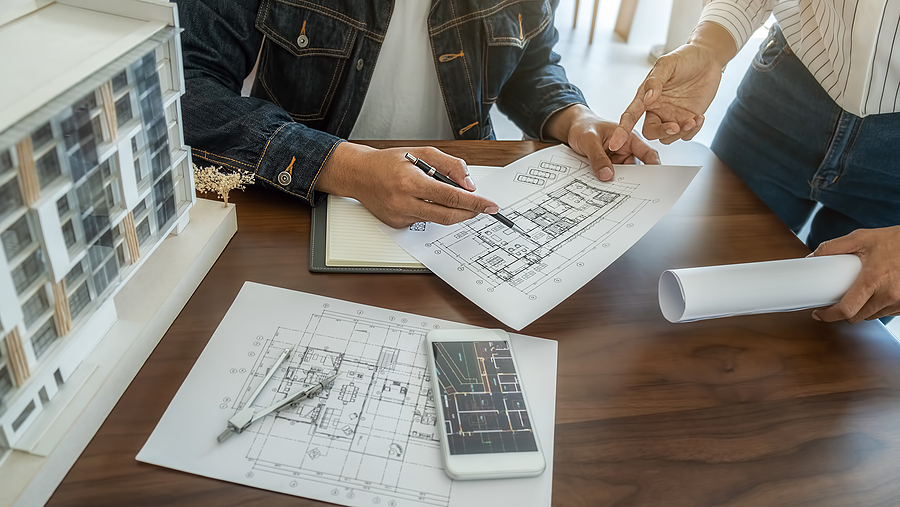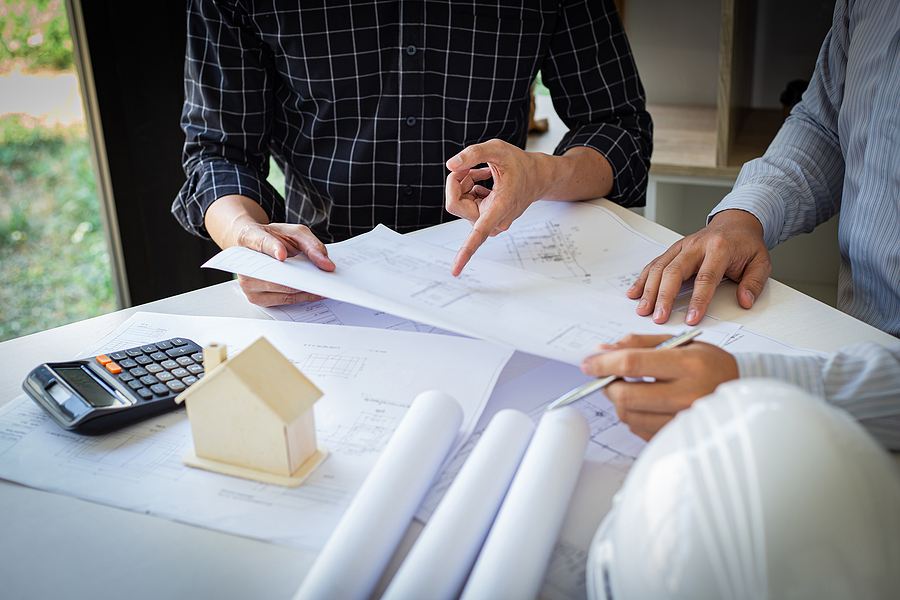Currently in Central Indiana, we are on board to see a lot of rain this week. And although we cannot prevent flooding disasters 100 percent of the time, there are some steps you can take as a commercial warehouse owner to prevent your floor and everything it holds from incurring flood damage after an extended period of heavy rainfall.
Continue reading to learn the top five ways to protect your property against warehouse flooding during rainy times, and who to call when you need commercial remodeling service for flood damage in Indianapolis, Indiana.

Warehouse Flood Protection Systems
Your warehouse is storing priceless commodities that require an upstanding level of protection, especially against flooding. The need for innovative flood damage fail-safe initiatives is even more important for warehouse is located in or nearby known flood zones. Some of the best warehouse flood protection systems to consider, whether you live in a flood zone or not, include high quality overhead or garage doors, as well as non- return, drain piping, high-rise storage racks, raised equipment platforms, waterproof file cabinet storage, and built-in flood barriers.
High-Rise Storage Racks
Since everything on the floor of your warehouse is in danger of being damaged by a flood, it is wise to design your warehouse with high-rise storage racks in order to protect everything from ground level water accumulations. During times of heavy rain, try to keep the lower racks empty of any type of important commodities, especially those that are not waterproof. In fact, when you know heavy rains are in the forecast, it is wise to just leave the lower shelves empty altogether.
Waterproof File Cabinet Storage
Along with all of the important commodities and cargoes on your warehouse floor, it is important to ensure the safety of all of your file cabinet items and documents. When you know heavy rains are in the forecast, move all of your file cabinets and important documents to a higher level of the warehouse to protect them from water damage. You can also consider installing a waterproof file cabinet storage system, or designing it into the blueprints of your warehouse if building a new location.
Non-Return Drainage Pipes
For warehouses that are located on or close by known flood zones, it is recommended to install additional drainage pipes to carry excess water runoff away from the premises. This is a highly effective preventative method for flooding and water damage. Incorporating non-return drainage pipes is also helpful for warehouses located near large bodies of water, such as rivers, lakes, ponds, and running streams. During times of heavy rain, these bodies of water can easily overflow and saturate your property.
Raised Equipment Platforms
Along with all of the documents, file cabinets, and commodities within your warehouse, you also have your warehouse equipment to think about. For this reason, it is recommended to install mechanical raised platforms for all of your large gear, such as forklifts, golf carts, personal transporters (i.e. Segways, scooters, etc.), and similar machines used for daily operations. You can also add any electrical equipment to this list, as they can pose a whole separate set of hazards in the case of the flood.
Built-In Flood Barriers
When it comes to preventing warehouse flooding during times of heavy rainfall, sandbags are the most commonly used method. You can also incorporate built-in flood barriers into your warehouse, which are designed to combat against outside rising floodwaters. This is especially recommended for commercial warehouse is located in known flood zones.
Are you interested in remodeling your warehouse to protect against water damage and flooding? Contact BAF Corporation at 317-253-0531 to speak with a seasoned commercial general contractor about warehouse construction and remodeling in Indianapolis, Indiana.
You Might Also Enjoy:
Top Solutions to Commercial Flat Roof Drainage Problems
When a Commercial Renovation Should Include a Fire Suppression System Upgrade
Can Commercial Renovations Be Done While a Building is Occupied?


