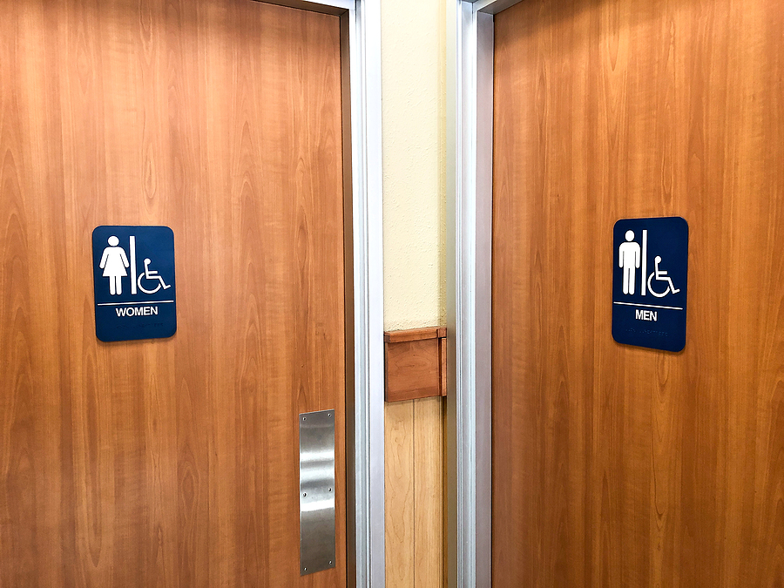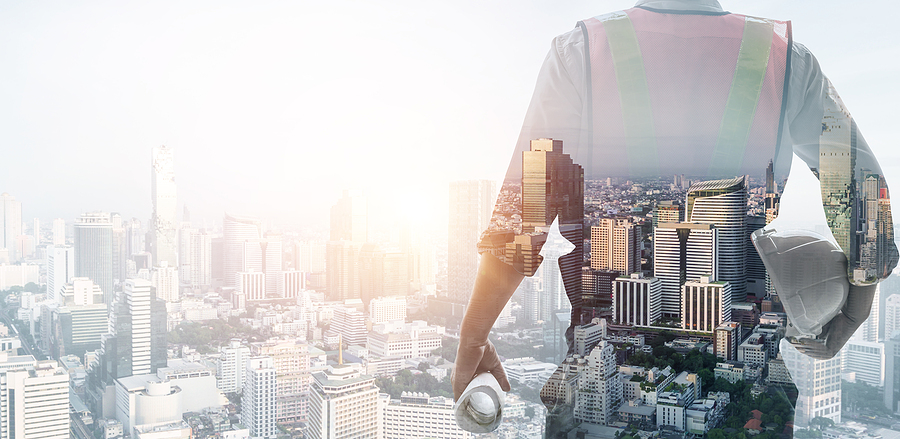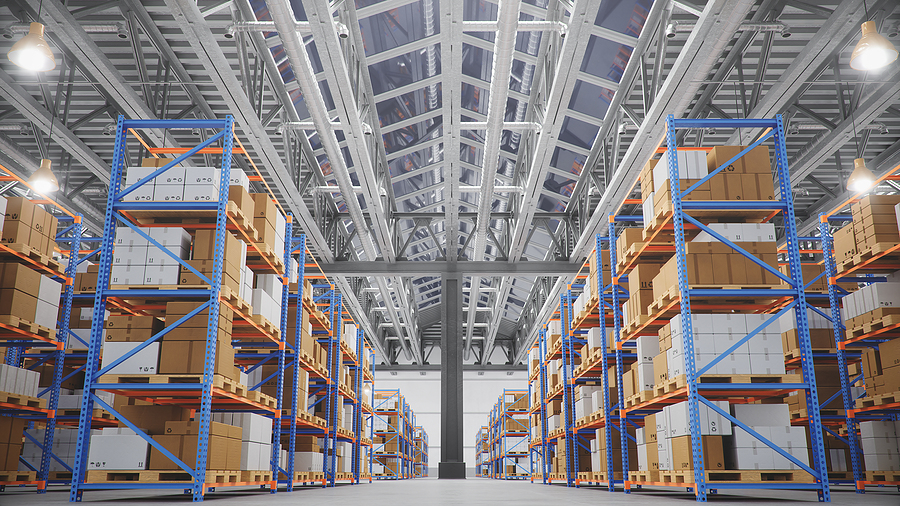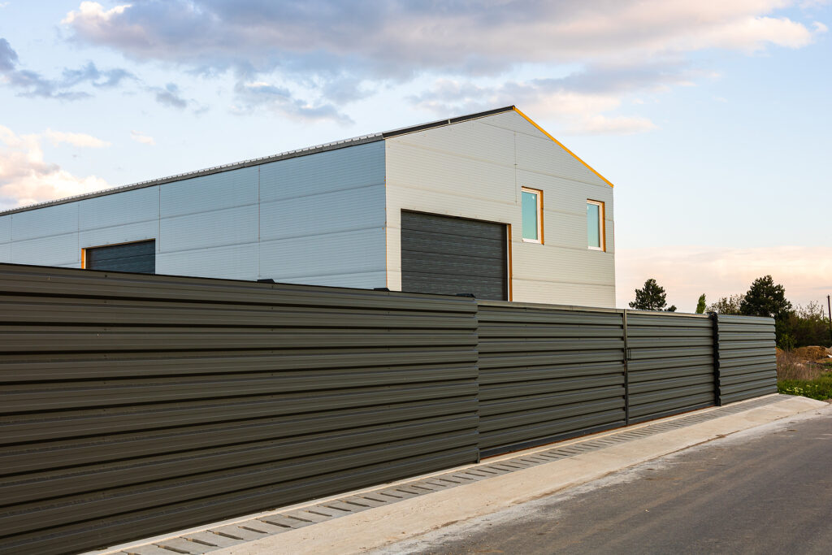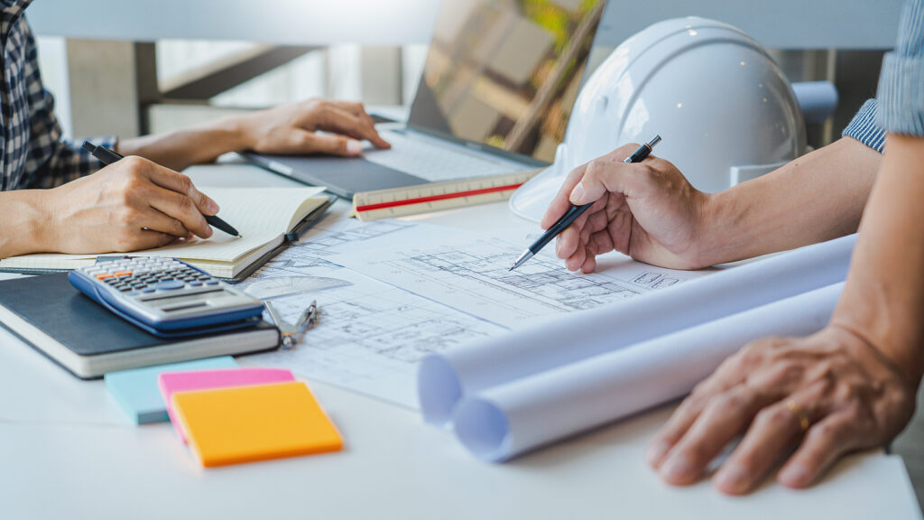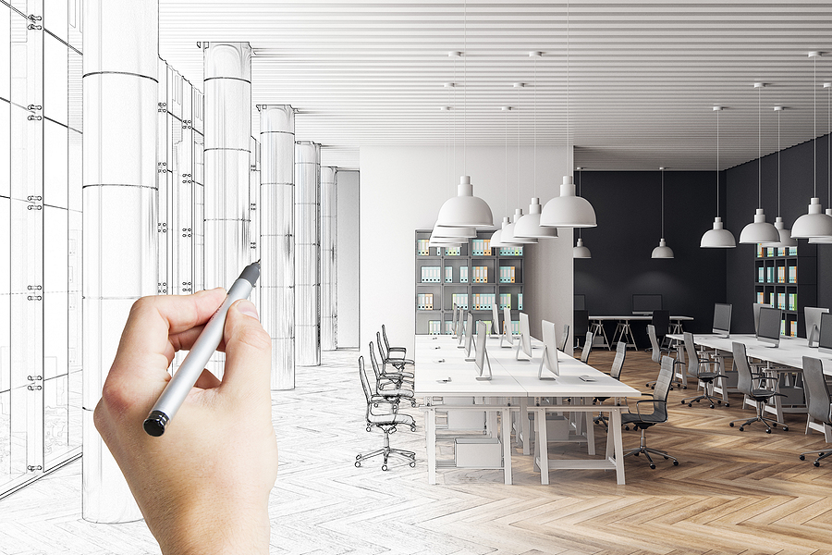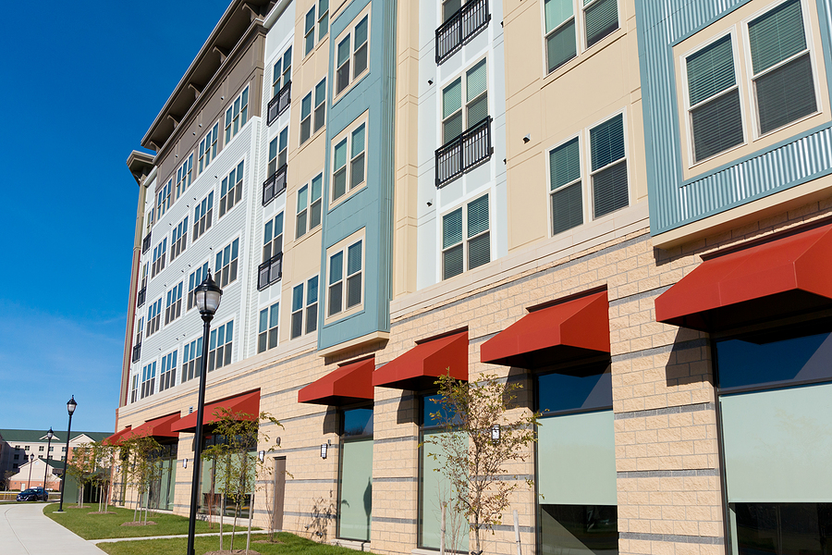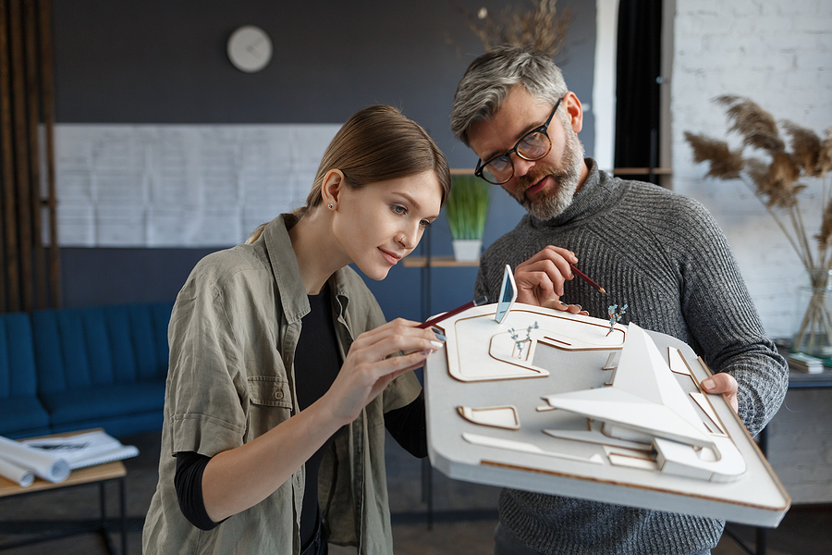Here in Indiana, commercial construction tends to resume most of the year. But when the winter weather renders conditions that are too inclement or unpredictable, all building work must be stalled until the climate permits safe and proper work. Generally, this is why most proprietors plan their commercial construction and renovation projects prior to the harshest peaks of the season.
However, that does not necessarily mean that a project is doomed if extended or scheduled during these times of the year, nor is it in any sort of jeopardy of being negatively affected. So long as you choose a certified and experienced Indiana commercial construction company, you can feel confident that your project is in the hands of true professionals who know how to abate the extreme winter weather conditions, and can organize the project’s schedule to be completed on time, as specified.
Continue reading to learn how harsh winter weather might impact your upcoming or potential commercial build or renovation, and who to trust for superior construction work in Indianapolis, Indiana.
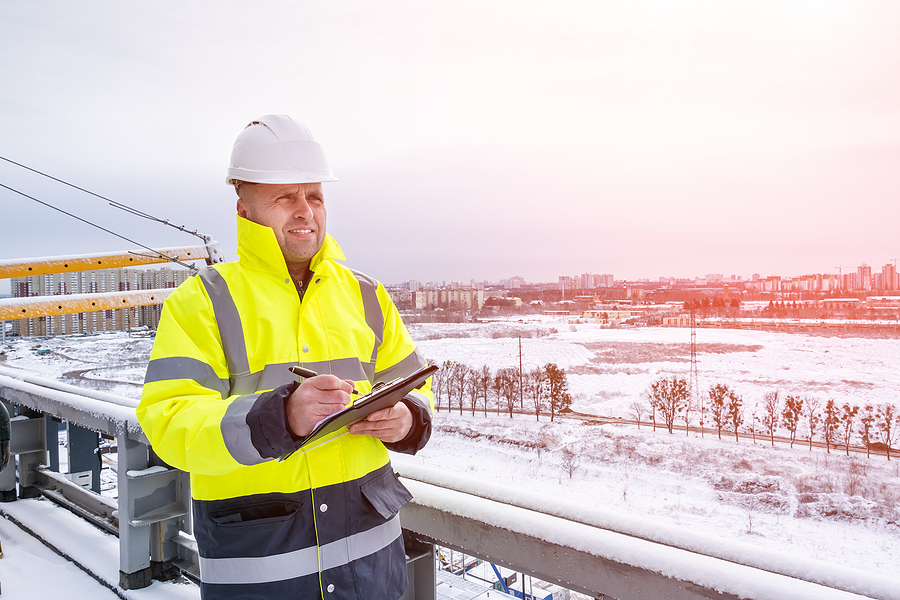
Frozen Ground Delays Breaking Ground
Generally, any design build, new construction commercial projects are scheduled before the ground freezes, which is usually when the most extreme succession of winter is upon our state. Sometimes the temperatures can drop low enough, long enough, for the ground to freeze up to a foot below the surface as early as December. Other times, the ground doesn’t reach a pure frozen state until mid-February or March.
Once the ground is frozen, not much construction can take place. Although insulated tarps, ground thawing machines, and other common anti-thaw concrete components might help a bit, they often increase the cost of labor and materials, making the commercial construction project more expensive for the proprietor. In worse scenarios, breaking ground when it is not fully thawed can lead to massive foundation issues later on, which also increases costs at all ends.
More Time Means More Labor You Have to Pay For
When a construction project gets caught in the middle of a harsh winter weather streak, everything must shut down until it is safe to resume. With a good construction company, this type of delay is generally anticipated and already accounted for in the original scheduling plans.
Even in lighter, or more moderate winter conditions, the variables of the climate can increase the amount of time in the work, thus increasing labor and labor costs; commutes to work might take longer in bad weather, so labor arrives later, while pre-work snow clearance and cleaning up at the end of the day adds more time to the daily schedule and overall agenda.
Some Construction Materials Do Not Take Well to Cold Curing
Even if the winter weather is mild, the temperatures might not be. In this case, there are certain aspects and actual components that are not compatible with cold temperatures, especially if exposed to outdoor environments. For example, spraying insulation, working with electrical wire casing, curing any type of indoor muds or adhesives, and similar temperature-sensitive construction applications, will not respond well if it is too cold outside.
Fortunately, with a skilled and trusted Indianapolis commercial construction company working your project, the timing of all these necessary construction phases will be scheduled at the proper stages to avoid delays.
Choose BAF Corporation for Commercial Construction in Indianapolis, Indiana
Contact BAF Corporation at 317-253-0531 for trusted commercial construction services in Indianapolis, Indiana and its surrounding locations. Our skilled and experienced commercial general contractor teams deliver a streamlined process that meets all defined engineering and design specifications, procurement, schedules, and budgets. We serve all corporate, commercial, and industrial industries in Indianapolis, Indiana and its surrounding districts. Call today to request free information or to schedule a consultation.


