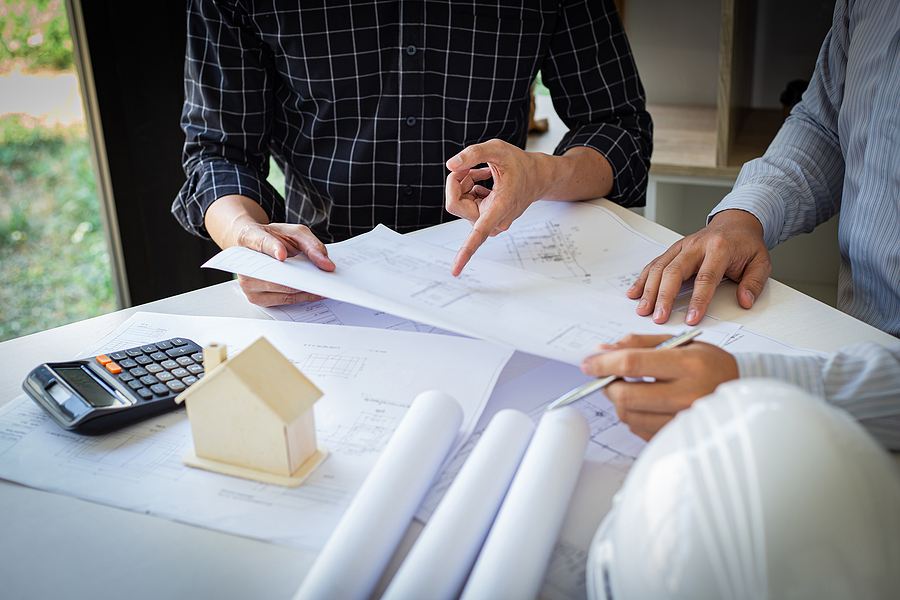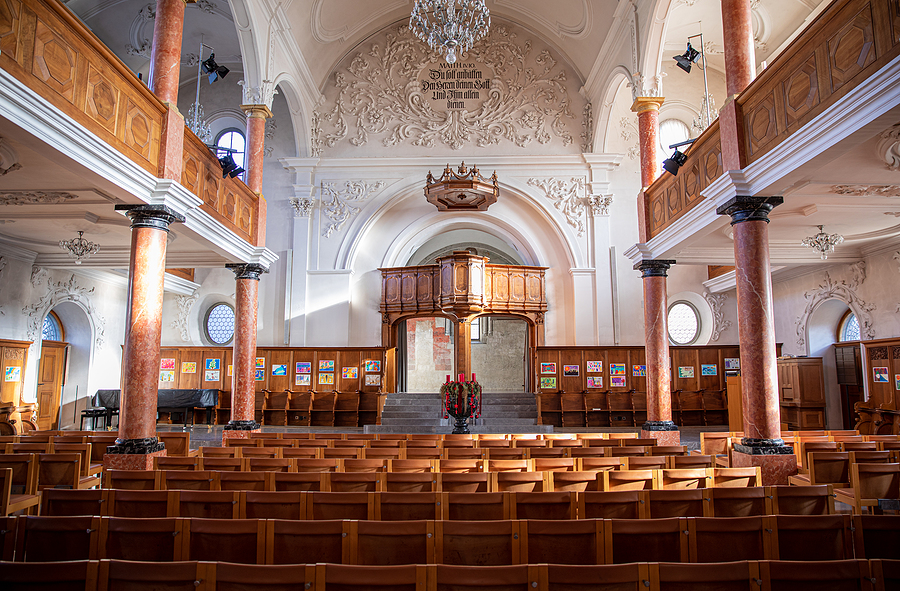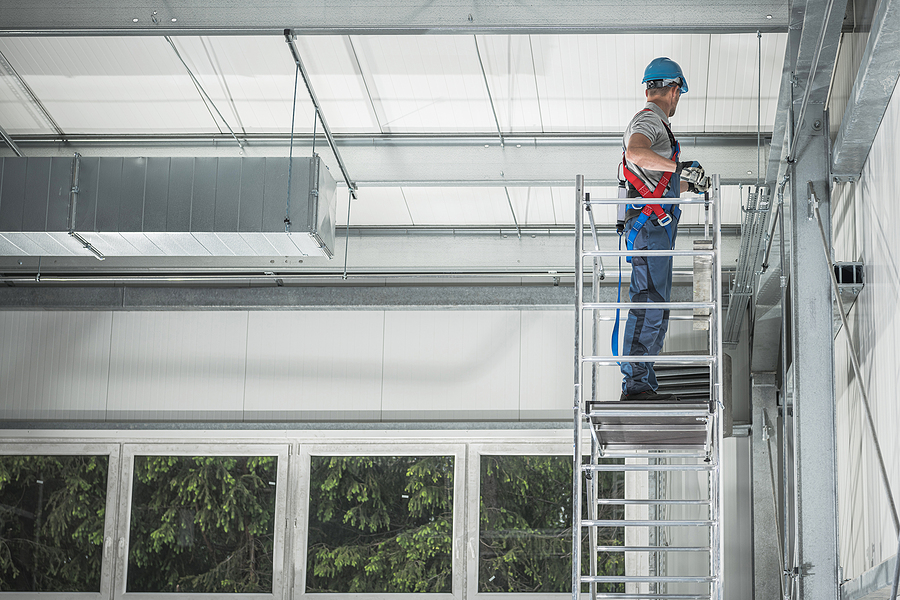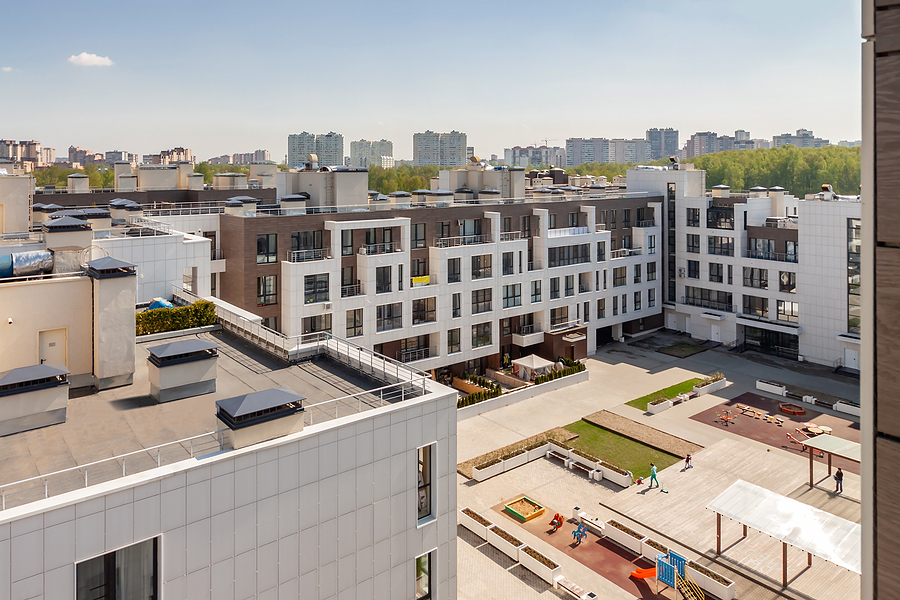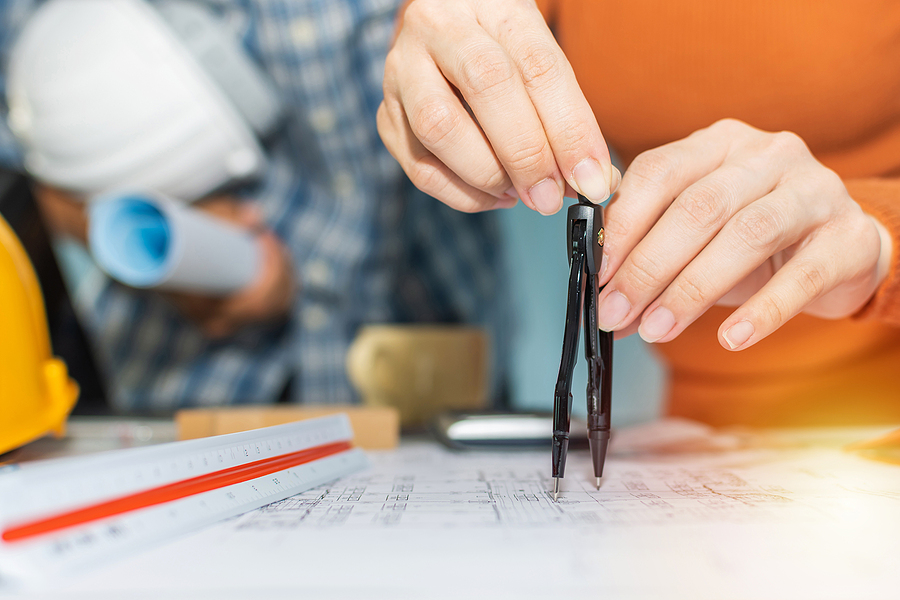Our Indianapolis commercial general contracting company is an industry leader in design build construction services. We visualize the end result at the start of the project. Continue below to learn why you should choose us as your design build commercial construction management team, and what you can expect from our locally-esteemed DB approach.

COMMERCIAL DESIGN BUILD (DB) A smarter and more innovative way to bring your vision to live.
We Use a Concentrated Focus From Start to Finish
Here at BAF Corporation, our unified and collective design build (DB) approach is what ensures the highest level of excellence and quality, no matter the size or scope of your commercial construction project. Having a professional general contracting team start on your commercial build early on is an effective and lucrative way to render outstanding results. Never underestimate the value of preconstruction design build services.
Our Integrated Preconstruction and DB Solutions Set Your Business Up for Success Now and in the Long Run
When it comes to planning a successful commercial construction project, the preconstruction phase is the first phase of the build that matters. During the preconstruction phase, you will collaborate with our commercial general contractors to set a budget, plan a schedule, and decide on all procurement needs. Haven’t found a lot or space yet? We can help with space planning and permitting, and even post-occupancy maintenance for all your building maintenance and service needs following the completion of your build. Our expert teams of architects, designers, and construction managers can deliver improved technology, enhanced energy efficiency, and much more, all with our innovative design build preconstruction services in Indianapolis, Indiana.
We Customize Our Design Build Services to Your Unique Business Objectives
Our design build construction services are not applied as templates for our clients. We customize every project down to the finest specification, which allows us to meet and exceed your expectations in the end. From budget estimating and management to market research, labor analysis, constructability reviews, materials procurement, 3-d modeling, and much more, we are your leaders in commercial construction design build, and you can trust us to deliver the exact vision you have for your business.
A Family Operated Business You Can Trust
Our family-owned and operated Indianapolis IN commercial construction company was founded on the core values of integrity and quality, which shows through in our proven track record. When you hire BAF Corporation, you can feel confident knowing your project is in the hands of honest, organized, and skilled professionals committed to bringing your vision to life. We are on your team just as much as you are on ours. You can trust that we design and build facilities that will exceed your objectives and drive your business greater value.
Would you like to schedule a bid for Indianapolis design build commercial construction services? Contact us at 317-253-0531 to speak with a licensed and insured commercial general contractor within our design build department, today. We serve clients in Indianapolis and all throughout Central Indiana.
You Should Also Read:
5 Design Tips to Improve the Success of Your Retail Store
Touch-Free Design Suggestions for Commercial Buildings and Businesses
The 6 Phases of a Design Build Construction Project



