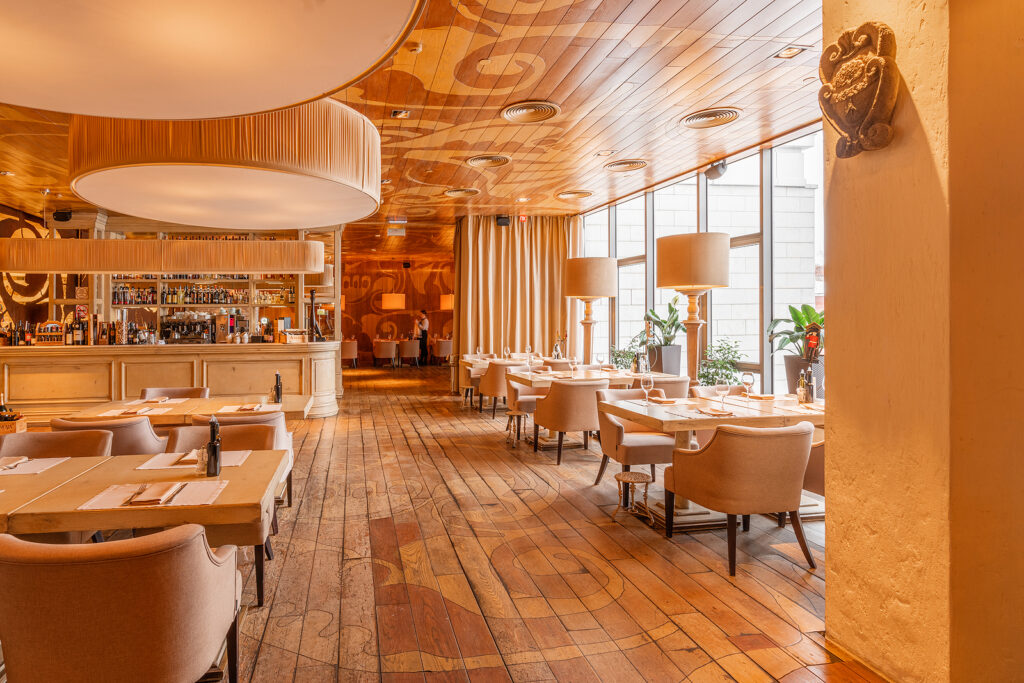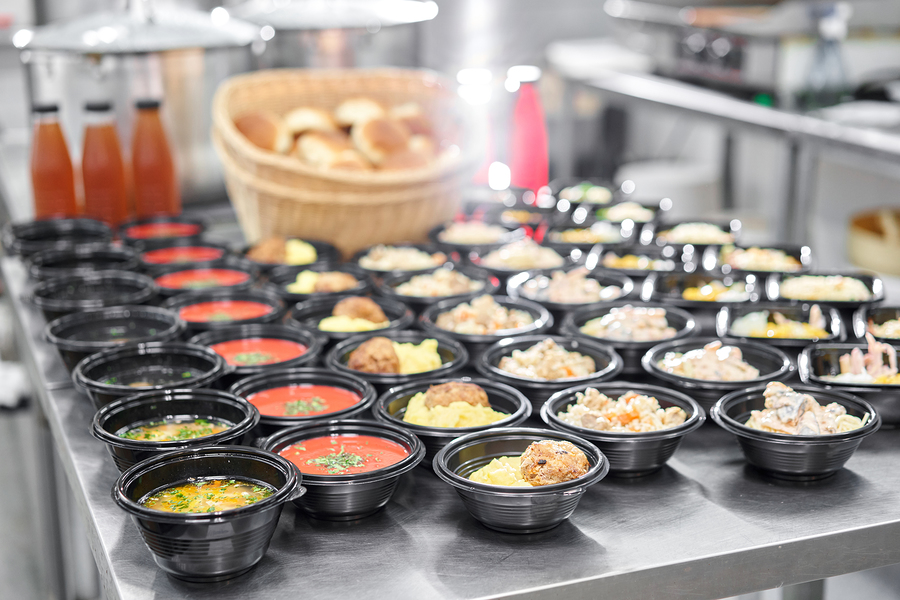Whether you are expanding your current space, moving to a larger one, or building another location, you want your restaurant to be great in all aspects. So, be sure you stay focused on optimal restaurant design when you begin to plan your upcoming construction project. Continue reading to learn the 7 elements of a great restaurant design plan so you may better develop your ultimate vision.

Restaurant Design and Construction
There is a lot more to building a new restaurant. You must obtain financing, procure real estate, secure a lease, and much more. But then the fun part comes into play: designing your restaurant for optimal performance, durability, and appeal. You can customize and create a space that is entirely symbolic of your business’s overall culture, and therefore, set yourself up for years of success. In order to streamline and meet your restaurant design objectives, keep your focus on the fundamental elements of superior and successful restaurant space. These include key spaces, lighting, décor, seating, assemblage lines, HVAC, and of course, building codes.
Key Spaces
You want to start with a foundation when developing a layout of your restaurant. Do this by first focusing on the key spaces within, such as the entrance/waiting area, kitchen, dining area, restrooms, and if applicable, bar. The general rule of thumb in the restaurant construction industry suggests dedicated around 35 to 40% of the floor plan for the kitchen. Restrooms are generally designed near kitchens because they usually share plumbing and water lines, which helps cut costs.
Lighting
Lighting is truly everything when it comes to both interior and exterior spaces of a restaurant. Not just for ambience, proper lighting is also important for liability purposes. Talk to your design build contractor for advice on choosing adequate and decorative lighting options for your space. Keep your focus on ambient lighting for setting the mood, task lighting for your crews in the kitchen, and outdoor lighting for safety and accenting features.
Seating
Seating is a big factor when it comes to designing your restaurant’s interior and exterior spaces. You want to ensure you have enough seating to accommodate your crowds, but you also do not want to overcrowd your floor. Spacious seating is relaxing, but seating that is too sparse looks cold and uninviting. Furthermore, you want to have plans for bad seating areas, such as tables located near doorways, busser stations, restrooms, or the kitchen. Features like wooden partitions, gates, and half walls are common solutions that also provide aesthetic appeal.
Décor
Just as important as lighting, décor can really set the mood and reveal what your restaurant’s them and culture is. Think about the paint colors that speak the most to the type of ambience and environment you want to create, as well as focal features, artwork, furniture, plants, drapes, curtains, garage doors, and more.
Assembly Lines
As a restaurant, your kitchen is a vital element to your overall success. One way to ensure a great kitchen design is to put a lot of thought into your assembly lines. Efficient and organized kitchens are the most successful, and the safest. Consider spaces for food preparation, food storage, cooking, carryout, plating, and waiter pick up.
HVAC
When you go out to eat as a patron, whether you are sitting down for fine dining or a lunchtime sub, comfort is important. Too hot, and you are uncomfortable, but too cold and you can’t enjoy your food. Be sure you have a focus on a sufficient heating and cooling system, as well as kitchen hood ventilation, and more.
Building Codes
Building codes are important because they are the law, and they are the law for very good reasons. Safety is the number one reason why building codes exist and are upheld so strictly, but they are also meant to serve as investment security and protection. Be sure you choose your commercial construction company wisely for restaurant design build, or your project might not be up to code as it should. This could lead to fines, penalties, catastrophic disasters, and costly renovations.
Are you interested in learning more about your options for restaurant design build in Indiana? Contact BAF Corporation at 317-253-0531 for professional restaurant and food service construction in Indianapolis. We serve all commercial and industrial clients.
You Should Also Like:
Modern Construction Ideas to Increase Restaurant Business
Ghost Kitchen Construction Costs and Considerations for Food Delivery
4 Reasons to Hire a Turnkey Commercial Construction Contractor


