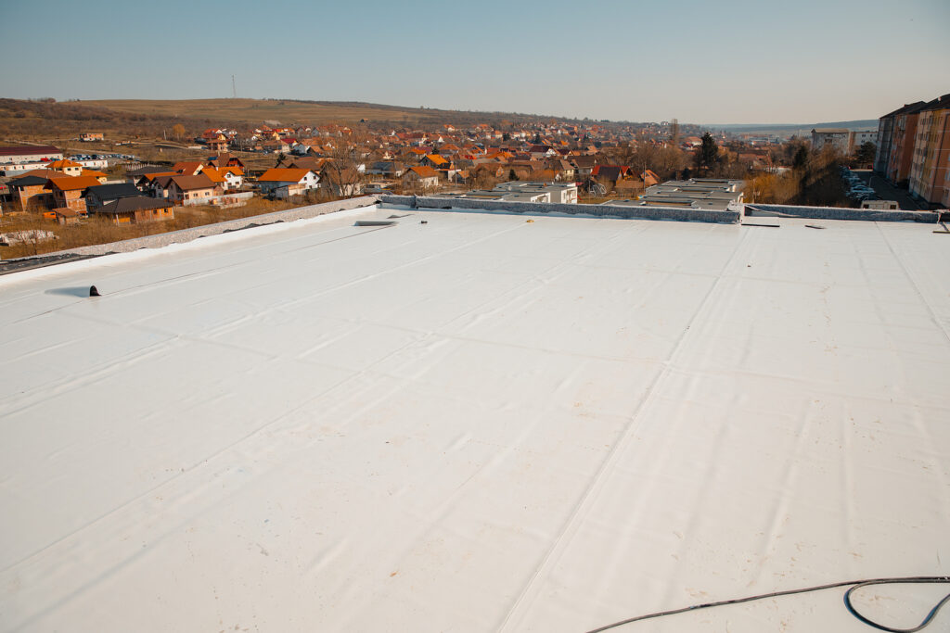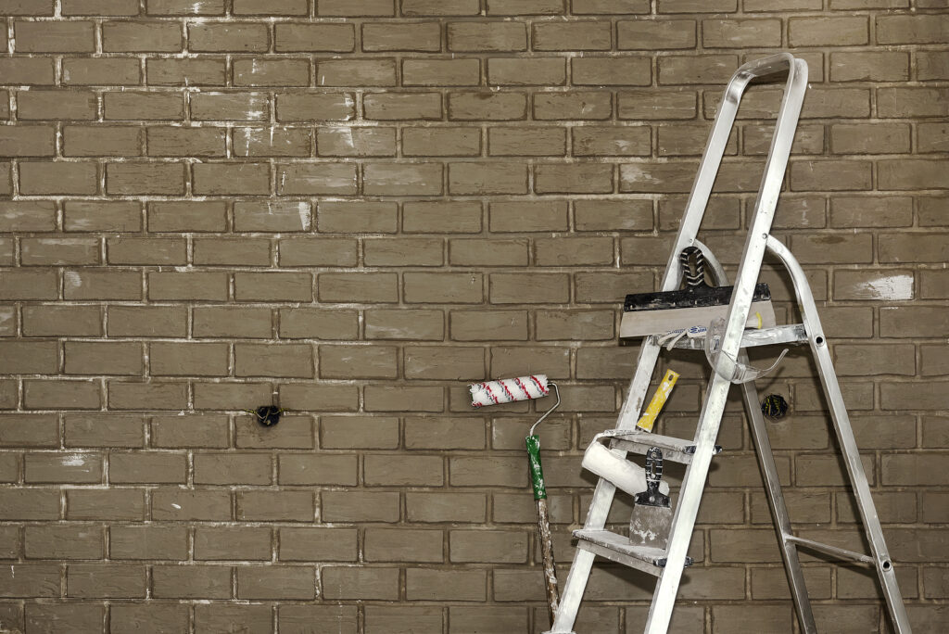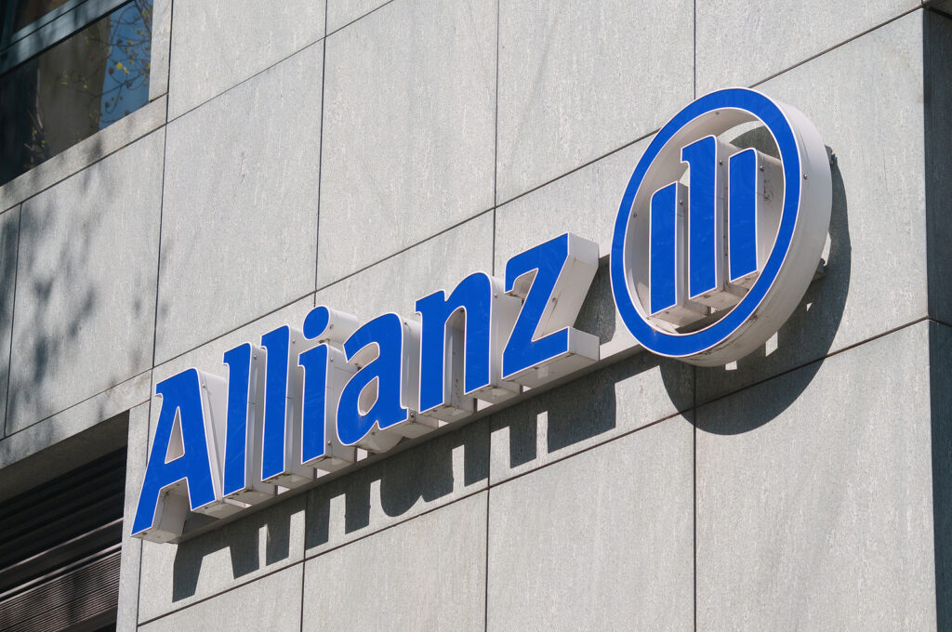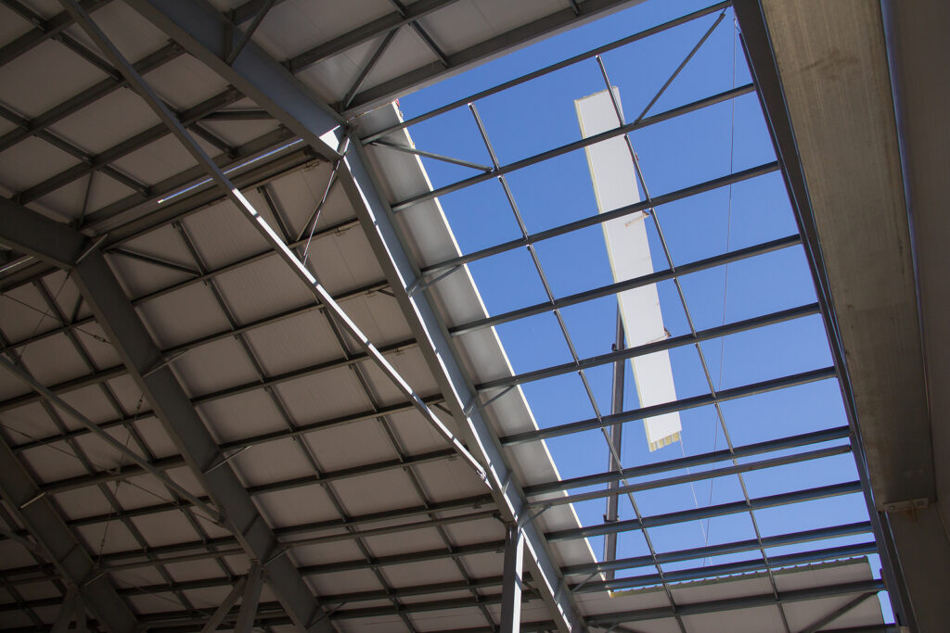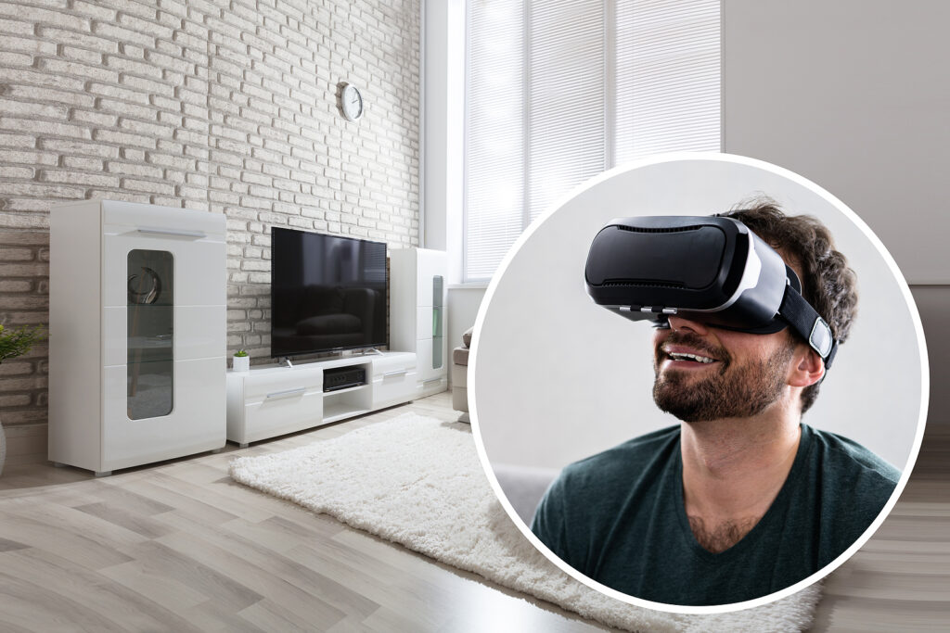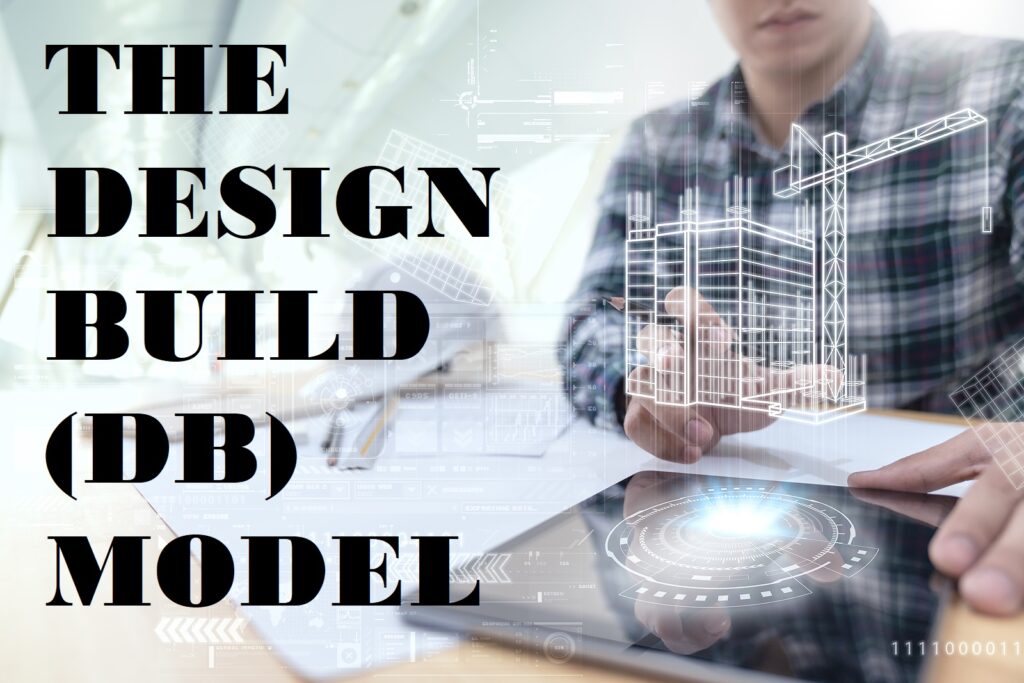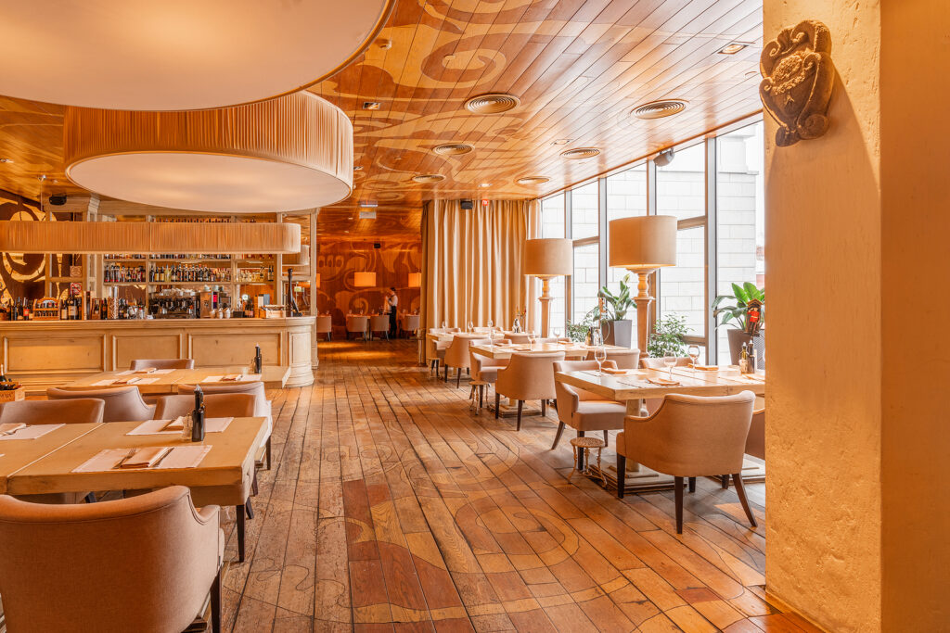When it comes to designing and building a commercial office that incorporates a healthy, functional, and all-encompassing workspace, it is helpful to consider the different perspectives of inclusivity, and what it really means to the individuals who will be utilizing the space. Continue below for some tips on how to improve workspace inclusivity through smart commercial office design and build solutions, plus who to trust for seasoned general contracting services in Central Indiana.

A Diverse Workforce Demands Inclusive Workspace
The workforce today looks a lot different than it did generations ago. With so much diversity among employees, it is necessary to take the individual needs of each into consideration when planning your commercial office space. How can you design a space that allows staff to perform their best? Higher employee contentment directly links to higher productivity, which ultimately impacts your bottom line as a business owner or commercial real estate developer. Consider demographic factors like age, culture, and religion, as well as physical and psychological factors, such as disabilities, mental health, comfort, security, interest, and more.
With all of these important demographic, physical, and mental factors in mind, you can better design and build a commercial office space that is fully inclusive and functional for your diverse staff, today and for years to come. Begin by focusing on the incorporation of collaborative work areas and quiet spaces, as well as flexible design strategies and team feedback.
Collaborative Design With a Focus on Equity
Incorporating collaborative workspaces in the office can improve inclusivity among staff. Design areas that employees can gather for projects and work assignments, whether to work together or simply in the company of one another. But be sure that all employees can equally access and utilize these collaborative spaces. For example, consider the height, weight, emotional, and physical abilities of your current and future staff. ADA commercial construction and building code requirements help set the foundation for this objective, but additional smart design schematics can improve the level of workspace inclusivity even more.
You do not want someone to be excluded from using a team space because they cannot access it for reasons of physical disabilities or because they are differently-abled. Additionally, you don’t want anyone to experience difficulties utilizing the space due to mental and emotional preferences or conditions. Some people are more social and extroverted, while others are reclusive and shy. Will your collaborative team spaces suit a wide range of personalities? Do not be afraid to ask your staff for suggestions on designing a more inclusive workspace. This is also an effective way to gain perspectives on how your employees view their work like and daily routines.
For this reason and more, collaborative spaces in the office are just as important as quiet workspaces in the office. Accordingly, you want to aim for a neutral color and design palette as to not disrupt or distract employee productivity, nor trigger migraines, stress, anxiety, seizures, and other health implications.
Flexible Design for Future Growth
When designing a commercial office aimed for success, it is imperative to keep your sights on the future of the company. Integrating reasonable flexibility in the design of your workspace will prevent limiting the future growth of your business, allow you to easily shift with the changing environment of the industry, and more effectively respond to the needs of your staff. Aim for a commercial office design with a timeless aesthetic so that it will not quickly appear outdated. Additionally, plan your office design in a way that does not limit the means by which you can use it.
Are you looking for a commercial general contracting company that can bring your design build vision to life? Contact BAF Corporation at 317-253-0531 for commercial office remodeling and commercial-use construction in Indianapolis, Indiana. We serve clients all throughout the state.
Related Posts:
How to Improve Efficiency Through Innovative Office Design
Why Design Build Construction is the Right Choice for Your New Business
What is a Build-to-Suit Commercial Lease?


