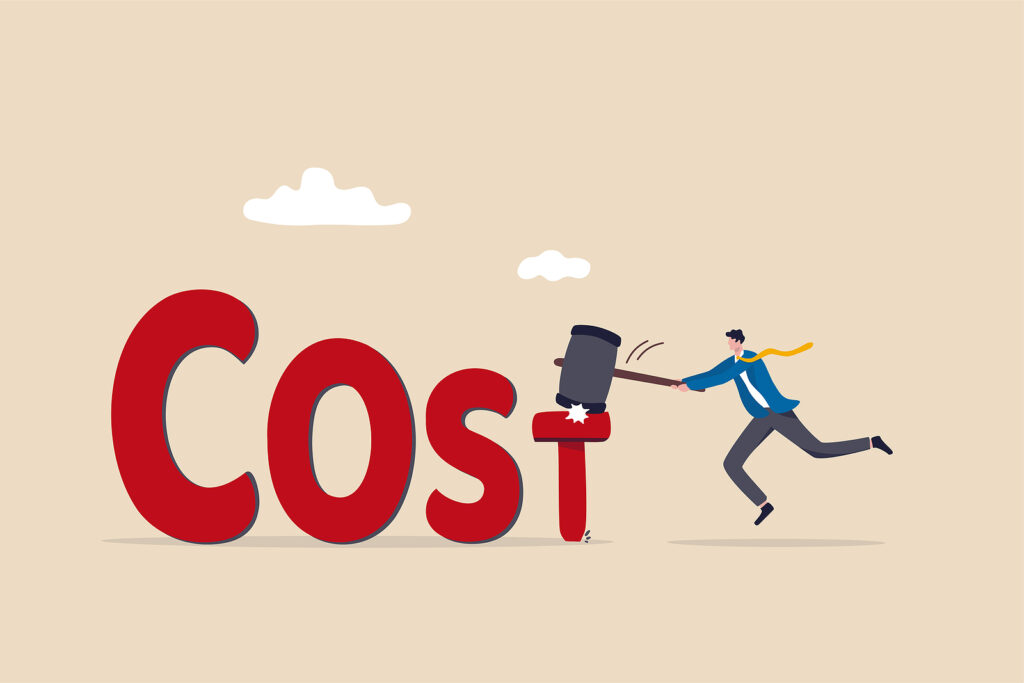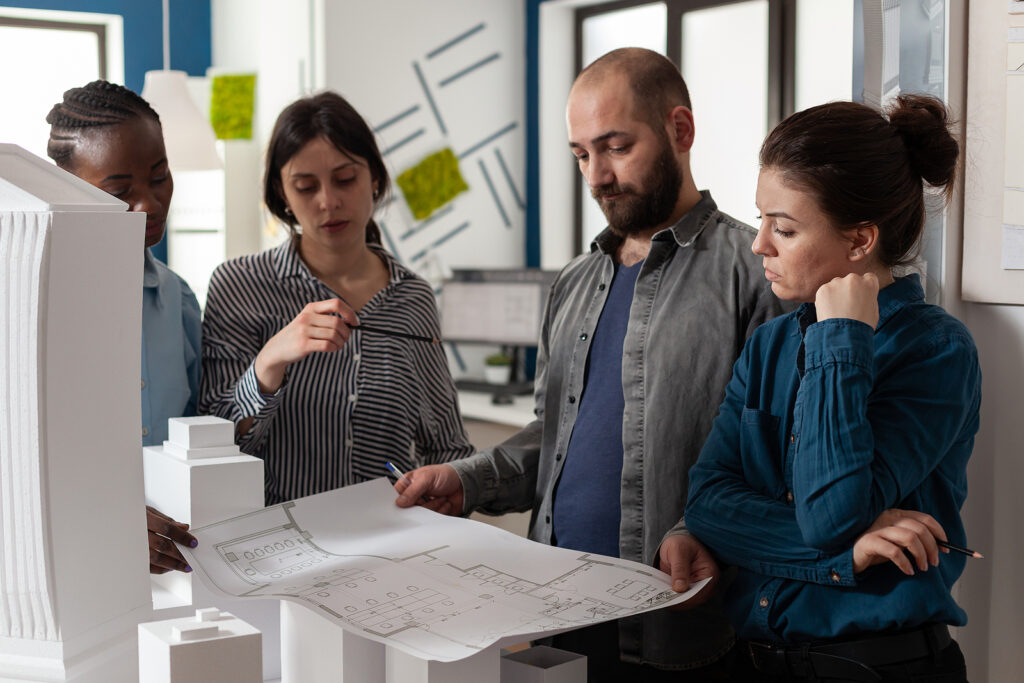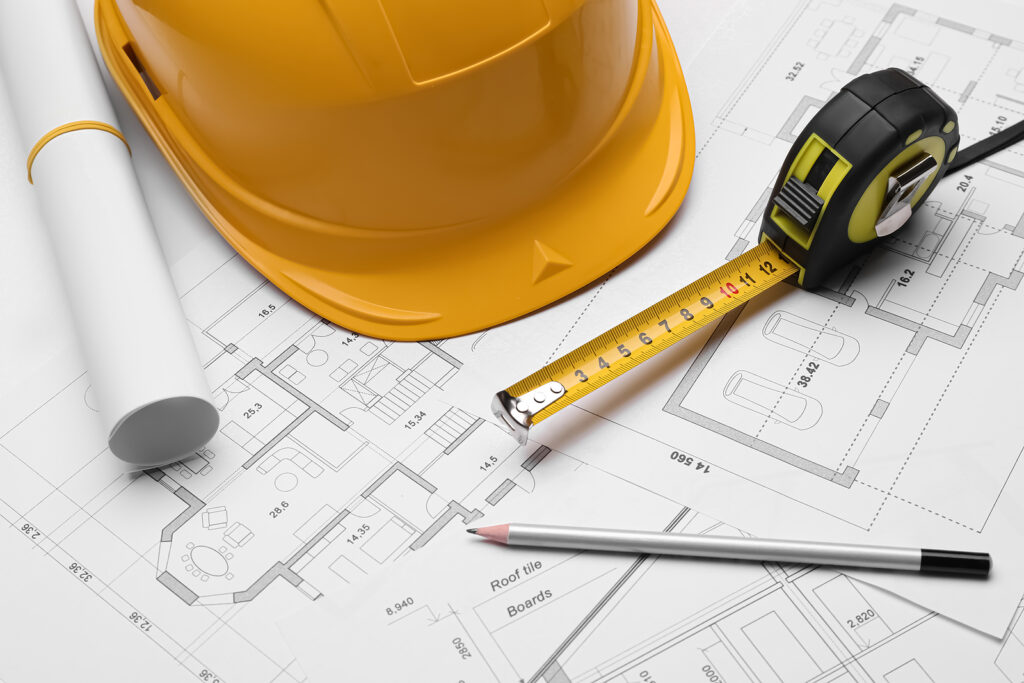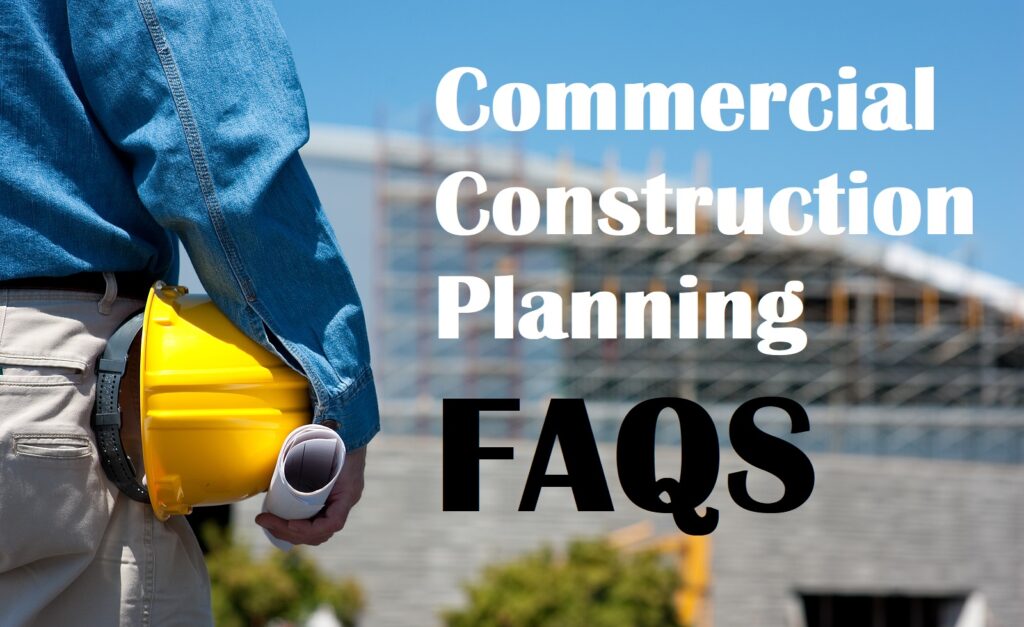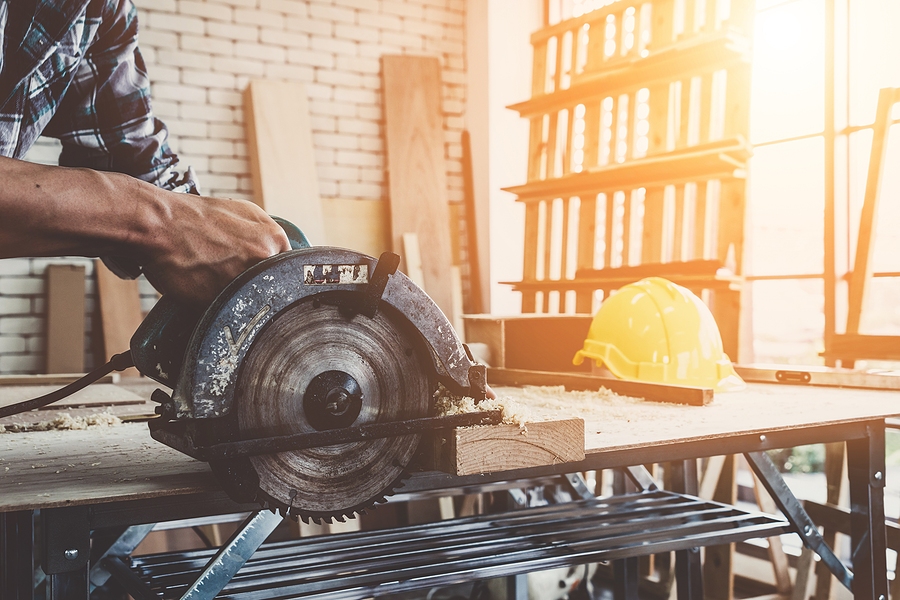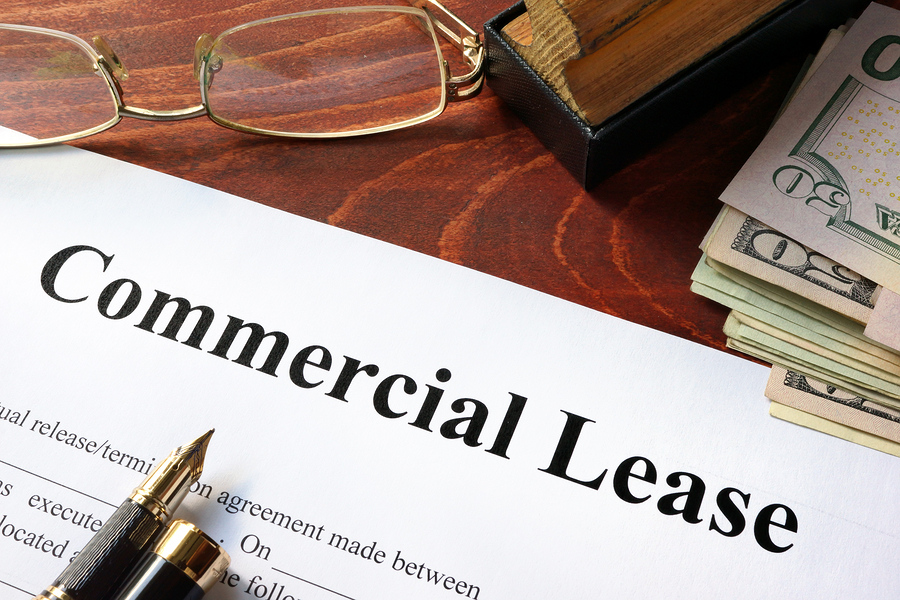As a real estate developer preparing for a healthcare facility construction project next year, it is wise to begin your preconstruction planning process with some innovative design and technology considerations. Continue below to review some of the top medical facility construction and design trends heading into 2022, plus which company to trust for superior commercial construction services in Central Indiana.

Technology Applications for the Medical Facility Industry
Technology is the future of the medical facility and healthcare world. Innovation and scientific breakthroughs has made our society what it is today, and as a healthcare clinic or facility, it is your moral obligation to stay current with all the new innovations and technologies available today. Evolving with the changing world of healthcare and medical treatment will set your facility apart from all the rest, setting the bar for professionalism, quality, and service.
Here are some considerations to incorporate into your preconstruction planning process for medical facility construction:
Copper Surfaces
Anti-microbial is the way to go, especially considering the tragedies that have come out of the COVID-19 pandemic. In the medical treatment industry, such protections are of the highest importance. After all, patients check in to get better, not sicker. One design approach that is taking the medical facility construction world by storm is copper-alloy touch surfaces.
Copper retains natural properties that kill microorganisms, such as disease-causing bacteria and antibiotic-resistant infections. In fact, studies have shown that copper services can kill all microbes within an hour’s time. Even the United States Environmental Protection Agency (EPA) condones the applications of copper alloys as, “antimicrobial materials with public health benefits.”
Recommended copper-alloy touch surface installations include:
▶ Bed Tables
▶ Railing (Bed rails, handrails, stair railing, etc.)
▶ Computer Keyboards
▶ Doorknobs
▶ Faucets, Sinks and Toilet Hardware
▶ Fitness and Physical Therapy Equipment
▶ Shopping Cart Handles
▶ Countertops
Touch-Free Technologies
In addition to antimicrobial protection through the use of copper alloy surface installations, medical facility construction designers and advisors have opted for touch-free technology applications and designs. Hands-free technologies, like motion-sensor doors and automatic sink faucets, can significantly reduce the spread of germs and other illness-causing components. You may also consider touch-free designs like automated soap and hand sanitizer dispensers, voice-activated emergency assistance, and touch-free intercoms.
Are you looking for a qualified commercial construction company to navigate your healthcare building or renovation project in Indiana? Contact BAF Corporation at 317-253-0531 for superior medical facility construction in Indianapolis, Indiana. We work with clients all throughout the state.
Related Posts:
3 OSHA Guidelines For Illnesses and Injury Prevention in Medical Facilities
Top 3 Healthcare Facility Construction Trends for 2020
Benefits of Converting Vacant Mall Space into Medical Facilities


