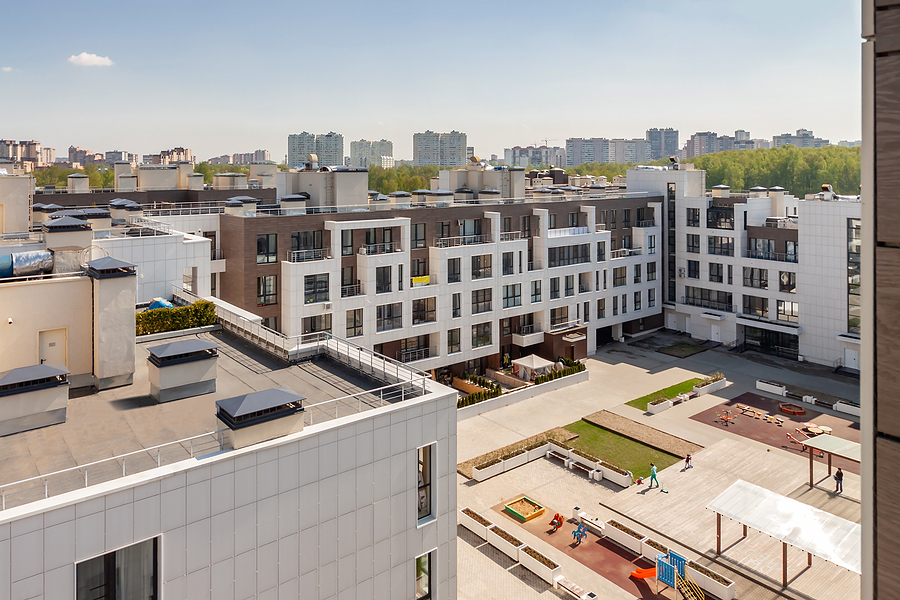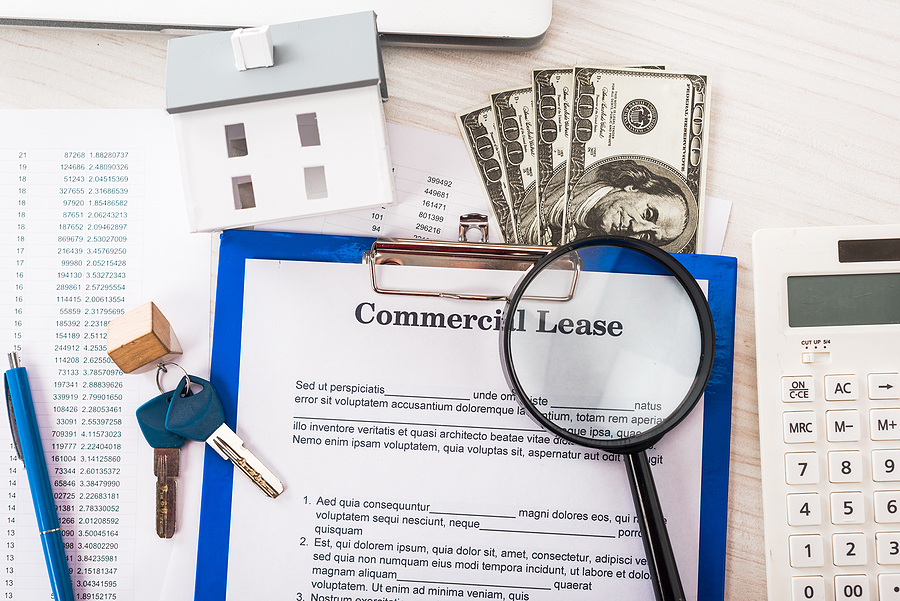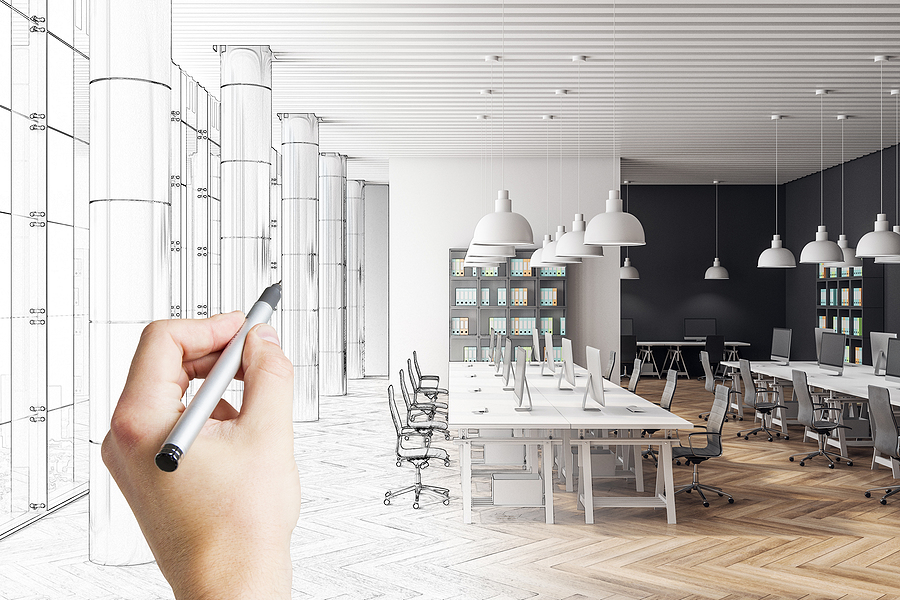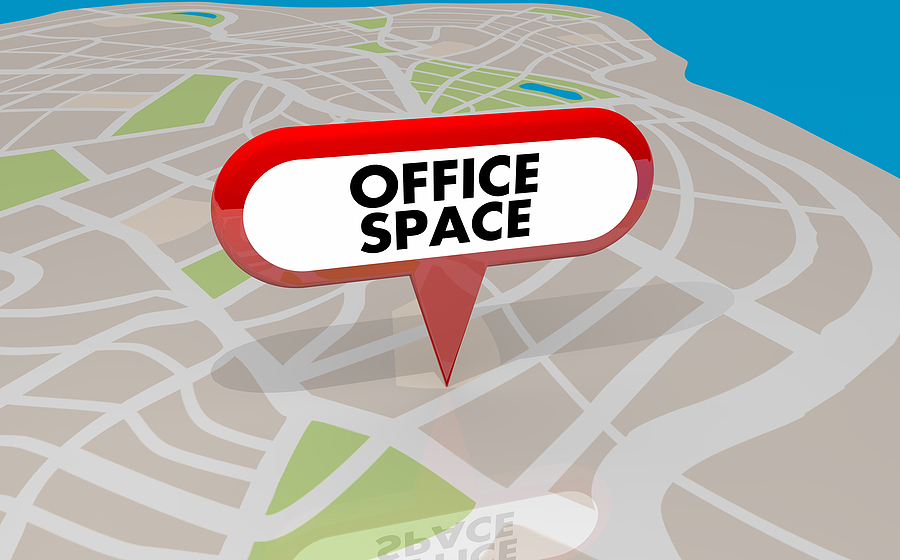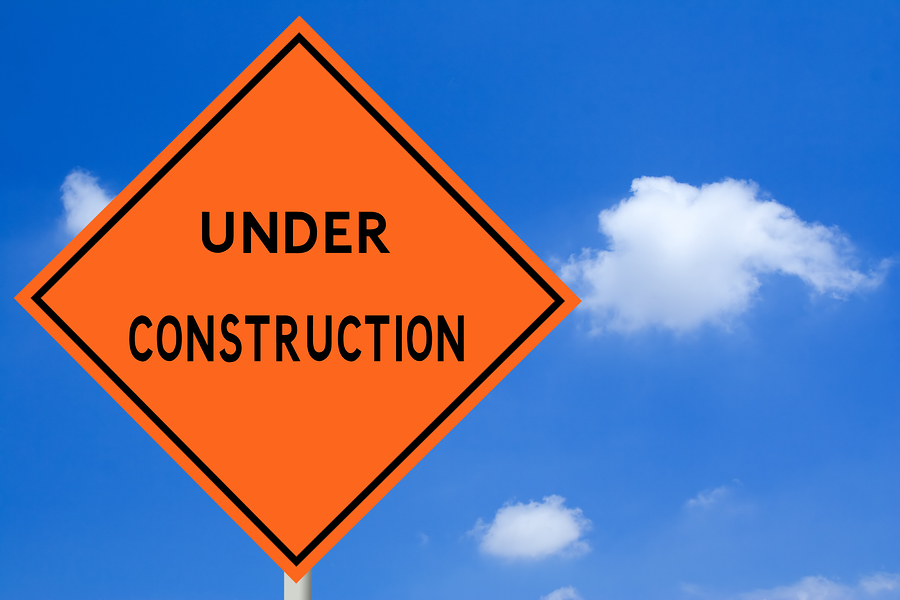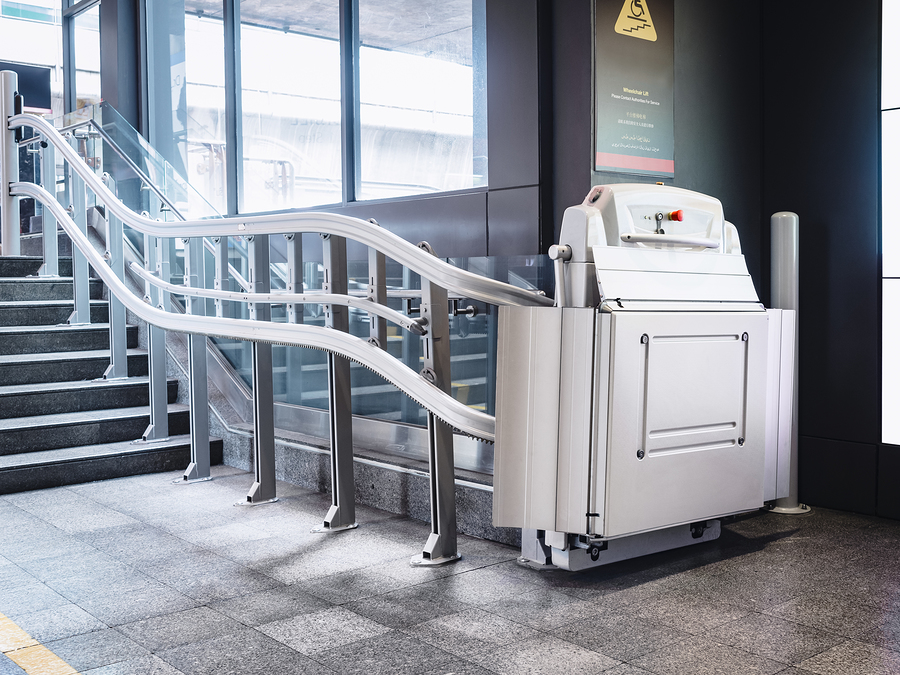Like many business owners and commercial real estate proprietors, the COVID-19 pandemic has likely changed the way you do business, and greatly impacted your overhead operating costs. For this reason, many businesses are moving their big city and metro office locations to more community-based districts for lower rental rates and generous lease agreements. Not only is this saving business owners money, but it is also improving their overall budget efficiency. If your office or company is currently located in an expensive city location, you too might want to consider moving to the suburbs to help you and your staff better accommodate to the evolving office platform we have experienced this past year.
Continue reading for some tips that will help you better transition from a big city office location to a suburban location.
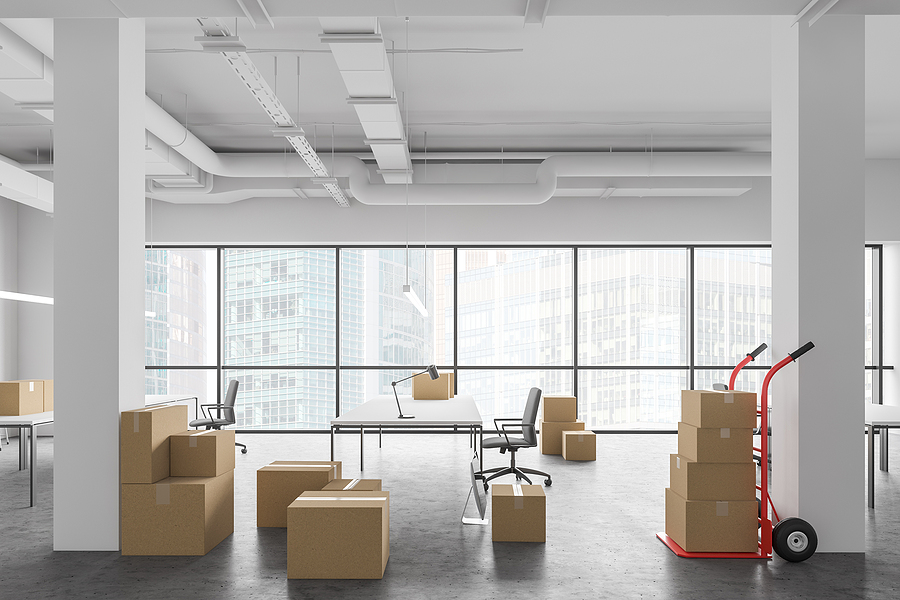
Get Creative With Your Office Options
You don’t have to look for bland, strictly-leased office buildings if you want to move from the city to the suburbs. Get creative and think outside the box! For instance, due to the pandemic, there are many vacancies and retail spaces available for reduced rent at places like shopping malls, business plazas, and strip malls. Not only are these locations easy to renovate to meet your business’s needs, but they are also cheaper than big city rentals, and more conveniently located. Staff, guests, clients, or customers can enjoy the easy highway connections and commutes, nearby shopping, restaurants, and local services.
Hire a Tenant Improvement Contractor
Moving office locations involves a lot of steps, and even more consideration. Furthermore, the commercial real estate market can be complex and confusing. So, if you want to ensure you get a fair deal that will meet the current and future needs of your business, it is vital to hire a commercial general contracting company who specializes in tenant improvements and remodels. They have the acumen and professional resources to efficiently navigate brokerages, insurance, securities, lease agreements, zoning, permitting, space planning, and all other complexities involved in moving into a new office location.
Make the Switch Easy for Your Employees
Your staff will appreciate the effort you make to relieve some of the stress and labor involved in transitioning into a new office location. First, provide as much information as possible, and as soon as possible, in clear and precise ways, such as comprehensive packets, meetings, emails, flyers, and more. The more they know, the less fear and uncertainty they feel, making the move much easier for them. Also provide them with thorough information on the local demographics, public transportation, interstates and highway connections, local shopping centers, restaurants, dry cleaners, and more.
Know Your Codes and Zoning Requirements
Get to know your local building and city codes, including fire codes, construction permit requirements, zoning laws, and all other relevant regulations. Your commercial TI contractor can help you with this. So really, all you have to do is study the literature they provide, as they will be able to gather all relevant and important laws and information pertaining to your new location.
Are you looking for a TI contractor for help with office and commercial use construction in Indianapolis, Indiana? Contact BAF Corporation at 317-253-0531 to learn your options for relocating and/or remodeling a new office space.
You Might Also Read:
General Tenant Improvements for Commercial Properties
Advice for Selecting a New Office Location
Who Pays for the Cost of the Tenant Improvements?


