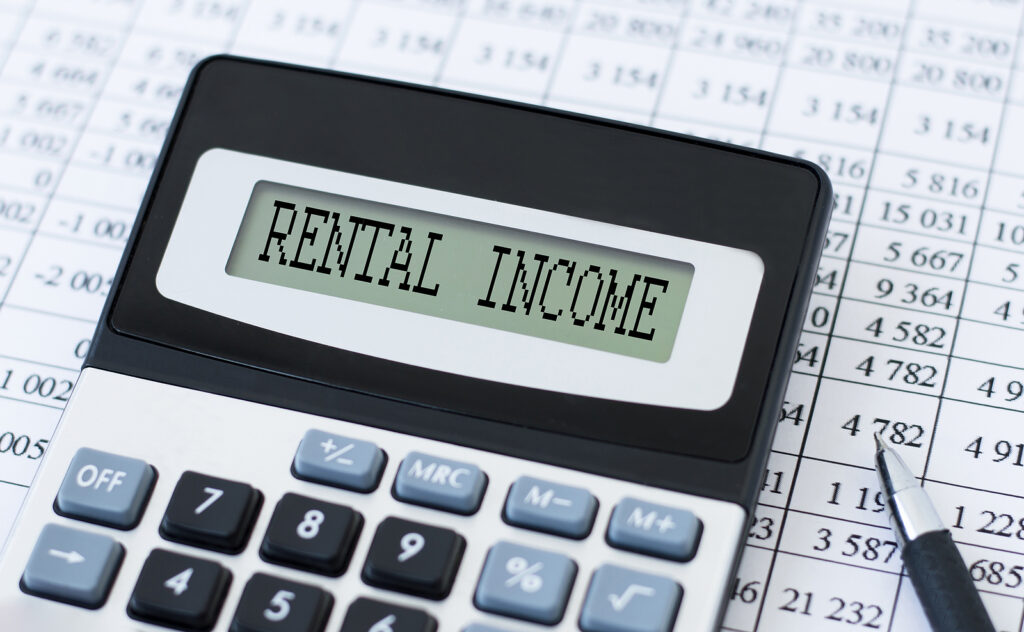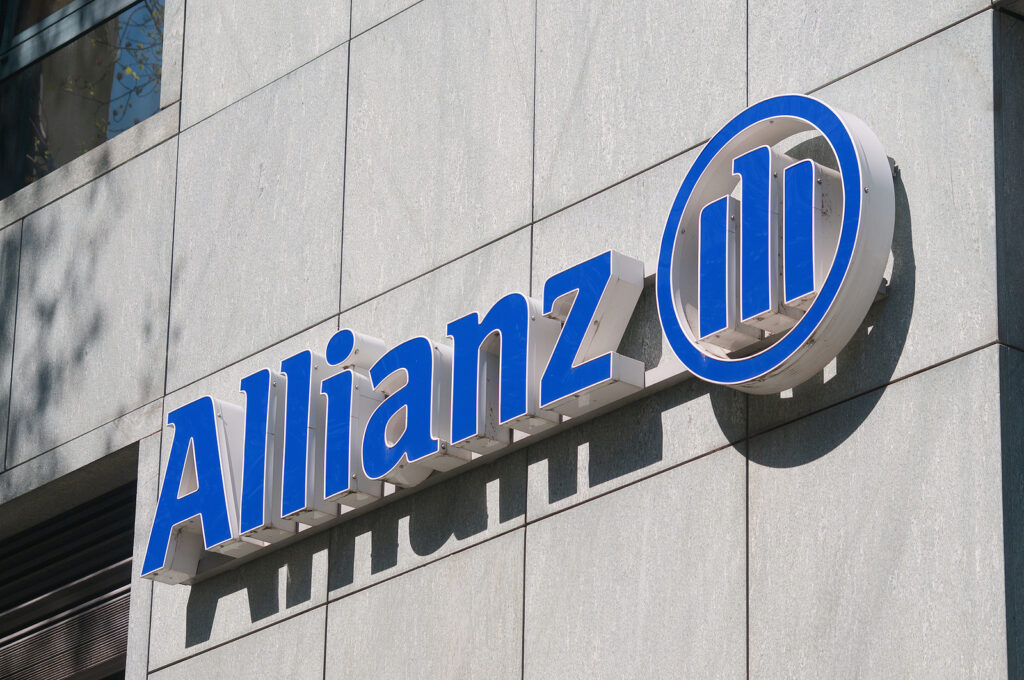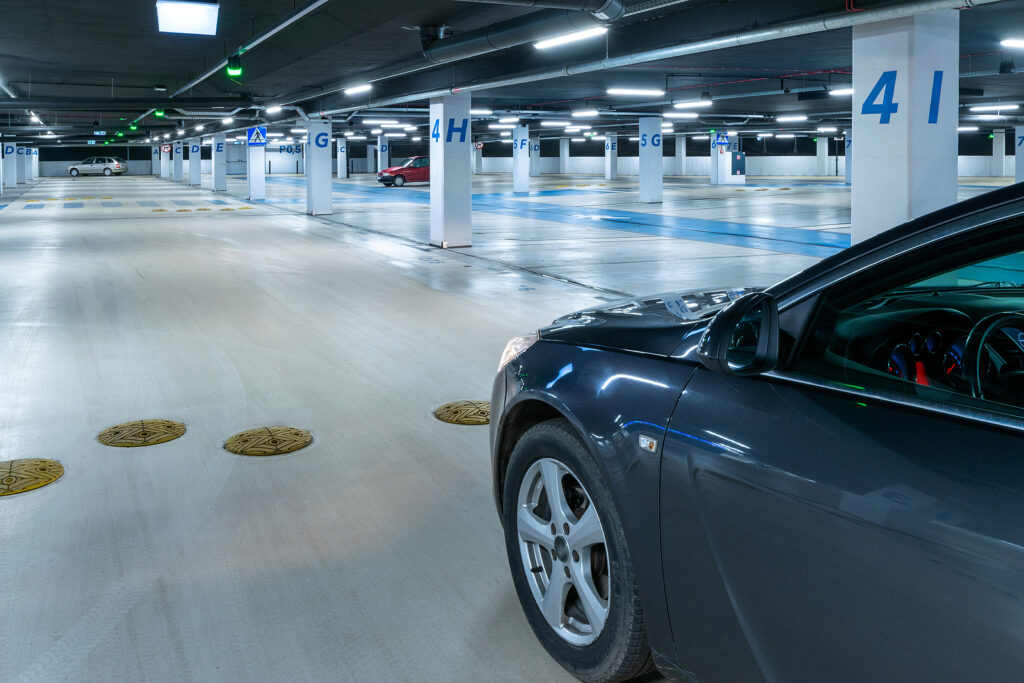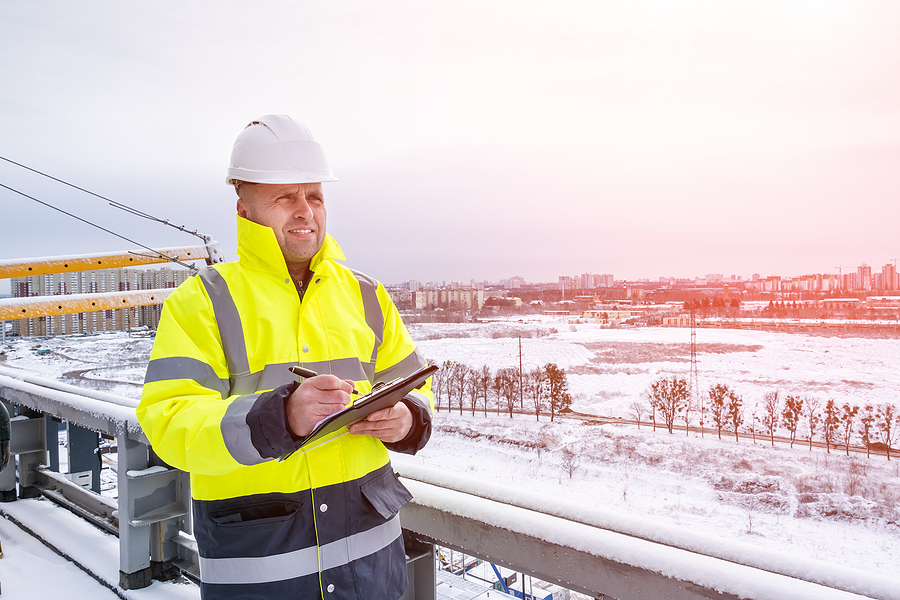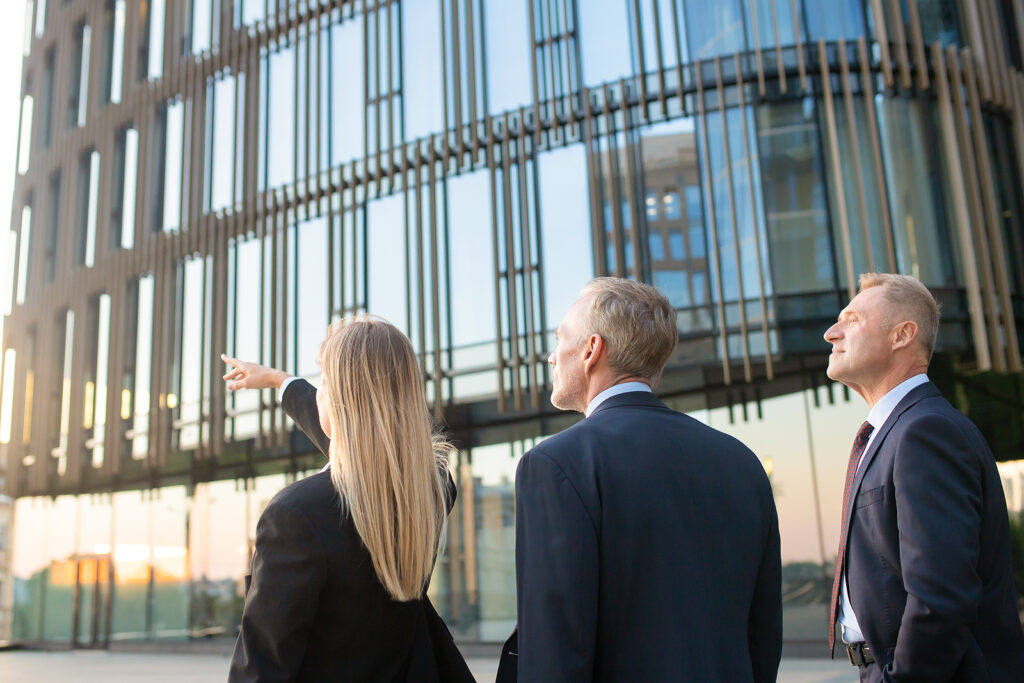Procuring a new commercial property is an exciting venture, but not all come turnkey. Demolition is often a standard phase of the preconstruction process. Many commercial real estate developers and investors purchase preowned properties that require demolition and lot clearing before new construction can begin. If you are faced with the responsibility of hiring a demolition company to clear out your lot before breaking ground, your first thoughts are likely focused on cost.
Continue reading to learn the average costs of commercial building demolition, plus who to trust for streamlined preconstruction services in Central Indiana.
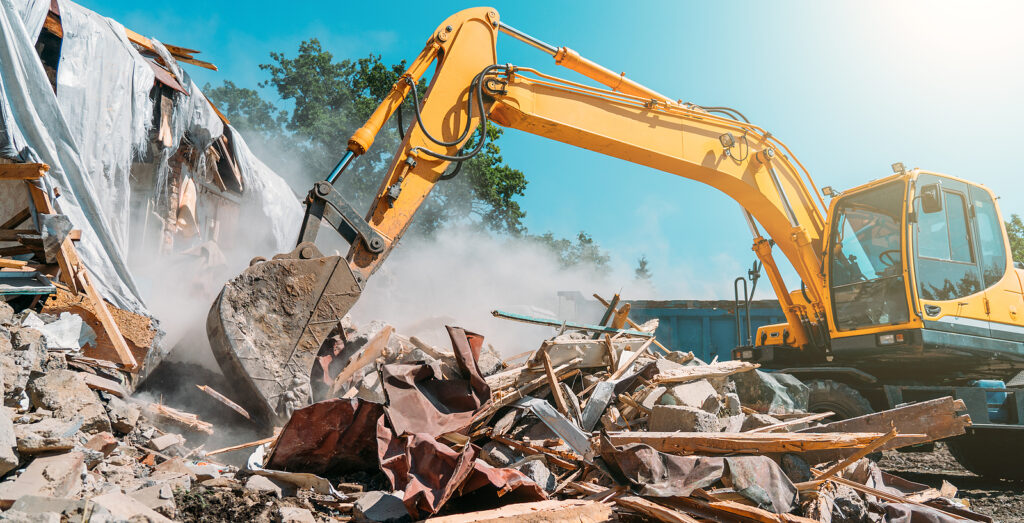
The Average Costs of Demolishing a Commercial Building
The costs associated with commercial building demolition are ever-changing. Currently, you can expect to pay relatively economical rates to demolish a commercial building; per square foot, commercial demolition rates range from $4 to $8.
In the United States, the average commercial building demolition costs around $30,000. This is based on the average commercial building size of 5,000 square feet. Larger commercial buildings will obviously have higher demolition expenses. Smaller commercial buildings may have less expensive demolition costs.
What to Expect From the Commercial Demolition Process
🏗 Building Measurements
The first step to coordinating the demolition for a commercial building is to have the property measured. A tape measurer can sometimes do the job, but for larger or more complexly-designed properties, a professional surveyor will need to do the measuring. The more accurate your measurements, the more accurate your total expenditure will be.
🏗 Asbestos and Radon Removal
A building must be inspected for asbestos and radon before moving forward with demolition plans. If asbestos and radon are discovered, then a specialized team must be hired to remove asbestos and/or radon in accordance with all EPA guidelines. This would be an additional cost to demolition, typically averaging around $3 per square foot.
🏗 Demolition Company
At this point in the process, an investor or building owner would be ready outsource commercial demolition services. It is important to select a skilled and seasoned demolition contractor who specializes in commercial work. It is recommended to hire an Indianapolis commercial general contracting company for comprehensive commercial construction services, including demolition, design, and construction.
🏗 Permits for Demolition
Although the commercial demolition company typically handles the permit acquisition, an investor or building owner may be responsible for covering the costs. The cost of a demolition permit can vary greatly among projects. In most cases, they are a few hundred dollars or so. But in other cases, they may cost an upwards of $10,000 or more. This might happen in areas where demolition is strongly discouraged.
🏗 Preconstruction Site Cleanup
Once the demolition is complete, the site needs to be cleaned up and cleared off to allow for future construction. This phase of the demolition process is referred to as post-demolition cleanup or preconstruction site cleanup. Some demolition contractors include this stage as part of their services, but not all.
If the demolition company does not offer post-work cleanup, an investor would need to hire a separate company for the job. The cost of post-demolition cleanup can also greatly vary depending on the size and scope of the demolition. Expenses that will add to the total cost of demolition site cleanup include dumpster rentals, hauling costs, landfill costs, and processing costs.
▷ Dumpster Rentals – This can cost anywhere between $300 and $3000. It depends on the size of the containers, how many days they are rented, and which services are chosen (i.e. drop off, pickup, etc.).
▷ Hauling – Hauling costs usually average around $1000 but can be more for larger-scope cleanups.
▷ Landfill Fees – Having garbage and scrap transported to a landfill is not free. These costs typically average around $50 per ton of scrap.
Are you ready to move forward with your commercial demolition project in Indiana? Contact BAF Corporation at 317-253-0531 to speak with an expert Indianapolis commercial general contractor about your commercial preconstruction needs and options, today. We serve clients in all industries and throughout all of Central Indiana.
Related Posts:
How to Minimize the Costs of Owning a Distressed Commercial Property
What to Consider Before Buying a Distressed Commercial Asset
What to Expect From the Post Construction Phase

