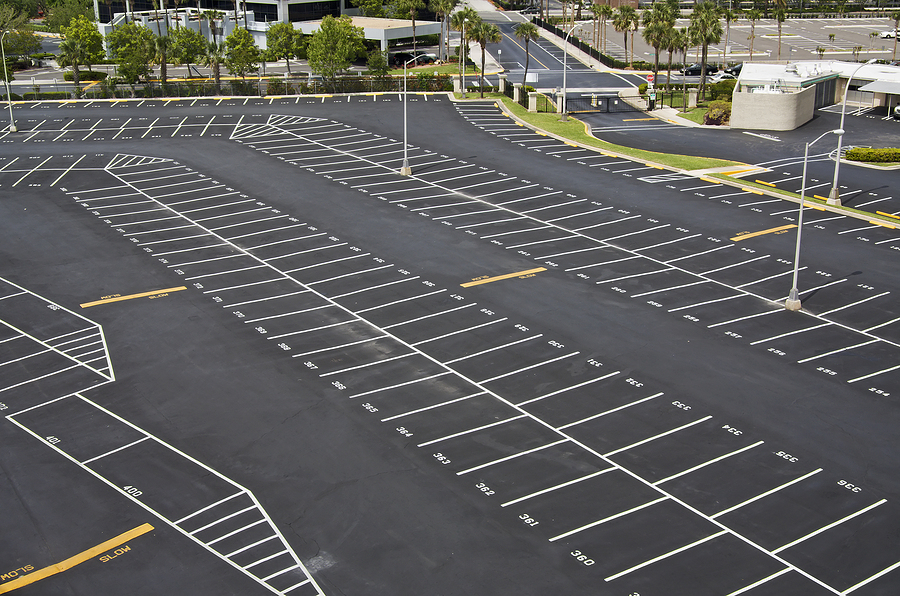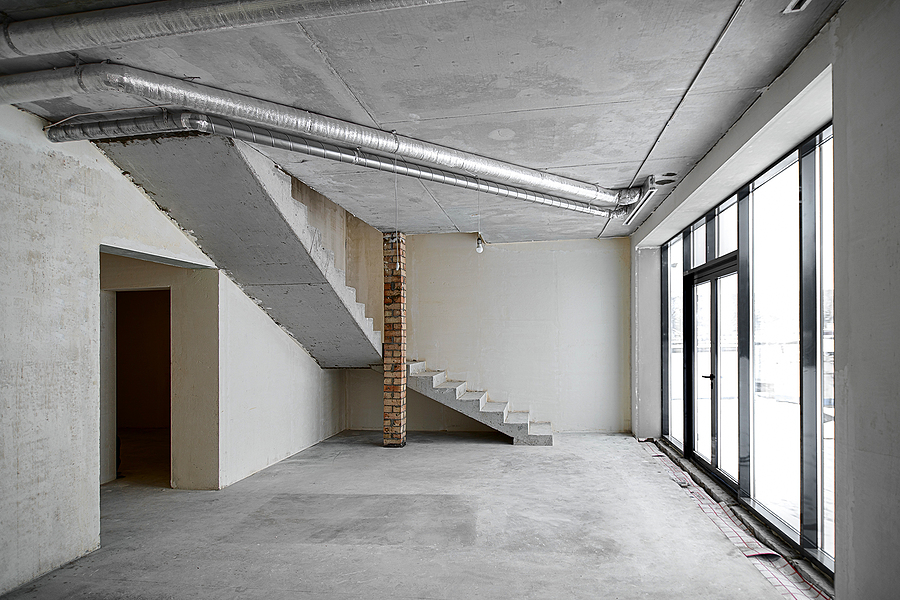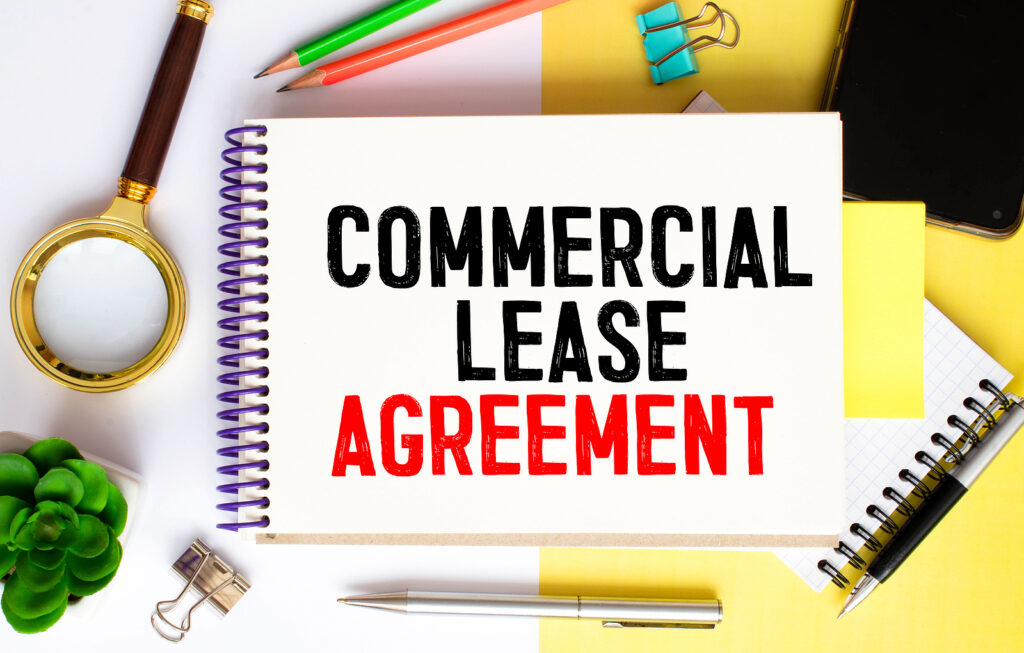Your commercial building will be able to occupy or service a predictable number of people, and your parking lot should be able to accommodate your occupancy ranges accordingly. Continue reading to learn about the science behind parking lot ratios, which can help you determine the proper parking lot size for your commercial building.

Why Parking Lot Ratios are Important
Believe it or not, your parking lot can have a large impact on the overall success of your company. According to a recent American Community Survey, an average of 76.4% of Americans drive to work. Additionally, consumers are more likely to drive their own vehicles to their desired destinations then take public transportation or walk. This is especially true in Indiana.
It is important that your parking lot is large enough to accommodate the maximum occupancy and traffic expected within your facility, plus provide safe and compliant design thoughtful and compliant design that both protects drivers and pedestrians and leads them in the right direction. It is also important to note that curb appeal plays a major role in business traffic. The better your parking lot looks and functions, the more traffic you’ll likely see.
What are Parking Lot Ratios?
Parking lot ratios are a standard commercial real estate metric used to examine the link between building size and parking space. Like any ratio, a parking lot ratio will produce a size-to-occupancy percentage recommended for a commercial building. And it is all calculated with a simple math formula. To calculate parking lot ratio for your commercial building, you would need to divide the total number of parking spaced by the square footage of your property in thousands of feet.
Here’s an example:
Building Square Footage: 60,000 sq. ft.
Number of Parking Spots: 300
Equation: 300 ÷ 60,000 = 0.005
Finish the Equation: 0.005 x 1,000 = 5
Answer: 5 Spots Per 1000 Square Feet
How To Apply Parking Lot Ratio Calculations
Parking lot ratios generate a reliable foundation for designing the proper parking lot infrastructure for a commercial building. However, it is important to apply additional, relevant factors to determine the best lot size and ratio to your property’s total square footage. The top three factors that will have an impact on your final decision for parking size include the properties use, local building codes, and current market conditions.
How the Building Will Be Used – Your commercial building’s intended purpose of use will play a role in the total number of parking spaces needed for your property. For instance, restaurants will require more spots than a warehouse facility. Restaurants have tables that occupy multiple patrons who arrive in multiple vehicles, while a warehouse facility will likely only require parking for staff and visitors. The same principle applies to hotels versus office buildings, and so on.
Local Building Codes – Local zoning and building codes may also influence how many parking spots, your building should or can have. Some jurisdictions have a set standard for parking lot ratios, thus requiring contractors to submit building plans prior to breaking ground for approval from the city.
Market Saturation – The market condition will also have an effect on your decision to incorporate more or less parking spots in your lot. For example, companies located in busy downtown areas or city centers. Both consumers and staff. Companies located in suburban or rural areas will likely require less parking availability.
Get Tips From a Pro
Parking lot ratios are easy to calculate and give real estate developers and business owners an advantage when comparing property lot sizes in the market. Consult with a licensed Indiana commercial general contracting company for help determining the best parking lot size and building square footage ratio for your company.
Are you looking for help with commercial remodeling, new construction, or design? Contact BAF Corporation at 317-253-0531 for licensed and certified commercial general contractor services in Indianapolis Indiana. We serve clients all throughout the state.
Related Posts:
Choosing Between Underground Parking and At-Grade Parking
FAQS About Planning a Commercial Construction Project
5 Ways to Enhance Commercial Building Curb Appeal











