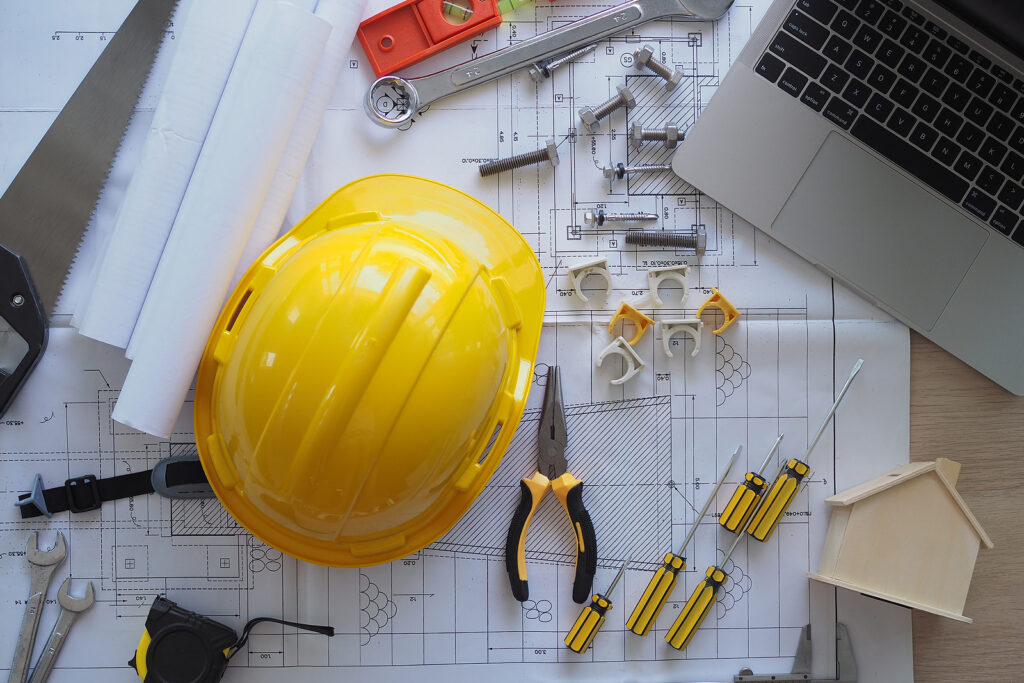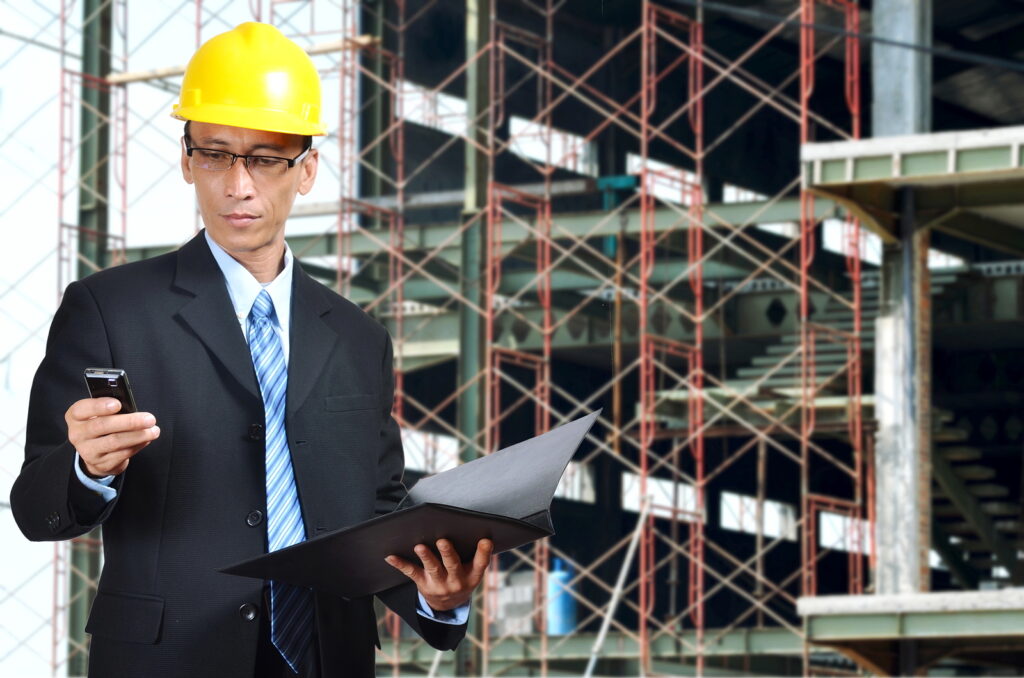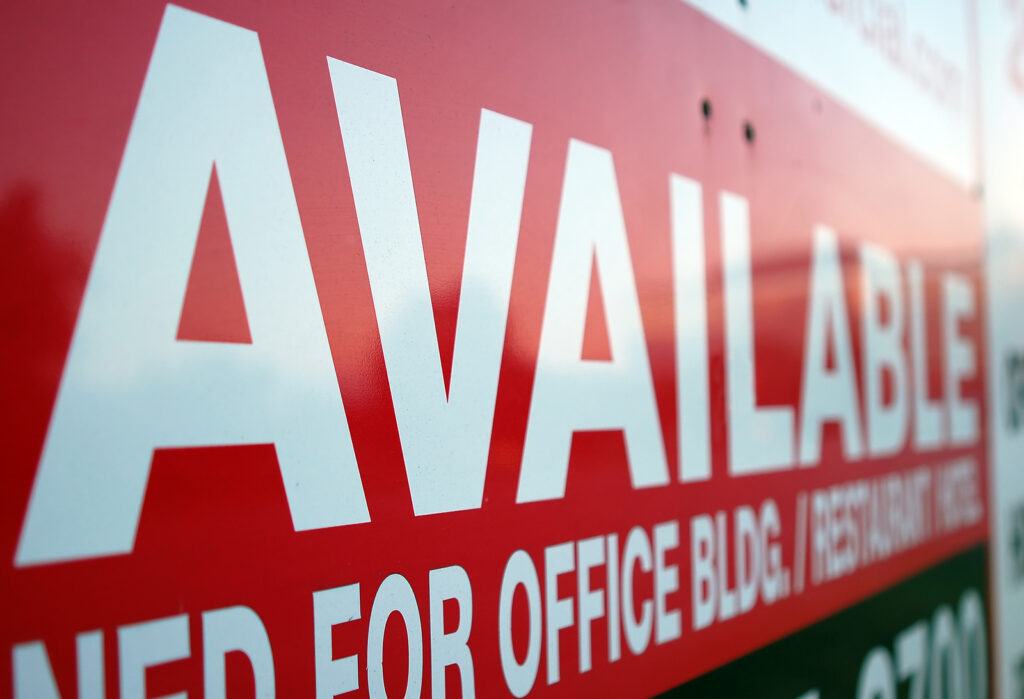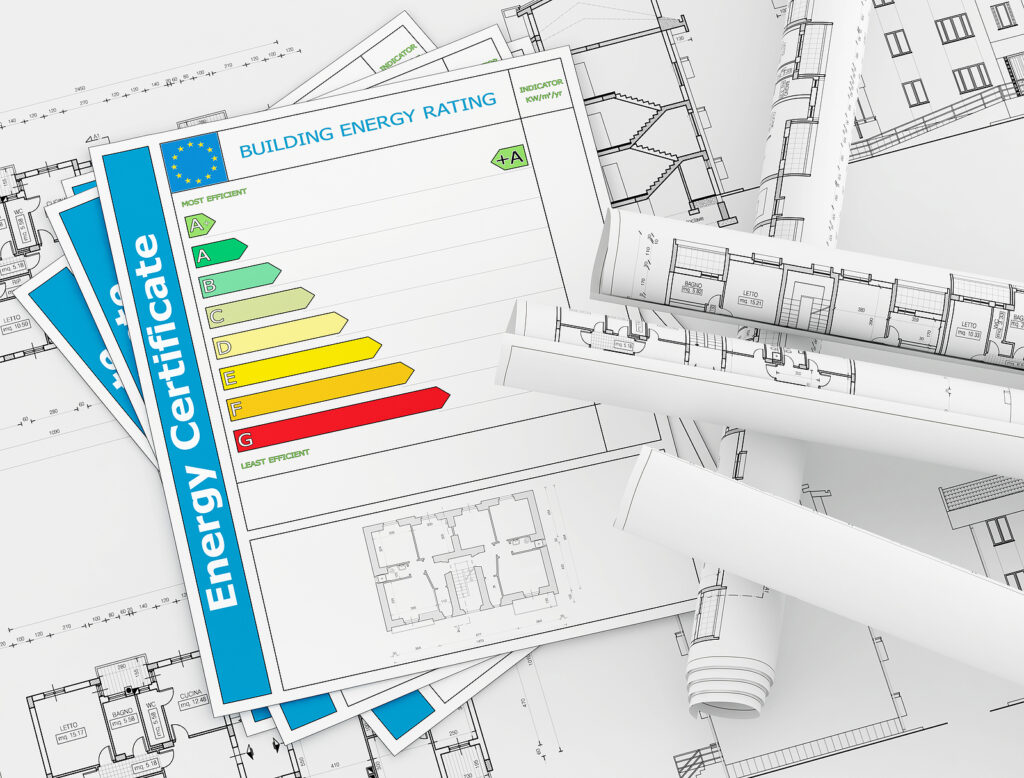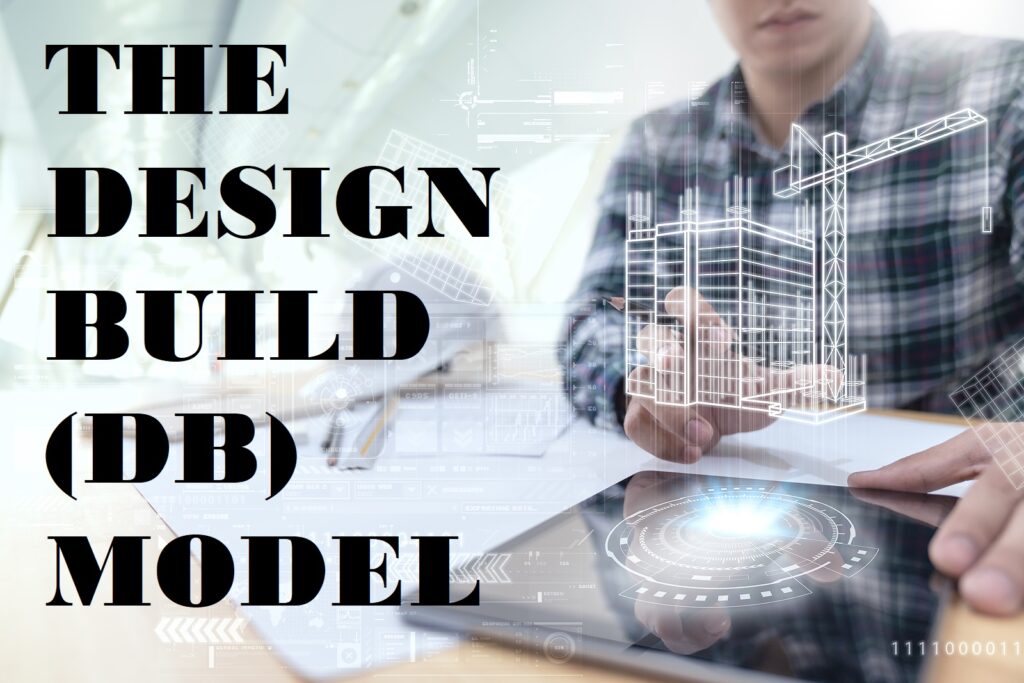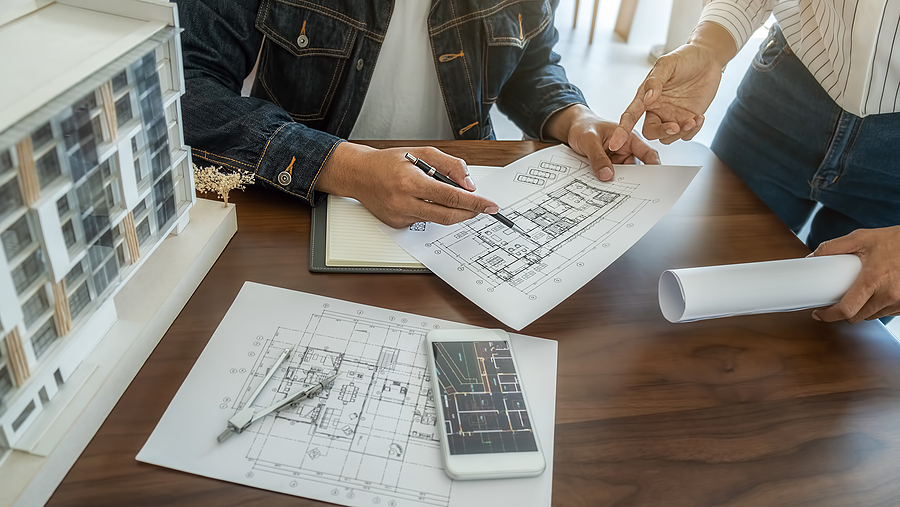Commercial fire doors are a wise investment for your brick-and-mortar business. All commercial buildings should be fitted with top-quality and compatible fire door systems for the safety of their staff and customers. Continue reading to learn why your business needs commercial fire doors, as well as who to call in Central Indiana for superior commercial construction and door installation work.
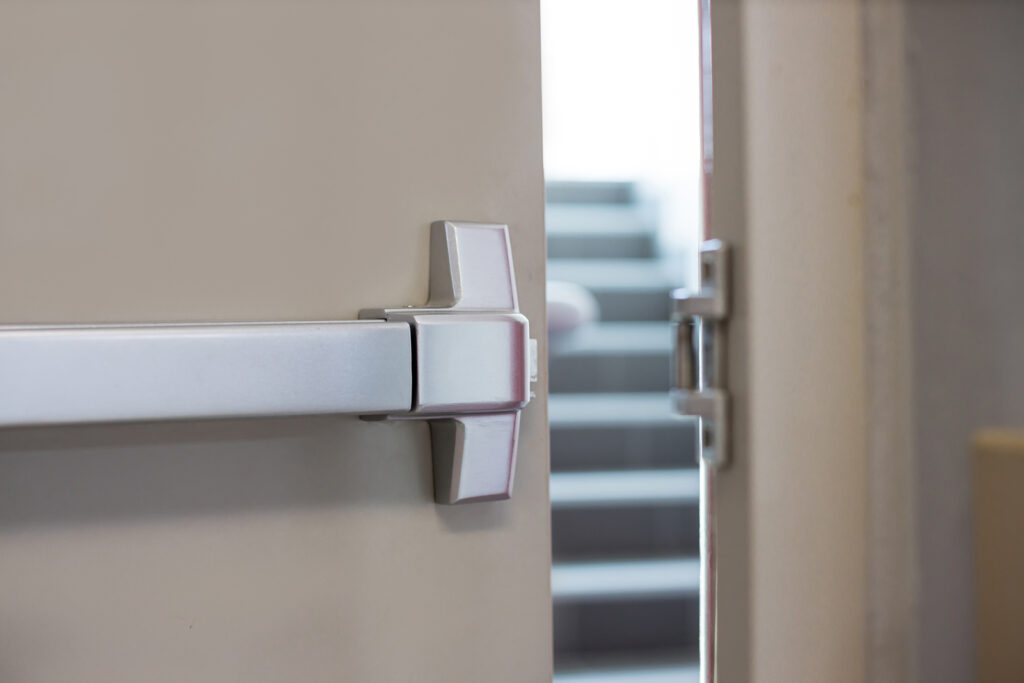
Fire Risk Prevention for Commercial Properties
The risk of building fires is real. It is important to equip your commercial building with the right fire suppression systems, including automatic sprinklers, smoke detectors, smoke alarms, and high-rated commercial fire doors. Commercial fire doors are a top security feature for any commercial building, as they are designed to act as a barrier between fire danger and potential fire victims.
Furthermore, they are specially designed with fire resistant hardware and framing capable of resisting extremely high temperatures. Commercial fire doors are also fitted with innovative smoke seals, which help prevent the spread of toxic smoke through the premises during a fire outbreak. For these reasons, commercial fire doors are considered a vital safety asset for the protection of your property and all who pass through it.
Commercial Fire Doors and Building Codes
In most jurisdictions, commercial fire doors are mandatory under municipal building codes, as well as International Building Code (IBC), which is a set of codes that establish the minimum safety standards for commercial construction. This means most commercial buildings are required to have compatible and functional fire door systems. In fact, state and federal law may require a commercial building to have more than one fire door or a specific number of fire doors.
It is important to check with your commercial general contractor regarding your buildings code standards and requirements. They can help you decide the best security systems and fire suppression features for your business. It is important to understand that not all fire doors are alike. Commercial fire doors with higher ratings are recommended, as these are designed with better fire resistance and smoke sealing technologies.
Do You Already Have a Commercial Fire Door System in Place?
If your business or commercial building is already fitted with commercial fire doors, it is important to have them inspected on an annual basis to ensure they are in top condition, both functionally and aesthetically. Small repairs should be resolved early on, before they can worsen or become a serious safety hazard. In fact, state and federal building codes require fire doors to be in perfect working condition at all times.
Are you looking for commercial general contractor to help you with your commercial fire door system in Indiana? Contact BAF Corporation at 317-253-0531 for qualified commercial door repair and replacement in Indianapolis, Indiana. We serve clients all throughout the state.
Related Posts:
When a Commercial Renovation Should Include a Fire Suppression System Upgrade
Need to Know Facts About Commercial Fire Sprinklers
Security Tips for Commercial Office Buildings


