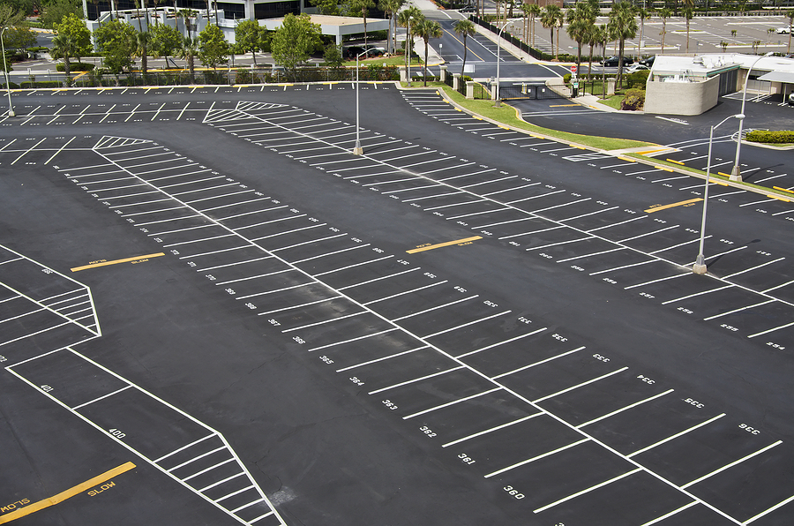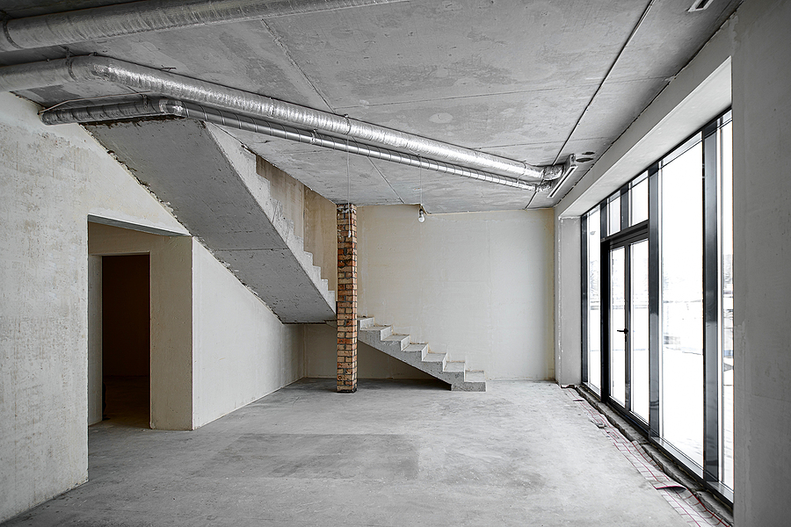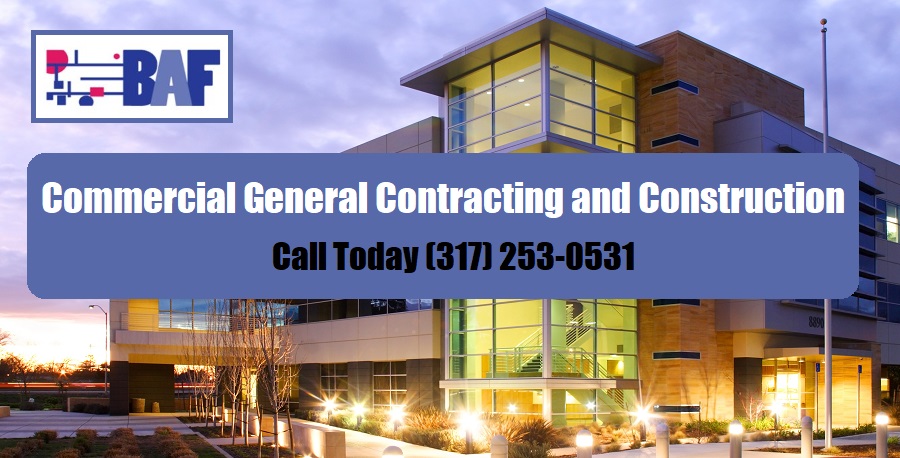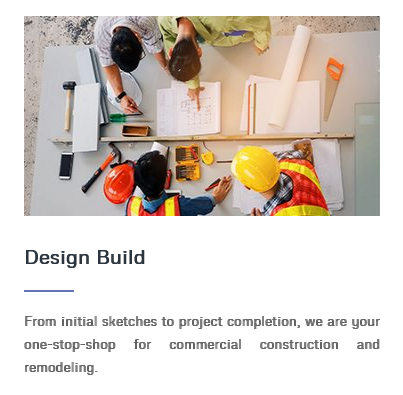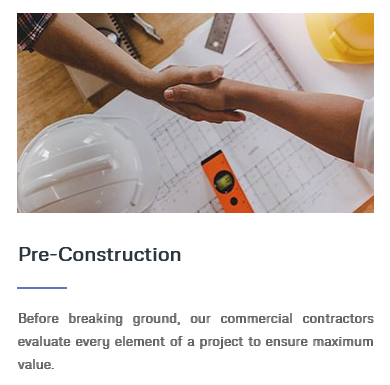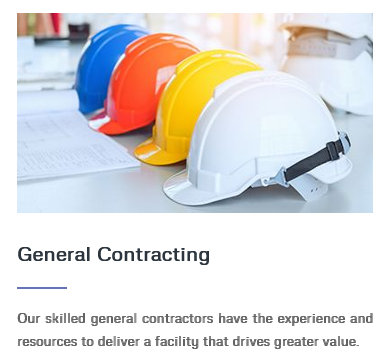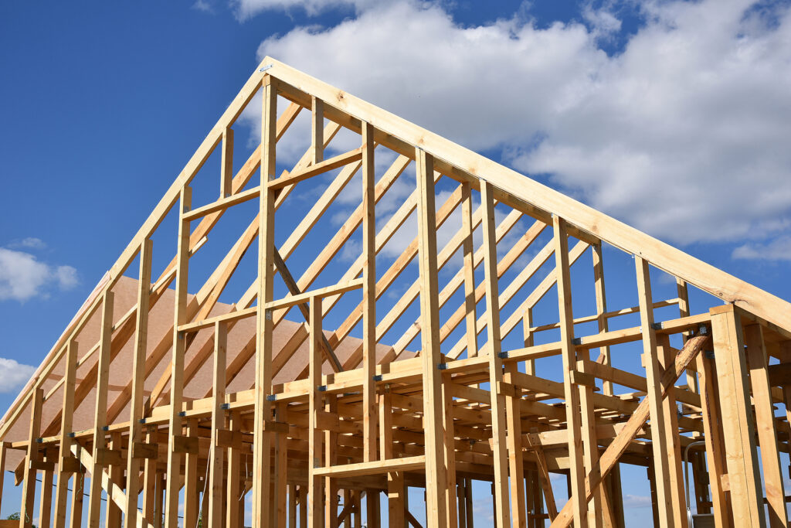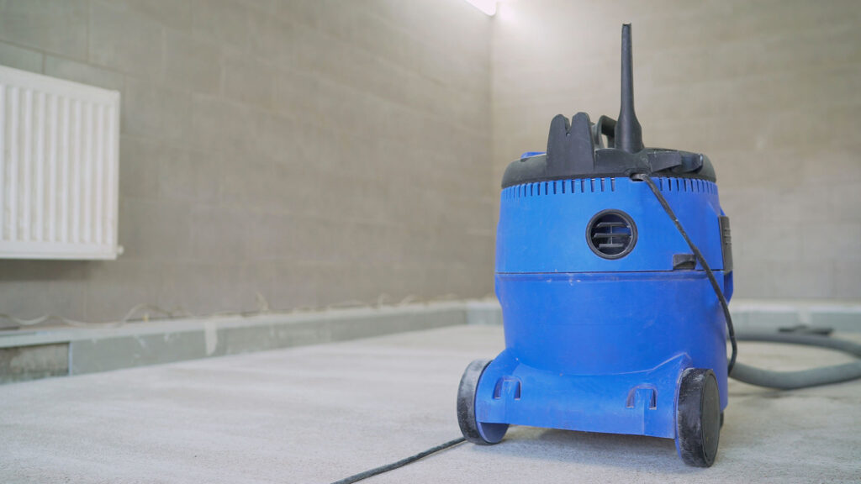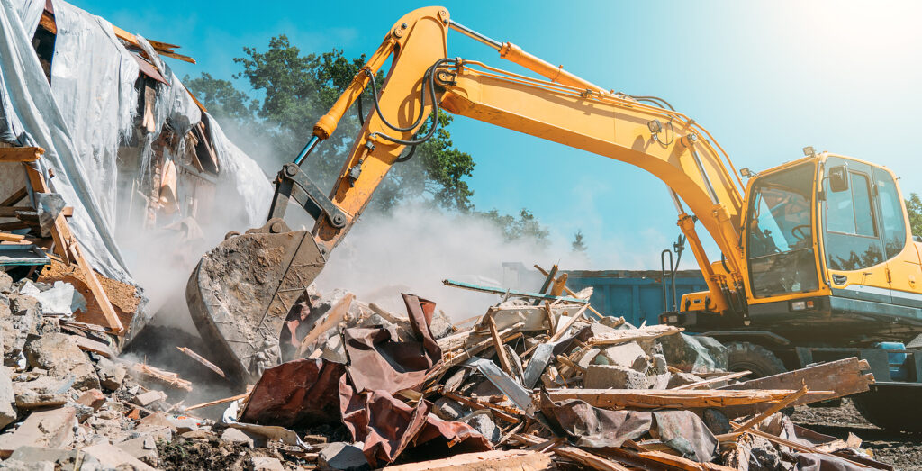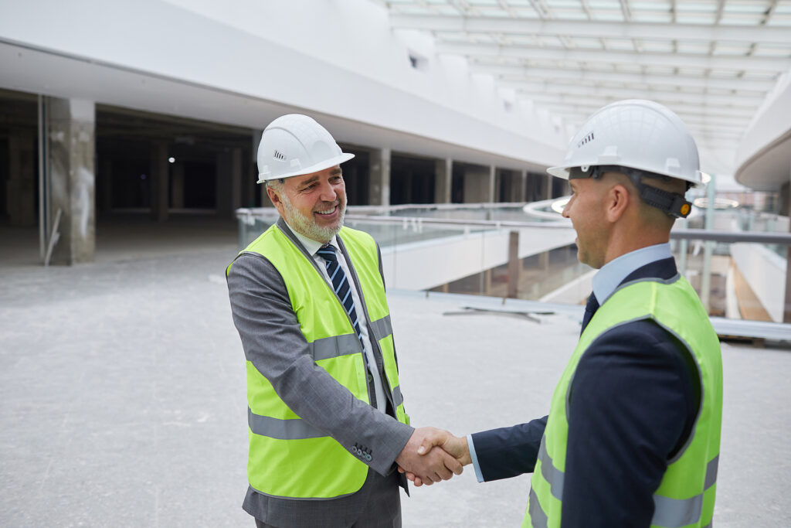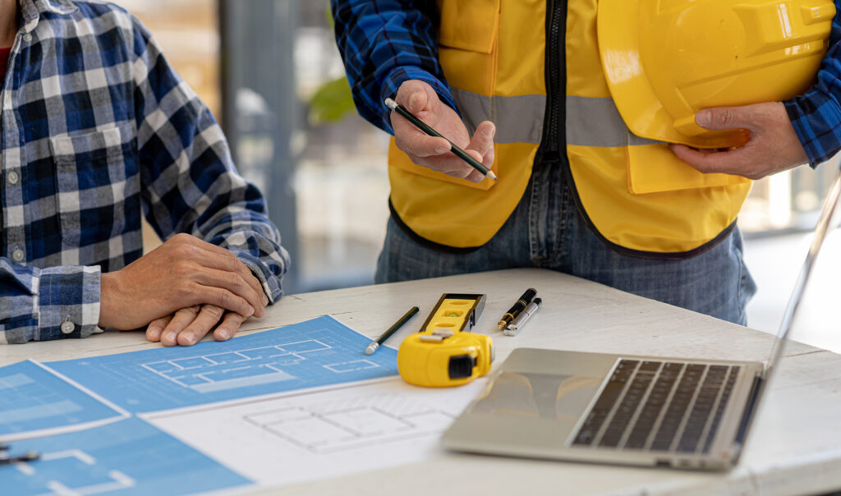Every business professional knows the value of documentation. When it comes to a commercial construction project, the same administrative principle applies. Modern technology has allowed construction managers to improve their scope of documentation during the building process using technologies like drones, videography, and even photography. That’s right, snapping strategic photos of the commercial construction site can benefit the building process by improving efficiency, quality, communication, and much more.
Continue below to learn the top 5 ways you can use photography to enhance the success of a commercial construction project, plus where to get trusted commercial general contracting services in Central Indiana.
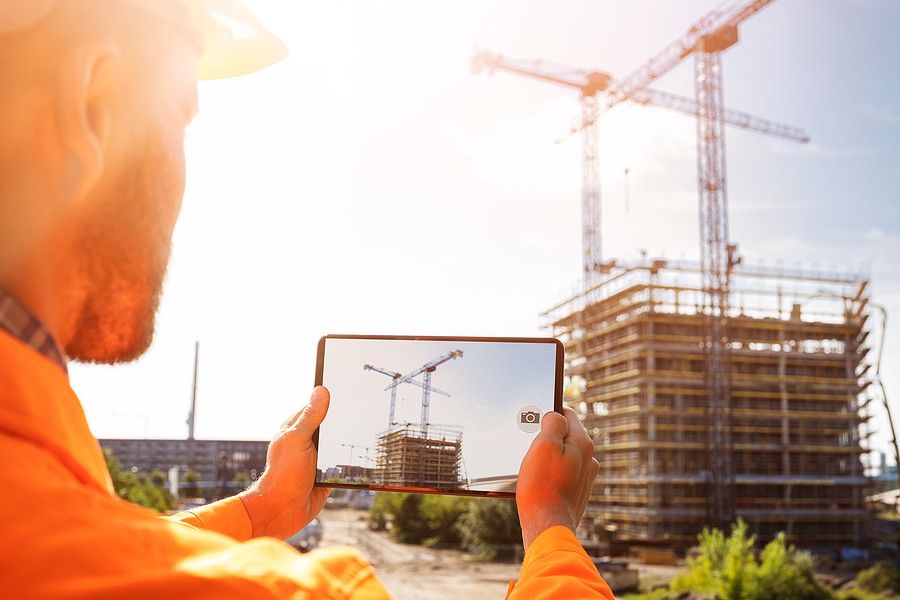
The Benefits of Commercial Construction Photographic Documentation
Written documentation has its obvious setbacks. But with modern photographic capabilities, contractors, builders, and investors are no longer subjected to paper or electronic methods of documentation. Here are five ways you can apply smart photography to your commercial construction project:
Real Time Progress Updates
Authorities of the build, such as general contractors, investors, and real estate developers, don’t always have time to visit the job site on a daily basis. When they do have time, they can always spend hours upon hours going through every element of the build. Electronically-sent photographs of the job site can be used as a viable and efficient alternative to on-site visits, plus serve as a secure way to verify that progress is in fact happening.
Construction Safety
On-site construction photography can actually improve the overall safety of a project. Taking pictures of unsafe job site conditions, worker habits, or hazards to send to your team is an efficient way to communicate site emergencies and priorities, plus better prevent workplace and construction site accidents.
Liability Protection
As you just learned, smart and strategic photography can increase the level of construction site safety. Since a safer construction site renders less accidents and injuries, you enjoy better liability protection against worker’s compensation and personal injury claims. Aside from injuries. Construction photography can be used as evidence against other types of litigation, such as contractor disputes, landlord disputes, building code violations, and zoning red tape.
Historical Site Data
Construction site photography can provide chronological visual documentation that shows the before, during, and after stages of a construction project. Having such historical data on the construction site can be highly beneficial and informative in all sorts of scenarios, especially in terms of remodels, renovations, and build outs. You can have visual data of load-bearing walls, studs, plumbing networks, utilities, and much more. Not only does historical photogenic documentation make repairs and renovations faster and easier, but it also makes them cheaper.
Local Marketing
Progress photos of your construction build can be used as a marketing strategy to call attention to your company. Local residents and business owners are interested in new additions to their community and will enjoy anticipating an upcoming build. Post your construction site progress photos on social media as a free and effective way to spark curiosity among your market and followers.
Are you looking for a trusted commercial construction company in Indy but unsure where to begin? Contact BAF Corporation at 317-253-0531 for comprehensive commercial general contracting services in Indianapolis, Indiana. We work with clients all throughout the state.
Related Posts:
Vital Safety Tips for Visiting a Construction Site
Facts About Commercial Contractor Accident Liability
What Commercial Construction Management Can Do For You

