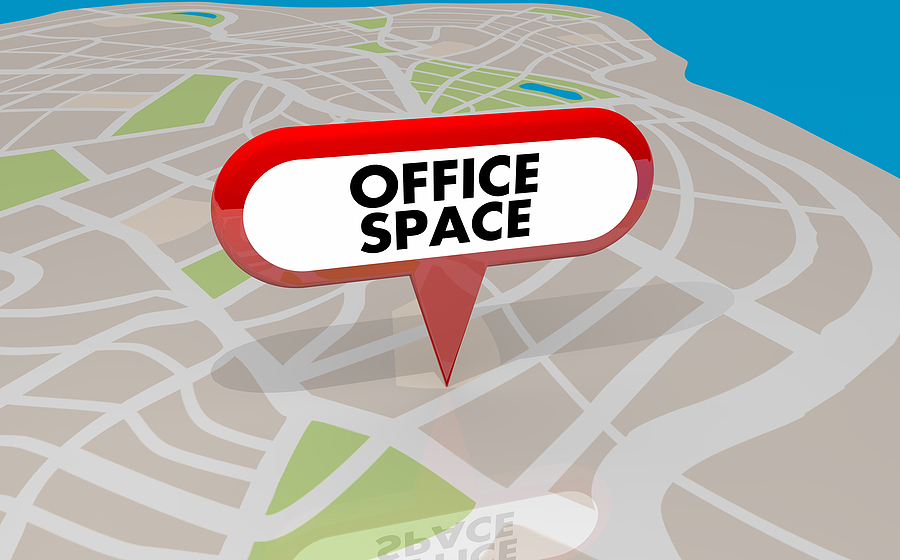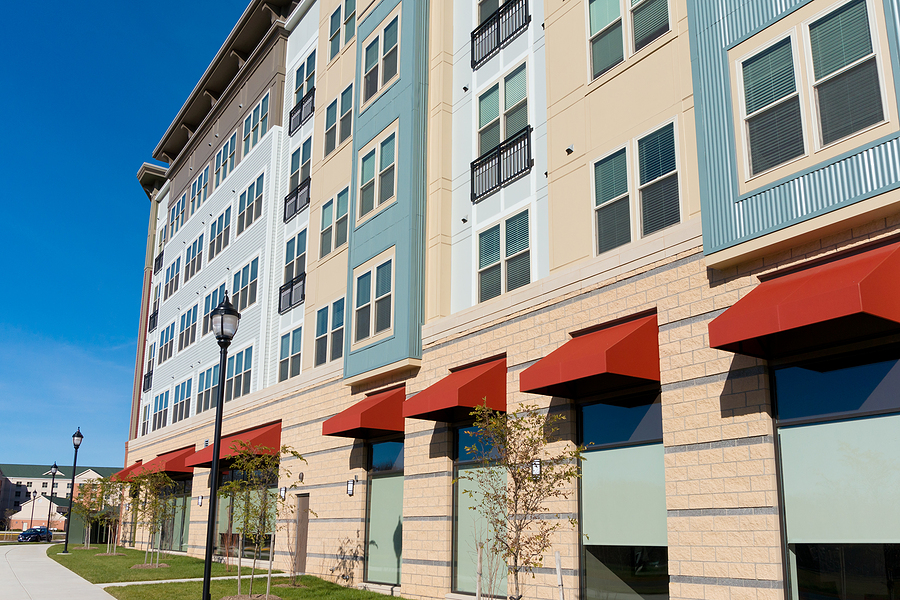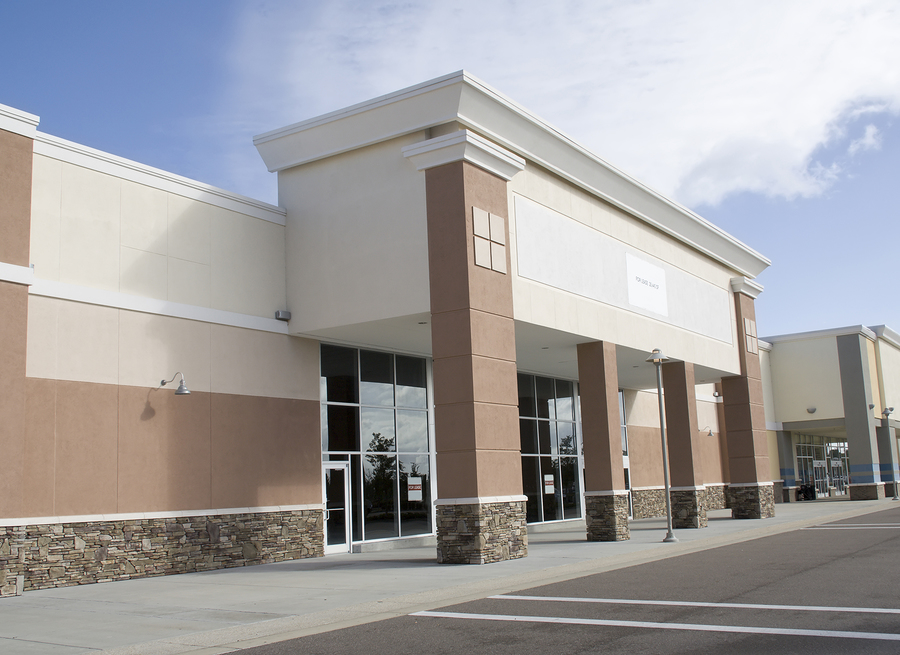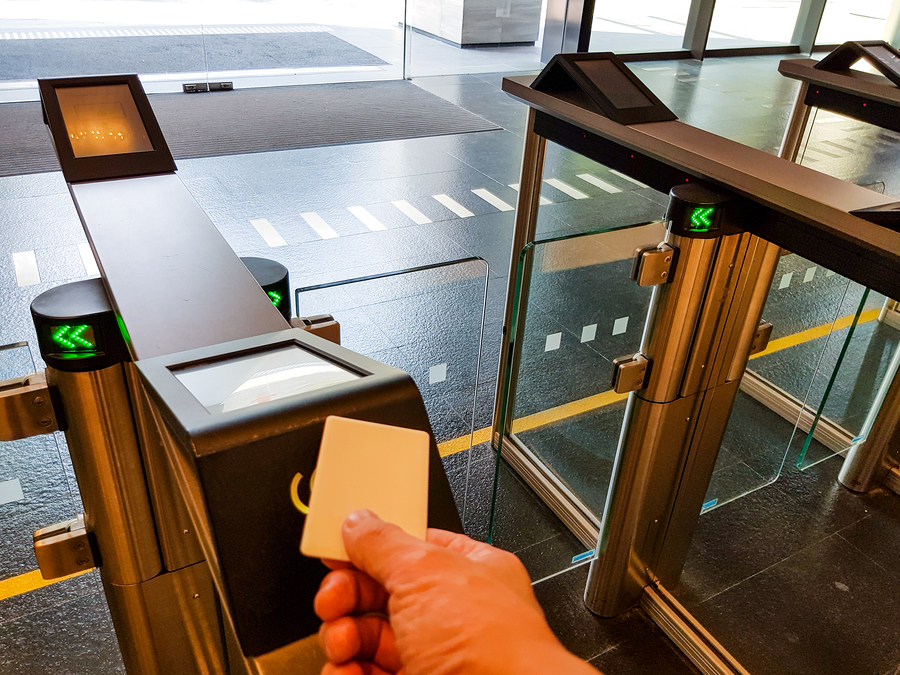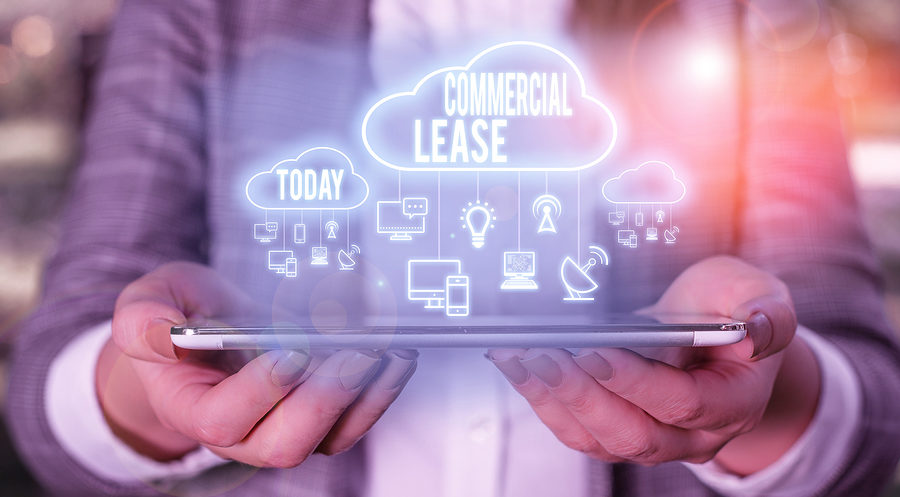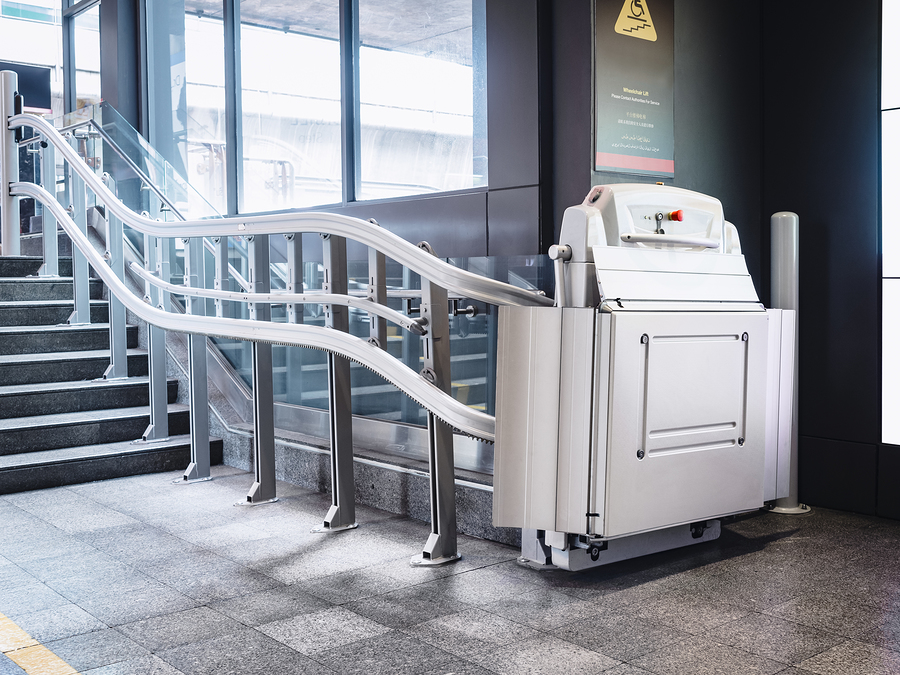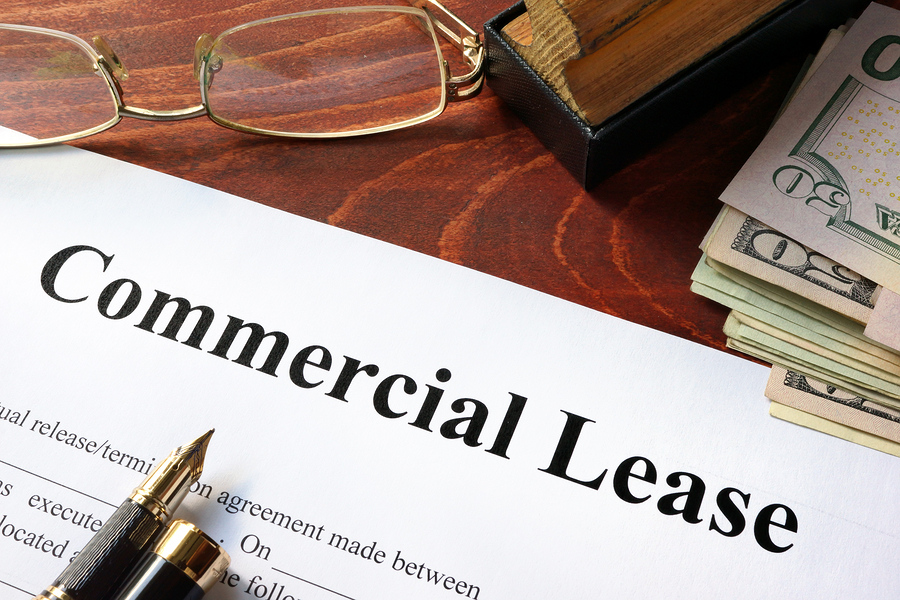When you hire a commercial general contractor and architect, they have one objective in mind: to bring your vision to life through innovative and creative design solutions. Because every commercial construction client has their own unique needs, their space must be specifically designed to meet these needs, including representing the business’s overall culture and creed. In the commercial general contracting industry, we call this service space planning, it is a critical step to opening the doors of your new commercial business or property.
Continue reading to learn why space planning is so important, including how it can set the path for a future of success.

Commercial Space Planning Basics
Commercial space planning is more than just interior design for a business. There is a lot more to the space planning phase of the commercial construction process than just fabrics and furnishings. A business’s space must be strategically mapped out, constructed, and organized to deliver a streamlined operation, promote staff productivity, and support efficiency in terms of cost, energy, and labor. With all that being said, let’s take a closer look at what commercial space planning services are all about.
Space planning organizes all aspects of a business’s interior design and operation, from furniture and lighting, to load bearing walls, space dividers, walkways, communal areas, ergonomics, and more. By implementing a perfected space planning design, your business can enjoy higher staff and client retention, which means more money in your pocket at the end of each quarter! In fact, there are many more aspects of space planning than just the interior layout and function. Commercial general contractors will also manage needs like land acquisition, site evaluations, construct-ability reviews, permits, building codes, audits, security, and more.
Here are some common commercial space planning services you can expect from an established and professional construction company:
✏ ZONING AND PERMITS
✏ SITE SELECTION/EVALUATION
✏ PRECONSTRUCTION
✏ COMMUNITY DUE DILIGENCE
✏ LAND ACQUISITION
✏ ECONOMIC INCENTIVE INQUIRIES
✏ FEASIBILITY STUDIES
✏ CONSTRUCT-ABILITY REVIEWS
✏ SITE AUDITS
✏ SITE ENTITLEMENTS
✏ FINANCIAL ANALYSIS/STRUCTURING
Why Choose Space Planning Services for Your New Business Location?
Overall, commercial space planning is the most thoughtfully-organized approach to designing and building a new location for your business. This approach delivers an entire resume of benefits, including cost-efficiency, budget control, and an overall competitive advantage, all of which allows you to utilize your commercial space for a higher return on investment.
Indianapolis Commercial Space Planning Contractors You Can Trust
Contact BAF Corporation at 317-253-0531 for trusted commercial space planning and permitting in Indianapolis, Indiana and its surrounding locations. Our skilled and experienced commercial general contractors deliver a streamlined construction process that meets all defined engineering and design specifications, procurement, schedules, and budgets for your commercial office space or business. Call today to request free information or to schedule a consultation.


