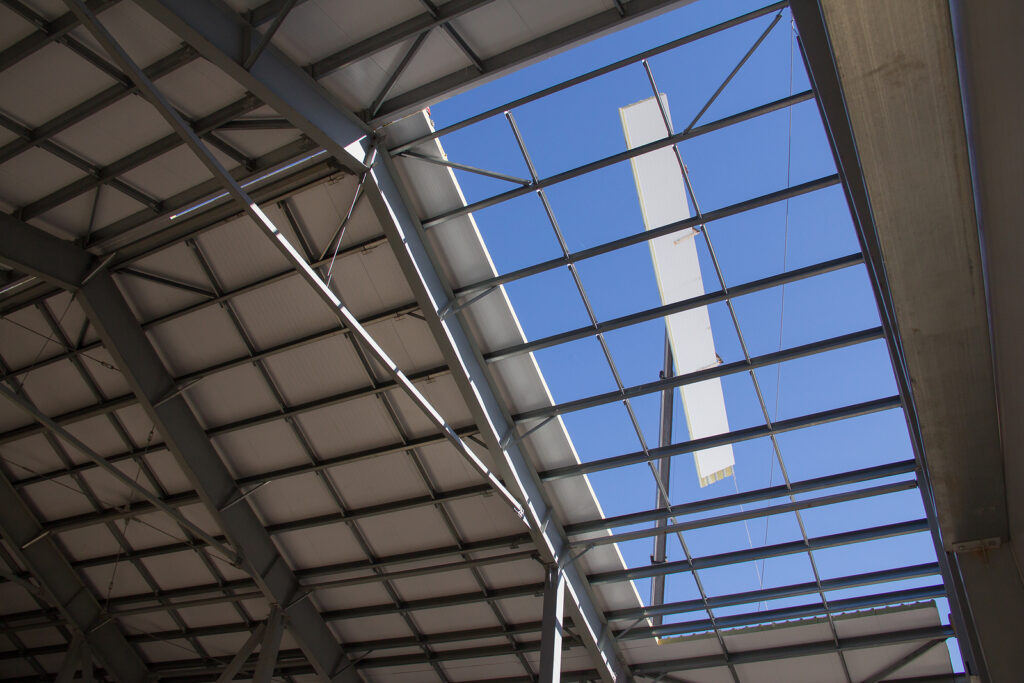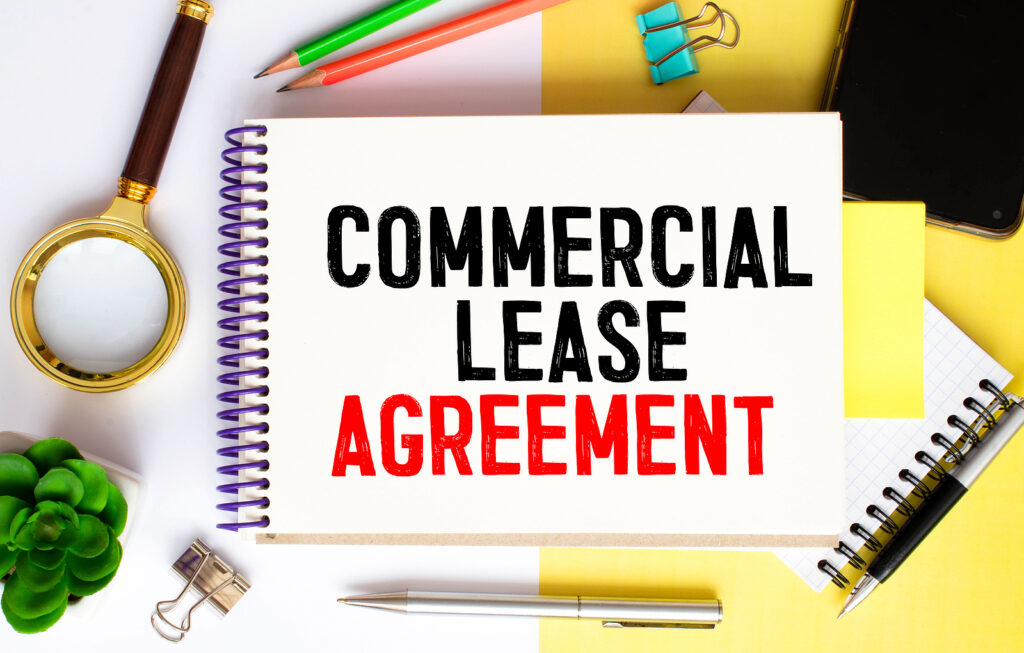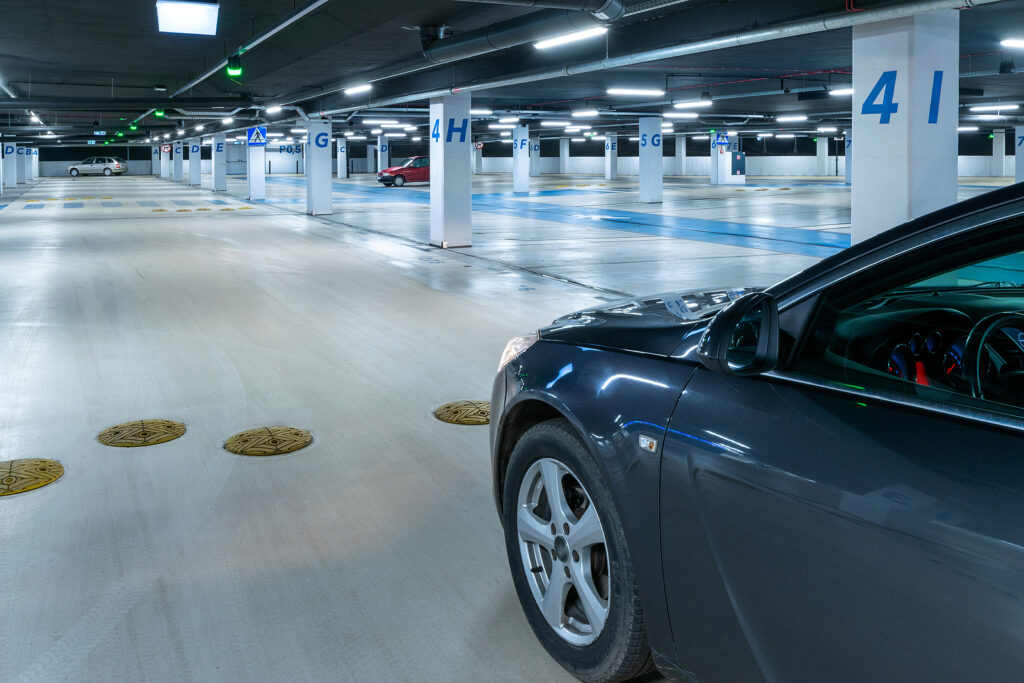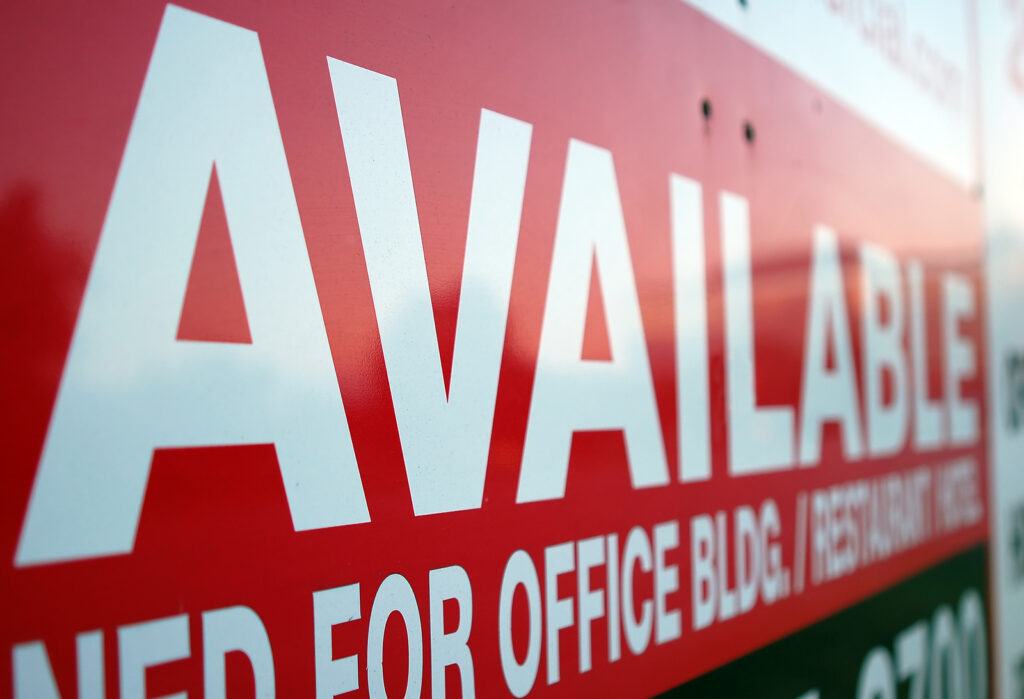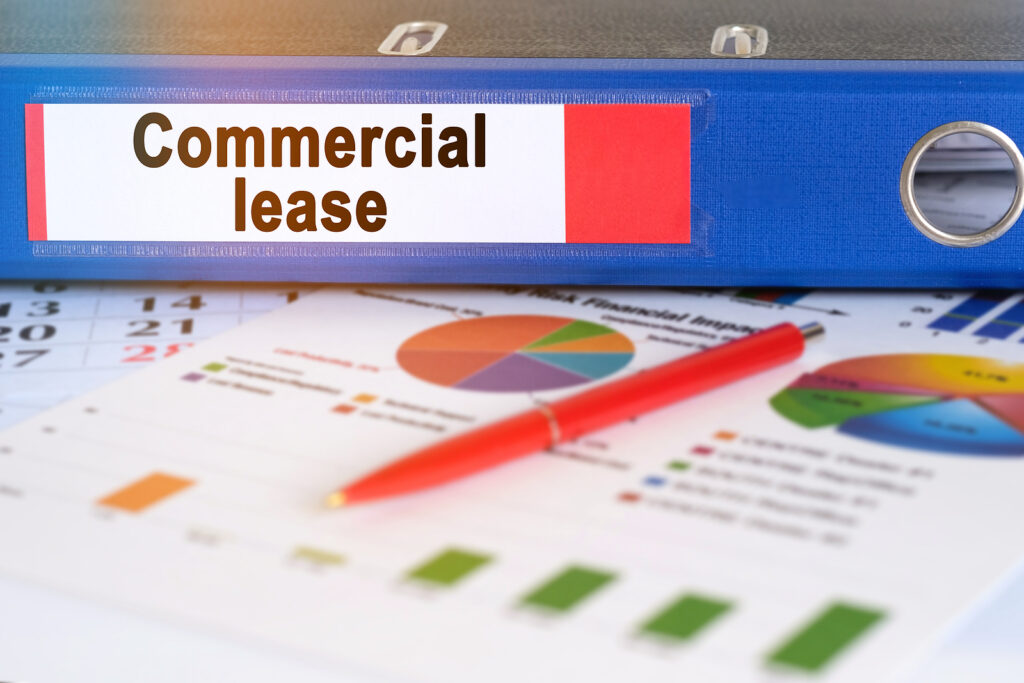Are you preparing to start a new business and need commercial space? Or are you a current business owner looking to relocate your company? Either way, you will likely be in need of a commercial interior build out. After all, commercial space doesn’t come ready and equipped to support your business’s specific operational needs.
Continue below to learn what you need to know about interior build out tenant improvements, including a financial responsibility breakdown that explains who pays for what.
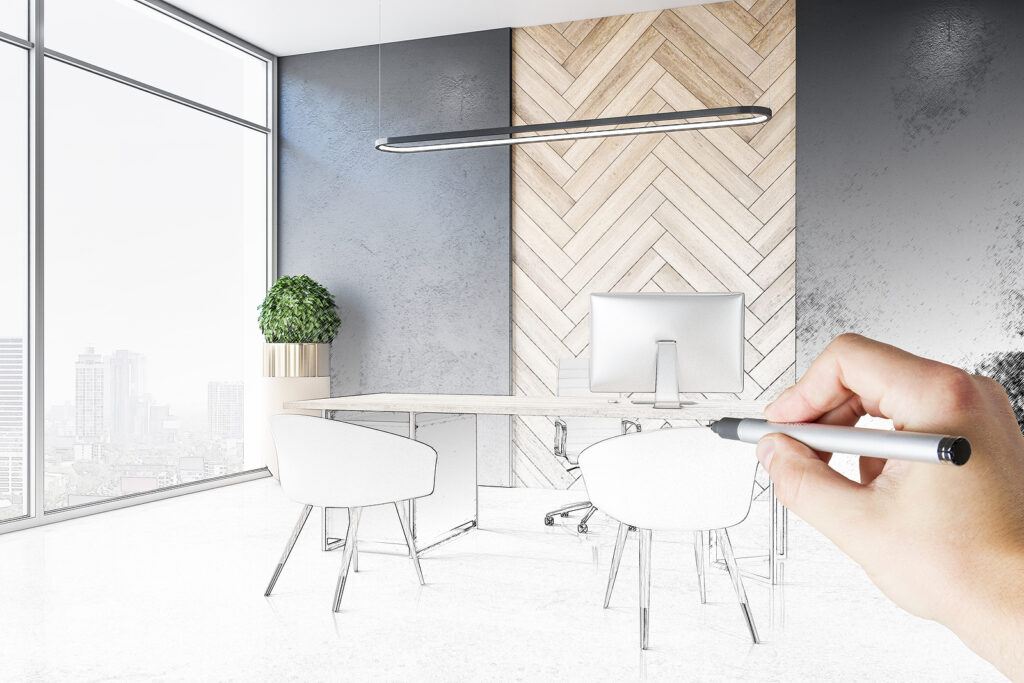
What is a Commercial Interior Build Out?
Commercial interior build-outs are also referred to in the industry as tenant improvements (TI) or commercial leasehold improvements. When you are on the market for a new commercial space, it is very rare to find one that meets all of your needs. From interior design and structure to power fittings, mechanical systems, and more, the majority of commercial spaces require some extent of renovation to personalize the space for the new commercial tenant. This type of commercial renovation is known as an interior build out.
Financial Responsibility Analysis
When it comes to commercial interior build-outs, you might be wondering if the landlord is financially responsible. Since there are many ways for a commercial tenant and landlord to delegate financial responsibility between them in the case of TI improvements, the answer to this inquiry varies depending on many factors.
Here are some possible scenarios on how a commercial interior build-out is financially covered:
If the landlord believes that the new tenant will be a significant asset and bring in more value than other potential tenants, they may cover the entire cost of the interior build out. They may do so by paying the Indiana commercial general contracting company directly or reimbursing the tenant at the completion of the project. Most often, tenants are reimbursed. This protects the landlord from a tenant who changes their mind after the renovations are done.
In another possible scenario, the landlord and tenant might decide to share the leasehold improvement costs a specified ratio. There are a few ways they do this. A landlord can include a tenant improvement allowance in the commercial lease based on square footage, and any renovation costs that exceed that allowance are the tenant’s responsibility. Or the landlord might offer a reduced rent fee or free rent for a specified period of time. These are referred to as rent-concessions.
Are you looking for a qualified and experienced commercial general contractor to deliver an exceptional interior build out within your TI allowance or budget? Contact BAF Corporation at 317-253-0531 for superior commercial remodeling and tenant improvements in Indianapolis, Indiana. We serve clients all throughout the state. Request information or schedule a bid, today.
Related Posts:
Are All Tenant Improvement Allowances the Same?
What is a Build-to-Suit Commercial Lease?
Options for Getting Out of a Commercial Lease


