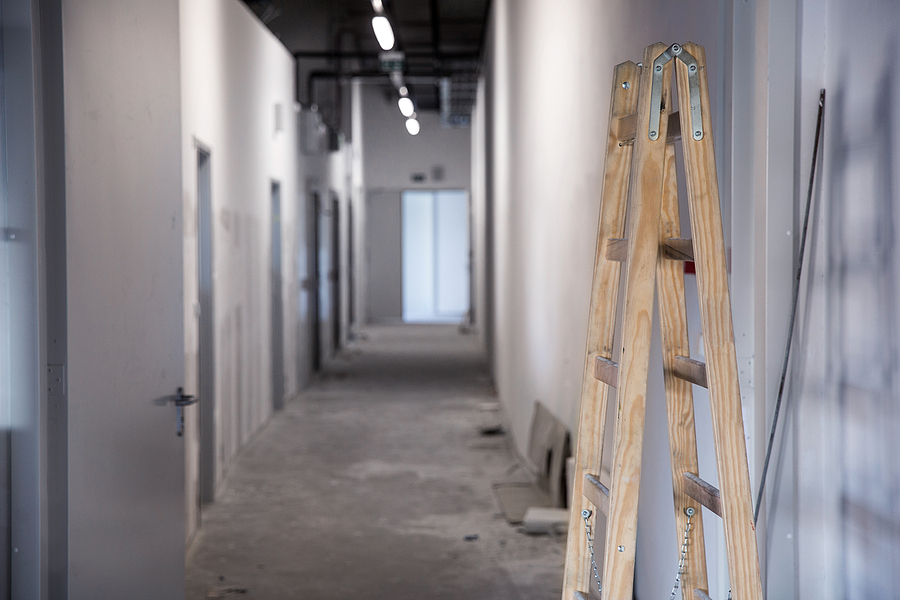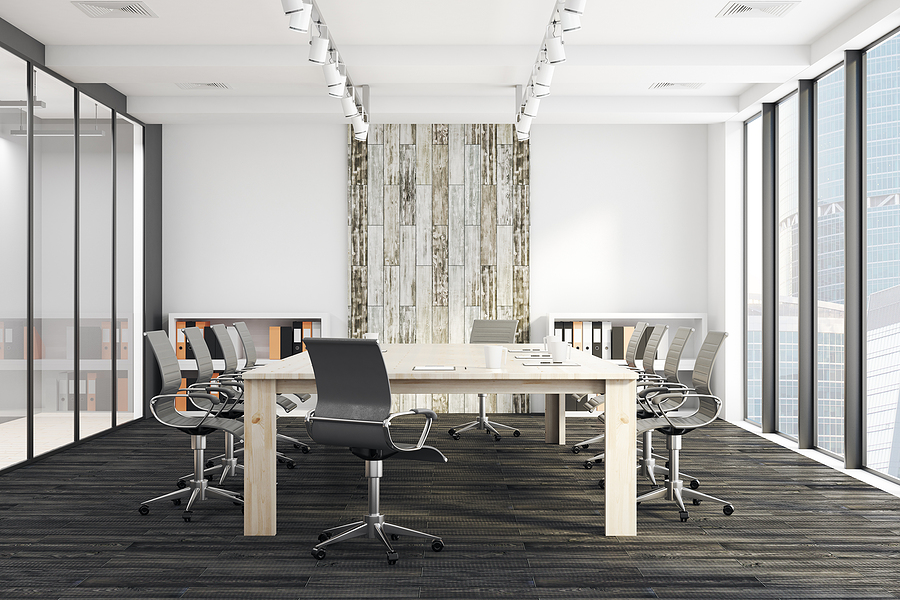Planning a commercial construction project can feel overwhelming, especially when you’re staring at a blank spreadsheet wondering how to account for every possible expense. Whether you’re a property owner embarking on a ground-up build or a tenant preparing for an office remodel, creating an accurate construction budget is the foundation of your project’s success.
A well-crafted commercial construction budget serves as your roadmap, helping you navigate the complexities of construction costs while avoiding costly surprises along the way. The difference between a successful project and a financial disaster often comes down to the quality of your initial budget planning. Understanding the nuances of construction cost estimation can protect your investment and ensure your project stays on track.
This comprehensive guide will walk you through proven strategies for creating a construction budget that accounts for every detail, from tenant improvement allowances to regulatory compliance costs. You’ll learn how to avoid the most common budgeting pitfalls and discover technology solutions that can streamline your budget management process.

Essential Elements of Your Commercial Construction Budget
Every effective commercial construction budget begins with a clear understanding of its core components. Your budget should encompass both hard costs—the tangible construction expenses—and soft costs that are often overlooked but equally critical to project success.
Hard costs form the bulk of your construction budget and include materials, labor, equipment, and subcontractor fees. These expenses directly contribute to the physical construction of your project. Soft costs, however, can account for 20-30% of your total project budget and include architectural fees, permits, legal expenses, and financing costs.
Your construction manager plays a crucial role in identifying these cost categories early in the planning process. They can help you understand the specific requirements for your project type, whether it’s a tenant improvement remodel or a complete commercial build-out.
Consider these budget categories based on your project type:
- Tenant Improvement (TI) Budget includes costs for interior finishes, electrical, plumbing, and HVAC specific to a tenant’s needs. These projects often work within the constraints of a tenant improvement allowance provided by the landlord.
- Office Build-Out Budget covers office partitioning, IT infrastructure, conference rooms, and collaborative spaces designed to enhance productivity and employee satisfaction.
- Retail Build-Out Budget focuses on storefronts, display areas, and point-of-sale systems that create an engaging customer experience while maximizing sales potential.
- Restaurant Build-Out Budget encompasses kitchen equipment, dining area design, ventilation systems, and compliance with health codes—all critical for operational success.
Mastering Accurate Cost Estimation
Accurate construction cost estimation requires a systematic approach that goes beyond simple square footage calculations. The most reliable estimates combine historical data, current market conditions, and detailed project specifications to create a realistic financial framework.
Conduct a Thorough Site Analysis
Start by conducting a thorough site analysis to identify potential challenges that could impact your budget. Site conditions significantly affect construction costs, and early identification of issues like soil problems, utility access, or structural limitations can save thousands of dollars in change orders later.
Engage Your Construction Manager Early
Engage your construction manager early in the estimation process. Their expertise in local market conditions, contractor relationships, and construction methodologies provides invaluable insights that improve estimate accuracy. Early contractor involvement ensures your budget reflects current pricing and realistic timelines.
Break Down Your Project into Detailed Line Items
Break down your project into detailed line items rather than using broad categories. This granular approach helps identify specific cost drivers and makes it easier to adjust the budget when changes occur. For example, instead of budgeting $50,000 for “electrical work,” itemize outlets, lighting fixtures, panel upgrades, and permits separately.
Research Material Availability and Lead Times
Research material availability and lead times, especially for specialty items required in healthcare or industrial build-outs. Supply chain disruptions can significantly impact both costs and schedules, making this research essential for accurate budgeting.
Book a Construction Consultation With Our Experts! ✅
Managing Contingencies and Unexpected Expenses
Even the most detailed construction budget cannot predict every challenge that may arise during your project. Smart contingency planning protects your investment while providing flexibility to address unforeseen circumstances without derailing your timeline or compromising quality.
Allocate a Contingency Fund
Industry best practices recommend allocating 10-20% of your total project cost for contingencies, with the percentage varying based on project complexity and site conditions. Renovation projects typically require higher contingency percentages than new construction due to the uncertainty of existing conditions.
Establish Protocols for Contingency Use
Establish clear protocols for contingency use before construction begins. Define what constitutes an appropriate contingency expense and require approval processes for accessing these funds. This prevents contingency depletion early in the project when later phases may require additional resources.
Create Separate Contingency Categories
Consider creating separate contingency funds for different risk categories. Design contingencies address changes during the planning phase, while construction contingencies handle field conditions and unforeseen complications. This approach provides better visibility into where contingency funds are being utilized.
Factor in Seasonal Variables
Factor in seasonal effects that could impact your budget. Weather delays, holiday schedules, and seasonal material price fluctuations can all affect your final costs. Planning for these predictable variables helps maintain budget stability throughout the project.
The Importance of Regular Budget Reviews and Updates
A construction budget is not a static document—it requires ongoing monitoring and adjustment to remain accurate and useful throughout your project. Regular budget reviews help identify trends, address cost overruns early, and maintain stakeholder confidence in the project’s financial management.
Establish weekly budget review meetings with your project team to discuss actual costs versus budgeted amounts. These sessions should examine completed work, upcoming expenses, and any potential changes that could impact the budget. Early identification of budget variances allows for proactive adjustments rather than reactive damage control.
Implement a robust change order management process that evaluates both the immediate cost and long-term budget impact of proposed changes. Poor change order management is one of the leading causes of budget overruns in commercial construction projects.
Document all budget decisions and changes to maintain a clear audit trail. This documentation proves invaluable for future projects and helps identify patterns that can improve your budgeting process over time.
Create regular budget reports for stakeholders that clearly communicate project financial status. These reports should highlight key metrics, flag potential issues, and provide confidence that the project remains financially viable.
Leveraging Technology for Budget Management
Modern construction projects benefit significantly from technology solutions that streamline budget creation, monitoring, and reporting. The right tools can improve accuracy, reduce administrative burden, and provide real-time visibility into project finances.
Integrated Cloud Platforms
Cloud-based project management platforms integrate budget tracking with scheduling, document management, and communication tools. This integration ensures all team members work with current budget information and can quickly assess the financial impact of proposed changes.
Real-Time Mobile Tracking
Mobile applications allow field personnel to track costs and submit expense reports in real-time, improving the accuracy and timeliness of budget updates. This capability is particularly valuable for projects with multiple work sites or extensive subcontractor involvement.
Advanced Estimation Tools
Cost databases and estimation software help create more accurate initial budgets by providing access to current material and labor costs in your local market. These tools can significantly reduce the time required for budget preparation while improving estimate accuracy.
Proactive Budget Alerts
Consider implementing automated alerts that notify project managers when expenses approach predetermined thresholds. These early warning systems help prevent budget overruns by flagging potential issues before they become critical problems.
Navigating Compliance and Regulatory Requirements
Commercial construction projects must comply with numerous regulations that can significantly impact your construction budget. Understanding these requirements early in the planning process helps ensure accurate cost estimation and prevents costly delays during construction.
Local building codes and zoning regulations establish minimum standards for construction quality and safety. Compliance costs should be factored into your budget from the beginning, as retrofitting to meet code requirements after construction begins can be extremely expensive.
ADA compliance requirements affect virtually all commercial construction projects. These standards mandate specific accessibility features that must be incorporated into your design and budget. Working with experienced professionals who understand ADA requirements helps ensure compliance while controlling costs.
OSHA guidelines for worker safety require specific safety measures, equipment, and training that represent real costs to your project. While these expenses are non-negotiable, proper planning can minimize their impact on your budget.
Environmental regulations may require special handling of construction waste, erosion control measures, or contamination remediation. Site assessment during the budgeting phase helps identify these potential costs early in the process.
For projects pursuing LEED certification or other sustainability credentials, budget for additional design time, specialized materials, and third-party verification services required for certification.
Speak With Our Construction Managers Today! ☑
Common Budgeting Mistakes to Avoid
Learning from common construction budgeting mistakes can save significant time, money, and stress during your project. These pitfalls often result from incomplete planning, poor communication, or failure to account for project-specific requirements.
Underestimating costs frequently occurs when budgets are based on outdated information or fail to account for current market conditions. Regular market research and consultation with local contractors helps ensure your estimates reflect current pricing.
Omitting soft costs can create significant budget shortfalls since these expenses can represent 20-30% of total project cost. Permits, architectural fees, legal costs, and financing expenses must be included in your initial budget.
Inadequate contingency planning leaves projects vulnerable to even minor unexpected expenses. Proper contingency allocation provides the flexibility needed to address unforeseen circumstances without compromising project quality or timeline.
Poor scope definition leads to scope creep and unauthorized expenses that can quickly overwhelm your budget. Invest time in clearly defining project requirements and establishing change order procedures before construction begins.
Ignoring site conditions can result in significant cost overruns when foundation problems, utility conflicts, or access issues are discovered during construction. Thorough site investigation during the planning phase helps identify these potential issues.
In Summary
Creating a commercial construction budget that delivers exceptional value requires aligning your financial planning with long-term business objectives. The most successful projects balance immediate construction costs with operational efficiency, employee productivity, and future flexibility.
Work with your construction manager to identify value engineering opportunities that reduce costs without compromising quality or functionality. These might include alternative materials, construction methods, or design modifications that achieve your goals more efficiently.
Consider lifecycle costs when making budget decisions. Energy-efficient systems, durable materials, and low-maintenance finishes may cost more initially but provide significant savings over the building’s operational life.
The expertise of seasoned professionals proves invaluable throughout the budgeting process. Their experience with similar projects, knowledge of local market conditions, and relationships with reliable subcontractors can significantly improve your project’s financial outcome.
Understanding your specific project requirements—whether it’s maximizing your tenant improvement allowance or creating a space that enhances your business operations—ensures your budget supports your broader objectives rather than simply minimizing costs.
Ready to create a construction budget that protects your investment while delivering exceptional results? Our experienced team can guide you through every aspect of the budgeting process, from initial cost estimation to final project closeout. Contact us for a consultation and discover how proper budget planning can transform your construction experience.
Related Post: Commercial Build-Out Costs: Your Complete Expense Guide









