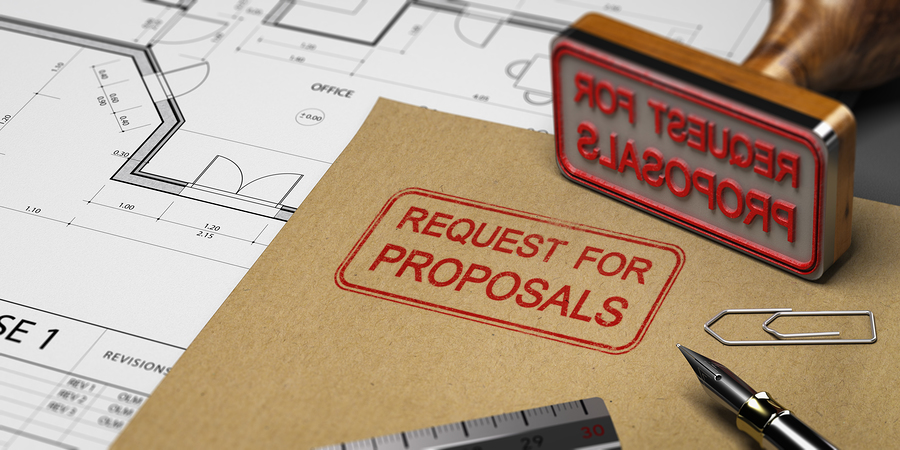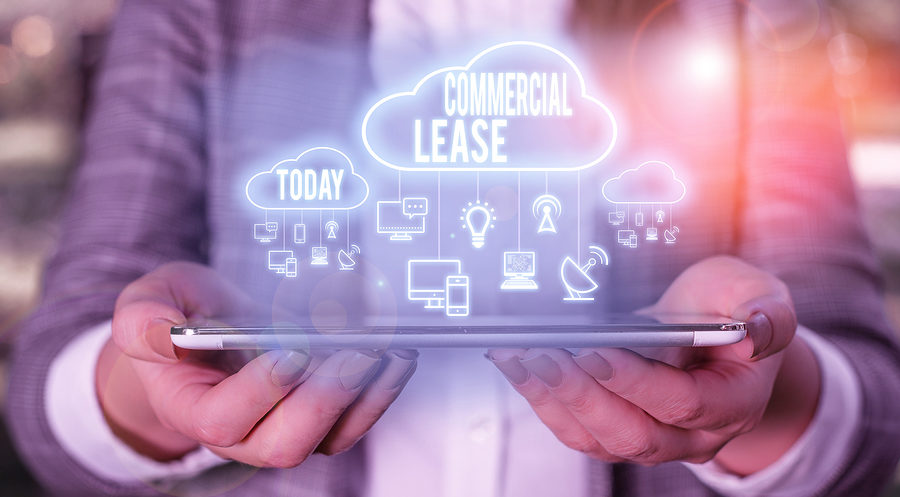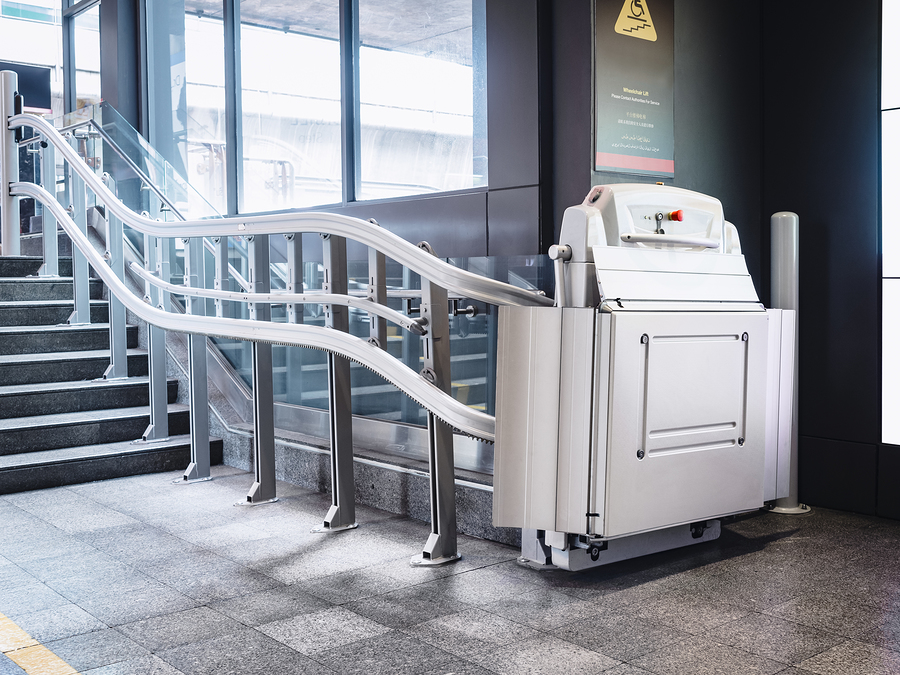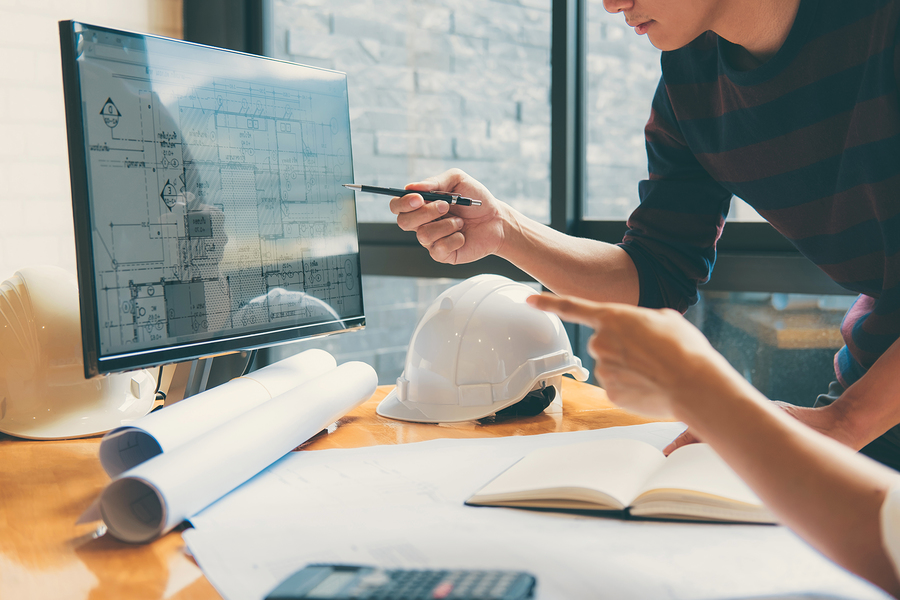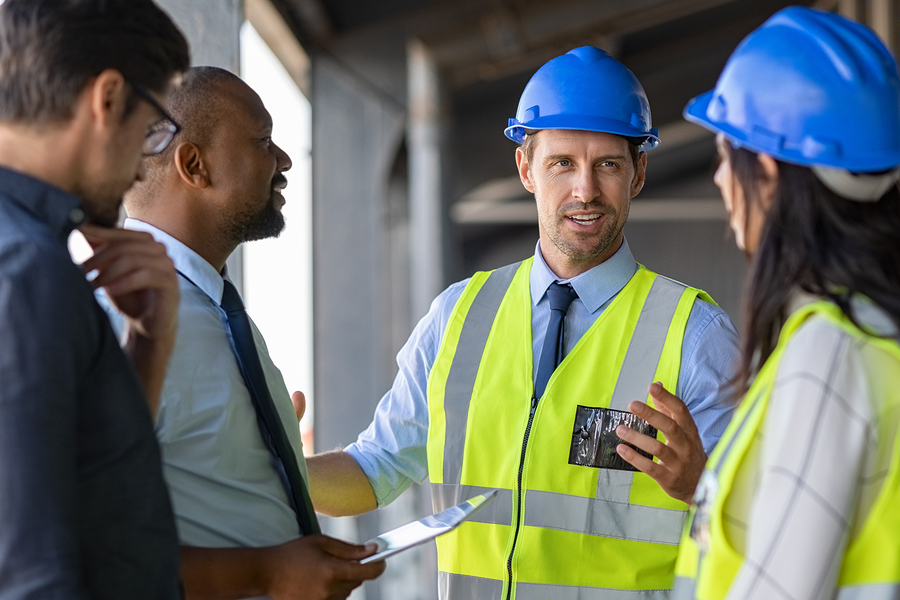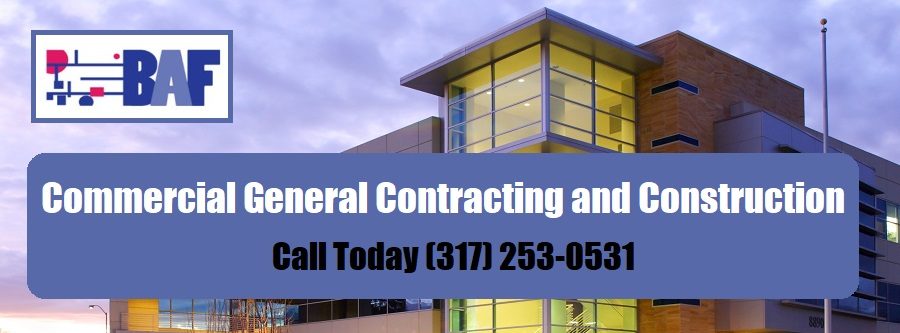When it comes to commercial roofing systems, there is a large variety of materials used on the market today. The type of roofing system you choose for your building or business will depend on several factors, including square footage, cost, structural condition, regional climate, personal preference, and more. It is wise to consult a trusted commercial general contractor for help deciding on a roof system that is right for your property. They have the experience, knowledge, and skills to assess your roof and determine the best solutions for installation.
Whether you are designing and building a new space from the ground up, or in need of a full roof replacement, it is important to choose a quality commercial roofing system that will endure and perform well overtime.
For a better perspective of the market, continue reading to learn which roofing systems are the most common in the commercial and industrial construction industry.
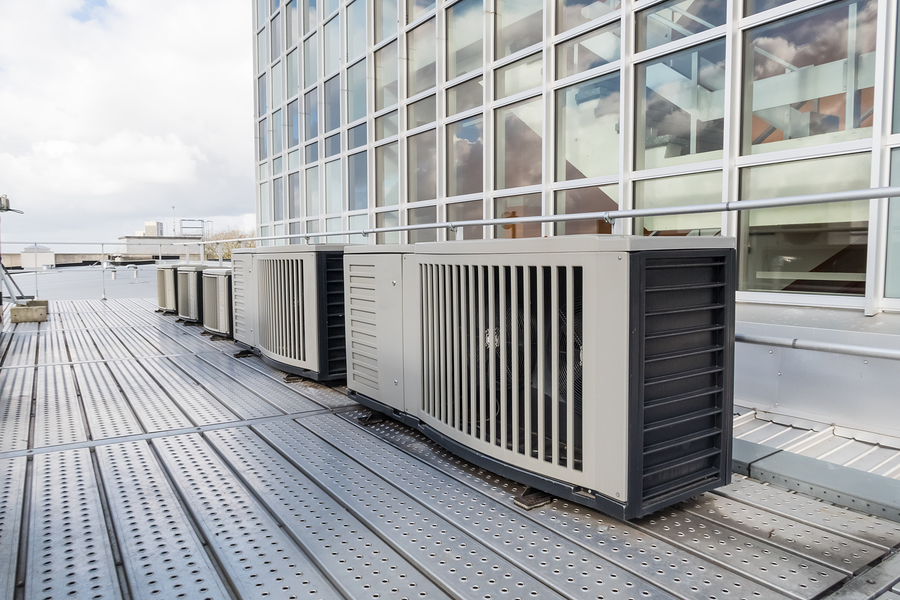
Asphalt Shingle Roofs
Although mostly seen in the residential market, asphalt shingle roofing systems are being applied more frequently among commercial proprietors. Not only is this type of roofing material the least expensive on the market, it is available in a wide variety of grades, textures, colors, sizes, and styles. Another revered feature of asphalt roof shingles is their durability. They are installed in 1 to 2 layer constructions and reinforced with fiberglass. This makes them highly suitable for steep slope applications. The lifespan for shingle roof systems range between 20 and 50 years.
Metal Roofs
Metal roof systems are a popular choice for commercial and industrial properties because of the many advantages they offer for such industries. The common metal roof materials used in the industry today include aluminum, steel, and even copper, making them environmentally sound. Metal roofs are resistant to mold mildew, fire, corrosion, and inclement weather, and provide long-lasting durability for up to 50 years. Best of all, they can be recycled and repurposed, infinitely, making a metal roof a Eco-friendly and sustainable option.
Flat Roofs
Flat roofs are any roofs with slopes less than 10 degrees. They are not well-suited for traditional roofing systems like shingles or tile. These will most certainly lead to a decade of frustrating and costly roof leaks. Fortunately, there roof systems available on the commercial market that are specifically designed for flat roofs. Although there are more than a handful to choose from, the 4 primary kinds include built-up roofing, modified bitumen, rubber roofing, and single-ply membranes (PVC, TPO, etc.).
EPDM Rubber Roofs
EDPM (ethylene propylene diene terpolymer) roofing systems are referred to as rubber roofs. They are popular choices for both industrial and commercial properties because they are lightweight, quick and easy to install, highly durable, long-lasting, and inexpensive. Rubber roofs are also low maintenance, and if damages occur, repairs are easy and inexpensive.
Additional Types of Roofing Systems Available:
Wood Shake – Usually made of cedar, pine, or redwood, wood shake roofs are shingles that are a bit thicker at the butt end compared to asphalt shingles. They are treated with chemicals to make them fire-retardant and preservatives to prevent wood rot. They give a building a warm, natural, outdoorsy look. They can last 8 to 125 years.
Slate – Slate roofs are a shingle roofing system made from naturally occurring slate materials. Although they can last up to 100 years, they are more fragile than other shingle roofing systems, so they require bi-annual inspection to ensure ongoing structural integrity.
Tile – Clay or concrete tile roofs are another form of shingle roof system. They come in an endless selection of colors, styles, sizes, and textures. Although expensive, heavy, and tricky to install and repair, tile roofs offer a level of aesthetic appeal unachievable by any other type of roofing system on the market.
Choose BAF Corp as Your Trusted Indianapolis General Contractors and Builders
Contact BAF Corporation at 317-253-0531 for superior commercial general contracting and construction management services in Indianapolis, Indiana. Our skilled and experienced commercial general contractors can help you decide which roofing option and course of action is best for your office or building. We serve all corporate, commercial, and industrial industries in Indianapolis, Indiana and its surrounding districts. Call today to request free information or to schedule a consultation.




