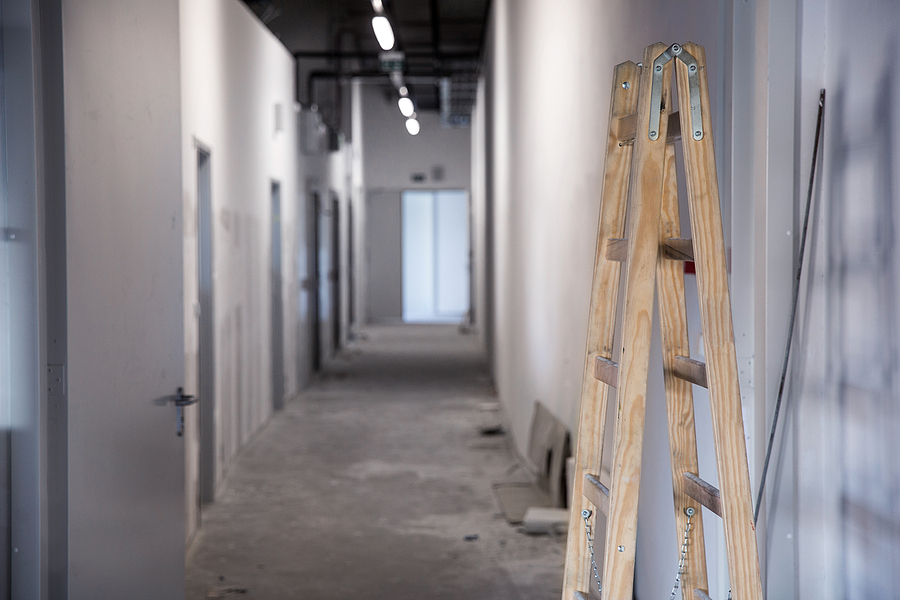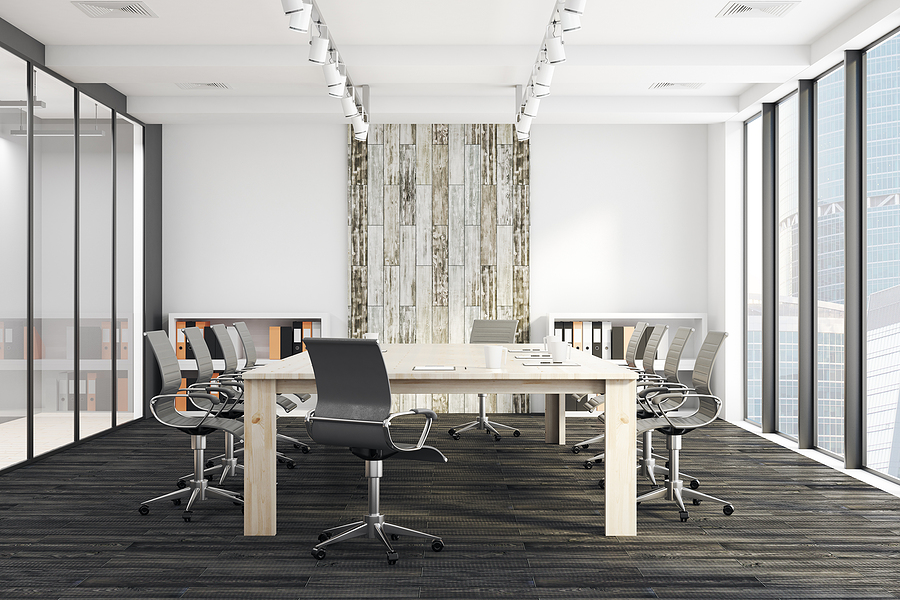Walking into a commercial space that perfectly fits your business needs feels incredible, but achieving that ideal workspace requires careful planning and execution. Tenant improvements (TIs) are modifications made to a rental space to accommodate a tenant’s specific business requirements, ranging from basic cosmetic updates to comprehensive office renovations.
These improvements are crucial for creating a functional, attractive workspace that supports your business operations and enhances employee productivity. Whether you’re moving into a new commercial space or updating your current location, understanding the tenant improvement process can save you time, money, and potential headaches down the road.
The difference between a successful tenant improvement remodel and a costly mistake often comes down to preparation, communication, and working with the right professionals. This guide will walk you through the essential steps to navigate your commercial tenant remodeling project effectively.

Planning and Budgeting Your Tenant Improvement Project
Before any construction begins, conducting a thorough needs assessment sets the foundation for your entire project. Walk through your space and identify what changes will best support your business operations. Consider factors like workflow patterns, employee count, client interaction areas, and specialized equipment requirements.
A realistic budget protects you from costly surprises and helps prioritize essential improvements. Factor in not just construction costs, but also permits, professional fees, temporary relocation expenses, and a contingency fund of 10-20% for unexpected issues. Remember that rushing through the planning phase to save time often leads to expensive changes later in the process.
Document everything during this planning stage. Clear specifications and requirements will help you communicate effectively with contractors and ensure everyone understands the project scope.
Understanding and Negotiating Your Tenant Improvement Allowance
Most commercial leasing agreements include a tenant improvement allowance (TIA) – a predetermined amount the landlord contributes toward your renovation costs. Understanding how your TI allowance works is essential for maximizing its value.
TIA amounts typically range from $10-50 per square foot, depending on the property type, location, and lease terms. Some landlords offer a higher allowance in exchange for a longer lease commitment or higher base rent. Others may provide additional allowances for specific improvements that increase the property’s value.
When negotiating your TIA, consider requesting flexibility in how the funds can be used. Some landlords restrict allowances to specific improvements, while others permit broader usage. Also, clarify whether unused allowance funds can be applied to other lease terms or if you can pay additional amounts beyond the allowance for higher-end finishes.
Optimizing Design and Layout for Functionality
Effective space planning maximizes both functionality and future flexibility. Design your layout to support current operations while considering potential changes in staffing, technology, or business focus. Open floor plans offer adaptability, but ensure adequate privacy and noise control for concentrated work.
Consider workflow patterns when positioning different functional areas. Reception areas should create a positive first impression, while conference rooms need appropriate technology integration and acoustic privacy. Storage areas, break rooms, and utility spaces require strategic placement to support daily operations without disrupting productivity.
Lighting, HVAC, and electrical systems significantly impact both comfort and operating costs. Work with your design team to optimize these systems for your specific usage patterns while incorporating energy-efficient solutions that reduce long-term expenses.
Selecting the Right Contractor for Your Project
Choosing qualified TI contractors makes the difference between a smooth project and ongoing headaches. Start by researching contractors with specific experience in commercial tenant remodeling projects similar to yours. Review their portfolios, check references from recent clients, and verify their licensing, insurance, and bonding status.
Obtain detailed bids from multiple contractors, but don’t automatically choose the lowest price. Compare the scope of work, materials specified, project timelines, and warranty terms. Contractors with significantly lower bids may be cutting corners or missing important project elements.
Verify that potential contractors understand ADA compliance requirements and local building codes. They should also demonstrate familiarity with your building’s specific systems and any landlord requirements for tenant improvements.
Contact Us for Expert TI Remodeling in Indianapolis ⚒
Effective Project Management and Communication
Establishing a clear timeline helps coordinate all project phases and minimizes business disruption. Work with your contractor to identify critical milestones, permit requirements, and any seasonal considerations that might affect the schedule.
Regular communication prevents small issues from becoming major problems. Schedule weekly progress meetings, establish protocols for addressing changes or concerns, and maintain documentation of all project decisions. Clear communication channels between you, your contractor, and your landlord help avoid conflicts and delays.
Plan for business continuity during construction. Consider how the work will affect your daily operations and develop strategies to minimize disruption to employees and customers.
Maximizing Return on Investment
Energy-efficient upgrades offer immediate and long-term benefits. LED lighting, programmable thermostats, and high-efficiency HVAC systems reduce operating costs while creating a more comfortable work environment. Many utility companies offer rebates for energy-efficient improvements, further enhancing your return on investment.
Smart technology integration positions your space for future needs. Consider infrastructure for high-speed internet, wireless connectivity, and automated building systems. These improvements often increase the space’s value and appeal for future lease renewals.
Focus improvements on areas that directly impact productivity or customer experience. Reception areas, conference rooms, and primary work spaces typically offer the greatest return on investment.
Legal Considerations and Compliance
ADA compliance ensures your space is accessible to all employees and customers while protecting you from potential legal issues. Work with professionals who understand current accessibility requirements and can integrate compliance measures seamlessly into your design.
Local building codes and permit requirements vary significantly by location and project scope. Your contractor should handle permit applications, but verify that all necessary approvals are obtained before work begins. Building without proper permits can result in costly fines and required work removal.
Review your lease agreement carefully to understand approval requirements, restoration obligations, and any restrictions on improvements. Document all landlord approvals in writing and ensure your contractor understands any building-specific requirements.
Obtain lien waivers from contractors and suppliers as payments are made. This protects you from potential mechanic’s liens if subcontractors or suppliers aren’t paid properly. Verify that adequate insurance coverage protects against liability during construction.
Common Pitfalls and How to Avoid Them
Inadequate planning leads to scope creep and budget overruns. Invest time upfront in detailed planning and stick to your approved plans unless absolutely necessary changes arise. Each change typically increases both costs and timeline.
Poor contractor selection based solely on price often results in quality issues, delays, or additional costs. Choose contractors based on qualifications, experience, and value rather than just the lowest bid.
Ineffective communication between stakeholders causes misunderstandings and conflicts. Establish clear communication protocols and document all important decisions and changes.
Ignoring building codes or permit requirements can result in costly rework and legal issues. Always work with licensed professionals who understand local requirements.
Cost-Saving Strategies That Work
Prioritize essential improvements to maximize impact within your budget. Focus on changes that directly support your business operations before addressing purely aesthetic updates.
Consider modular or prefabricated elements where appropriate. These options often reduce labor costs and installation time while maintaining quality standards.
Obtain multiple quotes from qualified contractors to ensure competitive pricing. However, remember that the lowest bid isn’t always the best value if it compromises quality or completeness.
Explore bulk purchasing opportunities for materials, especially if you’re working on a larger project. Your contractor may have existing supplier relationships that offer cost advantages.
Future-Ready Workspace Design
Flexible and adaptable spaces accommodate changing business needs without requiring major renovations. Design elements like moveable walls, modular furniture systems, and flexible technology infrastructure support future modifications.
Sustainability and wellness features are increasingly important for employee satisfaction and environmental responsibility. Consider eco-friendly materials, improved air quality systems, and design elements that promote employee well-being.
Collaborative spaces and amenities that foster creativity and teamwork can enhance productivity and employee satisfaction. Balance these areas with quiet spaces for focused work.
RECAP
Successful tenant improvements require careful planning, effective communication, and working with qualified professionals who understand your business needs. From negotiating your tenant improvement allowance to selecting energy-efficient upgrades, each decision impacts both your immediate workspace and long-term business success.
Remember that cutting corners during the improvement process often leads to higher costs and frustration later. Invest in quality improvements that support your business operations and create a workspace where your team can thrive.
Ready to transform your commercial space? Contact BAF Corporation for a quote and let our experienced team guide you through your tenant improvement project from planning to completion.
Related Post: Tenant Finishes 101: A Landlord’s Guide to Maximizing ROI









