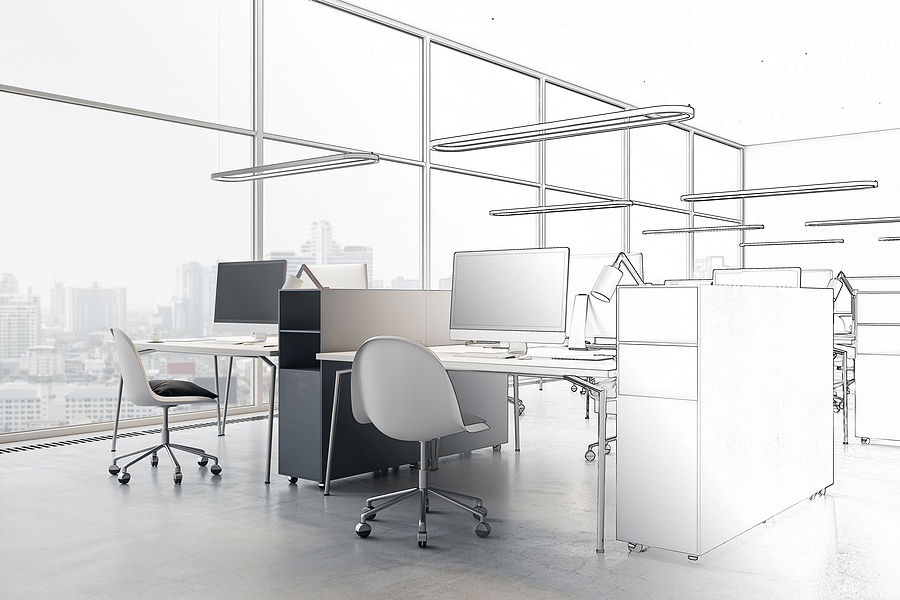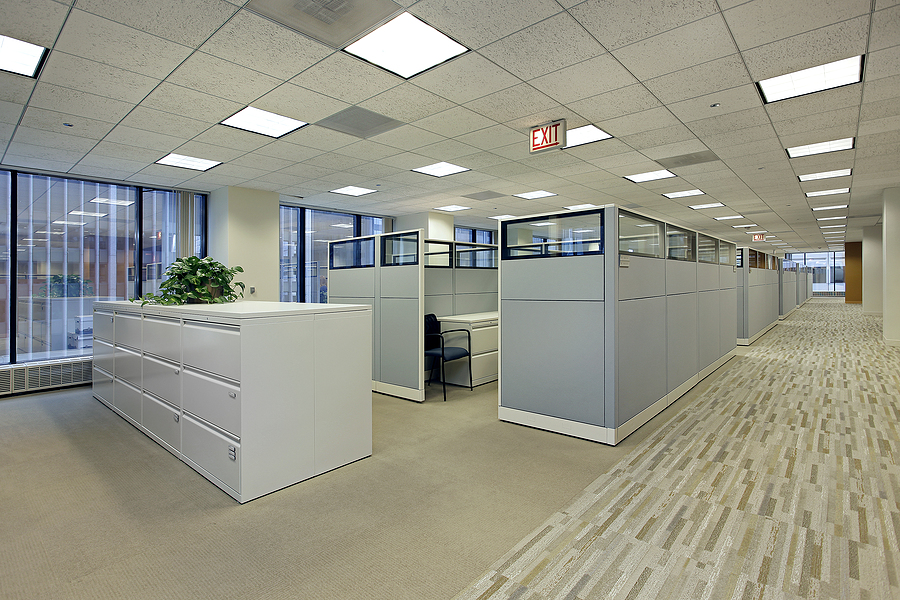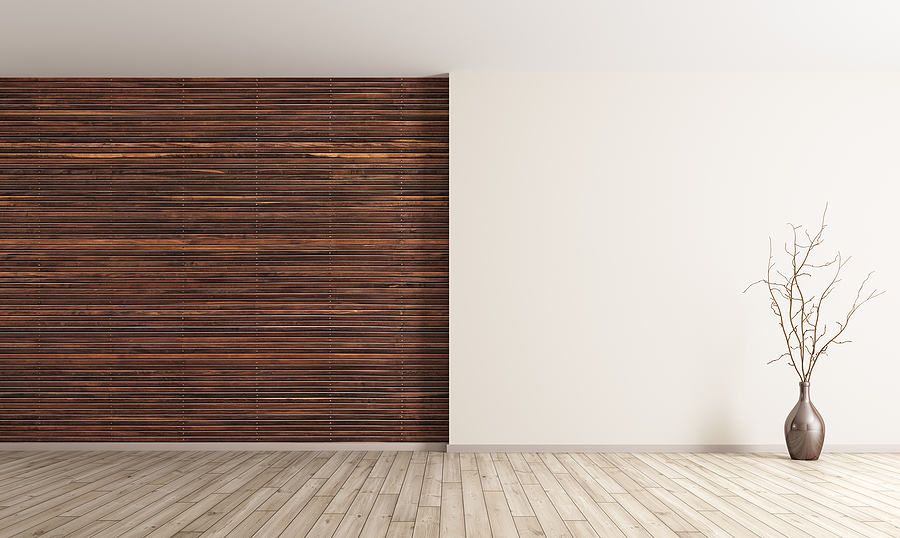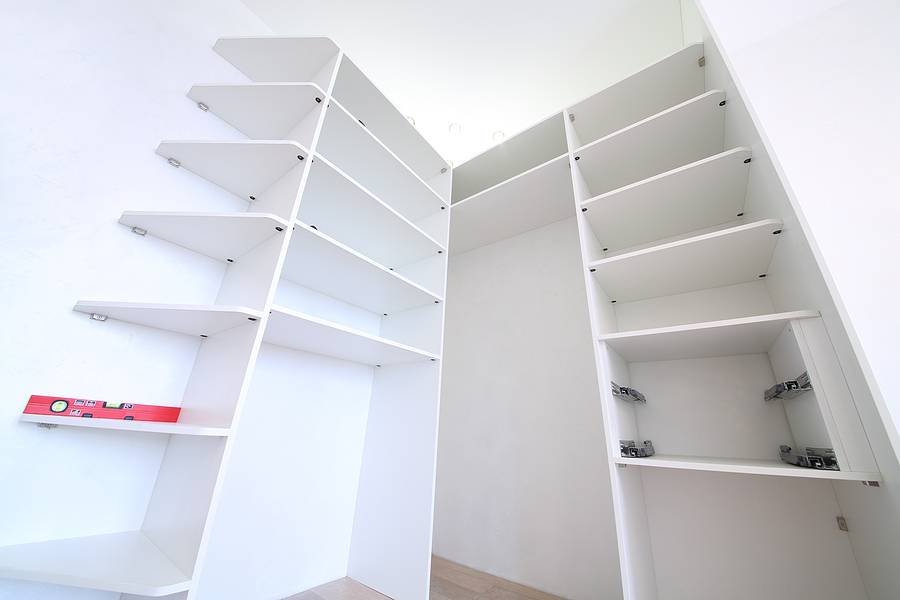As a commercial property owner or manager, you know that operating costs are a constant concern. Among the most significant expenses are heating and cooling, which can fluctuate wildly with the seasons. An outdated or inefficient building only makes this problem worse. But there’s a powerful solution: strategic commercial renovations.
Energy-efficient upgrades do more than just lower your monthly utility bills. They enhance the value of your property, create a more comfortable environment for employees and customers, and demonstrate your commitment to sustainability. This guide will walk you through the most effective renovations for reducing heating and cooling costs, helping you make smart investments that deliver long-term returns.

Why Invest in Energy-Efficient Renovations?
Making your commercial building more energy-efficient is one of the smartest financial decisions you can make. The benefits extend far beyond simple cost savings and can positively impact your entire operation.
Reduced Utility Bills
This is the most immediate advantage. Energy-efficient renovations can slash operating costs by up to 30% (U.S. Department of Energy), freeing up capital that can be reinvested into other areas of your business.
Enhanced Property Value
A green, efficient building is a highly attractive asset. Buildings with LEED (Leadership in Energy and Environmental Design) certification often see a property value increase of around 20%. This makes your property more appealing to potential tenants and buyers.
Improved Comfort and Productivity
A well-insulated building with a modern HVAC system maintains a consistent, comfortable temperature year-round. This leads to a better experience for customers and a more productive environment for employees.
Environmental Responsibility
Upgrading your building reduces its carbon footprint. This commitment to sustainability can enhance your brand’s reputation and appeal to environmentally conscious consumers and partners.
Get In Touch With Qualified Contractors Today! ✅
Top Renovations for Heating and Cooling Savings
Since HVAC systems can account for roughly 40% of a commercial building’s energy consumption, focusing on renovations that improve thermal performance is crucial (U.S. Department of Energy). Here are the most impactful upgrades to consider:
Insulation Upgrades
Proper insulation is your building’s first line of defense against temperature fluctuations. It acts as a thermal barrier, keeping heat inside during the winter and outside during the summer. If your building is older, its insulation may be inadequate or degraded.
- Wall Insulation: Options like spray foam or fiberglass batts can be installed in wall cavities to significantly reduce heat transfer.
- Roof Insulation: Since heat rises, roof insulation is especially critical. Upgrading it can prevent significant heat loss in colder climates.
- Floor Insulation: Insulating floors, particularly those over unheated spaces like basements or crawl spaces, helps maintain a stable indoor temperature.
For instance, a restaurant in a historic building might find its cooling costs decrease by as much as 25% simply by improving its wall and roof insulation, reducing the workload on its air conditioning units during hot summer months.
High-Performance Windows and Doors
Windows and doors are common sources of energy loss. Old, single-pane windows and poorly sealed doors allow conditioned air to escape and outside air to infiltrate.
Upgrading to double- or triple-pane windows with low-emissivity (Low-E) coatings can save up to 15% on heating and cooling costs. These modern windows are designed to reflect heat while allowing light to pass through.
Similarly, new, well-sealed commercial doors with weatherstripping prevent drafts and improve overall building efficiency. A retail store that replaces its old storefront windows can not only lower its energy bills but also reduce its carbon footprint.
HVAC System Upgrades
If your building’s HVAC system is over 15 years old, it’s likely inefficient by modern standards. Upgrading to a new, high-efficiency system is a significant investment, but the renovation ROI is substantial.
Modern HVAC systems are designed to use less energy while providing superior heating and cooling. Look for models with high SEER (Seasonal Energy Efficiency Ratio) and AFUE (Annual Fuel Utilization Efficiency) ratings. These systems often pay for themselves over time through lower utility bills and reduced maintenance needs.
Smart Thermostats and Controls
Technology offers a powerful way to manage your building’s energy use. Smart thermostats and building automation systems (BAS) allow for precise control over your HVAC system.
You can program schedules based on occupancy, adjust temperatures remotely, and monitor energy usage in real time. This technology learns your building’s patterns and optimizes heating and cooling accordingly. A local business could save up to 30% on its annual heating costs just by implementing a smart thermostat system that lowers the temperature automatically after business hours (U.S. Department of Energy).
Green and Cool Roofing Solutions
Your building’s roof absorbs a tremendous amount of solar heat, increasing the demand for air conditioning. Green roofing and cool roofing options are designed to mitigate this effect.
A green roof involves covering your roof with vegetation. This provides excellent insulation, reduces stormwater runoff, and can even increase the roof’s lifespan. An office building with a green roof not only lowers its energy consumption but also gains a valuable amenity space for employees, increasing its overall property value.
Cool roofs are made of reflective materials that absorb less heat from the sun. They can stay significantly cooler than traditional dark-colored roofs, leading to lower indoor temperatures and reduced cooling costs.
Financial Incentives and Rebates
Governments and utility companies recognize the importance of energy efficiency and offer various programs to encourage commercial renovations. These incentives can significantly lower the upfront cost of your project.
- Federal Tax Credits: The U.S. government offers tax credits for qualifying energy-efficient commercial building improvements.
- State and Local Grants: Many states, like those in the Midwest where heating is a major expense, offer grants specifically for green building projects.
- Utility Rebates: Local utility providers often provide rebates for upgrading to high-efficiency HVAC systems, lighting, and other equipment.
- Municipal Programs: Some cities offer financial assistance for businesses to conduct energy audits and implement recommended retrofits.
- Property Tax Reductions: In some areas, achieving a green building certification like LEED can result in a reduction in property taxes.
Always check with your local government and utility providers to see what programs are available in your area, as regulations and incentives vary by state and municipality.
In Summary
Investing in energy-efficient commercial renovations is a strategic move that pays dividends for years to come. By reducing your heating and cooling costs, you lower your operating expenses, increase your property’s value, and contribute to a more sustainable future. From upgrading insulation and windows to installing a modern HVAC system and smart controls, each improvement brings you closer to a more efficient and profitable business.
If you’re ready to explore how a commercial renovation can lower your energy bills and improve your bottom line, our team is here to help. Contact us for a consultation to discuss the best energy-efficient solutions for your property.
Related Post: Naturally Replenishing Energy Sources for Commercial Facilities









