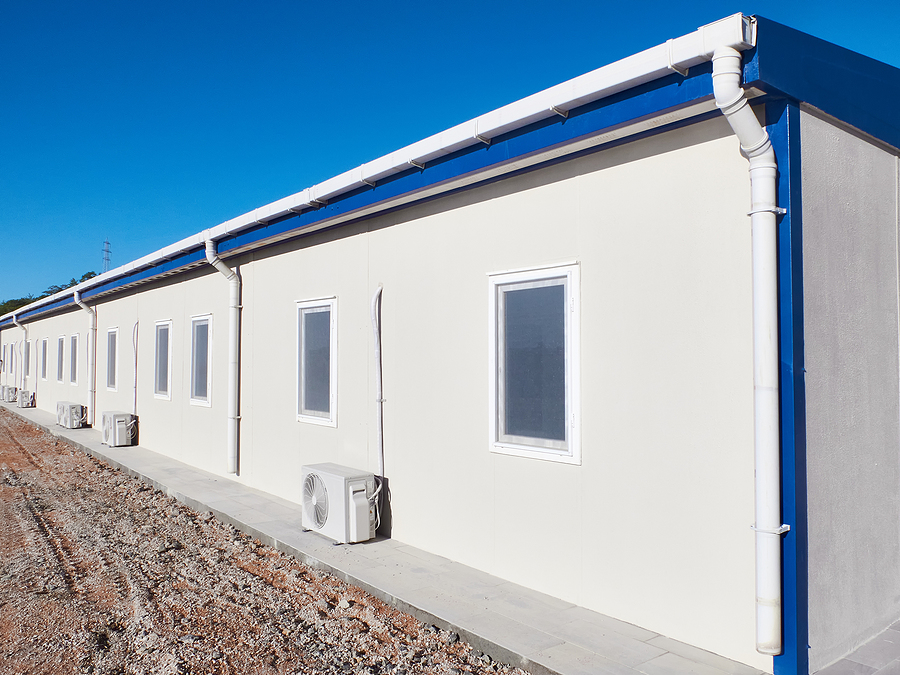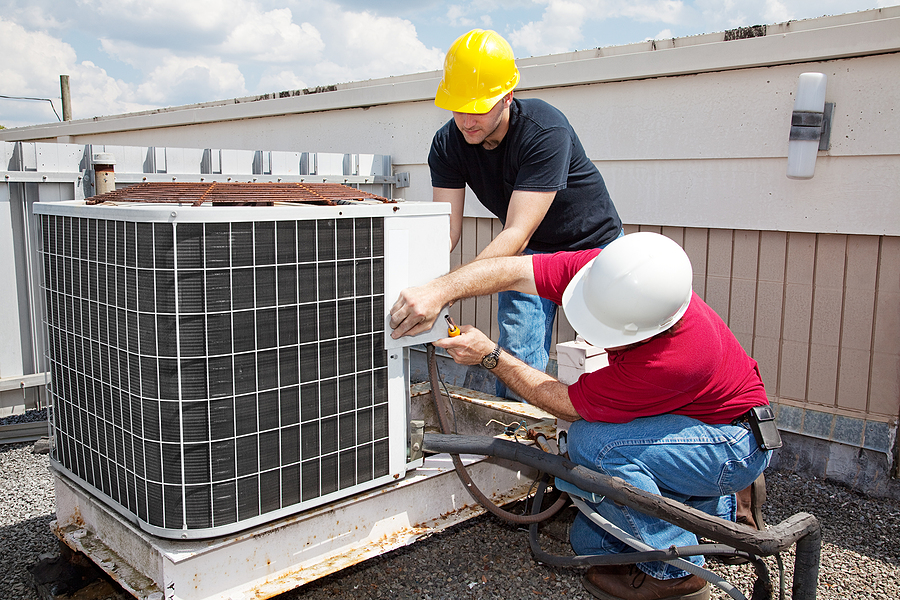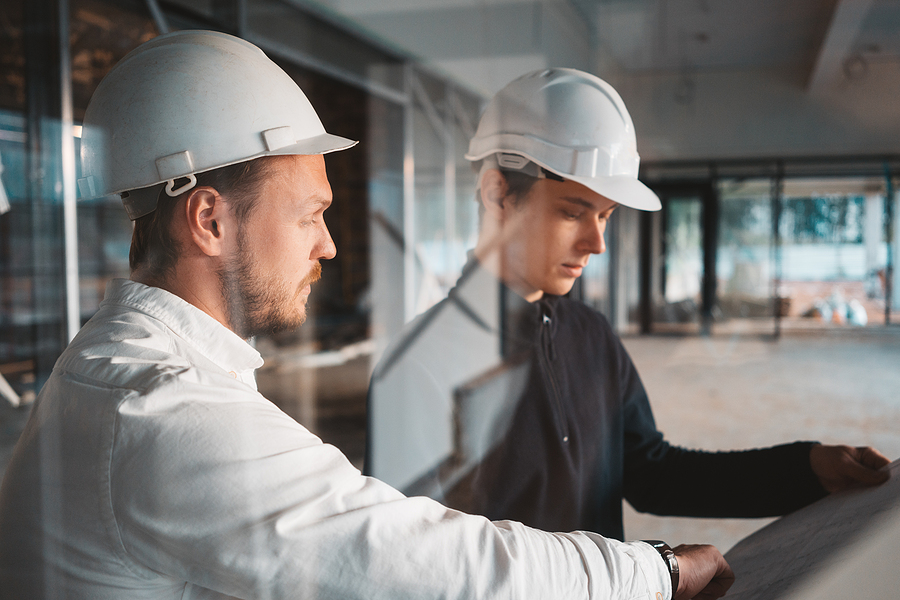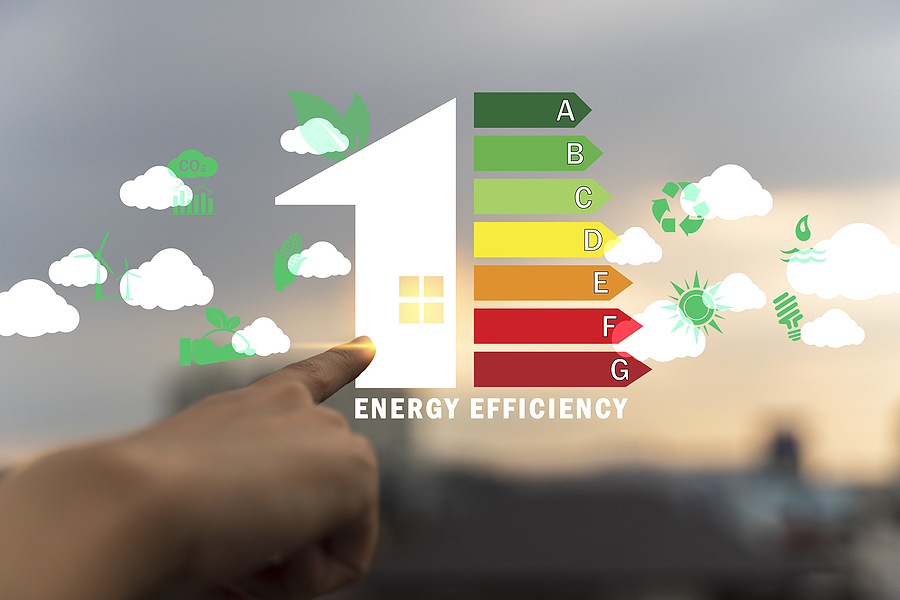Commercial construction projects represent significant investments that can transform your business vision into reality. Whether you’re expanding your operations or developing a new property, proper planning forms the foundation of every successful commercial build. Without a structured approach, projects can quickly spiral into costly delays, budget overruns, and quality compromises that impact your bottom line for years to come.
The difference between a successful commercial construction project and a problematic one often lies in the planning phase. Business owners who invest time in thorough preparation typically see smoother construction processes, better cost control, and buildings that truly serve their intended purpose. This comprehensive guide walks you through the essential steps for planning your commercial build, helping you navigate the complexities while avoiding common pitfalls that derail projects.
Understanding the commercial construction planning process empowers you to make informed decisions, communicate effectively with your team, and ultimately achieve the results your business needs. Each phase builds upon the previous one, creating a roadmap that guides your project from initial concept to successful completion.
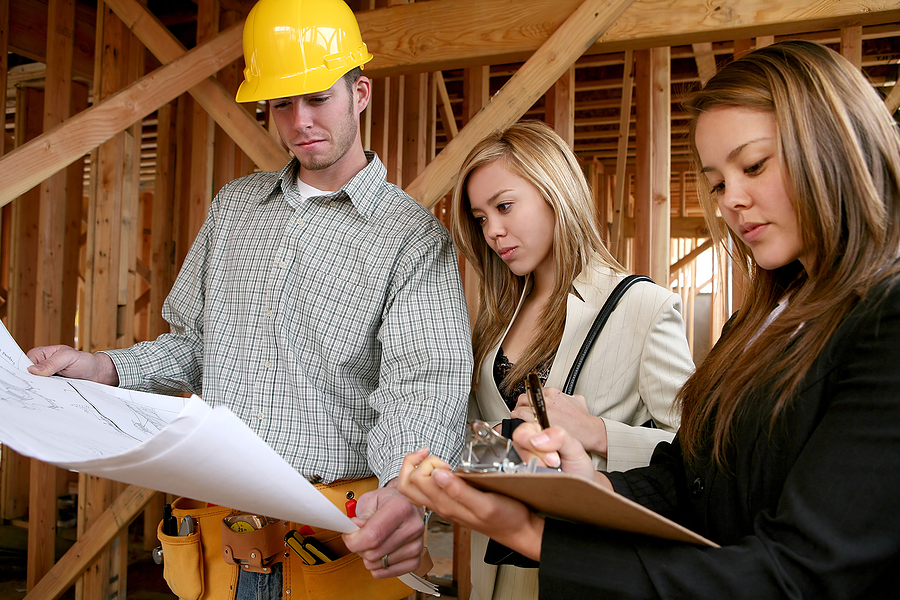
The Stages of Commercial Construction Planning
Step 1: Define Your Project Goals
Before breaking ground, you must establish clear project goals that align with your business objectives. This foundational step involves three critical components: understanding your budget constraints, setting realistic timelines, and defining desired outcomes.
Budget Limitations
Your budget serves as the framework for all subsequent decisions. Consider not only the construction costs but also soft costs like permits, professional fees, and financing expenses. Many business owners underestimate costs by failing to account for potential overruns due to unforeseen site conditions or material price fluctuations. Building a contingency reserve of 10-20% helps protect against these uncertainties.
Timeline Prospects
Timeline expectations must balance your business needs with construction realities. Unrealistic timelines that don’t account for weather delays, material shortages, or permitting issues create unnecessary pressure and can compromise quality. Work backward from your ideal opening date, factoring in adequate time for each construction phase.
Calculating a Realistic Outcome
Define what success looks like for your project. Are you prioritizing cost efficiency, speed to market, or premium finishes? These priorities will guide decision-making throughout the construction process. Document these goals clearly, as they become the benchmark for measuring project success.
Step 2: Assemble Your Construction Team
The success of your commercial build depends heavily on selecting the right professionals. Your team typically includes architects, engineers, construction managers, and general contractors, each bringing specialized expertise to your project.
Look for Experience
When hiring a commercial construction firm, evaluate their experience with projects similar to yours. Review their portfolio, check references, and assess their financial stability. A construction company’s track record in commercial construction management reveals their ability to handle complex projects and navigate challenges effectively.
Construction Management Services
Construction managers play a pivotal role in coordinating activities, managing schedules, and ensuring quality control. They serve as your advocate throughout the construction process, protecting your interests while maintaining relationships with subcontractors and suppliers. Look for managers with strong communication skills and proven experience in commercial projects.
Architect & Engineers
Your architect and engineering team must understand both your functional needs and aesthetic vision. They translate your business requirements into buildable plans while ensuring compliance with building codes and regulations. Early collaboration between design and construction professionals often leads to better outcomes and cost savings.
Speak With Our Indiana Construction Managers Today! ✅
Step 3: Navigate Site Selection
Choosing the right location involves balancing multiple factors that impact both construction feasibility and long-term business success. Location considerations extend beyond visibility and accessibility to include zoning requirements, environmental factors, and construction logistics.
Zoning Requirements
Zoning and land use regulations determine what you can build and how you can use the property. Strict adherence to local zoning laws is essential for project approval, and violations can result in costly delays or project cancellation. Research current zoning classifications and any planned changes that might affect your development.
Environmental Factors
Conduct thorough site assessments to identify potential environmental issues or geological challenges. Poor site assessment often leads to unexpected costs when contamination, unstable soil, or drainage issues surface during construction. Environmental due diligence protects against regulatory compliance issues and helps avoid penalties that can derail your project.
Construction Logistics
Consider practical construction factors like site access for equipment and materials, utility availability, and proximity to suppliers. These seemingly minor details can significantly impact construction timelines and costs, especially for complex commercial builds.
Step 4: Secure Project Funding
Commercial construction projects require substantial capital, making financing one of your most critical planning decisions. Understanding your options and creating a comprehensive budget ensures adequate funding throughout the construction process.
Loans and Funding
Traditional construction loans provide funding during the build phase, converting to permanent financing upon completion. Alternative options include SBA loans for owner-occupied properties, private lenders, or partnerships with investors, as well as hard money loans. Each financing method has different requirements, timelines, and cost structures that affect your project planning.
Budget Forecast
Create detailed budgets that account for all project phases. Include hard costs like materials and labor, soft costs such as permits and professional fees, and carrying costs like loan interest and insurance. Insufficient budget allocation for essential project aspects often leads to quality compromises or project delays.
Funding Milestones
Establish clear funding milestones tied to construction progress. This approach ensures cash flow alignment with project needs while providing checkpoints to assess progress and address any emerging issues before they become major problems.
Step 5: Design and Pre-Construction Planning
The design phase transforms your vision into detailed construction documents while addressing regulatory requirements. This stage requires close collaboration between your design team and construction professionals to ensure buildability and cost effectiveness.
Developing comprehensive plans includes architectural drawings, structural engineering specifications, and MEP (mechanical, electrical, plumbing) systems design. These documents serve as the blueprint for construction and form the basis for contractor bidding and permitting applications.
Obtaining building permits represents a critical milestone that authorizes construction to begin. The permitting process varies by jurisdiction but typically involves plan review, fee payment, and inspection scheduling. Building permit delays can significantly impact project timelines, making early submission essential.
Pre-construction planning also includes finalizing material selections, establishing quality standards, and creating detailed construction schedules. This preparation phase allows you to address potential issues before they impact the construction timeline or budget.
Request a Construction Planning Assessment Now ☑
Step 6: Managing the Construction Phase
Once construction begins, effective project management becomes crucial for maintaining schedules, controlling costs, and ensuring quality. This phase requires constant attention to coordination, communication, and problem-solving.
Overseeing the build involves regular site visits, progress reviews, and quality inspections. Construction managers coordinate subcontractor activities, manage material deliveries, and ensure work meets specification requirements. Regular communication with your construction team helps identify and address issues promptly.
Timeline management requires balancing multiple activities while accommodating weather delays, material deliveries, and inspection schedules. Successful new construction builds maintain flexibility while protecting critical path activities that impact the overall completion date.
Quality control throughout construction protects your investment and ensures the finished building meets your expectations. Regular inspections, material testing, and adherence to specifications prevent costly repairs and ensure long-term building performance.
Avoiding Common Construction Pitfalls
Understanding and avoiding common mistakes can save significant time and money during your commercial build. Avoid these common pitfalls:
Poor communication between team members often leads to misunderstandings, rework, and delays. Establish clear communication protocols and regular progress meetings to keep everyone aligned.
Neglecting risk management can result in contractor disputes, safety incidents, or regulatory compliance issues. Identify potential risks early and develop mitigation strategies. Adequate insurance coverage and proper safety protocols protect against liability and ensure continuous progress.
Contract law understanding helps avoid disputes and ensures fair treatment throughout the construction process. Work with experienced construction attorneys to review contracts and protect your interests while maintaining positive working relationships with your construction team.
Conclusion
Planning a successful commercial build requires expertise, experience, and careful attention to detail. The complexity of modern commercial construction projects makes professional guidance invaluable for achieving optimal results while avoiding costly mistakes.
Partnering with experienced commercial construction management professionals provides access to industry knowledge, established relationships, and proven processes. These partnerships often result in better outcomes, cost savings, and reduced stress throughout the construction process.
Your commercial construction project represents a significant investment in your business’s future. Proper planning, professional guidance, and careful execution create buildings that serve your needs while protecting your investment for years to come.
Ready to start planning your commercial build? Contact us today for expert consultation and discover how our experienced team can guide your project to successful completion.
Related Post: FAQS About Planning a Commercial Construction Project


