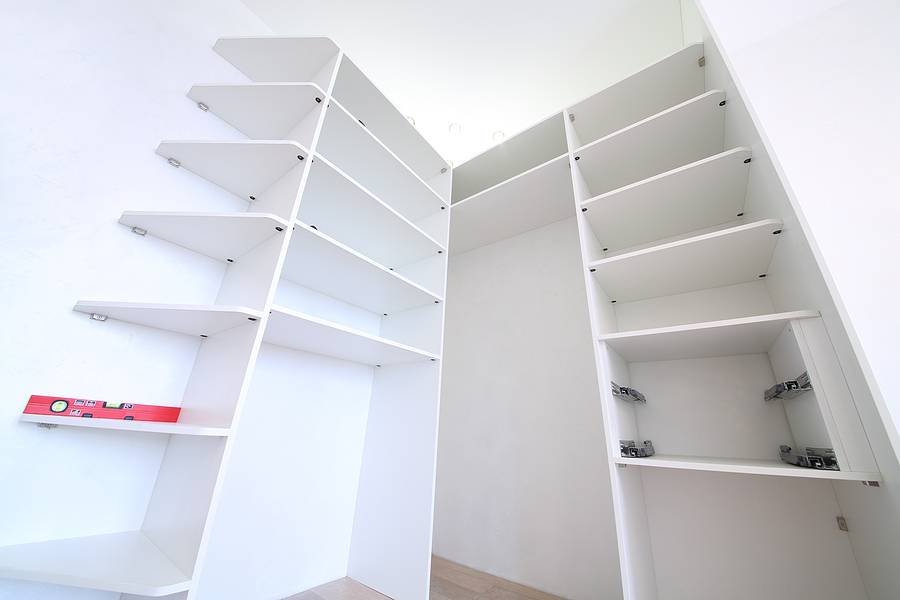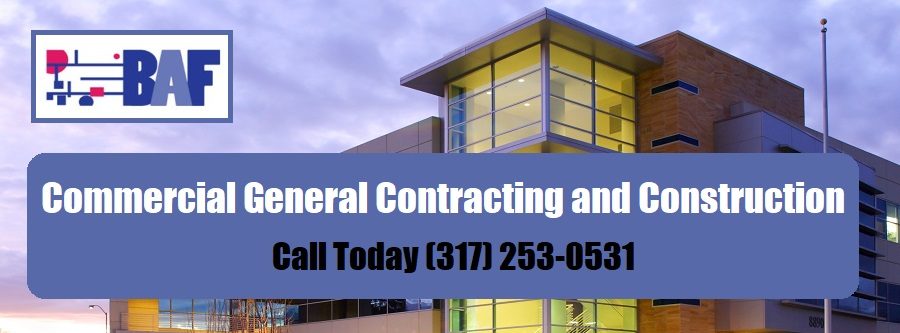A small retail space presents a unique set of challenges. Limited floor space can quickly lead to cluttered layouts, making it difficult for customers to navigate and for you to display your inventory effectively. This disorganization not only creates a negative shopping experience but can also result in lost sales and reduced profitability. For small business owners and retail managers, finding smart, efficient storage solutions is not just a matter of tidiness—it’s essential for survival and growth.
This guide explores one of the most effective strategies for maximizing a small footprint: vertical storage. By thinking upwards instead of outwards, you can transform your retail store, improve organization, and create a more inviting atmosphere for your customers. We will cover the benefits, different types of vertical solutions, and a step-by-step guide to implementation.

The Challenge of Limited Retail Space
Operating a retail store with limited square footage means every inch counts. Common pain points for retailers in this situation are often interconnected:
- Cluttered Layouts: Overcrowded floors make it hard for customers to move around, creating a stressful and unpleasant shopping experience.
- Poor Inventory Display: Not having enough space means you can’t showcase your products attractively, which can directly impact sales.
- Inefficient Backroom Storage: A disorganized stockroom leads to inventory bottlenecks, fulfillment delays, and difficulty managing stock levels.
- Lost Sales Opportunities: When customers can’t easily find what they’re looking for, or the store feels chaotic, they are more likely to leave without making a purchase.
These issues highlight the critical need for strategic retail store organization. Without a proper plan, a small space can feel restrictive and hinder your business’s potential.
Why Vertical Storage is the Answer
Vertical storage is the practice of utilizing the height of your space, from floor to ceiling, for storage and display. This approach offers significant advantages for small retail stores.
By implementing effective vertical storage solutions, retailers can reduce storage costs by up to 30% and increase inventory capacity by as much as 40%. These aren’t just numbers; they represent tangible improvements in efficiency and profitability (Source: Warehouse Efficiency Report, 2023).
Key benefits include:
- Maximized Floor Space: Freeing up the floor makes your store feel more open and easier for customers to browse.
- Improved Organization: A well-designed vertical system helps you categorize and manage inventory more effectively, both on the sales floor and in the stockroom.
- Enhanced Visual Merchandising: Using walls for display allows for creative and eye-catching arrangements that can draw customers in and highlight key products.
- Better Customer Experience: An organized, uncluttered store is more welcoming and enjoyable to shop in, encouraging customers to stay longer and return in the future.
Types of Vertical Storage Solutions
There are numerous vertical storage ideas that can be adapted to fit your specific needs and brand aesthetic. Here are some of the most popular and effective options:
Shelving Units
Adjustable shelving is a cornerstone of retail store storage. Its versatility allows you to customize shelf height and depth to accommodate products of various sizes.
- Gondola Shelving: A freestanding classic, perfect for creating aisles and displaying a wide range of products.
- Wall-Mounted Shelves: These save floor space and can be arranged in visually interesting patterns to create an attractive display.
- Corner Shelving: Don’t let corners go to waste. Custom-fit shelving can turn these awkward areas into valuable storage space.
Wall-Mounted Displays
Beyond simple shelves, walls offer a canvas for creative product showcases.
- Pegboards and Slatwalls: These modular systems offer incredible flexibility. You can easily move hooks, shelves, and bins to change up your displays as new inventory arrives.
- Gridwall Panels: Similar to slatwalls, these metal grids are durable and perfect for hanging merchandise, especially in stores with an industrial or modern aesthetic.
Hanging Racks
For clothing, accessories, or even packaged goods, hanging racks are an excellent space-saver.
- Ceiling-Mounted Racks: These draw the eye upward and free up floor space entirely. They are great for creating a unique, floating display.
- Tiered Racks: Multi-level hanging racks allow you to display more items in a compact footprint.
Loft Storage
If your retail space has high ceilings, consider incorporating a loft or mezzanine level. This is a more significant investment but can dramatically increase your storage capacity. A loft is ideal for storing overstock, seasonal items, or supplies, keeping them out of sight but easily accessible.
View Our Commercial Retail Space Solutions! ✅
How to Implement Vertical Storage in Your Store
Ready to take your storage to new heights? Follow this step-by-step guide to effectively integrate vertical solutions into your retail space.
Assess Your Space and Inventory
Start by measuring your store’s height, width, and depth. Take stock of your current inventory and identify which items could be stored or displayed vertically.
Define Your Goals and Budget
What do you want to achieve? More display space? Better backroom organization? Set clear goals and establish a budget. Implementing vertical storage can range from $500 for basic shelving to over $10,000 for custom solutions or loft installations.
Choose the Right Solutions
Based on your assessment and budget, select the vertical storage options that best fit your products and brand. Consider a mix of shelving, wall mounts, and racks to create a dynamic and functional space.
Create a Layout Plan
Before you start buying or installing, sketch out a plan. Use diagrams to visualize how the new storage will fit into your existing layout. Pay attention to traffic flow to ensure customers can still move freely.
Prioritize Safety
Safety is paramount. Ensure all shelving and racks are securely installed and can handle the weight of your products. Keep aisles clear and avoid placing heavy items on high shelves where they could be a hazard.
Organize and Maintain
Once your vertical storage is in place, create an organizational system. Use labels, bins, and dividers to keep everything tidy. Regularly review and adjust your setup to maintain efficiency.
Elevate Your Space with Professional Remodeling
While DIY solutions can be effective, partnering with a professional for your retail space remodeling can unlock your store’s full potential. A commercial remodeling expert brings a deep understanding of retail store design, traffic flow, and building regulations.
They can help you:
- Create a custom design that maximizes every square foot.
- Ensure all installations are safe, secure, and compliant with local codes.
- Incorporate your branding into the design for a cohesive and professional look.
- Manage the project from start to finish, saving you time and stress.
A professional remodel is an investment in your business’s future, creating a space that is not only more efficient but also more appealing to customers.
Conclusion
Making the most of a small retail space requires creativity and strategic planning. Vertical storage is a powerful tool that can help you overcome the challenges of a limited footprint, allowing you to display more products, improve organization, and create a better shopping experience. By thinking vertically, you can transform your store into a more profitable and inviting destination.
If you’re ready to take the next step and explore how professional retail space remodeling can revolutionize your business, our team is here to help. Contact BAF Corporation today to discuss your vision and learn how we can bring it to life.
Book a Consultation for Remodeling
Related Post: Maximizing Cubic Space in Commercial Remodels and Build-Outs







