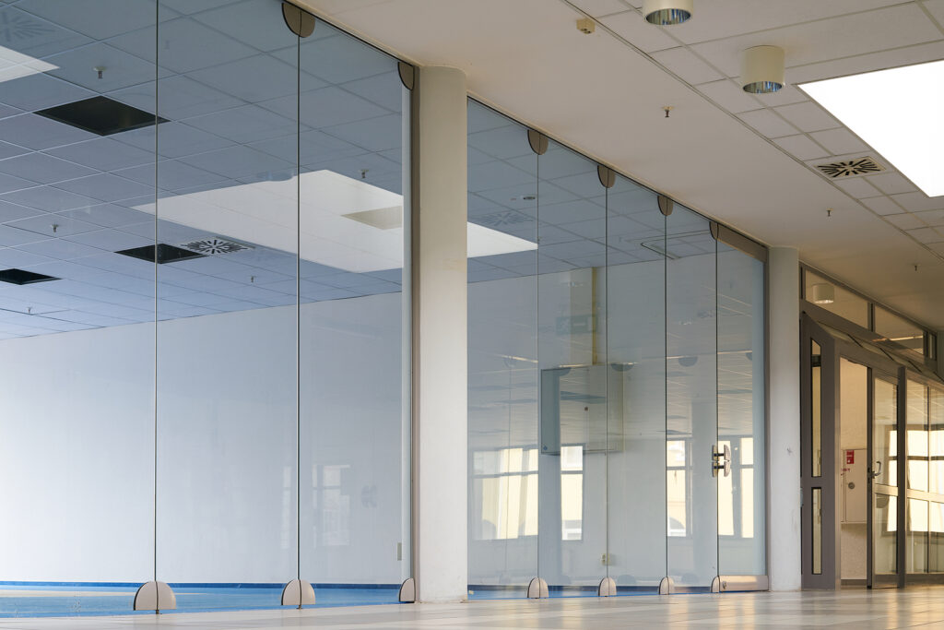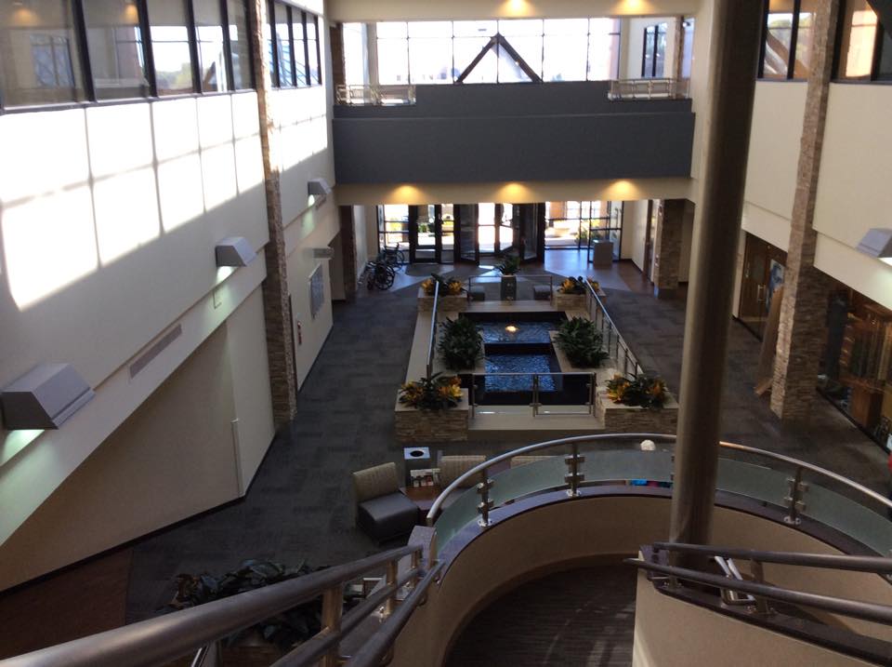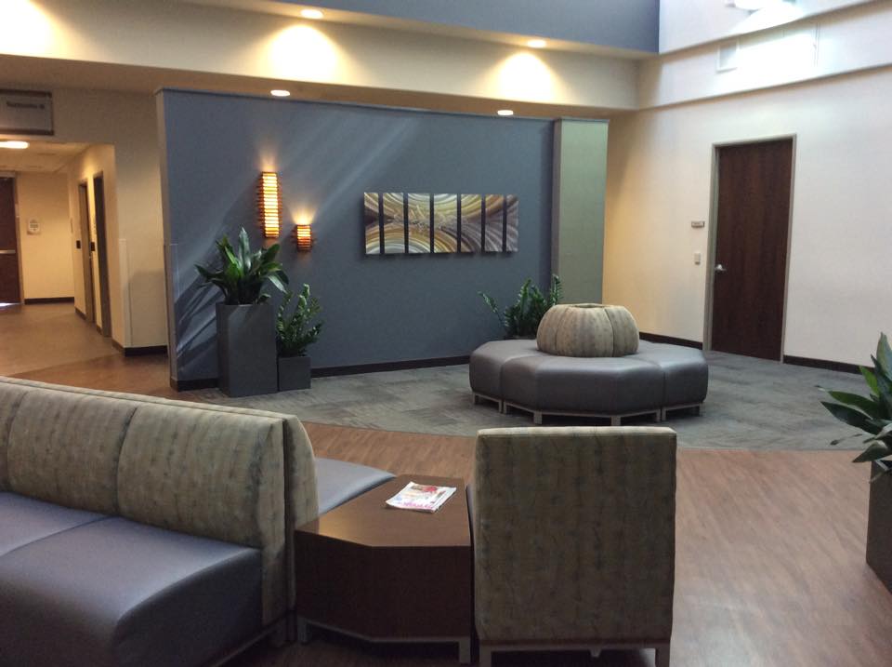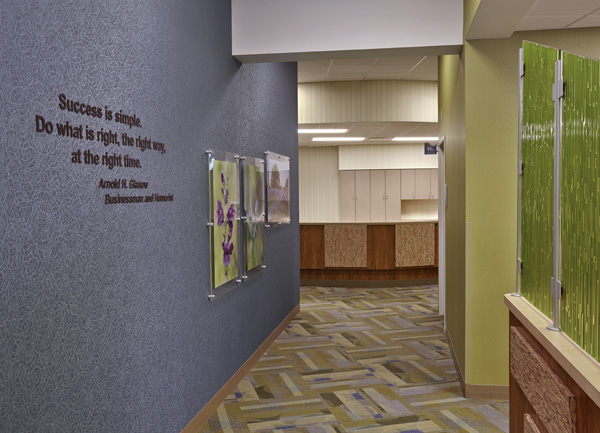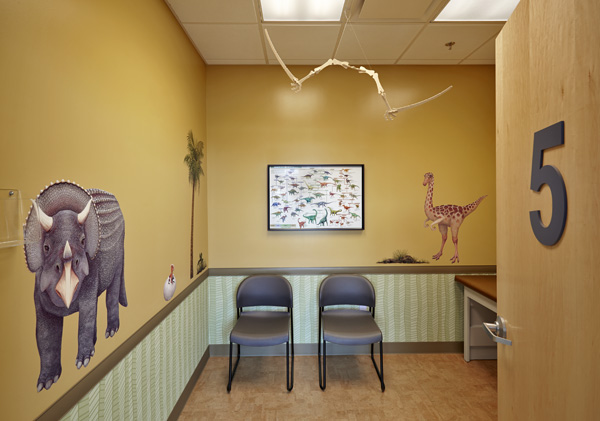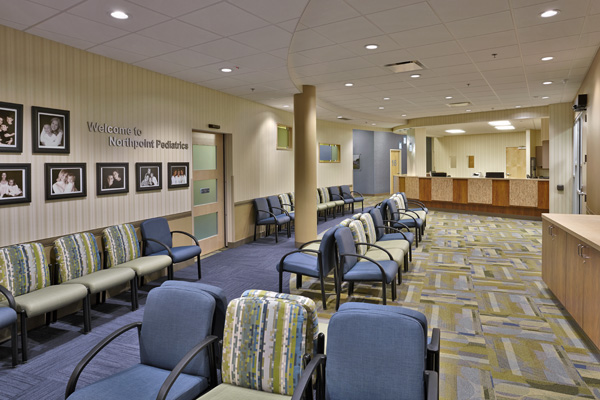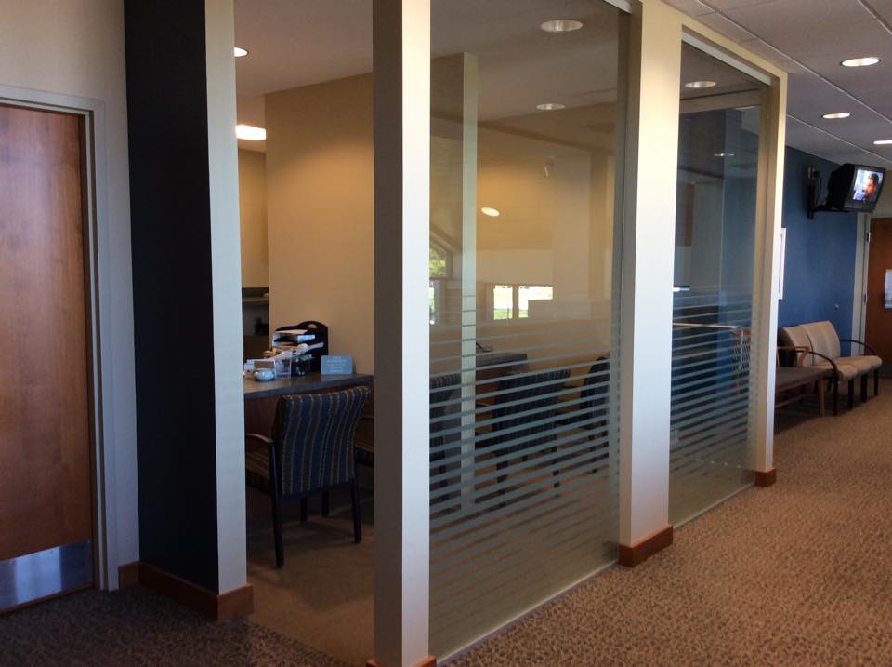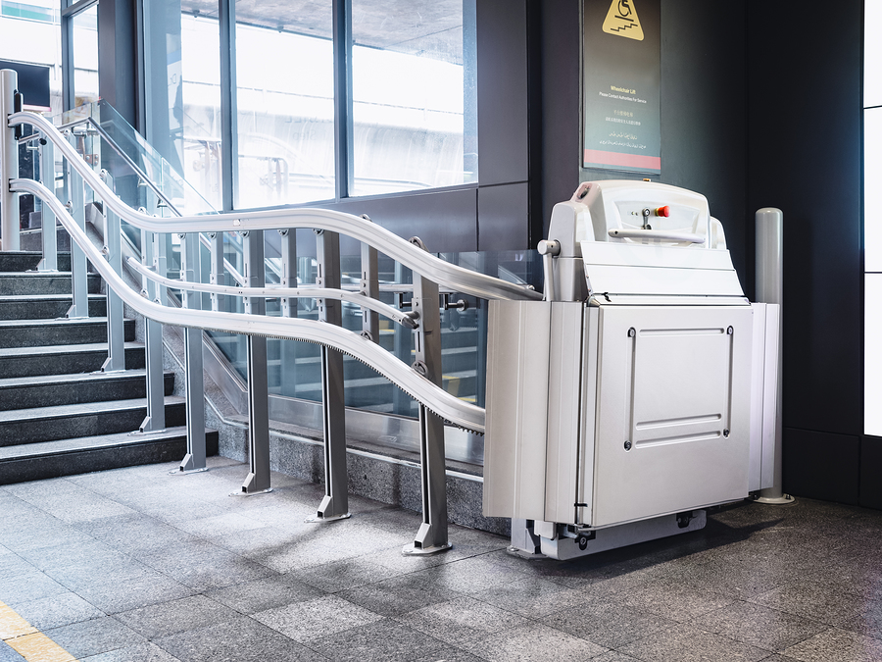The landscape of building and development is a labyrinth of complexity and detail. For business owners and real estate developers, navigating the intricacies of a construction project can seem daunting. That’s where construction management steps into the blueprint. Organized, thorough, and adaptive management practices are not just beneficial; they’re necessary for any commercial project’s success.
In this extensive guide, we will explore why effective construction management is critical for your project’s success, how it can help control costs, ensure quality, and guarantee timely delivery. So, grab your hard hat and let’s dig into the foundation of successful construction management.
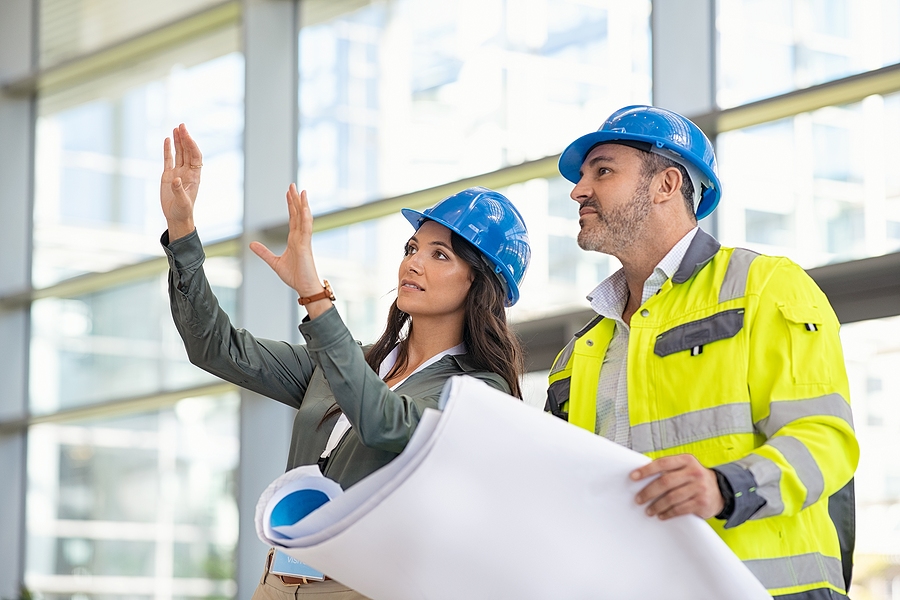
Benefits of Hiring a Construction Management Company
Construction management balances intricate project details with overarching goals, a vital service for any real estate endeavor. Here’s what stellar construction management brings to your blueprint table:
Cost Control and Budget Management – Cost overruns can make or break a project. Construction management aims to ride herd on expenses, meticulously planning to squeeze the most out of every dollar, presenting realistic budgets, and ensuring the project stays on track financially.
Timely Project Completion – Time is money, particularly in construction. A competent commercial construction manager closely monitors timelines and coordinates tasks efficiently, so your grand opening happens when you plan it to – not months later.
Quality Assurance and Risk Mitigation – Defects and remedial work are the antagonists in any construction story. Effective management insists on quality from the get-go, foreseeing potential problems and heading them off before they manifest into costly fixes.
Key Elements of Construction Management
The pillars that play a vital role in maintaining a strong construction management structure include effective planning, efficient resource allocation, clear communication channels, thorough risk management, and continuous monitoring and evaluation. These essential components work together to ensure successful project execution, timely completion, and overall project success.
Planning and Project Scope – Before the first brick is laid, a detailed plan that outlines the project scope, milestones, and deliverables is crafted to keep everyone from architects to contractors on the same page.
Resource Allocation and Scheduling – Efficient use of materials and labor ensures a project doesn’t just meet benchmarks but passes them flying colors. Scheduling resources optimizes productivity and keeps the project humming.
Communication and Coordination – The symphony of construction depends on various teams and contractors working in harmony. Constant communication and coordination are the conductors that ensure this symphony plays out without a hitch.
Quality Control and Inspections – Stringent quality checks and regular inspections are not paper-pushing formalities. They are the checkpoints that maintain high standards and ensure compliance with all regulations and codes.
Choose Construction Managing for Your Commercial Build
Embarking on a commercial build without a seasoned construction manager might be akin to setting sail without a compass — a risky endeavor that may steer your project into choppy waters. The role of a commercial construction manager is not just oversight; it’s the linchpin of project success, mitigating risks and harmonizing a myriad of moving parts. From preempting obstacles to proficiently aligning resources, their expertise is irreplaceable.
In an industry punctuated by deadlines and stringent budgetary confines, a construction manager is your stalwart commander, marshaling trades and technologies with finesse. They don’t just manage—they enhance your build, fortifying it against the unexpected, boosting efficiency, and elevating quality.
Perhaps most significantly, they translate construction chaos into the language of progress—a feat that ensures your venture not only survives but thrives. Investing in construction management isn’t an ancillary expense; it’s the catalyst that propels a commercial construction from concept to landmark reality.
Conclusion
Construction management is not a luxury; it’s a project cornerstone. It assures business owners and real estate developers that their commercial interests are built on solid ground, promising structural integrity, and financial soundness. Through the alchemy of cost-effective project planning and quality assurance in construction, coupled with the adoption of construction management best practices, the aim is to execute flawless projects that stand the test of time. Whether engaging a construction management company or bringing on board an individual construction manager, remember that with the right management, your construction project can go from a concept to a crown jewel in your portfolio.
If you’re ready to build your future on the bedrock of excellence, these pillars of effective construction management will help to establish your project well beyond the industry standards. Contact BAF Corporation at 317-253-0531 to speak with a seasoned commercial construction contractor in Indianapolis, Indiana, today.
Related Posts:
Cost Savings Tips for Industrial Building Construction
Do I Need a Construction Manager for My Commercial Remodel?
What to Expect From Commercial Construction Management Service





