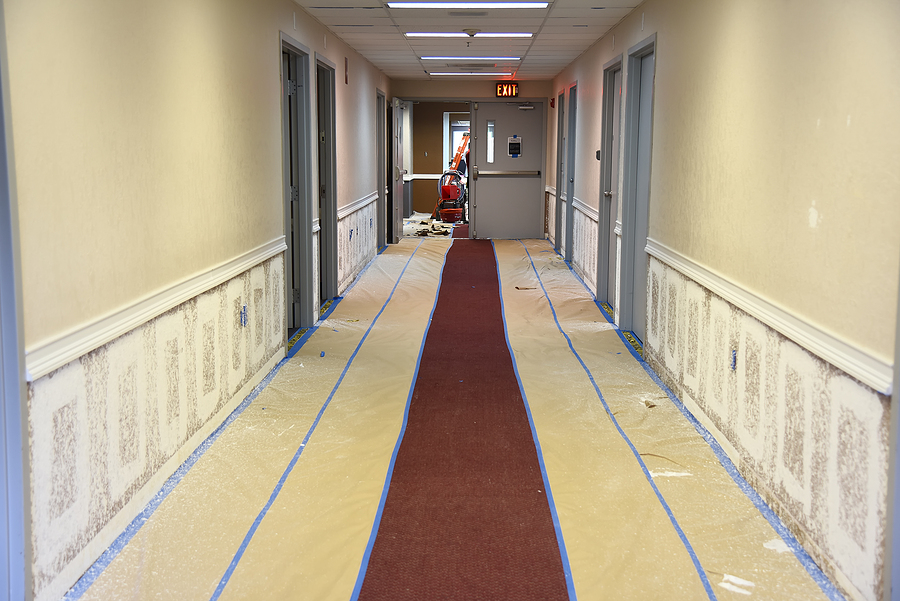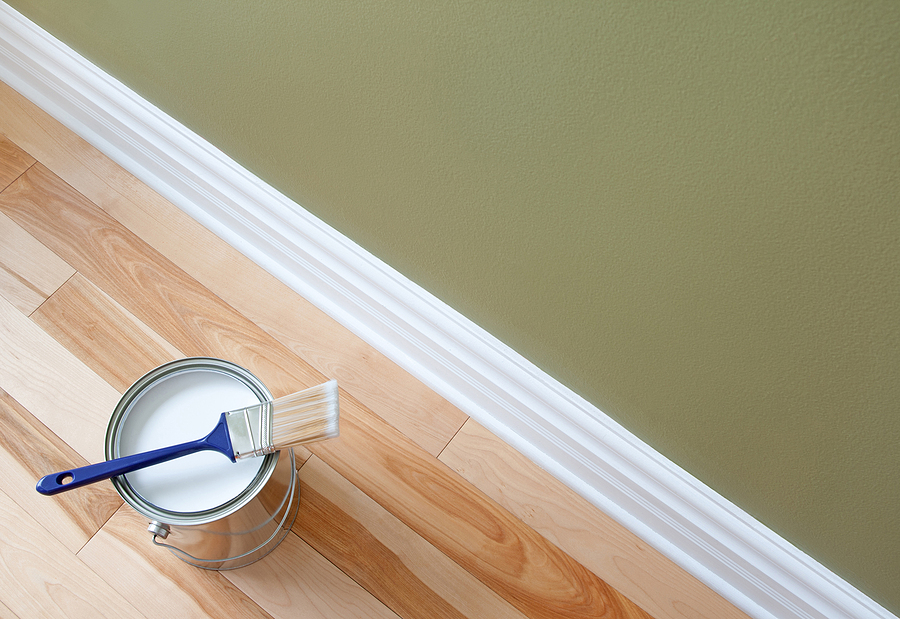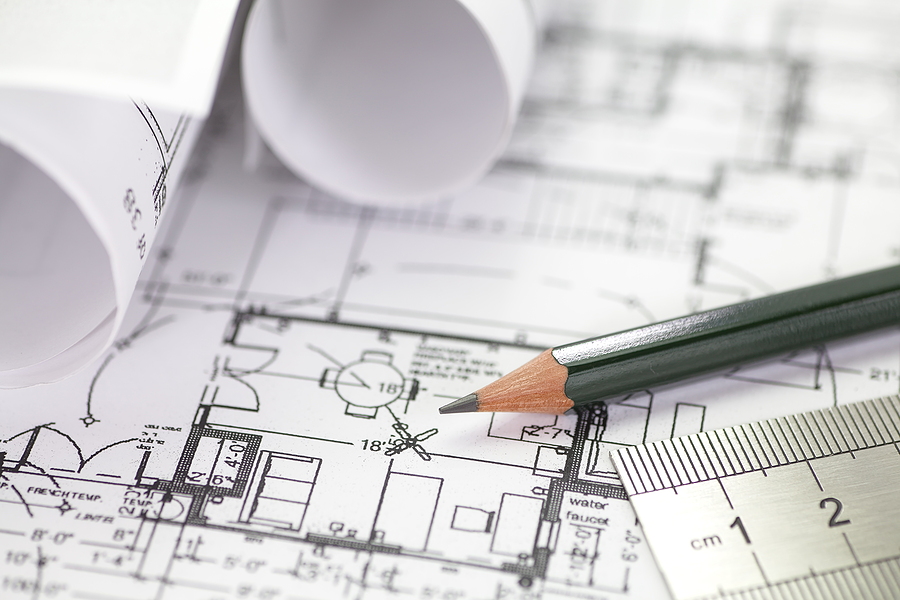As the new year approaches, commercial property owners and facility managers often find themselves at a crossroads. You might be asking, “Does my building still serve its occupants effectively?” or “Am I losing money on outdated systems?”
Commercial renovation is rarely just about a fresh coat of paint; it is a strategic maneuver to maintain market value, reduce operational overhead, and ensure safety. In a competitive real estate market, a stagnant property is a declining asset. Whether you manage a bustling office complex or a retail center, setting clear renovation goals now can set the trajectory for profitability in the year ahead.

Prioritizing Energy Efficiency Upgrades
One of the most impactful resolutions you can make for your facility is to reduce its carbon footprint—and your utility bills along with it. According to the U.S. Environmental Protection Agency (EPA), lighting alone accounts for approximately 17% of all electricity consumed in U.S. commercial buildings. If your facility is still relying on fluorescent tubes or halogen bulbs, you are essentially throwing money away.
Switching to LED lighting is often the “low-hanging fruit” of renovation. LEDs use up to 90% less energy and last 15 times longer than traditional bulbs, significantly reducing maintenance costs over time. But energy efficiency goes deeper than lighting.
HVAC Optimization
Heating and cooling represent another massive slice of operational expenses. The EPA notes that ENERGY STAR-certified light commercial HVAC equipment is about 17% more efficient than standard models. If your system is aging, it might be oversized or underperforming—Consortium for Energy Efficiency data suggests at least 25% of rooftop units are oversized, leading to unnecessary wear and higher costs.
By upgrading to properly sized, high-efficiency units, you don’t just lower monthly bills; you also improve indoor air quality, which is a key factor in tenant satisfaction and health.
Integrating Smart Building Technology
The term “smart building” has moved from a buzzword to a baseline expectation. Modern tenants demand connectivity and responsiveness from the spaces they inhabit. Integrating technology into your renovation plans isn’t just about convenience; it is about data-driven control.
Energy Management and Information Systems (EMIS) can coordinate your building’s various systems—lighting, HVAC, and security—to work in harmony. For instance, Automated Fault Detection and Diagnostics (AFDD) can identify issues like a stuck damper or a drifting sensor before they become critical failures. Research from the Pacific Northwest National Laboratory suggests that using AFDD, combined with improved controls, can reduce energy consumption by nearly 30%.
Consider installing:
- Occupancy Sensors: These automatically adjust lighting and temperature based on whether a room is in use.
- Smart Thermostats: These allow for remote monitoring and precise scheduling, ensuring you aren’t heating or cooling an empty building.
- Access Control Systems: Modern keyless entry systems improve security and provide data on building usage patterns.
Elevating Aesthetics and Design
First impressions are instantaneous and lasting. If your building’s lobby looks like a time capsule from the 1990s, potential tenants may assume your building’s infrastructure is equally outdated.
Modern design focuses on “resimercial” aesthetics—blending the comfort of residential design with commercial functionality. This means incorporating natural light, biophilic elements (like living walls or indoor plants), and collaborative open spaces.
Renovating common areas is often the highest-return investment for tenant attraction. A refreshed lobby, modernized restrooms, or an upgraded breakroom can drastically alter the perceived value of the property. When clients walk through your doors, the environment should communicate professionalism, innovation, and care.
Schedule a Construction Consultation Today ✅
Ensuring Compliance and Safety
While aesthetics attract tenants, safety keeps them. Building codes and regulations are constantly evolving, and “grandfathered” status doesn’t last forever—especially when you begin a renovation.
Accessibility and the ADA
If you are planning significant alterations, you must consider the Americans with Disabilities Act (ADA). Under Title III, when you alter a “primary function area” (like a lobby or office space), you must also ensure the “path of travel” to that area—including restrooms, phones, and drinking fountains—is accessible.
The rule of thumb is the “20% rule.” Generally, you are required to spend up to 20% of the total renovation cost on accessibility upgrades if the path of travel is not currently compliant. Ignoring this can lead to legal liabilities and alienate visitors with disabilities.
Life Safety Codes
Renovations are also the ideal time to review fire safety systems. Ensure your fire alarms, sprinkler systems, and emergency exit signage meet the current NFPA 101 Life Safety Code standards. Safety isn’t just a regulatory box to check; it is a moral obligation to the people inside your building.
Budgeting and Strategic Planning
A successful renovation is 20% construction and 80% planning. Before a single wall is demolished, you need a comprehensive roadmap.
Start by conducting a facility audit to identify critical needs versus “nice-to-haves.” Once you have your scope, build a contingency fund into your budget—typically 10% to 20%—to handle unforeseen issues like hidden structural damage or supply chain delays.
It is also vital to plan for business continuity. How will the renovation affect current tenants? Can work be done in phases or after hours to minimize disruption? Clear communication with occupants during the planning phase builds trust and patience once the dust starts flying.
Making the Commitment to Improve
The decision to renovate is a commitment to the future of your business. By focusing on energy efficiency, smart technology, modern design, and strict compliance, you transform your commercial property from a simple structure into a high-performing asset.
These upgrades do more than just improve the bottom line; they create an environment where businesses want to grow and people enjoy working.
Don’t navigate the complexities of commercial renovation alone. If you are ready to modernize your facility, improve efficiency, and attract top-tier tenants, we are here to help. Schedule a Consultation with a trusted commercial general contractor in Indianapolis today to turn your renovation goals into reality.
Related Post: Transforming Spaces for Higher Gains: How Commercial Renovations Boost ROI









